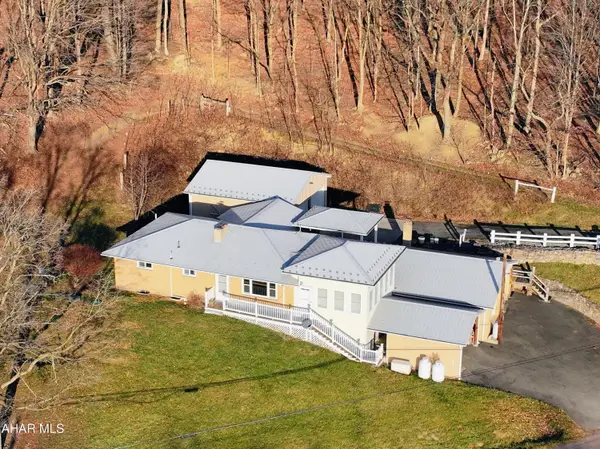721 Grantham Ct, Southampton, PA 18966
Local realty services provided by:Better Homes and Gardens Real Estate Maturo
721 Grantham Ct,Southampton, PA 18966
$449,900
- 3 Beds
- 3 Baths
- 1,628 sq. ft.
- Townhouse
- Pending
Listed by: michael j. hughes
Office: homestarr realty
MLS#:PABU2103920
Source:BRIGHTMLS
Price summary
- Price:$449,900
- Price per sq. ft.:$276.35
- Monthly HOA dues:$55
About this home
This home's location affords privacy being one of the best lots in The Trowbridge Community of Upper Southampton Township, Bucks County. The school is the award-winning Centennial School district. This colonial townhouse has over 1,600 square feet of livable space. First floor of this home is designed with living room which has a corner wood burning fireplace, formal dining room with full mirrored wall, New Modern Kitchen with Dove white shaker cabinets. Granite counter tops with a d-sink kitchen sink and counter seating. New dishwasher, new cooktop electric range, new refrigerator and new garbage disposal. The kitchen has a pantry. The family room has a wood lap accent wall, recessed lighting and six-foot sliding glass door to a fenced rear yard. Rear yard has patio and fencing. The powder room with laundry closet is also located on the first floor. The second floor has a primary bedroom with double door entry, walk-in closet and modern primary bathroom with shower, 2nd bedroom has ceiling fan and a 3rd bedroom with wall closet. All bedrooms are ample in size. Hall bathroom is new with ceramic tile walls and Decorative vinyl planking. Home has been improved with newer windows, sliding glass door along with a newer heating system. Inspect this house rent this house and make it your home.
Contact an agent
Home facts
- Year built:1980
- Listing ID #:PABU2103920
- Added:136 day(s) ago
- Updated:January 12, 2026 at 08:32 AM
Rooms and interior
- Bedrooms:3
- Total bathrooms:3
- Full bathrooms:2
- Half bathrooms:1
- Living area:1,628 sq. ft.
Heating and cooling
- Cooling:Central A/C, Heat Pump(s)
- Heating:Electric, Heat Pump - Electric BackUp
Structure and exterior
- Roof:Fiberglass
- Year built:1980
- Building area:1,628 sq. ft.
- Lot area:0.08 Acres
Schools
- High school:WILLIAM TENNENT
Utilities
- Water:Public
- Sewer:Public Sewer
Finances and disclosures
- Price:$449,900
- Price per sq. ft.:$276.35
- Tax amount:$5,980 (2025)

