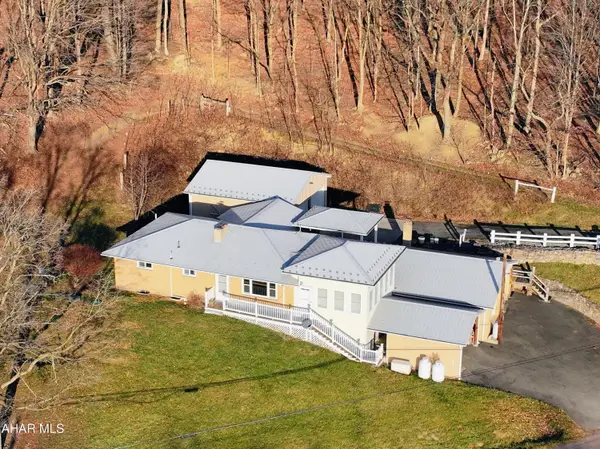736 Plum St, Southampton, PA 18966
Local realty services provided by:Better Homes and Gardens Real Estate Cassidon Realty
736 Plum St,Southampton, PA 18966
$435,000
- 4 Beds
- 2 Baths
- 1,842 sq. ft.
- Single family
- Pending
Listed by: paul a augustine
Office: re/max centre realtors
MLS#:PABU2108642
Source:BRIGHTMLS
Price summary
- Price:$435,000
- Price per sq. ft.:$236.16
About this home
Offering the look and feel of new construction, this Southampton home was fully renovated and thoughtfully expanded in 2021 from top to bottom. It features 4 bedrooms, two on the first floor and two on the second floor, and 2.5 bathrooms, one full bath on the first floor and one full bath on the second floor, and a powder room in the basement. On the first floor you’ll find the living room with gas fireplace, dining room, kitchen, two bedrooms and full bathroom. Off the kitchen, there’s a door that leads to the Trex deck as well as access to the second floor, the basement, and another door out to the side of the home which leads to the 1 car detached garage under a breezeway. Upstairs you’ll find two large bedrooms and another full bathroom, and a flex space at the top of the steps that could serve as a sitting area, workout room, or home office or study space. The basement has been finished and includes a laundry room with a double bowl laundry sink, a large family room space, and a powder room as well as an unfinished storage area. Altogether, this home offers about 2,300 square feet of living space. Come visit 736 Plum Street and find your way home!
Contact an agent
Home facts
- Year built:1950
- Listing ID #:PABU2108642
- Added:46 day(s) ago
- Updated:December 16, 2025 at 09:04 AM
Rooms and interior
- Bedrooms:4
- Total bathrooms:2
- Full bathrooms:2
- Living area:1,842 sq. ft.
Heating and cooling
- Cooling:Central A/C
- Heating:Electric, Heat Pump - Electric BackUp
Structure and exterior
- Roof:Architectural Shingle, Asphalt
- Year built:1950
- Building area:1,842 sq. ft.
- Lot area:0.17 Acres
Schools
- High school:TENNANT
Utilities
- Water:Public
- Sewer:Public Sewer
Finances and disclosures
- Price:$435,000
- Price per sq. ft.:$236.16
- Tax amount:$5,172 (2025)

