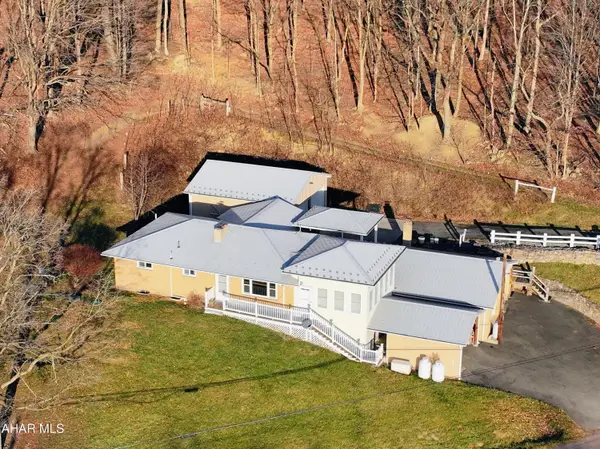9015 Heritage Dr #8, Southampton, PA 18966
Local realty services provided by:Better Homes and Gardens Real Estate Valley Partners
9015 Heritage Dr #8,Southampton, PA 18966
$334,000
- 2 Beds
- 1 Baths
- 1,031 sq. ft.
- Condominium
- Pending
Listed by: lawrence s longo
Office: coldwell banker hearthside
MLS#:PABU2108610
Source:BRIGHTMLS
Price summary
- Price:$334,000
- Price per sq. ft.:$323.96
- Monthly HOA dues:$47.33
About this home
Beautiful 2nd floor Condo in Heritage Place in the highly desirable community of Village Shires. If you are looking for a 2nd floor unit condo with privacy and scenic views, then this is the condo for you. Strategically located within the community and in walking distance to all the community amenities. This beautiful condo features an impressive custom designed mahogany wood entry way with a custom iron railing. Higher ceilings provide a light filled openness throughout the entire condo. The adjacent living, dining and kitchen areas provides a cozy and a comfortable living space. New HVAC unit in 2022, new Hot Water Heater in 2020, new roof in 2024, replaced 6 windows and sliding glass door in 2011, crown molding and a new deck in 2006. The Village Shires community offer many amenities including outdoor swimming pools, tennis courts, basketball courts, recreation center and a children's play area. All are in walking distance and a community shopping center is a short stroll away. Newtown Borough is a 4 minute car ride in which you can enjoy the many restaurants, boutique shops and conveniences that this historic town provides. "You'll love the ambience that the small town of Newtown provides its' many visitors". Make your appointment today.
Contact an agent
Home facts
- Year built:1986
- Listing ID #:PABU2108610
- Added:49 day(s) ago
- Updated:December 25, 2025 at 08:30 AM
Rooms and interior
- Bedrooms:2
- Total bathrooms:1
- Full bathrooms:1
- Living area:1,031 sq. ft.
Heating and cooling
- Cooling:Central A/C
- Heating:Electric, Forced Air, Heat Pump(s)
Structure and exterior
- Year built:1986
- Building area:1,031 sq. ft.
Schools
- High school:COUNCIL ROCK HIGH SCHOOL SOUTH
Utilities
- Water:Public
- Sewer:Public Sewer
Finances and disclosures
- Price:$334,000
- Price per sq. ft.:$323.96
- Tax amount:$3,669 (2025)

