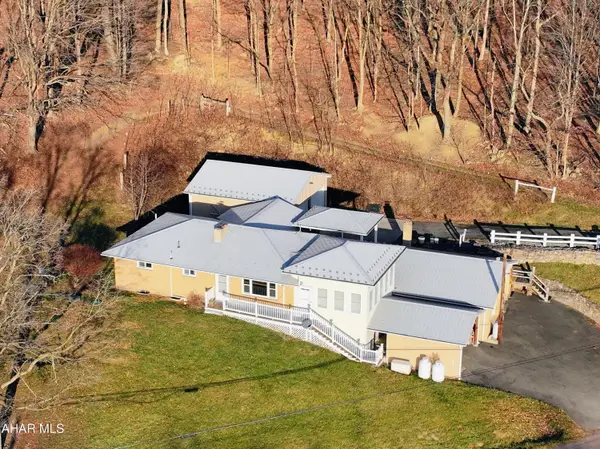926 Carlin Dr, Southampton, PA 18966
Local realty services provided by:Better Homes and Gardens Real Estate Cassidon Realty
926 Carlin Dr,Southampton, PA 18966
$450,000
- 3 Beds
- 2 Baths
- 1,094 sq. ft.
- Single family
- Pending
Listed by: andrew ryan stegena
Office: coldwell banker hearthside
MLS#:PABU2108674
Source:BRIGHTMLS
Price summary
- Price:$450,000
- Price per sq. ft.:$411.33
About this home
Charming Split-Level Home in Picturesque Southampton!
Nestled in a beautiful, quiet Southampton neighborhood in the heart of Bucks County, this retro yet impeccably maintained 3-bedroom, 1.5-bath split-level home offers both comfort and character. Situated on a nearly half-acre lot, the property provides plenty of outdoor space for gardening, entertaining, or simply relaxing in your own private retreat.
Enjoy the convenience of being just minutes from shopping, dining, and top-rated restaurants, all while tucked away in a peaceful residential setting.
Step inside to discover an amazingly clean and lovingly cared-for interior, featuring an inviting oversized family room with a beautiful fireplace—perfect for cozy gatherings during the holidays and chilly Northeast winters.
The home also offers an attached oversized one-car garage with ample storage space.
Don’t miss this rare opportunity to own a home that blends timeless charm with everyday practicality in one of Bucks County’s most desirable communities.
Contact an agent
Home facts
- Year built:1955
- Listing ID #:PABU2108674
- Added:46 day(s) ago
- Updated:December 16, 2025 at 09:03 AM
Rooms and interior
- Bedrooms:3
- Total bathrooms:2
- Full bathrooms:1
- Half bathrooms:1
- Living area:1,094 sq. ft.
Heating and cooling
- Cooling:Central A/C
- Heating:Forced Air, Oil
Structure and exterior
- Roof:Shingle
- Year built:1955
- Building area:1,094 sq. ft.
- Lot area:0.48 Acres
Schools
- High school:WILLIAM TENNENT
- Middle school:KLINGER
- Elementary school:DAVIS
Utilities
- Water:Public
- Sewer:Public Sewer
Finances and disclosures
- Price:$450,000
- Price per sq. ft.:$411.33
- Tax amount:$4,962 (2025)

