930 E Maple Dr, SOUTHAMPTON, PA 18966
Local realty services provided by:Better Homes and Gardens Real Estate Maturo
930 E Maple Dr,SOUTHAMPTON, PA 18966
$465,000
- 3 Beds
- 1 Baths
- - sq. ft.
- Single family
- Sold
Listed by:mark j caola
Office:coldwell banker hearthside
MLS#:PABU2100530
Source:BRIGHTMLS
Sorry, we are unable to map this address
Price summary
- Price:$465,000
About this home
Welcome home to your charming oasis in Upper Southampton, PA! Located in the desirable Casey Park neighborhood this impeccably maintained 3 bedroom 1 bathroom ranch home showcases the owners' meticulous care and attention to detail. Step inside to discover a welcoming floor plan, highlighted by stunning hardwood flooring that adds warmth and character, complemented by an abundance of natural light that floods the interior. The living room features large south east facing windows and fireplace that creates a welcoming retreat for relaxation and gatherings alike. Follow one beautiful archway to 3 nicely sized bedrooms and bathroom. Follow another beautiful archway to a spacious eat-in kitchen which offers wood cabinetry, stainless steel appliances and breakfast area. Unwind and relax in the inviting bonus room off of the kitchen, which provides a seamless access to the expansive private fenced-in backyard, creating the perfect setting for outdoor enjoyment and entertaining. This home offers a host of desirable features, including neutral paint tones throughout, recessed lighting, ceiling fans, natural gas, updated central HVAC system, large unfinished basement, outdoor electrical outlets, attached garage, large driveway for extra parking and the luxury of a private fenced-in half-acre lot providing plenty of space for outdoor activities and fun! Conveniently located, close to schools, parks, restaurants, shopping and access to highways. With its prime location and array of features, this delightful ranch home presents a rare opportunity to enjoy serene suburban living at its finest. Don't miss out on the chance to make this wonderful house your home!
Contact an agent
Home facts
- Year built:1954
- Listing ID #:PABU2100530
- Added:65 day(s) ago
- Updated:September 20, 2025 at 05:50 AM
Rooms and interior
- Bedrooms:3
- Total bathrooms:1
- Full bathrooms:1
Heating and cooling
- Cooling:Central A/C
- Heating:Forced Air, Natural Gas
Structure and exterior
- Year built:1954
Schools
- High school:WILLIAM TENNENT
- Middle school:EUGENE KLINGER
- Elementary school:DAVIS
Utilities
- Water:Public
- Sewer:Public Sewer
Finances and disclosures
- Price:$465,000
- Tax amount:$4,607 (2025)
New listings near 930 E Maple Dr
- Coming Soon
 $685,000Coming Soon4 beds 3 baths
$685,000Coming Soon4 beds 3 baths178 Buckshire Dr, SOUTHAMPTON, PA 18966
MLS# PABU2105232Listed by: EXP REALTY, LLC - Coming Soon
 $770,000Coming Soon4 beds 3 baths
$770,000Coming Soon4 beds 3 baths415 New Rd, SOUTHAMPTON, PA 18966
MLS# PABU2105680Listed by: BHHS FOX & ROACH-DOYLESTOWN - Coming SoonOpen Sat, 1 to 3pm
 $335,000Coming Soon2 beds 2 baths
$335,000Coming Soon2 beds 2 baths327 Hale Dr, HOLLAND, PA 18966
MLS# PABU2105496Listed by: BHHS FOX & ROACH -YARDLEY/NEWTOWN - Coming Soon
 $450,000Coming Soon3 beds 3 baths
$450,000Coming Soon3 beds 3 baths1189 Rozel Ave, SOUTHAMPTON, PA 18966
MLS# PABU2105624Listed by: EXP REALTY, LLC - New
 $575,000Active4 beds 3 baths2,250 sq. ft.
$575,000Active4 beds 3 baths2,250 sq. ft.225 Green, CHURCHVILLE, PA 18966
MLS# PABU2105486Listed by: RE/MAX PROPERTIES - NEWTOWN - Open Sat, 11am to 1pm
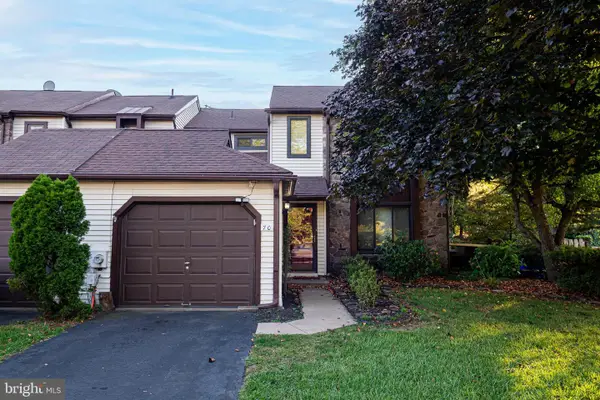 $449,900Pending3 beds 3 baths1,955 sq. ft.
$449,900Pending3 beds 3 baths1,955 sq. ft.701 Grantham Ct, SOUTHAMPTON, PA 18966
MLS# PABU2104980Listed by: LPT REALTY, LLC - New
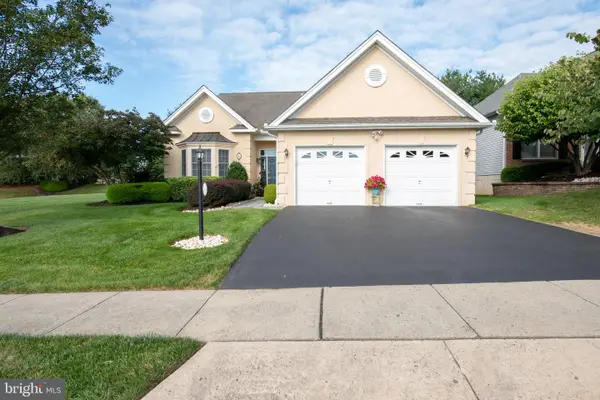 $750,000Active3 beds 3 baths2,119 sq. ft.
$750,000Active3 beds 3 baths2,119 sq. ft.102 Keenan Ln, HOLLAND, PA 18966
MLS# PABU2105140Listed by: BHHS FOX & ROACH -YARDLEY/NEWTOWN 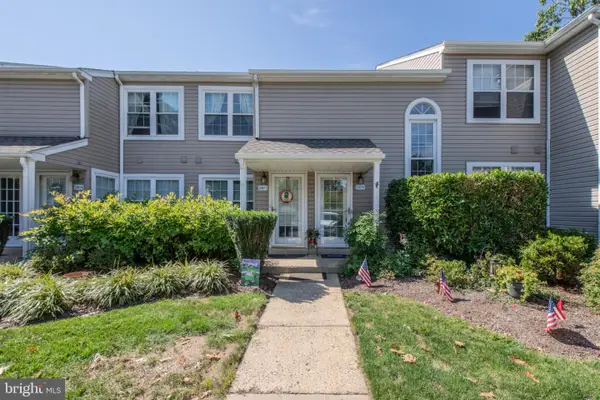 $349,900Pending2 beds 1 baths1,055 sq. ft.
$349,900Pending2 beds 1 baths1,055 sq. ft.24010 Beacon Hill Dr, SOUTHAMPTON, PA 18966
MLS# PABU2105162Listed by: HOME TEAM REAL ESTATE- New
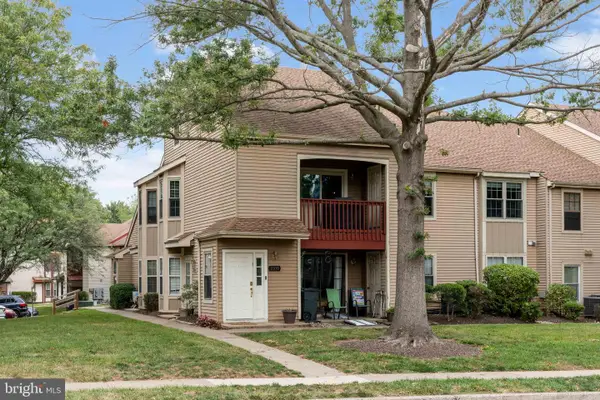 $379,900Active2 beds 2 baths
$379,900Active2 beds 2 baths2010 Barry Ct #743b, SOUTHAMPTON, PA 18966
MLS# PABU2105030Listed by: ELITE REALTY GROUP UNL. INC. 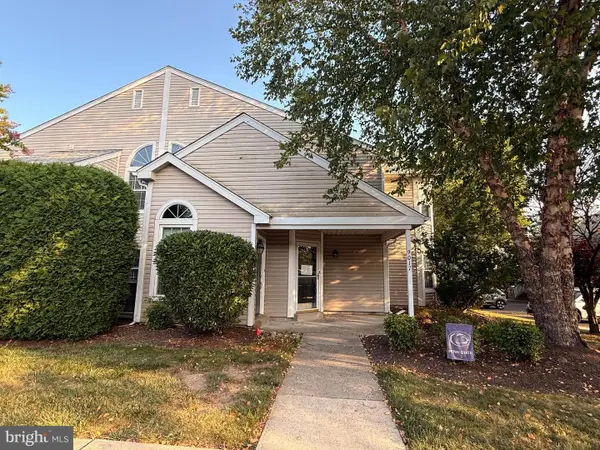 $325,000Pending2 beds 2 baths
$325,000Pending2 beds 2 baths9017 Heritage Pl #9, SOUTHAMPTON, PA 18966
MLS# PABU2102754Listed by: 24-7 REAL ESTATE, LLC
