987 Hillside Drive, SOUTHAMPTON, PA 18966
Local realty services provided by:Better Homes and Gardens Real Estate Reserve
987 Hillside Drive,SOUTHAMPTON, PA 18966
$787,000
- 4 Beds
- 3 Baths
- - sq. ft.
- Single family
- Sold
Listed by:shelly knecht-senick
Office:re/max 2000
MLS#:PABU2102524
Source:BRIGHTMLS
Sorry, we are unable to map this address
Price summary
- Price:$787,000
About this home
Welcome to 987 Hillside Drive in Upper Southampton Township, sitting on just over a half-acre in Woodland Estates. This 4-bedroom, 3 full bathroom home has been meticulously updated throughout since ownership in 2009. The living room offers a wood burning fireplace and cathedral ceilings that extend up to 11 feet at their highest point. The kitchen hosts Corian countertops with a sitting area and access to the deck - perfect for entertaining and outdoor meals. The dining room provides a formal setting for family gatherings. The massive family room has 9-foot vaulted ceilings with oak cabinetry, a wet bar, beverage refrigerator and a full updated bathroom - conveniently located for guest use. The family room and it's bathroom feature heated travertine flooring. Laundry room located on this level; the staircase leads down to the concrete unfinished basement. The upper level features the primary bedroom and updated ensuite bathroom, also with glass stall shower. Three additional bedrooms, a full bathroom with jetted bathtub, and a hall linen closet complete this level. Outside is a beautifully landscaped yard - a custom brick patio, and in-ground Sylvan concrete chlorine pool that reaches 11 feet in depth. There is 2 car attached garage and a 4-car detached garage has heating & AC and offers plenty of additional storage and hobby space. Upgrades to note: Tag & Lumber millwork throughout, Windows (2012), Roof (2022), Central A/C with Dual Zoning (2022 & 2023), Boiler (2023), Chimney Liner (2023), 80-gallon electric water heater (2023). Seller is willing to provide a credit of $500 towards a home warranty of the buyer's choice at closing. Schedule your tour of this Bucks County dream home today!
Contact an agent
Home facts
- Year built:1955
- Listing ID #:PABU2102524
- Added:44 day(s) ago
- Updated:September 22, 2025 at 11:39 PM
Rooms and interior
- Bedrooms:4
- Total bathrooms:3
- Full bathrooms:3
Heating and cooling
- Cooling:Ceiling Fan(s), Central A/C
- Heating:Hot Water, Oil, Radiant, Zoned
Structure and exterior
- Roof:Shingle
- Year built:1955
Schools
- High school:WILLIAM TENNENT
- Middle school:EUGENE KLINGER
Utilities
- Water:Public
- Sewer:Public Sewer
Finances and disclosures
- Price:$787,000
- Tax amount:$7,640 (2025)
New listings near 987 Hillside Drive
- New
 $685,000Active4 beds 3 baths2,556 sq. ft.
$685,000Active4 beds 3 baths2,556 sq. ft.178 Buckshire Dr, SOUTHAMPTON, PA 18966
MLS# PABU2105232Listed by: EXP REALTY, LLC - Coming Soon
 $770,000Coming Soon4 beds 3 baths
$770,000Coming Soon4 beds 3 baths415 New Rd, SOUTHAMPTON, PA 18966
MLS# PABU2105680Listed by: BHHS FOX & ROACH-DOYLESTOWN - Coming SoonOpen Sat, 1 to 3pm
 $335,000Coming Soon2 beds 2 baths
$335,000Coming Soon2 beds 2 baths327 Hale Dr, HOLLAND, PA 18966
MLS# PABU2105496Listed by: BHHS FOX & ROACH -YARDLEY/NEWTOWN - Coming Soon
 $450,000Coming Soon3 beds 3 baths
$450,000Coming Soon3 beds 3 baths1189 Rozel Ave, SOUTHAMPTON, PA 18966
MLS# PABU2105624Listed by: EXP REALTY, LLC - New
 $575,000Active4 beds 3 baths2,250 sq. ft.
$575,000Active4 beds 3 baths2,250 sq. ft.225 Green, CHURCHVILLE, PA 18966
MLS# PABU2105486Listed by: RE/MAX PROPERTIES - NEWTOWN 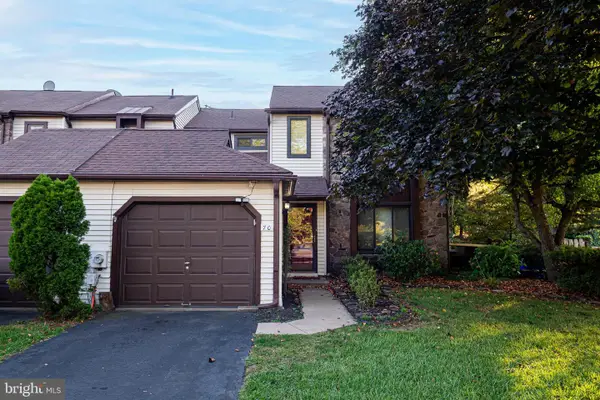 $449,900Pending3 beds 3 baths1,955 sq. ft.
$449,900Pending3 beds 3 baths1,955 sq. ft.701 Grantham Ct, SOUTHAMPTON, PA 18966
MLS# PABU2104980Listed by: LPT REALTY, LLC- New
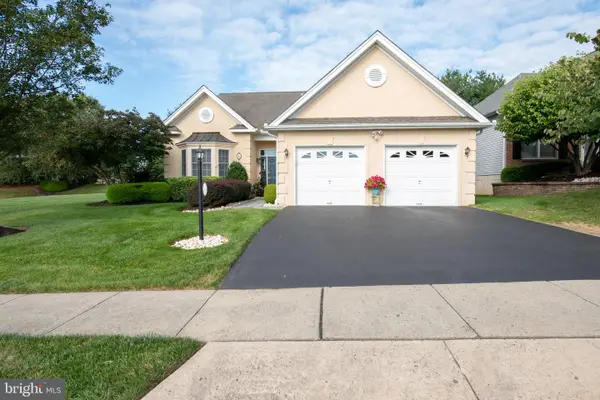 $750,000Active3 beds 3 baths2,119 sq. ft.
$750,000Active3 beds 3 baths2,119 sq. ft.102 Keenan Ln, HOLLAND, PA 18966
MLS# PABU2105140Listed by: BHHS FOX & ROACH -YARDLEY/NEWTOWN 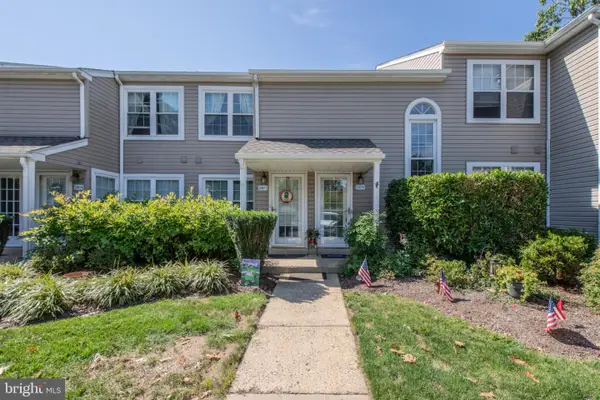 $349,900Pending2 beds 1 baths1,055 sq. ft.
$349,900Pending2 beds 1 baths1,055 sq. ft.24010 Beacon Hill Dr, SOUTHAMPTON, PA 18966
MLS# PABU2105162Listed by: HOME TEAM REAL ESTATE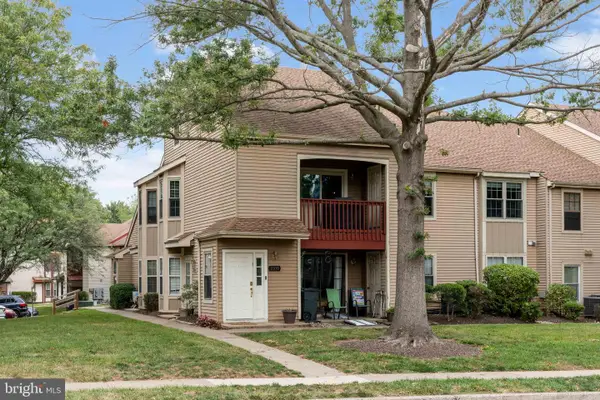 $379,900Active2 beds 2 baths
$379,900Active2 beds 2 baths2010 Barry Ct #743b, SOUTHAMPTON, PA 18966
MLS# PABU2105030Listed by: ELITE REALTY GROUP UNL. INC.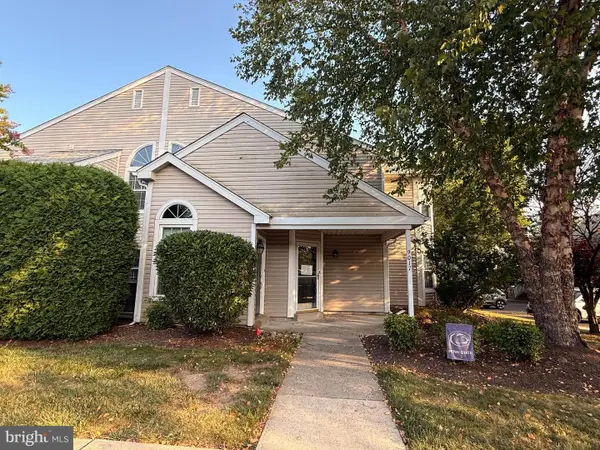 $325,000Pending2 beds 2 baths
$325,000Pending2 beds 2 baths9017 Heritage Pl #9, SOUTHAMPTON, PA 18966
MLS# PABU2102754Listed by: 24-7 REAL ESTATE, LLC
