118 Barton Dr, SPRING CITY, PA 19475
Local realty services provided by:Better Homes and Gardens Real Estate Reserve
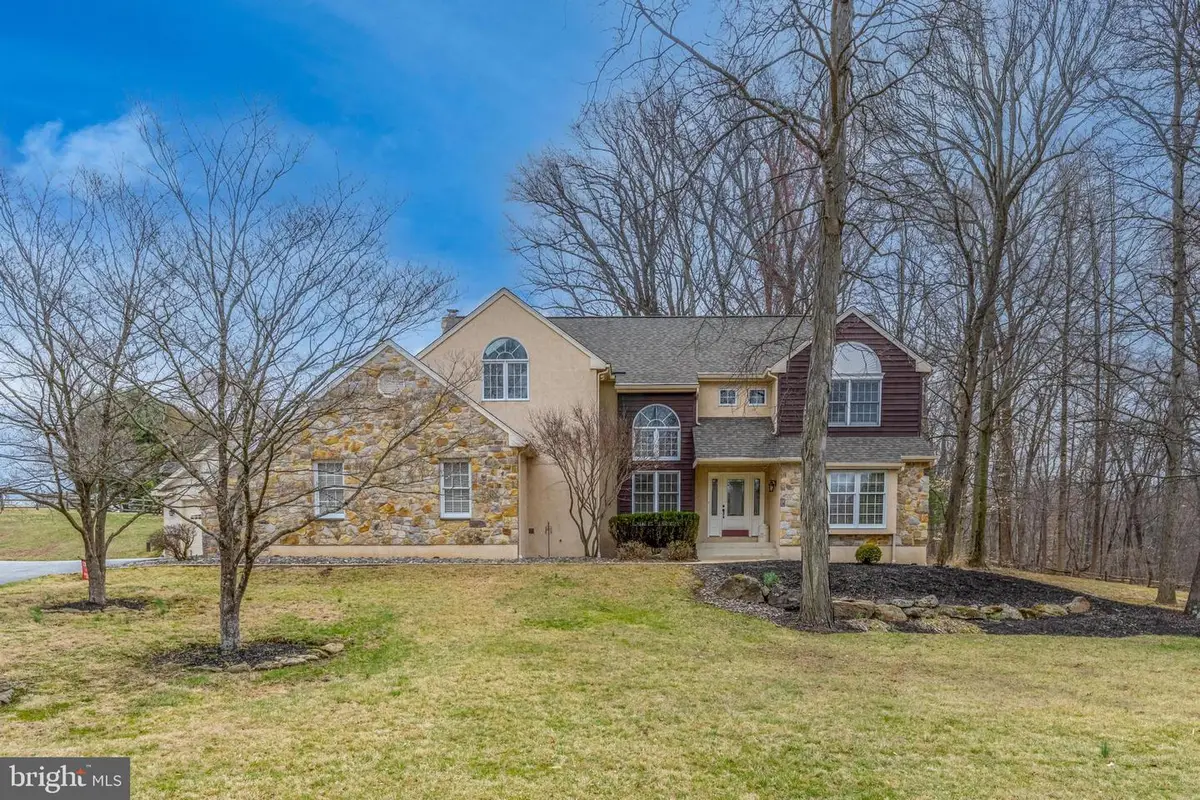
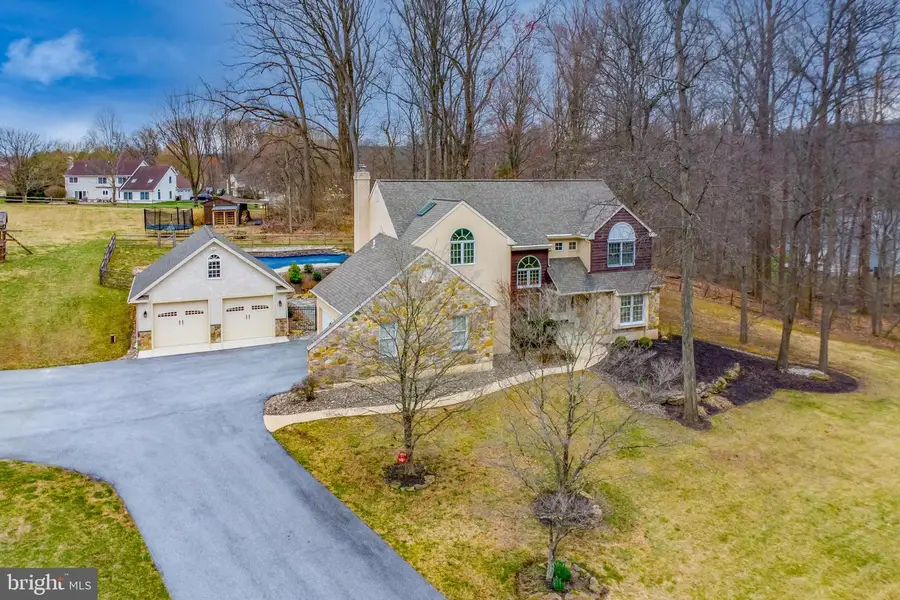
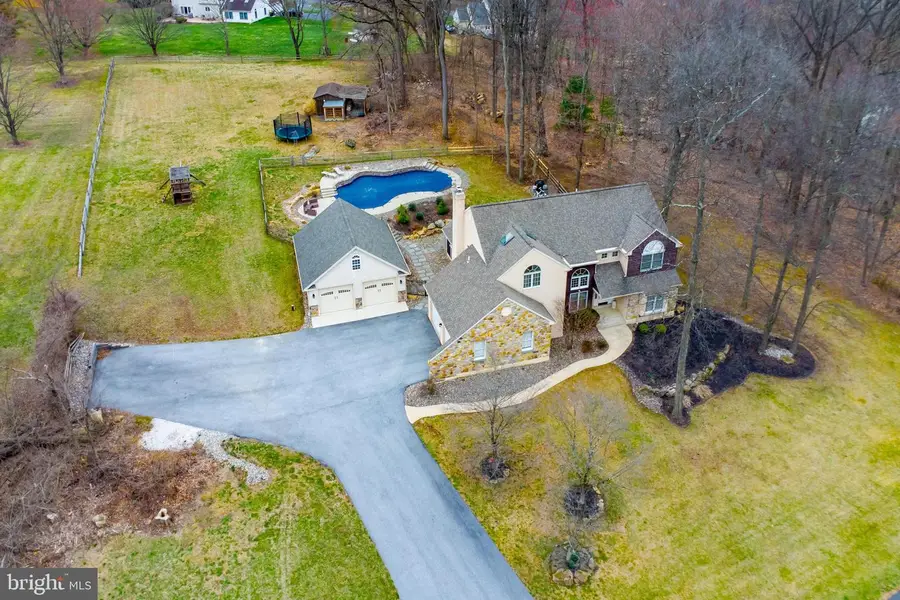
118 Barton Dr,SPRING CITY, PA 19475
$800,000
- 4 Beds
- 3 Baths
- 2,933 sq. ft.
- Single family
- Active
Listed by:janel l loughin
Office:keller williams real estate -exton
MLS#:PACT2092834
Source:BRIGHTMLS
Price summary
- Price:$800,000
- Price per sq. ft.:$272.76
About this home
Welcome to this beautiful, meticulously maintained home in the sought-after Barton Meadows neighborhood — no HOA and nestled in the award-winning Owen J. Roberts School District! Step into a grand two-story entryway that sets the stage for the elegant layout. To the side, you’ll find a formal living room and dining room, complete with crown molding, gleaming hardwood floors, and oversized windows that flood the space with natural light. The updated kitchen boasts stylish cabinetry, ample counter space, and an adjoining sunroom-style breakfast area overlooking the picturesque backyard — perfect for morning coffee or casual meals. The sunken family room offers a warm and inviting atmosphere, featuring a wood-burning fireplace with a charming stone hearth and wood mantle. Upstairs, the spacious primary suite is a true retreat, offering his and hers walk-in closets and a luxurious 5-piece ensuite bath — complete with soaring ceilings, separate vanities, a walk-in shower, and a relaxing whirlpool tub. Three additional bedrooms are all generously sized, each with great closet space, and share an updated hall bath. The finished basement offers even more living space — ideal for a home theater, game room, gym, or extra storage. Step outside to your own private oasis — a heated in-ground saltwater pool, ideal for summer entertaining. The 1.5-acre lot provides plenty of space to roam, garden, or play. With an attached 2-car garage and a detached 2-car garage, you’ll have all the storage or hobby space you could want. This home truly has it all — space, style, and location. Don’t miss the chance to make it yours!
Contact an agent
Home facts
- Year built:1990
- Listing Id #:PACT2092834
- Added:140 day(s) ago
- Updated:August 14, 2025 at 01:41 PM
Rooms and interior
- Bedrooms:4
- Total bathrooms:3
- Full bathrooms:2
- Half bathrooms:1
- Living area:2,933 sq. ft.
Heating and cooling
- Cooling:Central A/C
- Heating:Forced Air, Oil
Structure and exterior
- Year built:1990
- Building area:2,933 sq. ft.
- Lot area:1.5 Acres
Utilities
- Water:Well
- Sewer:Public Sewer
Finances and disclosures
- Price:$800,000
- Price per sq. ft.:$272.76
- Tax amount:$11,278 (2024)
New listings near 118 Barton Dr
- Open Sat, 2 to 4pmNew
 $598,000Active3 beds 3 baths2,250 sq. ft.
$598,000Active3 beds 3 baths2,250 sq. ft.494 Baptist Church Rd, SPRING CITY, PA 19475
MLS# PACT2105590Listed by: COLDWELL BANKER HEARTHSIDE REALTORS-COLLEGEVILLE - Coming Soon
 $399,900Coming Soon3 beds 2 baths
$399,900Coming Soon3 beds 2 baths624 Heckel Ave, SPRING CITY, PA 19475
MLS# PACT2105620Listed by: KELLER WILLIAMS REALTY GROUP  $320,000Active6 beds 2 baths1,801 sq. ft.
$320,000Active6 beds 2 baths1,801 sq. ft.565 N Cedar St, SPRING CITY, PA 19475
MLS# PACT2105464Listed by: KELLER WILLIAMS REALTY GROUP $60,000Pending3 beds 2 baths
$60,000Pending3 beds 2 baths887 Aspen Ave, SPRING CITY, PA 19475
MLS# PACT2105192Listed by: KELLER WILLIAMS REAL ESTATE-BLUE BELL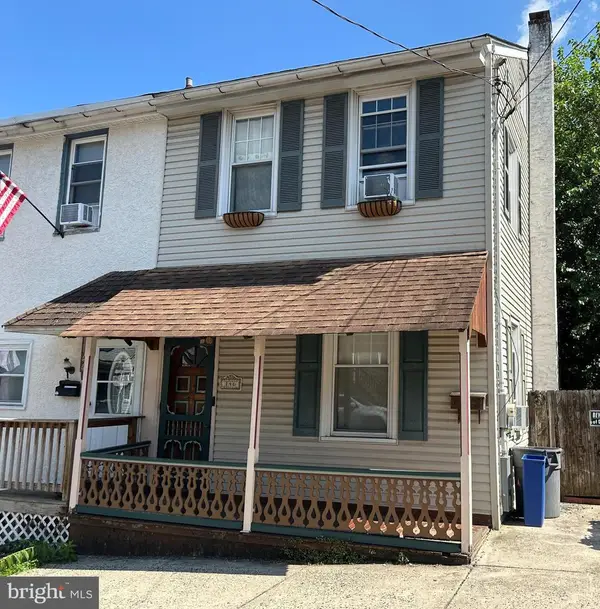 $200,000Pending3 beds 1 baths1,088 sq. ft.
$200,000Pending3 beds 1 baths1,088 sq. ft.146 Hall St, SPRING CITY, PA 19475
MLS# PACT2105118Listed by: REALTY ONE GROUP RESTORE - BLUEBELL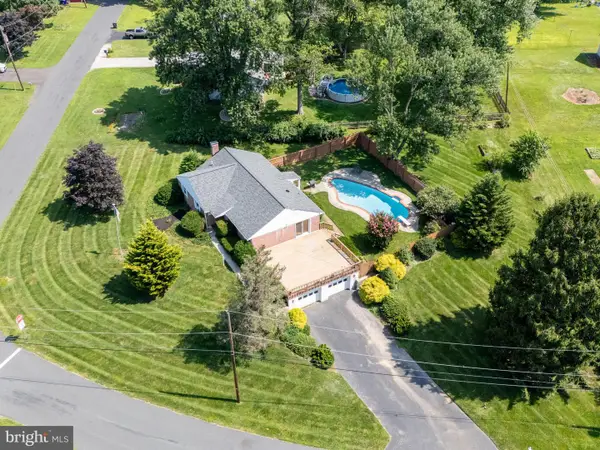 $425,000Pending3 beds 2 baths1,957 sq. ft.
$425,000Pending3 beds 2 baths1,957 sq. ft.9 Marcel Ave, SPRING CITY, PA 19475
MLS# PACT2104902Listed by: RE/MAX MAIN LINE-WEST CHESTER- Open Sun, 1 to 3pm
 $110,000Active2 beds 1 baths
$110,000Active2 beds 1 baths885 Buttonwood Ave, SPRING CITY, PA 19475
MLS# PACT2104914Listed by: COLDWELL BANKER HEARTHSIDE-LAHASKA 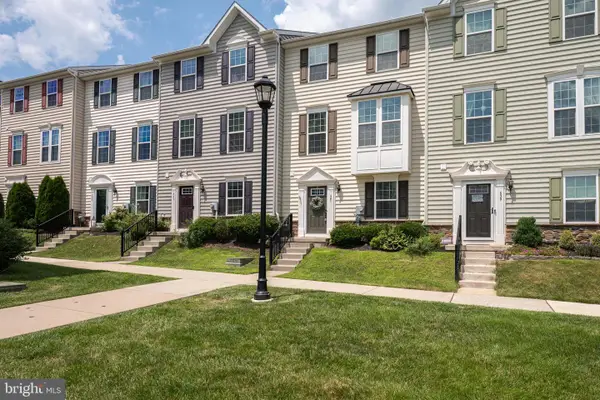 $398,000Active3 beds 3 baths1,632 sq. ft.
$398,000Active3 beds 3 baths1,632 sq. ft.641 Washington Sq, SPRING CITY, PA 19475
MLS# PACT2104190Listed by: COLDWELL BANKER HEARTHSIDE REALTORS-COLLEGEVILLE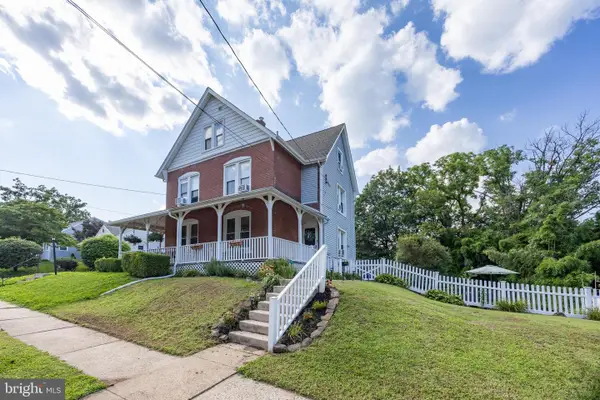 $325,000Pending3 beds 2 baths1,325 sq. ft.
$325,000Pending3 beds 2 baths1,325 sq. ft.515 Heckel Ave, SPRING CITY, PA 19475
MLS# PACT2104534Listed by: CENTURY 21 NORRIS-VALLEY FORGE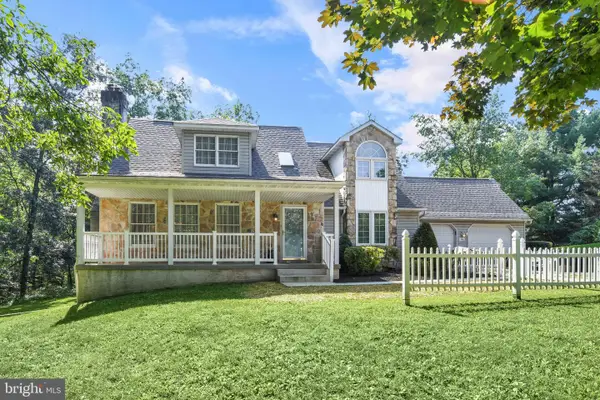 $650,000Pending3 beds 3 baths2,193 sq. ft.
$650,000Pending3 beds 3 baths2,193 sq. ft.400 Reitnour Rd, SPRING CITY, PA 19475
MLS# PACT2104550Listed by: HOME TOWN REALTY
