5 Madison Dr, Spring City, PA 19475
Local realty services provided by:Better Homes and Gardens Real Estate GSA Realty
5 Madison Dr,Spring City, PA 19475
$639,000
- 4 Beds
- 3 Baths
- 3,392 sq. ft.
- Single family
- Pending
Listed by: james p regan
Office: jpar action realty
MLS#:PACT2112100
Source:BRIGHTMLS
Price summary
- Price:$639,000
- Price per sq. ft.:$188.38
- Monthly HOA dues:$125
About this home
Welcome to 5 Madison Drive—a beautiful 4-bed, 2.5-bath home in the heart of Spring City. This friendly neighborhood offers small-town charm, modern conveniences, and a discount at the local Early Learning Center for Washington Square residents.
Inside, you’ll find an open, bright layout with hardwood floors, fresh paint, and plenty of natural light. The upgraded kitchen features stainless steel appliances, granite countertops, a large island, and tons of storage. The dining area flows into a cozy family room with a gas fireplace and built-ins, perfect for relaxing and spending time together.
Upstairs, the spacious primary suite includes two walk-in closets and a private bath. Three additional bedrooms offer great space for family, guests, or a home office. The second-floor laundry room adds convenience, and brand-new carpet completes the upper level.
Step outside to a backyard built for enjoyment—maintenance-free deck, lower patio, large hot tub, and a flat yard ideal for kids and pets. The finished lower level adds even more living space with room for a theater, playroom, or extra bedroom, plus plumbing already in place for a future bathroom.
An oversized two-car garage provides plenty of storage and workspace.
Located in the top-rated Owen J. Roberts School District and close to parks, trails, shops, and dining, this home also offers easy access to Route 422 and the PA Turnpike for quick commutes.
Sellers added many extras when the home was built just a few years ago. Fireplace, built in book shelves, over sized deck, patio on the ground level with hot tub, and over sized garage that you don't get in new construction and brand new upgraded carpet just installed for new buyer. Why buy new when you can have better than new?
Please see list of upgrades attached
Don’t miss this move-in-ready gem—schedule your private tour today!
Contact an agent
Home facts
- Year built:2017
- Listing ID #:PACT2112100
- Added:103 day(s) ago
- Updated:February 11, 2026 at 08:32 AM
Rooms and interior
- Bedrooms:4
- Total bathrooms:3
- Full bathrooms:2
- Half bathrooms:1
- Living area:3,392 sq. ft.
Heating and cooling
- Cooling:Central A/C
- Heating:Energy Star Heating System, Forced Air, Heat Pump - Gas BackUp, Natural Gas
Structure and exterior
- Roof:Asphalt
- Year built:2017
- Building area:3,392 sq. ft.
- Lot area:0.15 Acres
Utilities
- Water:Public
- Sewer:Public Sewer
Finances and disclosures
- Price:$639,000
- Price per sq. ft.:$188.38
- Tax amount:$9,819 (2025)
New listings near 5 Madison Dr
- Coming Soon
 $819,900Coming Soon4 beds 3 baths
$819,900Coming Soon4 beds 3 baths131 Violet Way, SPRING CITY, PA 19475
MLS# PACT2117254Listed by: RE/MAX PLUS - New
 $3,100,000Active24.1 Acres
$3,100,000Active24.1 Acres284 Stony Run Rd, SPRING CITY, PA 19475
MLS# PACT2116880Listed by: MORGAN FRANCIS REALTY 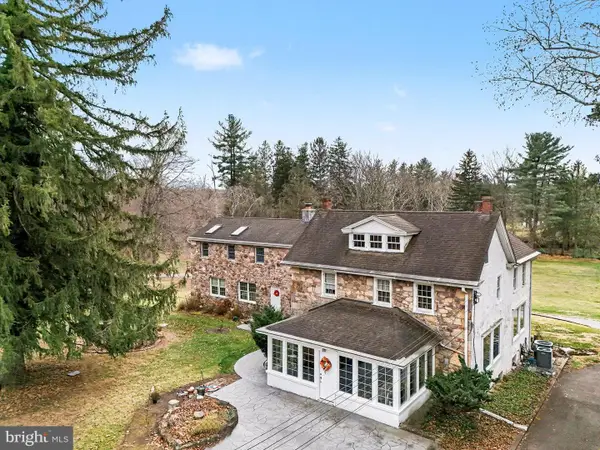 $3,100,000Active5 beds 5 baths4,600 sq. ft.
$3,100,000Active5 beds 5 baths4,600 sq. ft.284 Stony Run Rd, SPRING CITY, PA 19475
MLS# PACT2115546Listed by: MORGAN FRANCIS REALTY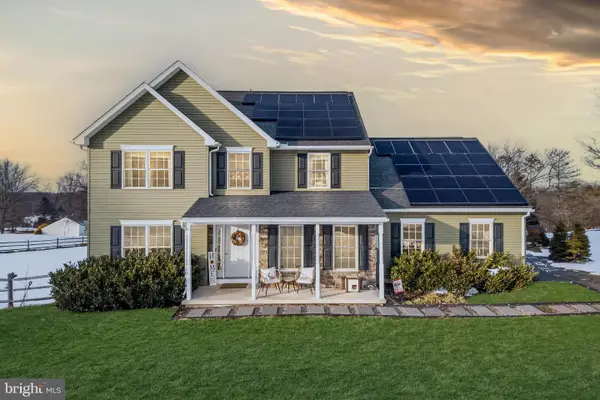 $775,000Pending4 beds 4 baths3,023 sq. ft.
$775,000Pending4 beds 4 baths3,023 sq. ft.509 Kolb Rd, SPRING CITY, PA 19475
MLS# PACT2116516Listed by: REAL OF PENNSYLVANIA $385,000Pending4 beds 3 baths1,602 sq. ft.
$385,000Pending4 beds 3 baths1,602 sq. ft.205 S And K St, SPRING CITY, PA 19475
MLS# PACT2116486Listed by: TESLA REALTY GROUP, LLC $325,000Pending6 beds 2 baths1,817 sq. ft.
$325,000Pending6 beds 2 baths1,817 sq. ft.54 N Church St, SPRING CITY, PA 19475
MLS# PACT2116038Listed by: LIME HOUSE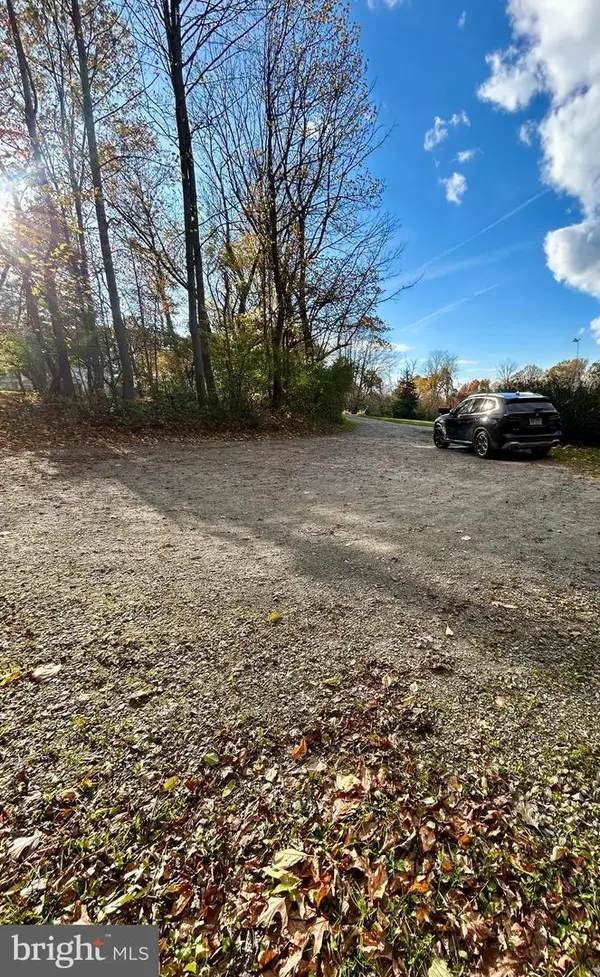 $145,900Active7.4 Acres
$145,900Active7.4 Acres0 Bertolet School Rd, SPRING CITY, PA 19475
MLS# PACT2116262Listed by: BHHS FOX & ROACH WAYNE-DEVON- Open Sun, 11am to 1pm
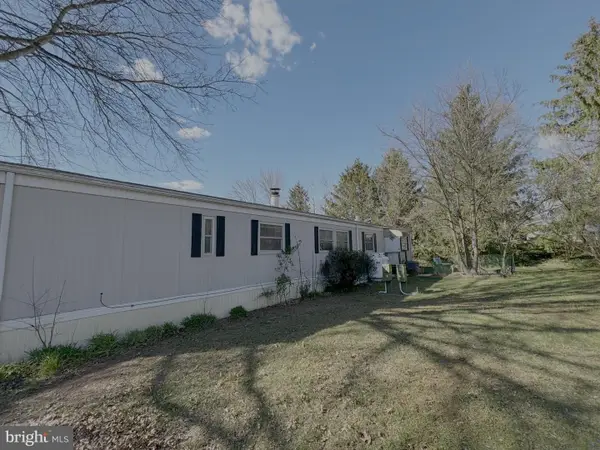 $119,900Active3 beds 2 baths1,500 sq. ft.
$119,900Active3 beds 2 baths1,500 sq. ft.7 Oak Dr, SPRING CITY, PA 19475
MLS# PACT2115722Listed by: COMPASS PENNSYLVANIA, LLC 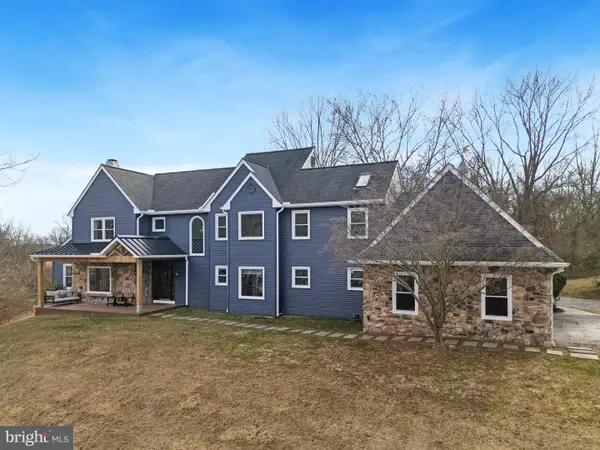 $975,000Pending5 beds 4 baths4,752 sq. ft.
$975,000Pending5 beds 4 baths4,752 sq. ft.204 Nottingham Dr, SPRING CITY, PA 19475
MLS# PACT2115558Listed by: RE/MAX ACTION ASSOCIATES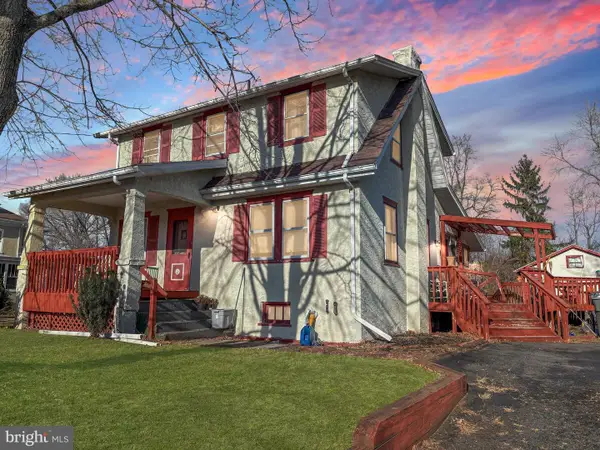 $280,000Pending3 beds 1 baths1,296 sq. ft.
$280,000Pending3 beds 1 baths1,296 sq. ft.1413 Old Schuylkill Rd, SPRING CITY, PA 19475
MLS# PACT2115762Listed by: RE/MAX MAIN LINE-KIMBERTON

