515 Park Rd, SPRING CITY, PA 19475
Local realty services provided by:Better Homes and Gardens Real Estate Community Realty
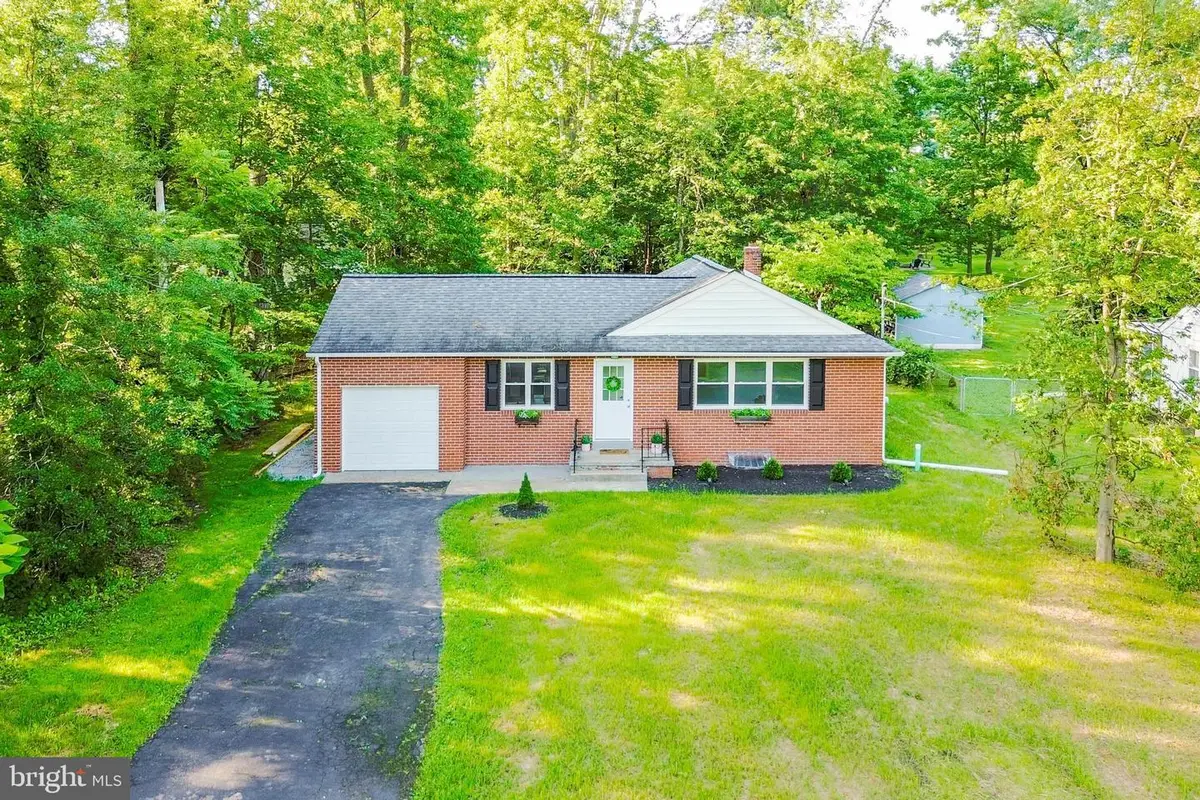

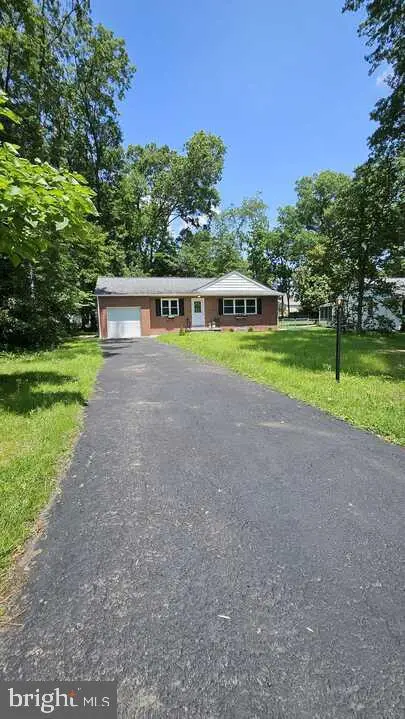
515 Park Rd,SPRING CITY, PA 19475
$437,000
- 3 Beds
- 2 Baths
- 1,310 sq. ft.
- Single family
- Pending
Listed by:thomas toole iii
Office:re/max main line-west chester
MLS#:PACT2104406
Source:BRIGHTMLS
Price summary
- Price:$437,000
- Price per sq. ft.:$333.59
About this home
As Seen on HGTV’s House Hunters – Welcome to 515 Park Road, Spring City, PA. Step into this beautifully renovated 3-bedroom, 2-bathroom ranch home and experience the perfect blend of modern upgrades and timeless charm. Located in the highly regarded Owen J. Roberts School District and just a short walk from the Spring City public pool and nearby parks, this move-in-ready property sits on a bright, open lot recently cleared of older trees to maximize both space and natural light.Inside, you'll find gleaming hardwood floors and a layout designed for comfort and style. The entire home has been freshly painted throughout, creating a clean and inviting backdrop for any decor. The spacious living room is filled with natural light from oversized triple windows, offering a warm and welcoming atmosphere from the moment you walk in.The brand-new kitchen is a true showstopper, featuring soft-close shaker-style cabinetry, granite countertops, a classic subway tile backsplash, and new stainless steel appliances. A breakfast bar and adjacent dining area provide the ideal space for everyday living and entertaining.The newly added primary suite serves as a peaceful retreat, complete with a generous walk-in closet and a beautifully updated en-suite bathroom with a custom tile shower and modern vanity. Two additional bedrooms, both with original hardwood floors, share a fully renovated hall bath with a tub/shower combo, tiled flooring, and built-in linen storage.Recent upgrades include a brand-new high-efficiency heating and cooling mini-split system for year-round comfort, a new public sewer connection for reduced maintenance and added value, and a newly installed French drain system for improved waterproofing. The home also features all-new windows, exterior doors, a new garage door with electric opener, and updated lighting, hardware, and plumbing fixtures throughout. The spacious unfinished basement offers ample storage space and the opportunity to customize to your needs.Conveniently located just minutes from Route 724, Route 422, and the PA Turnpike (I-76), 515 Park Road offers a rare combination of style, function, and location.Don’t miss the chance to own this beautifully finished home—featured on HGTV’s House Hunters. Schedule your private tour today.
Contact an agent
Home facts
- Year built:1956
- Listing Id #:PACT2104406
- Added:26 day(s) ago
- Updated:August 13, 2025 at 07:30 AM
Rooms and interior
- Bedrooms:3
- Total bathrooms:2
- Full bathrooms:2
- Living area:1,310 sq. ft.
Heating and cooling
- Cooling:Ductless/Mini-Split, Zoned
- Heating:Baseboard - Electric, Electric, Forced Air, Zoned
Structure and exterior
- Roof:Pitched, Shingle
- Year built:1956
- Building area:1,310 sq. ft.
- Lot area:0.3 Acres
Schools
- High school:OWEN J ROBERTS
- Middle school:OWEN J ROBERTS
- Elementary school:EAST VINCENT
Utilities
- Water:Public
- Sewer:Public Sewer
Finances and disclosures
- Price:$437,000
- Price per sq. ft.:$333.59
- Tax amount:$3,694 (2024)
New listings near 515 Park Rd
- Open Sat, 2 to 4pmNew
 $598,000Active3 beds 3 baths2,250 sq. ft.
$598,000Active3 beds 3 baths2,250 sq. ft.494 Baptist Church Rd, SPRING CITY, PA 19475
MLS# PACT2105590Listed by: COLDWELL BANKER HEARTHSIDE REALTORS-COLLEGEVILLE - Coming Soon
 $399,900Coming Soon3 beds 2 baths
$399,900Coming Soon3 beds 2 baths624 Heckel Ave, SPRING CITY, PA 19475
MLS# PACT2105620Listed by: KELLER WILLIAMS REALTY GROUP  $320,000Active6 beds 2 baths1,801 sq. ft.
$320,000Active6 beds 2 baths1,801 sq. ft.565 N Cedar St, SPRING CITY, PA 19475
MLS# PACT2105464Listed by: KELLER WILLIAMS REALTY GROUP $60,000Pending3 beds 2 baths
$60,000Pending3 beds 2 baths887 Aspen Ave, SPRING CITY, PA 19475
MLS# PACT2105192Listed by: KELLER WILLIAMS REAL ESTATE-BLUE BELL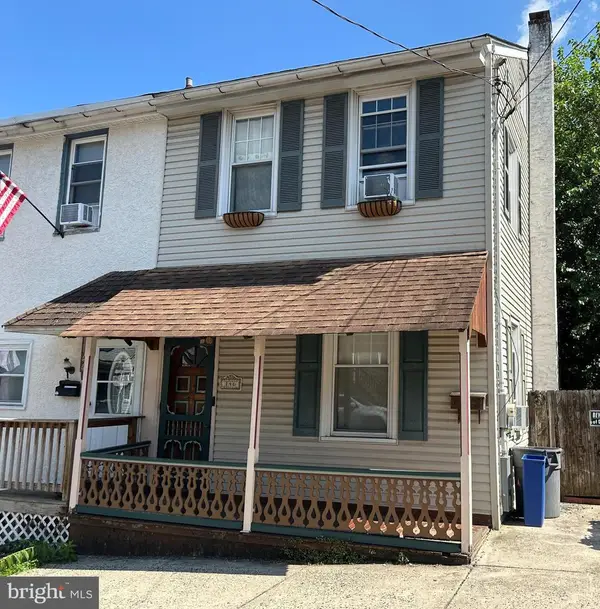 $200,000Pending3 beds 1 baths1,088 sq. ft.
$200,000Pending3 beds 1 baths1,088 sq. ft.146 Hall St, SPRING CITY, PA 19475
MLS# PACT2105118Listed by: REALTY ONE GROUP RESTORE - BLUEBELL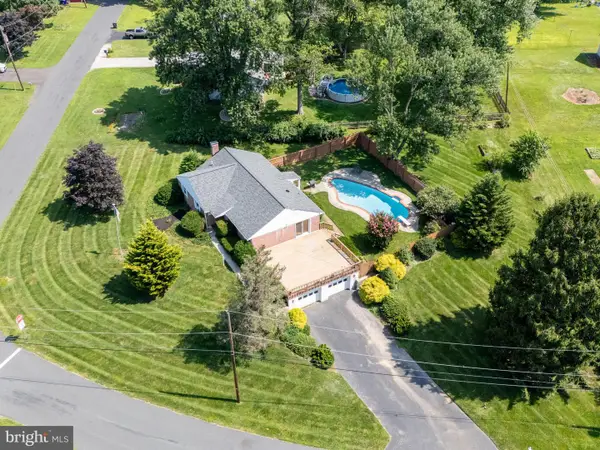 $425,000Pending3 beds 2 baths1,957 sq. ft.
$425,000Pending3 beds 2 baths1,957 sq. ft.9 Marcel Ave, SPRING CITY, PA 19475
MLS# PACT2104902Listed by: RE/MAX MAIN LINE-WEST CHESTER- Open Sun, 1 to 3pm
 $110,000Active2 beds 1 baths
$110,000Active2 beds 1 baths885 Buttonwood Ave, SPRING CITY, PA 19475
MLS# PACT2104914Listed by: COLDWELL BANKER HEARTHSIDE-LAHASKA 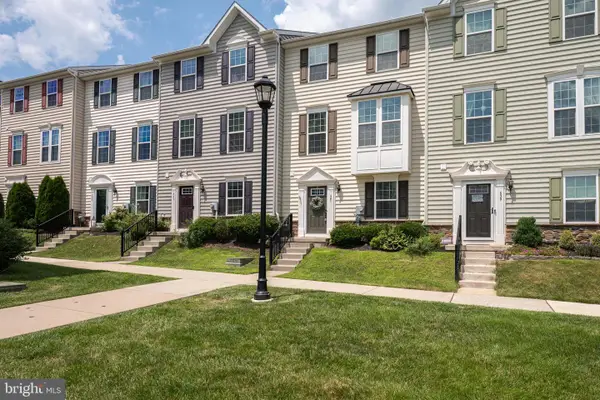 $398,000Active3 beds 3 baths1,632 sq. ft.
$398,000Active3 beds 3 baths1,632 sq. ft.641 Washington Sq, SPRING CITY, PA 19475
MLS# PACT2104190Listed by: COLDWELL BANKER HEARTHSIDE REALTORS-COLLEGEVILLE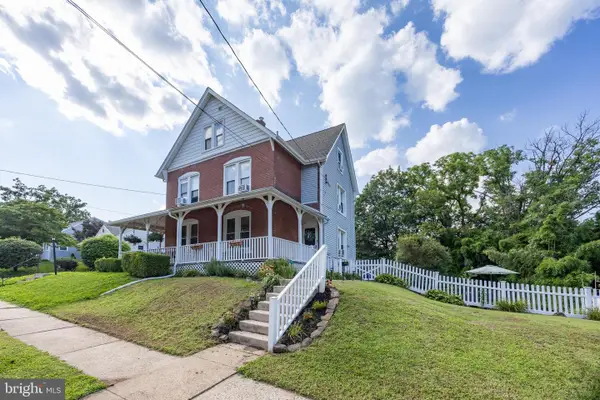 $325,000Pending3 beds 2 baths1,325 sq. ft.
$325,000Pending3 beds 2 baths1,325 sq. ft.515 Heckel Ave, SPRING CITY, PA 19475
MLS# PACT2104534Listed by: CENTURY 21 NORRIS-VALLEY FORGE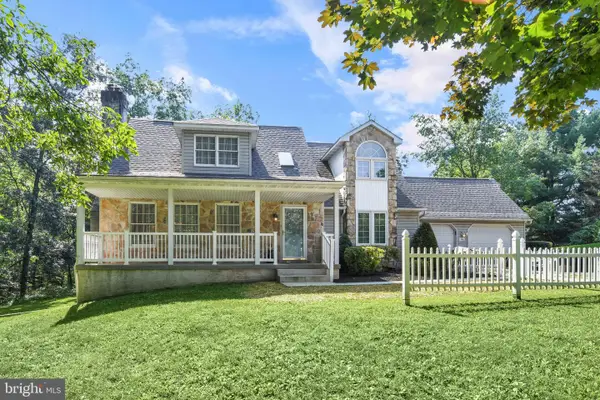 $650,000Pending3 beds 3 baths2,193 sq. ft.
$650,000Pending3 beds 3 baths2,193 sq. ft.400 Reitnour Rd, SPRING CITY, PA 19475
MLS# PACT2104550Listed by: HOME TOWN REALTY
