804 Pecan Rd, SPRING CITY, PA 19475
Local realty services provided by:Better Homes and Gardens Real Estate Community Realty
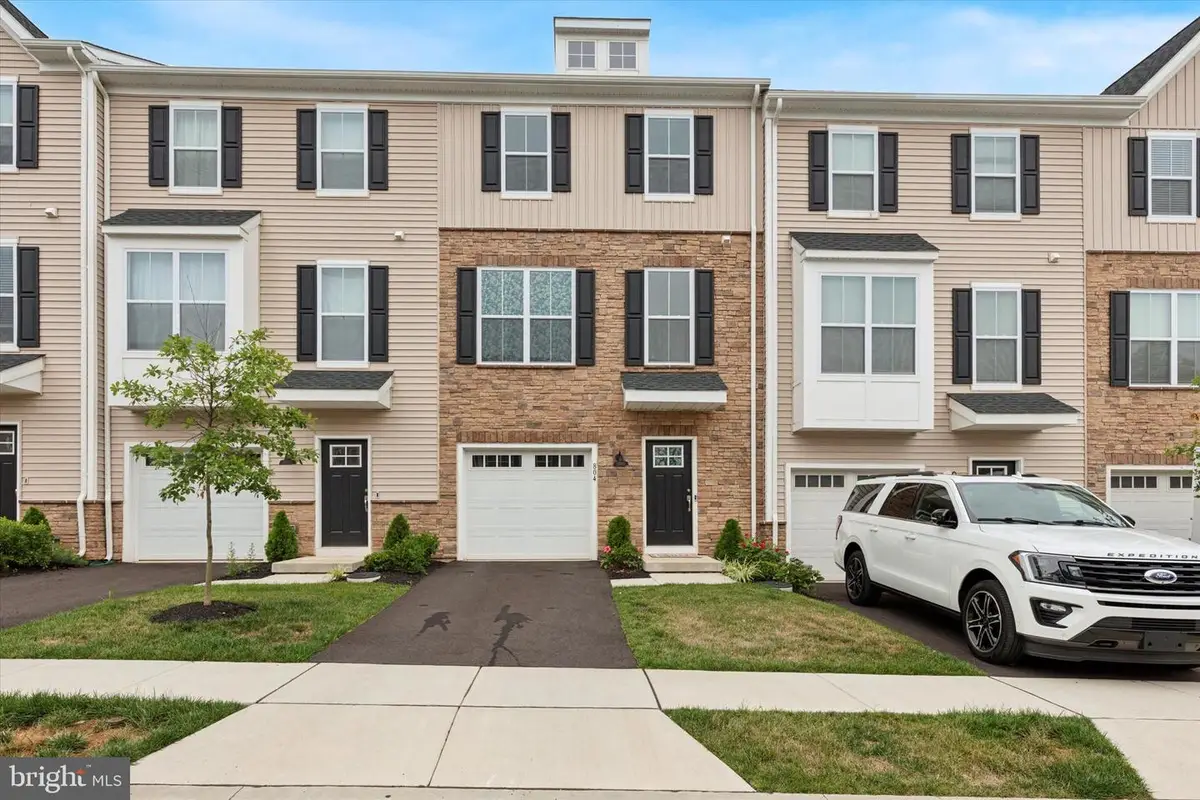
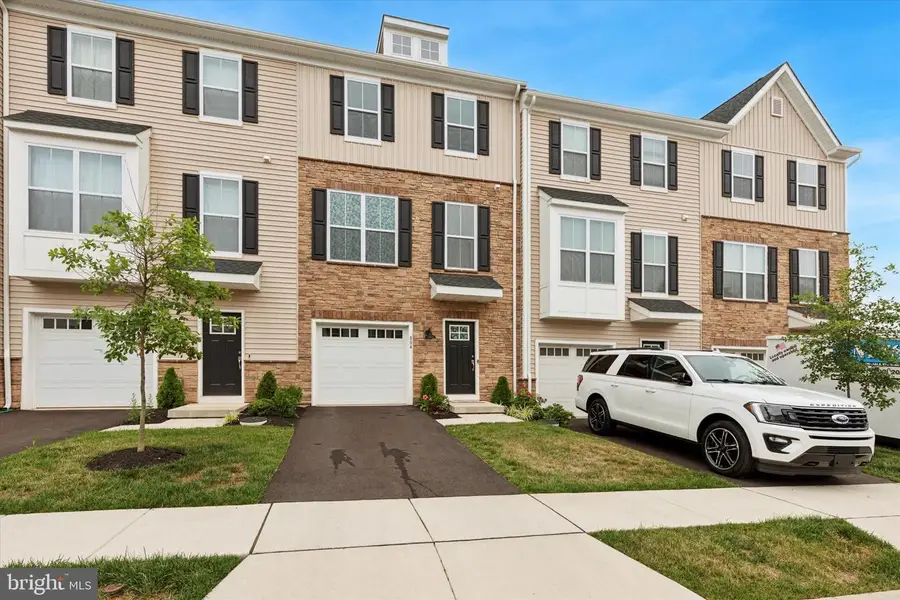
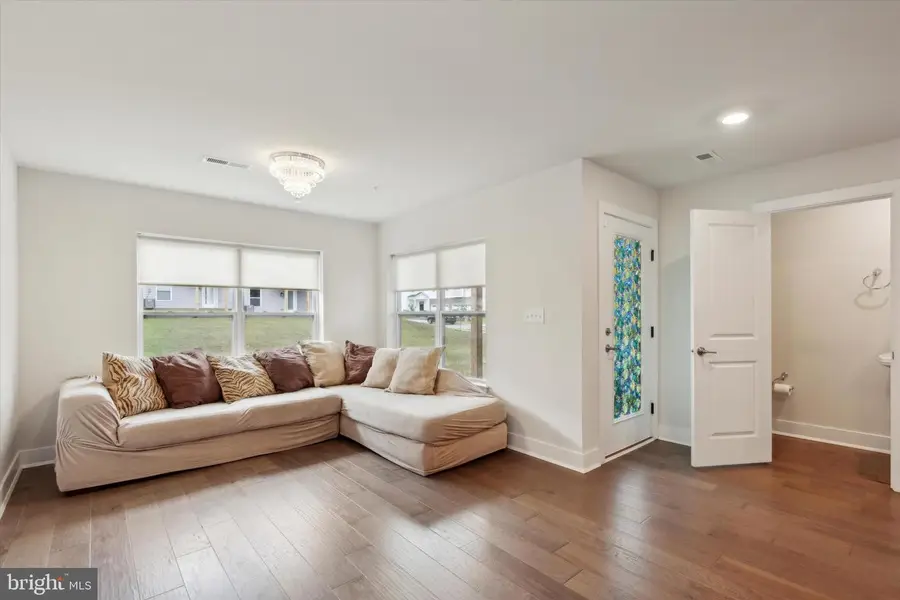
804 Pecan Rd,SPRING CITY, PA 19475
$449,990
- 3 Beds
- 4 Baths
- 2,073 sq. ft.
- Townhouse
- Pending
Listed by:suresh peela
Office:realty mark associates
MLS#:PACT2103994
Source:BRIGHTMLS
Price summary
- Price:$449,990
- Price per sq. ft.:$217.07
- Monthly HOA dues:$140
About this home
Welcome to an exceptionally maintained, low maintenance townhome in the community of Villages at Spring Hill. The home offers 3 bedrooms, 2 full baths, and 2 half baths with very comfortable and functional living space. The great room is conveniently open to the centrally located gourmet kitchen with upgraded hardwood flooring on this entire level. The gourmet kitchen features upgraded quartz countertops and cabinets. The master bedroom suite includes a spacious walk-in closet and a luxurious master bath encompassing an ample shower, upgraded ceramic tile floor, and dual vanities. A large recreation room on the garage level with an additional powder room can be your gym or office space. Nine-foot ceilings on the lower level and living level, and vaulted ceilings in the third-floor bedrooms. A low-maintenance Trex deck is included for enjoying the outdoor space and entertaining your guests.
Other notable upgrades include a Tesla charger, Water Purifier, and RO system, Whole house security system, and Ring doorbell camera.
The 1-car garage offers a smart garage opener with a keypad. Home is served by the highly acclaimed Spring-Ford Area school district.
The neighborhood is surrounded by beautiful parks, walking trails, restaurants, stores, and easy access to highways for the daily commuter. Located just minutes from downtown Phoenixville and the Schuylkill River trail, this home combines suburban tranquility with urban convenience.
Contact an agent
Home facts
- Year built:2022
- Listing Id #:PACT2103994
- Added:31 day(s) ago
- Updated:August 15, 2025 at 07:30 AM
Rooms and interior
- Bedrooms:3
- Total bathrooms:4
- Full bathrooms:2
- Half bathrooms:2
- Living area:2,073 sq. ft.
Heating and cooling
- Cooling:Central A/C
- Heating:Forced Air, Natural Gas
Structure and exterior
- Year built:2022
- Building area:2,073 sq. ft.
- Lot area:0.05 Acres
Schools
- High school:SPRING-FORD SENIOR
Utilities
- Water:Public
- Sewer:Public Sewer
Finances and disclosures
- Price:$449,990
- Price per sq. ft.:$217.07
- Tax amount:$6,069 (2023)
New listings near 804 Pecan Rd
- Coming Soon
 $518,000Coming Soon4 beds 3 baths
$518,000Coming Soon4 beds 3 baths237 Parkview Blvd, SPRING CITY, PA 19475
MLS# PACT2106246Listed by: STYER REAL ESTATE - Open Sat, 2 to 4pmNew
 $598,000Active3 beds 3 baths2,250 sq. ft.
$598,000Active3 beds 3 baths2,250 sq. ft.494 Baptist Church Rd, SPRING CITY, PA 19475
MLS# PACT2105590Listed by: COLDWELL BANKER HEARTHSIDE REALTORS-COLLEGEVILLE - Coming Soon
 $399,900Coming Soon3 beds 2 baths
$399,900Coming Soon3 beds 2 baths624 Heckel Ave, SPRING CITY, PA 19475
MLS# PACT2105620Listed by: KELLER WILLIAMS REALTY GROUP  $320,000Active6 beds 2 baths1,801 sq. ft.
$320,000Active6 beds 2 baths1,801 sq. ft.565 N Cedar St, SPRING CITY, PA 19475
MLS# PACT2105464Listed by: KELLER WILLIAMS REALTY GROUP $60,000Pending3 beds 2 baths
$60,000Pending3 beds 2 baths887 Aspen Ave, SPRING CITY, PA 19475
MLS# PACT2105192Listed by: KELLER WILLIAMS REAL ESTATE-BLUE BELL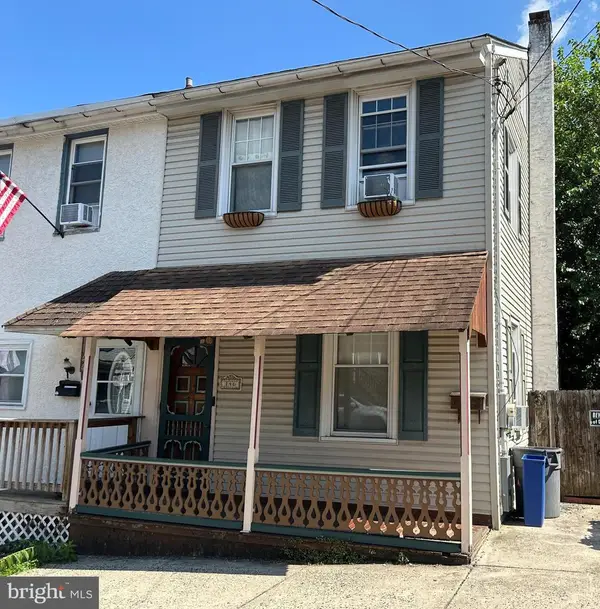 $200,000Pending3 beds 1 baths1,088 sq. ft.
$200,000Pending3 beds 1 baths1,088 sq. ft.146 Hall St, SPRING CITY, PA 19475
MLS# PACT2105118Listed by: REALTY ONE GROUP RESTORE - BLUEBELL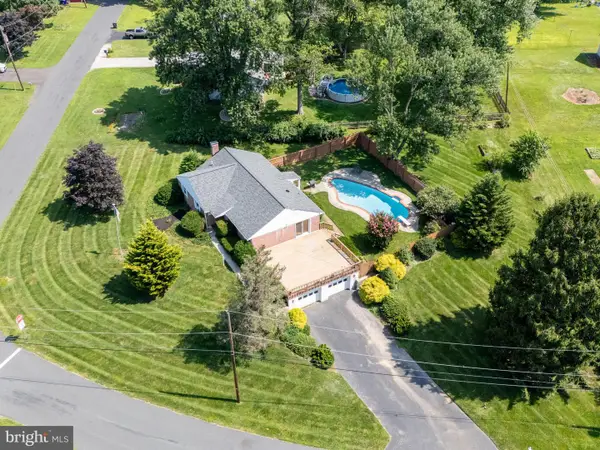 $425,000Pending3 beds 2 baths1,957 sq. ft.
$425,000Pending3 beds 2 baths1,957 sq. ft.9 Marcel Ave, SPRING CITY, PA 19475
MLS# PACT2104902Listed by: RE/MAX MAIN LINE-WEST CHESTER- Open Sun, 1 to 3pm
 $110,000Active2 beds 1 baths
$110,000Active2 beds 1 baths885 Buttonwood Ave, SPRING CITY, PA 19475
MLS# PACT2104914Listed by: COLDWELL BANKER HEARTHSIDE-LAHASKA 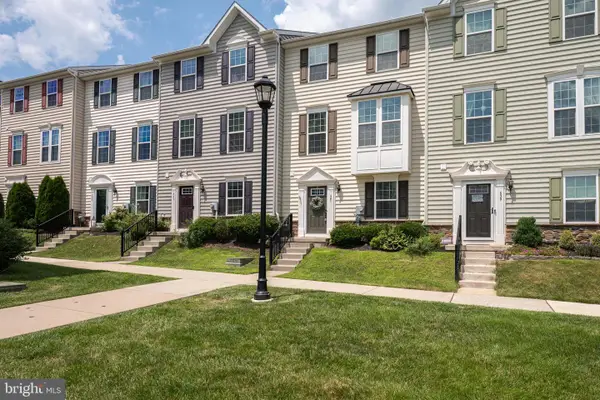 $398,000Active3 beds 3 baths1,632 sq. ft.
$398,000Active3 beds 3 baths1,632 sq. ft.641 Washington Sq, SPRING CITY, PA 19475
MLS# PACT2104190Listed by: COLDWELL BANKER HEARTHSIDE REALTORS-COLLEGEVILLE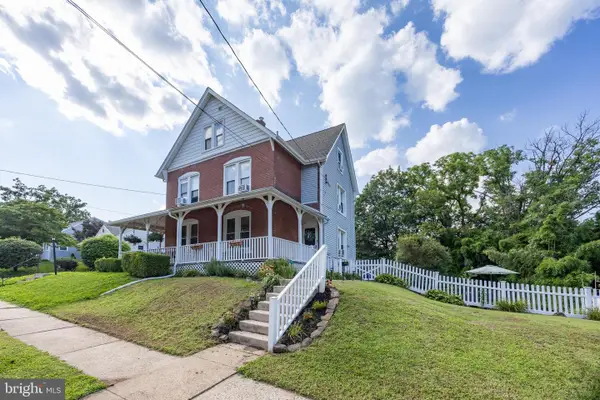 $325,000Pending3 beds 2 baths1,325 sq. ft.
$325,000Pending3 beds 2 baths1,325 sq. ft.515 Heckel Ave, SPRING CITY, PA 19475
MLS# PACT2104534Listed by: CENTURY 21 NORRIS-VALLEY FORGE
