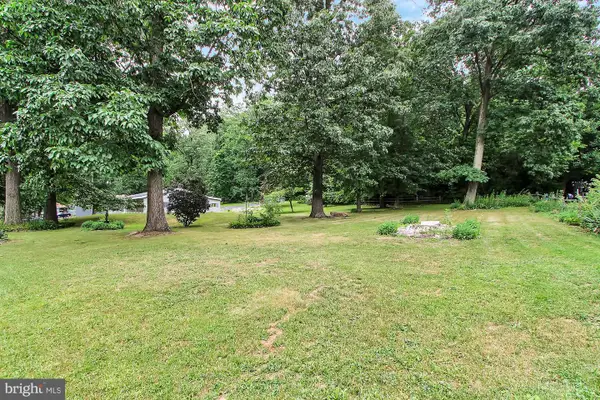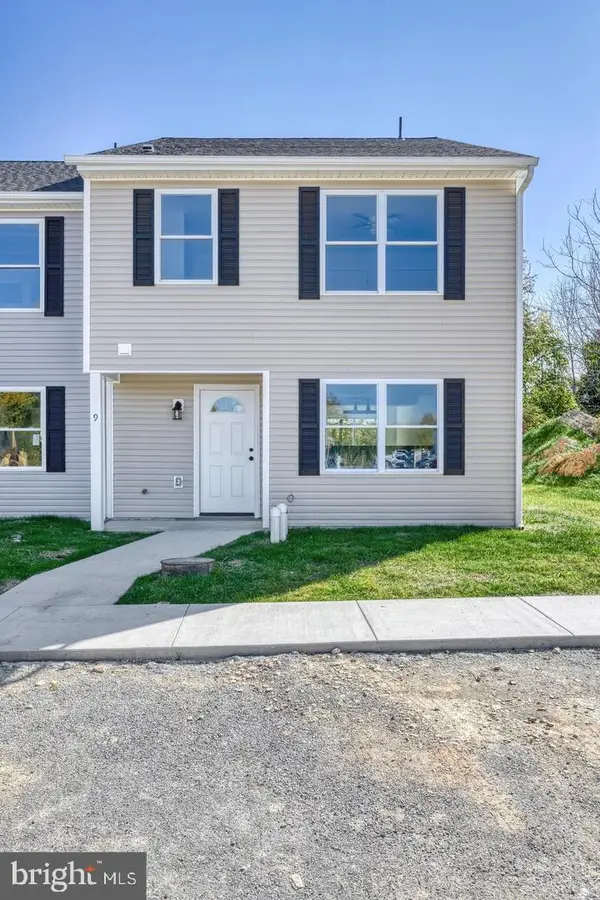Sassafras Plan At Hills At Valley View, Spring Grove, PA 17362
Local realty services provided by:Better Homes and Gardens Real Estate Premier
Sassafras Plan At Hills At Valley View,Spring Grove, PA 17362
$352,990
- 3 Beds
- 3 Baths
- 1,724 sq. ft.
- Single family
- Active
Listed by: kenzie delayne stanford
Office: berks homes realty, llc.
MLS#:PAYK2097106
Source:BRIGHTMLS
Price summary
- Price:$352,990
- Price per sq. ft.:$204.75
- Monthly HOA dues:$25
About this home
Build Your Way & Save Big—50% Off Options (Up to $15K)! See agent for details.
🏠 Welcome Home to the Sassafras Floor Plan! This captivating 2-story haven features a 2-car garage and exquisite features to elevate your living experience. The open kitchen, breakfast area, and family room create a perfect backdrop for everyday living and entertaining. The versatile flex room offers endless possibilities for work, play, or relaxation. Plus, a convenient half bathroom on the main floor ensures guests are accommodated with ease. Retreat to the owner's suite on the second floor, featuring a spacious walk-in closet and private bathroom for ultimate comfort. Two additional bedrooms and a well-appointed hall bathroom provide cozy retreats. Say goodbye to laundry woes with the dedicated laundry room on the second floor. Don't miss this chance to experience style and functionality! 🏠✨
📢This listing represents a base home plan that can be built in this community. The listed price reflects the base price only and does not include optional upgrades, lot premiums, or additional features, which may be available at an additional cost. Pricing, features, and availability are subject to change without notice.🚧
📸 Photos are of a similar model and may display upgrades not included in the listed price.
Contact an agent
Home facts
- Year built:2026
- Listing ID #:PAYK2097106
- Added:409 day(s) ago
- Updated:February 11, 2026 at 02:38 PM
Rooms and interior
- Bedrooms:3
- Total bathrooms:3
- Full bathrooms:2
- Half bathrooms:1
- Living area:1,724 sq. ft.
Heating and cooling
- Cooling:Central A/C, Heat Pump(s), Programmable Thermostat
- Heating:Electric, Forced Air, Heat Pump(s), Programmable Thermostat
Structure and exterior
- Roof:Architectural Shingle, Asphalt, Fiberglass
- Year built:2026
- Building area:1,724 sq. ft.
Utilities
- Water:Public
- Sewer:Public Sewer
Finances and disclosures
- Price:$352,990
- Price per sq. ft.:$204.75
New listings near Sassafras Plan At Hills At Valley View
- Coming Soon
 $339,000Coming Soon3 beds 2 baths
$339,000Coming Soon3 beds 2 baths4792 Zeiglers Church Rd, SPRING GROVE, PA 17362
MLS# PAYK2097236Listed by: COLDWELL BANKER REALTY - New
 $149,500Active3 beds 2 baths960 sq. ft.
$149,500Active3 beds 2 baths960 sq. ft.5493 Lehman Rd, SPRING GROVE, PA 17362
MLS# PAYK2097418Listed by: IRON VALLEY REAL ESTATE HANOVER - New
 $359,900Active3 beds 2 baths2,057 sq. ft.
$359,900Active3 beds 2 baths2,057 sq. ft.4570 Walters Hatchery Rd, SPRING GROVE, PA 17362
MLS# PAYK2093736Listed by: COLDWELL BANKER REALTY  $499,900Pending4 beds 4 baths3,427 sq. ft.
$499,900Pending4 beds 4 baths3,427 sq. ft.495 Lakeview Dr, SPRING GROVE, PA 17362
MLS# PAYK2097000Listed by: BERKSHIRE HATHAWAY HOMESERVICES HOMESALE REALTY- Coming Soon
 $560,000Coming Soon4 beds 3 baths
$560,000Coming Soon4 beds 3 baths532 Monocacy Trl, SPRING GROVE, PA 17362
MLS# PAYK2097134Listed by: IRON VALLEY REAL ESTATE OF CENTRAL PA  $449,925Active4 beds 4 baths2,603 sq. ft.
$449,925Active4 beds 4 baths2,603 sq. ft.4300 Brent Dr, SPRING GROVE, PA 17362
MLS# PAYK2096836Listed by: CUMMINGS & CO. REALTORS $299,900Pending3 beds 2 baths1,206 sq. ft.
$299,900Pending3 beds 2 baths1,206 sq. ft.2357 Meetinghouse Rd, SPRING GROVE, PA 17362
MLS# PAYK2096766Listed by: MEILER'S NEXT LEVEL REALTY $155,000Pending4 beds 2 baths1,010 sq. ft.
$155,000Pending4 beds 2 baths1,010 sq. ft.26 S East St, SPRING GROVE, PA 17362
MLS# PAYK2096632Listed by: COLDWELL BANKER REALTY $115,000Pending1.4 Acres
$115,000Pending1.4 Acres1209 Jackson Square Rd, SPRING GROVE, PA 17362
MLS# PAYK2096514Listed by: BERKSHIRE HATHAWAY HOMESERVICES HOMESALE REALTY $265,000Active3 beds 3 baths1,448 sq. ft.
$265,000Active3 beds 3 baths1,448 sq. ft.1885 Stoverstown Rd #9, SPRING GROVE, PA 17362
MLS# PAYK2096328Listed by: REALTY ONE GROUP GENERATIONS

