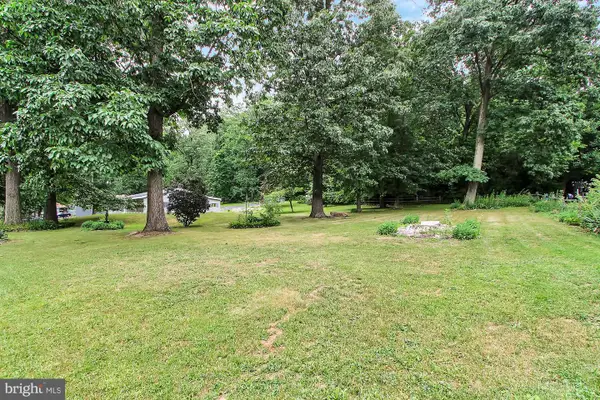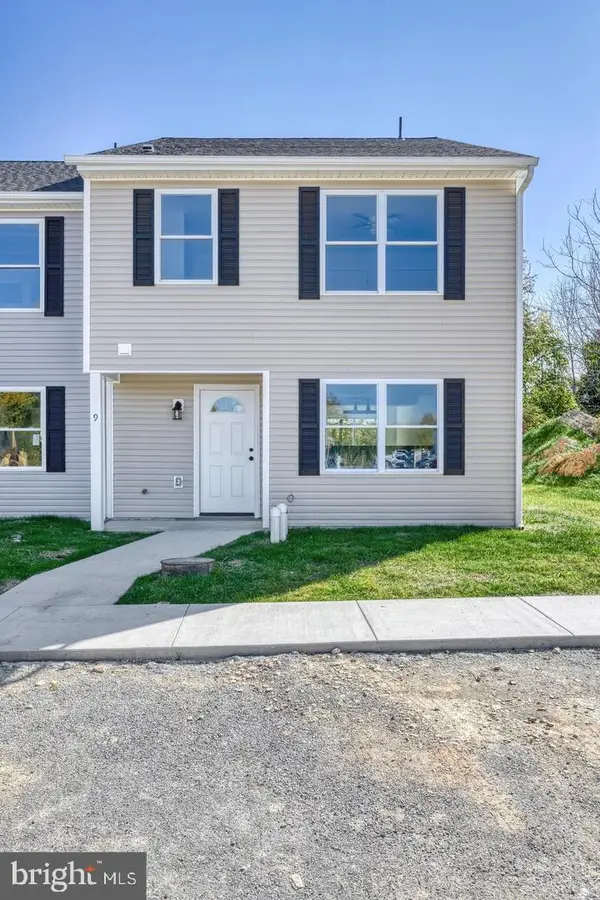Black Cherry Plan At Hills At Valley View, Spring Grove, PA 17362
Local realty services provided by:Better Homes and Gardens Real Estate Valley Partners
Black Cherry Plan At Hills At Valley View,Spring Grove, PA 17362
$383,990
- 4 Beds
- 3 Baths
- 2,362 sq. ft.
- Single family
- Active
Upcoming open houses
- Sat, Feb 1402:00 pm - 04:00 pm
Listed by: kenzie delayne stanford
Office: berks homes realty, llc.
MLS#:PAYK2097084
Source:BRIGHTMLS
Price summary
- Price:$383,990
- Price per sq. ft.:$162.57
About this home
Build Your Way & Save Big—50% Off Options (Up to $15K)! See agent for details
🏠 Step into modern living with this home, boasting 4 bedrooms and 2.5 bathrooms. Designed for seamless flow and effortless elegance, the Black Cherry features an open floor plan that seamlessly blends the kitchen, breakfast area, and family room, creating an inviting space for gatherings and daily living. The kitchen is equipped with a walk-in pantry for ample storage and convenience. Additionally, the first floor offers a flex/study space option, providing versatility to cater to your specific needs and lifestyle. As you ascend to the second floor, you're greeted by a spacious loft area, perfect for relaxation or entertainment. Convenience is essential with the laundry room conveniently located on this level, making chores a breeze. The primary suite is a true retreat, including a luxurious bathroom and a generous walk-in closet, providing functionality and style. Three additional bedrooms on this floor offer space for guests, ensuring everyone's comfort and privacy. Looking to expand and customize further? Finishing the basement provides additional space to create the ultimate entertainment zone, home gym, or hobby space, allowing you to tailor your home to your unique vision and needs. Don't miss out on the opportunity to make this home your own and experience the perfect blend of style, comfort, and functionality that it offers!
📢This listing represents a base home plan that can be built in this community. The listed price reflects the base price only and does not include optional upgrades, lot premiums, or additional features, which may be available at an additional cost. Pricing, features, and availability are subject to change without notice.🚧
📸 Photos are of a similar model and may display upgrades not included in the listed price.
Contact an agent
Home facts
- Year built:2026
- Listing ID #:PAYK2097084
- Added:357 day(s) ago
- Updated:February 12, 2026 at 02:42 PM
Rooms and interior
- Bedrooms:4
- Total bathrooms:3
- Full bathrooms:2
- Half bathrooms:1
- Living area:2,362 sq. ft.
Heating and cooling
- Cooling:Central A/C, Heat Pump(s), Programmable Thermostat
- Heating:Forced Air, Heat Pump(s), Natural Gas, Programmable Thermostat
Structure and exterior
- Roof:Architectural Shingle, Asphalt, Fiberglass
- Year built:2026
- Building area:2,362 sq. ft.
Schools
- High school:SUSQUEHANNOCK
- Middle school:SOUTHERN
- Elementary school:FRIENDSHIP
Utilities
- Water:Public
- Sewer:Public Sewer
Finances and disclosures
- Price:$383,990
- Price per sq. ft.:$162.57
New listings near Black Cherry Plan At Hills At Valley View
- Coming Soon
 $339,000Coming Soon3 beds 2 baths
$339,000Coming Soon3 beds 2 baths4792 Zeiglers Church Rd, SPRING GROVE, PA 17362
MLS# PAYK2097236Listed by: COLDWELL BANKER REALTY - New
 $149,500Active3 beds 2 baths960 sq. ft.
$149,500Active3 beds 2 baths960 sq. ft.5493 Lehman Rd, SPRING GROVE, PA 17362
MLS# PAYK2097418Listed by: IRON VALLEY REAL ESTATE HANOVER - New
 $359,900Active3 beds 2 baths2,057 sq. ft.
$359,900Active3 beds 2 baths2,057 sq. ft.4570 Walters Hatchery Rd, SPRING GROVE, PA 17362
MLS# PAYK2093736Listed by: COLDWELL BANKER REALTY  $499,900Pending4 beds 4 baths3,427 sq. ft.
$499,900Pending4 beds 4 baths3,427 sq. ft.495 Lakeview Dr, SPRING GROVE, PA 17362
MLS# PAYK2097000Listed by: BERKSHIRE HATHAWAY HOMESERVICES HOMESALE REALTY- Coming Soon
 $560,000Coming Soon4 beds 3 baths
$560,000Coming Soon4 beds 3 baths532 Monocacy Trl, SPRING GROVE, PA 17362
MLS# PAYK2097134Listed by: IRON VALLEY REAL ESTATE OF CENTRAL PA  $449,925Active4 beds 4 baths2,603 sq. ft.
$449,925Active4 beds 4 baths2,603 sq. ft.4300 Brent Dr, SPRING GROVE, PA 17362
MLS# PAYK2096836Listed by: CUMMINGS & CO. REALTORS $299,900Pending3 beds 2 baths1,206 sq. ft.
$299,900Pending3 beds 2 baths1,206 sq. ft.2357 Meetinghouse Rd, SPRING GROVE, PA 17362
MLS# PAYK2096766Listed by: MEILER'S NEXT LEVEL REALTY $155,000Pending4 beds 2 baths1,010 sq. ft.
$155,000Pending4 beds 2 baths1,010 sq. ft.26 S East St, SPRING GROVE, PA 17362
MLS# PAYK2096632Listed by: COLDWELL BANKER REALTY $115,000Pending1.4 Acres
$115,000Pending1.4 Acres1209 Jackson Square Rd, SPRING GROVE, PA 17362
MLS# PAYK2096514Listed by: BERKSHIRE HATHAWAY HOMESERVICES HOMESALE REALTY $265,000Active3 beds 3 baths1,448 sq. ft.
$265,000Active3 beds 3 baths1,448 sq. ft.1885 Stoverstown Rd #9, SPRING GROVE, PA 17362
MLS# PAYK2096328Listed by: REALTY ONE GROUP GENERATIONS

