412 Spring Forge Dr, Spring Grove, PA 17362
Local realty services provided by:Better Homes and Gardens Real Estate Premier
412 Spring Forge Dr,Spring Grove, PA 17362
$374,900
- 4 Beds
- 3 Baths
- 2,564 sq. ft.
- Single family
- Pending
Listed by: james dickerson
Office: keller williams gateway llc.
MLS#:PAYK2087990
Source:BRIGHTMLS
Price summary
- Price:$374,900
- Price per sq. ft.:$146.22
About this home
Welcome to 412 Spring Forge Drive, a spacious split-level with 2,560+ finished square feet in the award-winning Spring Grove Area School District. The upper level offers four comfortable bedrooms, including a massive private suite renovated in 2025 with tile flooring, a custom tile walk-in shower, a large soaking tub, and a double vanity. A hall bath serves bedrooms two through four, and a handy half bath adds convenience on the lower level. The main living level features a bright kitchen with abundant cabinet and counter space and a large pantry, plus a walkout to a wood deck for morning coffee or easy weeknight grilling. Downstairs, the finished walkout level complete with a cozy up next to the wood burning fireplace made for Sunday football and movie nights with a large gathering room, plus an office that could be used as a 5th bedroom. A slider opens to a private three-season sunroom and then to a massive concrete patio overlooking the expansive, flat, fully fenced backyard. Practical perks include brand-new upstairs windows installed in 2025, a modern tankless water heater (2025), a front-entry two-car garage tucked under the home, and ample driveway parking. All of this in a friendly neighborhood about 15 minutes to shopping and everyday conveniences in both Hanover and York. Come fall in love, this might be the one you’ve been waiting for.
Contact an agent
Home facts
- Year built:1970
- Listing ID #:PAYK2087990
- Added:142 day(s) ago
- Updated:November 05, 2025 at 08:24 AM
Rooms and interior
- Bedrooms:4
- Total bathrooms:3
- Full bathrooms:2
- Half bathrooms:1
- Living area:2,564 sq. ft.
Heating and cooling
- Cooling:Central A/C
- Heating:Forced Air, Natural Gas
Structure and exterior
- Year built:1970
- Building area:2,564 sq. ft.
- Lot area:0.41 Acres
Utilities
- Water:Public
- Sewer:Public Sewer
Finances and disclosures
- Price:$374,900
- Price per sq. ft.:$146.22
- Tax amount:$6,060 (2024)
New listings near 412 Spring Forge Dr
- Coming Soon
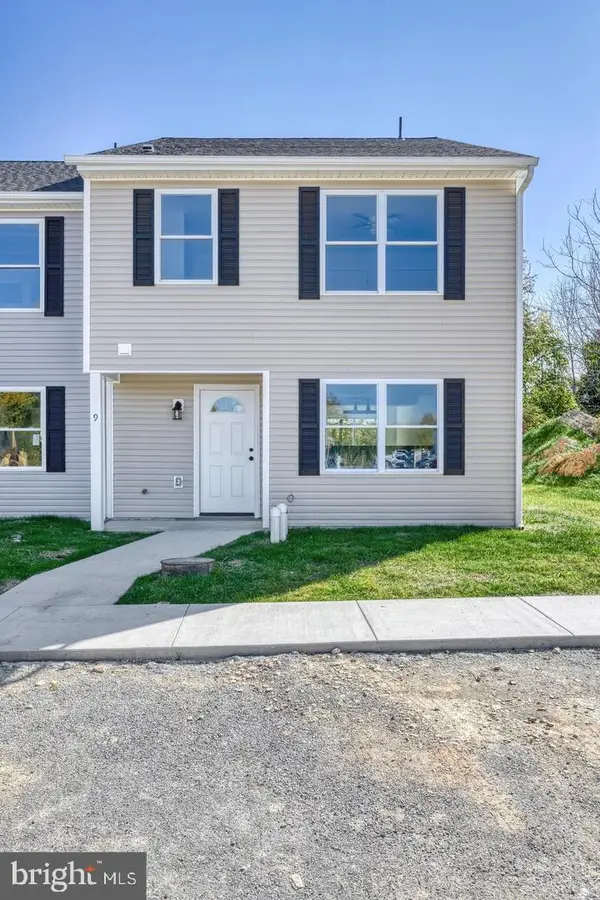 $265,000Coming Soon3 beds 3 baths
$265,000Coming Soon3 beds 3 baths1885 Stoverstown Rd #9, SPRING GROVE, PA 17362
MLS# PAYK2096328Listed by: REALTY ONE GROUP GENERATIONS 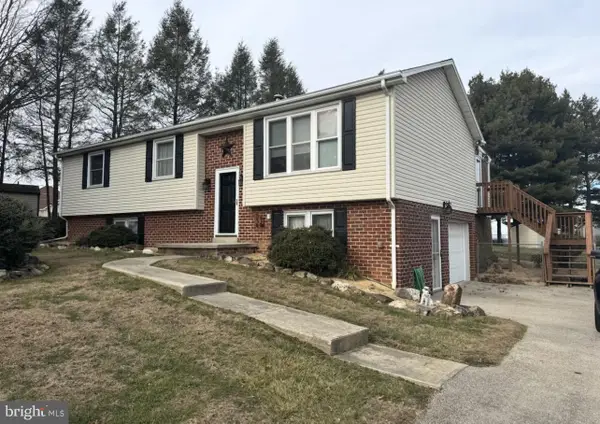 $310,000Pending4 beds 1 baths1,145 sq. ft.
$310,000Pending4 beds 1 baths1,145 sq. ft.4487 Cherry Dr, SPRING GROVE, PA 17362
MLS# PAYK2096124Listed by: BERKSHIRE HATHAWAY HOMESERVICES HOMESALE REALTY- New
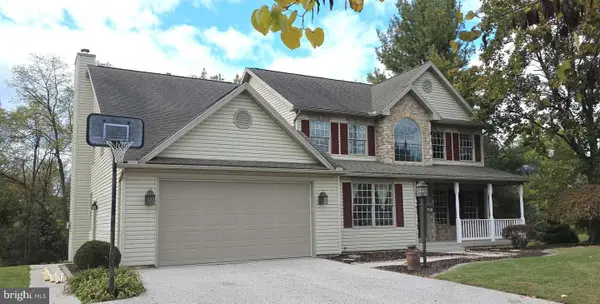 $534,900Active4 beds 4 baths3,970 sq. ft.
$534,900Active4 beds 4 baths3,970 sq. ft.798 Menges Mills Rd, SPRING GROVE, PA 17362
MLS# PAYK2096084Listed by: HOMEZU BY SIMPLE CHOICE - New
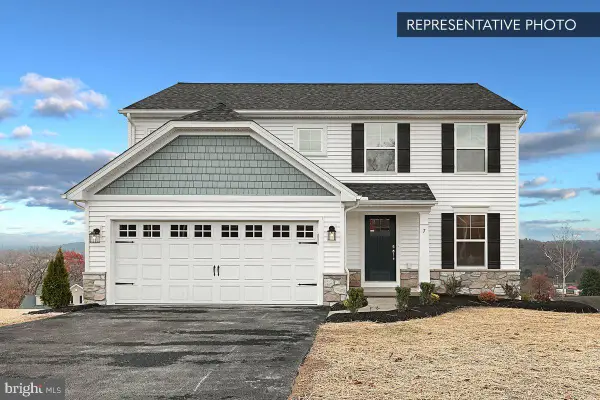 $414,990Active4 beds 3 baths1,927 sq. ft.
$414,990Active4 beds 3 baths1,927 sq. ft.6328 Liam Dr #lot 48, SPRING GROVE, PA 17362
MLS# PAYK2096086Listed by: BERKS HOMES REALTY, LLC - New
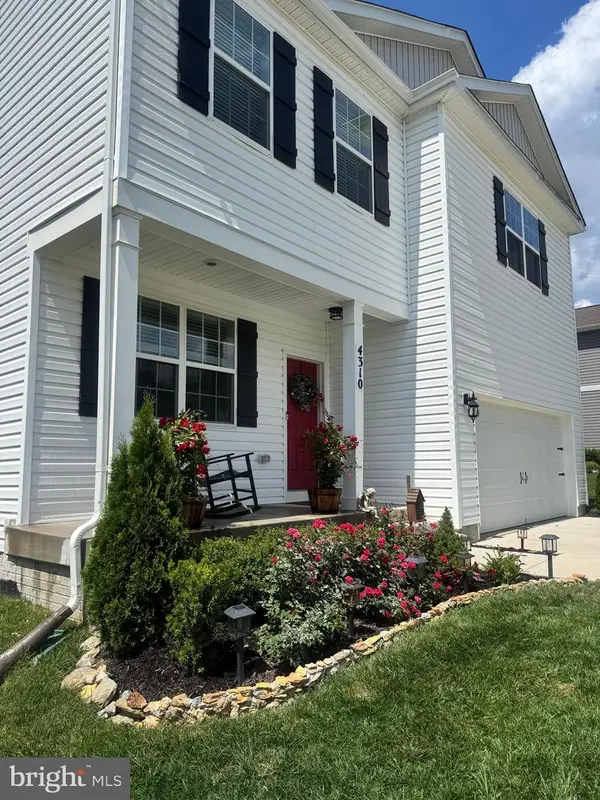 $425,900Active4 beds 3 baths2,592 sq. ft.
$425,900Active4 beds 3 baths2,592 sq. ft.4310 Brent Dr, SPRING GROVE, PA 17362
MLS# PAYK2095992Listed by: IRON VALLEY REAL ESTATE OF CENTRAL PA - New
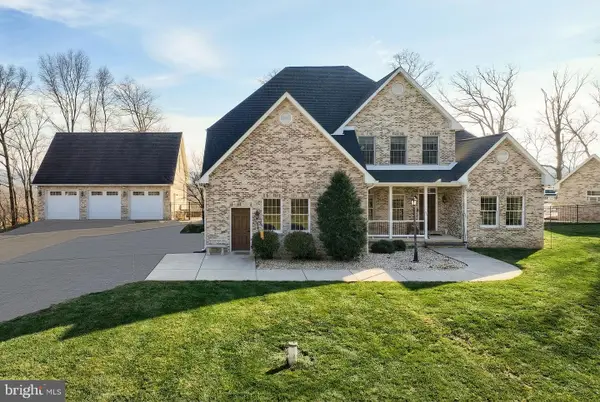 $1,225,000Active6 beds 5 baths4,863 sq. ft.
$1,225,000Active6 beds 5 baths4,863 sq. ft.4440 Beards School Rd, SPRING GROVE, PA 17362
MLS# PAYK2095942Listed by: KELLER WILLIAMS KEYSTONE REALTY - New
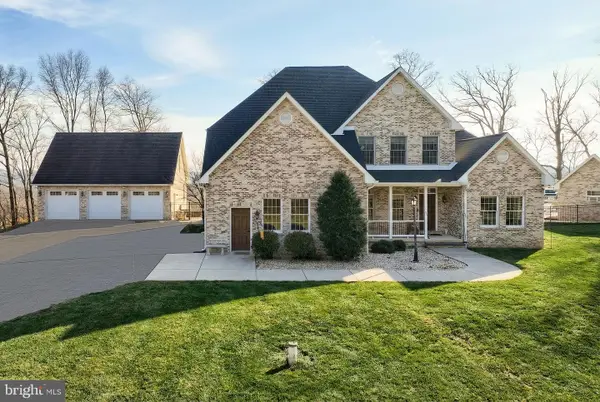 $1,525,000Active6 beds 5 baths4,863 sq. ft.
$1,525,000Active6 beds 5 baths4,863 sq. ft.4440 Beards School Rd, SPRING GROVE, PA 17362
MLS# PAYK2095948Listed by: KELLER WILLIAMS KEYSTONE REALTY - New
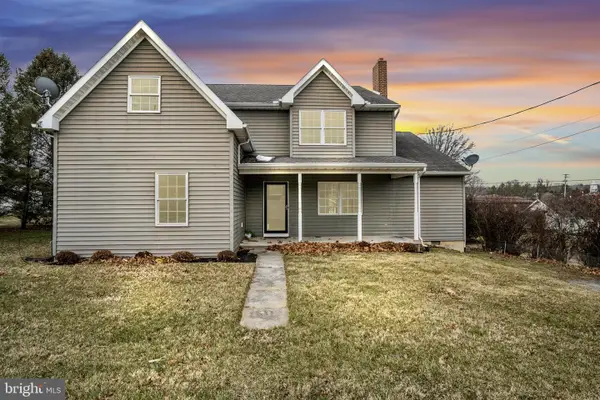 $369,950Active5 beds 4 baths3,045 sq. ft.
$369,950Active5 beds 4 baths3,045 sq. ft.360 N Main St, SPRING GROVE, PA 17362
MLS# PAYK2095812Listed by: RE/MAX 1ST ADVANTAGE 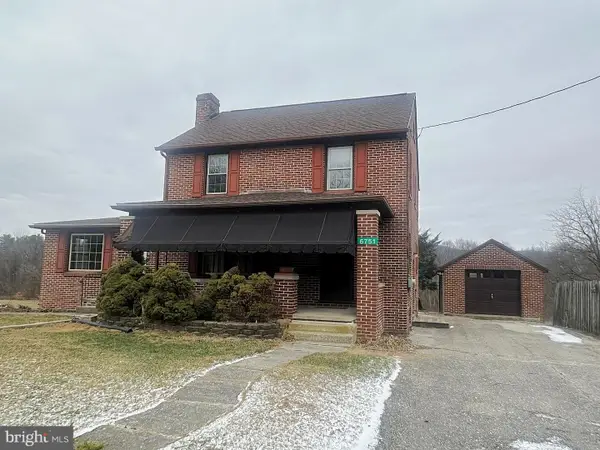 $295,000Pending4 beds 1 baths1,768 sq. ft.
$295,000Pending4 beds 1 baths1,768 sq. ft.6751 York Rd, SPRING GROVE, PA 17362
MLS# PAYK2095368Listed by: RE/MAX QUALITY SERVICE, INC.- Coming Soon
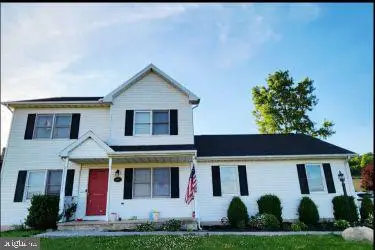 $334,900Coming Soon3 beds 3 baths
$334,900Coming Soon3 beds 3 baths4861 Zeiglers Church Rd, SPRING GROVE, PA 17362
MLS# PAYK2094448Listed by: IRON VALLEY REAL ESTATE HANOVER
