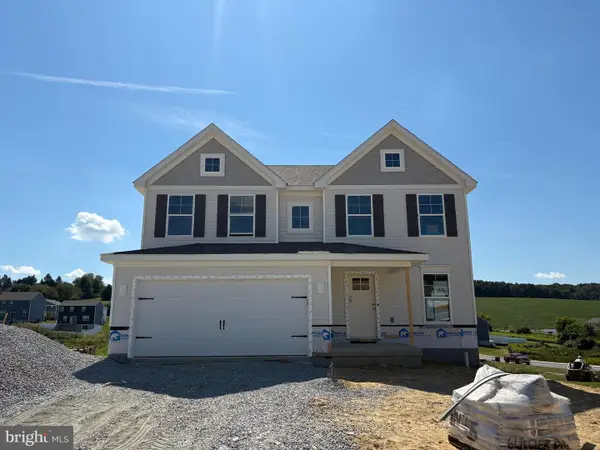6304 Liam Dr #lot 102, Spring Grove, PA 17362
Local realty services provided by:Better Homes and Gardens Real Estate GSA Realty
6304 Liam Dr #lot 102,Spring Grove, PA 17362
$451,308
- 4 Beds
- 4 Baths
- 2,816 sq. ft.
- Single family
- Pending
Listed by:brent mcdowell
Office:berks homes realty, llc.
MLS#:PAYK2086144
Source:BRIGHTMLS
Price summary
- Price:$451,308
- Price per sq. ft.:$160.27
- Monthly HOA dues:$25
About this home
For Comp Purposes: AOS Date-5/29/2025
Welcome Home to the White Oak Floorplan! This home is set to start construction soon and should be completed in August. This beautifully designed 4-bedroom, 2.5-bathroom residence offers 2,103 square feet of living space. As you enter, you're greeted by a foyer that leads to a cozy study—perfect for a home office or reading nook. Just beyond, you’ll find a convenient powder room before stepping into the heart of the home: a stunning open-concept kitchen and family room. The upgraded kitchen features an island, iced white quartz countertops, beautiful cannon gray cabinetry with dovetail drawers, and a tile backsplash. Stainless steel appliances, recessed lighting, and luxury engineered vinyl plank flooring throughout the entire first floor, enhance the modern feel, making it ideal for gatherings and everyday living.
The stairs leading to the upper level are conveniently located in the family room.
The primary suite is upstairs with an en-suite bath featuring a double bowl vanity and tile shower. Three additional bedrooms provide ample space for family or guests, along with a well-appointed hall bath and a convenient laundry room.
This home is further enhanced by a basement package, complete with a rough-in for a future full bathroom addition, giving you flexibility for future expansion.
Don’t miss the chance to make this thoughtfully designed home yours!
The photos in this listing are of the same model as the home for sale but may show upgrades and features not included in the actual property.
The new assessment for this sub-division has yet to be completed; taxes shown in MLS are zero. A new assessment of the improved lot and dwelling will determine the taxes due.
Contact an agent
Home facts
- Year built:2025
- Listing ID #:PAYK2086144
- Added:74 day(s) ago
- Updated:September 29, 2025 at 07:35 AM
Rooms and interior
- Bedrooms:4
- Total bathrooms:4
- Full bathrooms:3
- Half bathrooms:1
- Living area:2,816 sq. ft.
Heating and cooling
- Cooling:Central A/C, Heat Pump(s), Programmable Thermostat
- Heating:Central, Electric, Heat Pump(s), Programmable Thermostat
Structure and exterior
- Roof:Architectural Shingle, Asphalt, Fiberglass
- Year built:2025
- Building area:2,816 sq. ft.
- Lot area:0.35 Acres
Schools
- High school:SUSQUEHANNOCK
- Elementary school:FRIENDSHIP
Utilities
- Water:Public
- Sewer:Public Sewer
Finances and disclosures
- Price:$451,308
- Price per sq. ft.:$160.27
New listings near 6304 Liam Dr #lot 102
- New
 $799,000Active50.51 Acres
$799,000Active50.51 AcresJefferson Rd, SPRING GROVE, PA 17362
MLS# PAYK2090674Listed by: HOWARD HANNA REAL ESTATE SERVICES-YORK  $134,900Pending4 beds 2 baths1,837 sq. ft.
$134,900Pending4 beds 2 baths1,837 sq. ft.58 E Railroad St, SPRING GROVE, PA 17362
MLS# PAYK2090090Listed by: HOUSE BROKER REALTY LLC- New
 $249,900Active3 beds 2 baths1,216 sq. ft.
$249,900Active3 beds 2 baths1,216 sq. ft.5497 Stambaugh Rd, SPRING GROVE, PA 17362
MLS# PAYK2089158Listed by: KELLER WILLIAMS ELITE  $175,000Pending3 beds 2 baths1,344 sq. ft.
$175,000Pending3 beds 2 baths1,344 sq. ft.250 Leedy Rd, SPRING GROVE, PA 17362
MLS# PAYK2090424Listed by: MYLIN PROPERTIES- New
 $240,000Active2 beds 2 baths1,158 sq. ft.
$240,000Active2 beds 2 baths1,158 sq. ft.6170 York Rd, SPRING GROVE, PA 17362
MLS# PAYK2090348Listed by: HOUSE BROKER REALTY LLC  $400,000Pending4 beds 3 baths2,832 sq. ft.
$400,000Pending4 beds 3 baths2,832 sq. ft.1350 Porters Rd, SPRING GROVE, PA 17362
MLS# PAYK2090258Listed by: CORNER HOUSE REALTY $300,000Pending4 beds 2 baths1,911 sq. ft.
$300,000Pending4 beds 2 baths1,911 sq. ft.2748 Jefferson Rd, SPRING GROVE, PA 17362
MLS# PAYK2089694Listed by: HARGET REALTY GROUP $372,789Pending3 beds 2 baths1,696 sq. ft.
$372,789Pending3 beds 2 baths1,696 sq. ft.6312 Liam Dr #lot 40, SPRING GROVE, PA 17362
MLS# PAYK2090078Listed by: BERKS HOMES REALTY, LLC $379,900Pending3 beds 3 baths1,776 sq. ft.
$379,900Pending3 beds 3 baths1,776 sq. ft.6019 Wildasin Rd, SPRING GROVE, PA 17362
MLS# PAYK2089622Listed by: BERKSHIRE HATHAWAY HOMESERVICES HOMESALE REALTY $454,990Active4 beds 3 baths2,329 sq. ft.
$454,990Active4 beds 3 baths2,329 sq. ft.6322 Liam Dr #lot 45, SPRING GROVE, PA 17362
MLS# PAYK2089442Listed by: BERKS HOMES REALTY, LLC
