6332 Liam Dr #lot 50, SPRING GROVE, PA 17362
Local realty services provided by:Better Homes and Gardens Real Estate Cassidon Realty

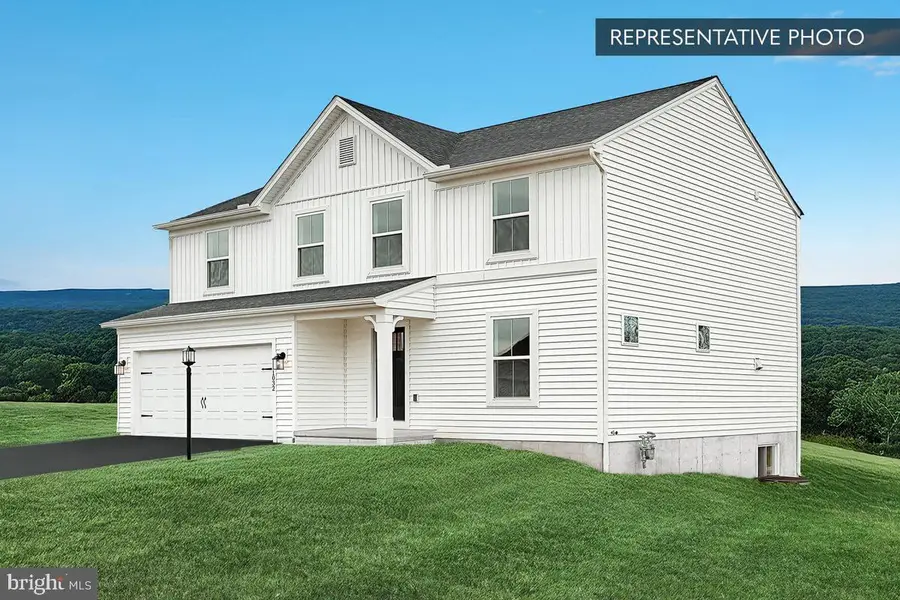
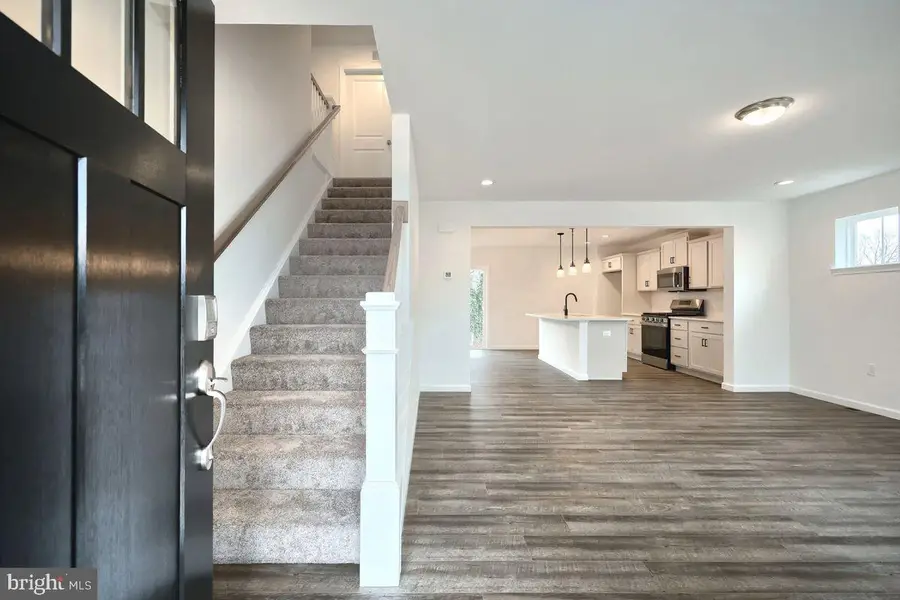
6332 Liam Dr #lot 50,SPRING GROVE, PA 17362
$372,125
- 5 Beds
- 3 Baths
- 2,089 sq. ft.
- Single family
- Pending
Listed by:brent mcdowell
Office:berks homes realty, llc.
MLS#:PAYK2078878
Source:BRIGHTMLS
Price summary
- Price:$372,125
- Price per sq. ft.:$178.14
- Monthly HOA dues:$25
About this home
For Comp Purposes: AOS Date-3/6/25
Discover the Pin Oak Plan – Your Dream Home Awaits! This stunning 5-bedroom, 3-bath home offers the perfect blend of comfort and style. Step from the charming front porch into a spacious family room that seamlessly flows into the open-concept kitchen and breakfast area – perfect for entertaining! A 5th bedroom and full bathroom on the first floor adds extra convenience. Upstairs, you'll find a luxurious primary suite with an ensuite bath and walk-in closet, plus three additional bedrooms – two with walk-in closets – and a full hall bath. The second-floor laundry room adds ease to your daily routine. Complete with a full unfinished basement and backed by a 10-year builder’s warranty, the Pin Oak Plan is designed to fit your lifestyle for years to come. Schedule your tour today!
📸 Photos are of the same model and may show upgrades not included in the Base Price.
Subdivision assessment pending; MLS shows zero taxes. Final taxes will be based on the improved lot and dwelling assessment.
Contact an agent
Home facts
- Year built:2025
- Listing Id #:PAYK2078878
- Added:140 day(s) ago
- Updated:August 13, 2025 at 07:30 AM
Rooms and interior
- Bedrooms:5
- Total bathrooms:3
- Full bathrooms:3
- Living area:2,089 sq. ft.
Heating and cooling
- Cooling:Central A/C, Heat Pump(s), Programmable Thermostat
- Heating:Central, Electric, Heat Pump(s), Programmable Thermostat
Structure and exterior
- Roof:Architectural Shingle, Asphalt, Fiberglass
- Year built:2025
- Building area:2,089 sq. ft.
- Lot area:0.49 Acres
Schools
- High school:SUSQUEHANNOCK
- Elementary school:FRIENDSHIP
Utilities
- Water:Public
- Sewer:Public Sewer
Finances and disclosures
- Price:$372,125
- Price per sq. ft.:$178.14
New listings near 6332 Liam Dr #lot 50
- New
 $349,500Active3 beds 3 baths1,907 sq. ft.
$349,500Active3 beds 3 baths1,907 sq. ft.6030 Deborah Dr, SPRING GROVE, PA 17362
MLS# PAYK2088104Listed by: RE/MAX PATRIOTS - Coming Soon
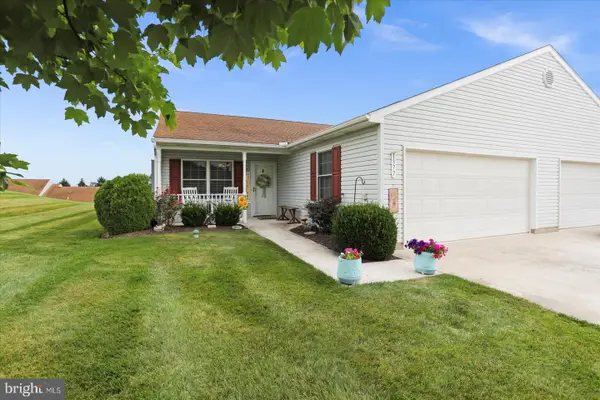 $272,900Coming Soon2 beds 2 baths
$272,900Coming Soon2 beds 2 baths1377 Chami Dr #167, SPRING GROVE, PA 17362
MLS# PAYK2087996Listed by: RE/MAX QUALITY SERVICE, INC. - Coming Soon
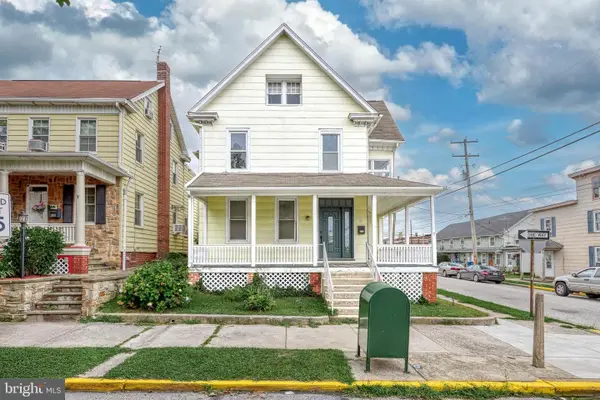 $175,000Coming Soon4 beds 2 baths
$175,000Coming Soon4 beds 2 baths3 N Water St, SPRING GROVE, PA 17362
MLS# PAYK2087880Listed by: HOUSE BROKER REALTY LLC  $365,160Pending4 beds 3 baths1,927 sq. ft.
$365,160Pending4 beds 3 baths1,927 sq. ft.6319 Liam Dr #lot 59, SPRING GROVE, PA 17362
MLS# PAYK2087950Listed by: BERKS HOMES REALTY, LLC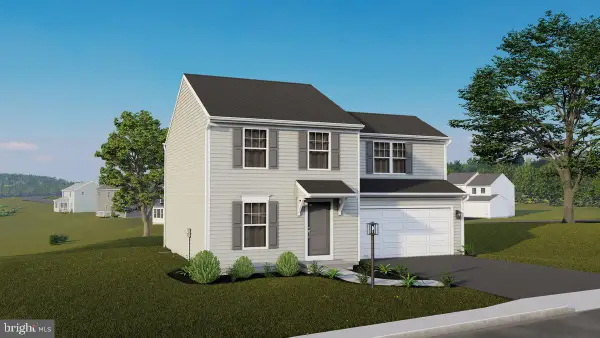 $337,570Pending3 beds 3 baths1,600 sq. ft.
$337,570Pending3 beds 3 baths1,600 sq. ft.6327 Liam Dr #lot 55, SPRING GROVE, PA 17362
MLS# PAYK2087946Listed by: BERKS HOMES REALTY, LLC- New
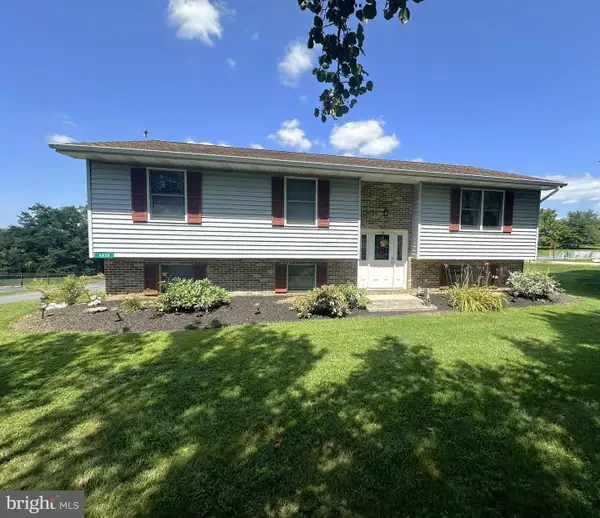 $314,900Active3 beds 3 baths1,874 sq. ft.
$314,900Active3 beds 3 baths1,874 sq. ft.4829 Lehman Rd, SPRING GROVE, PA 17362
MLS# PAYK2084984Listed by: RE/MAX QUALITY SERVICE, INC. - Coming Soon
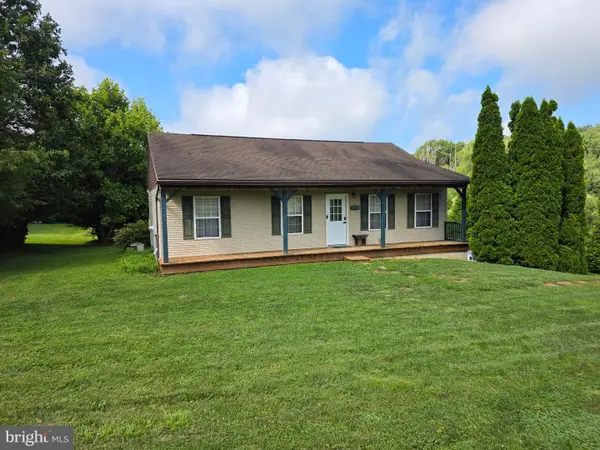 $280,000Coming Soon3 beds 2 baths
$280,000Coming Soon3 beds 2 baths1980 Rockville Rd, SPRING GROVE, PA 17362
MLS# PAYK2087886Listed by: HOUSE BROKER REALTY LLC - New
 $575,000Active3 beds 2 baths1,962 sq. ft.
$575,000Active3 beds 2 baths1,962 sq. ft.7455 Hillside Dr, SPRING GROVE, PA 17362
MLS# PAYK2087774Listed by: COLDWELL BANKER REALTY 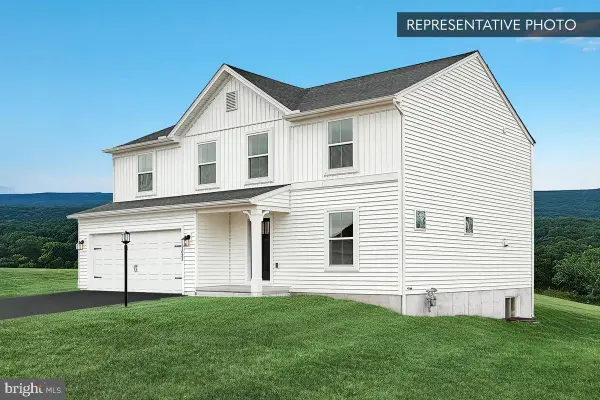 $463,694Pending5 beds 4 baths2,957 sq. ft.
$463,694Pending5 beds 4 baths2,957 sq. ft.6306 Liam Dr #lot 103, SPRING GROVE, PA 17362
MLS# PAYK2087722Listed by: BERKS HOMES REALTY, LLC- New
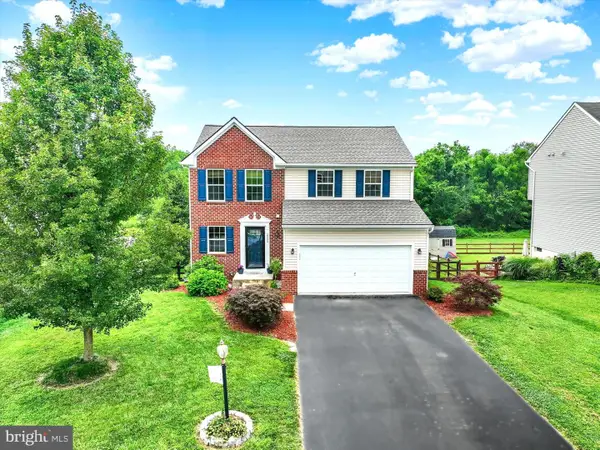 $374,900Active3 beds 3 baths1,664 sq. ft.
$374,900Active3 beds 3 baths1,664 sq. ft.2524 Codorus Ln, SPRING GROVE, PA 17362
MLS# PAYK2087626Listed by: REAL OF PENNSYLVANIA
