- BHGRE®
- Pennsylvania
- Spring Mills
- 107 Linkin Park Dr
107 Linkin Park Dr, Spring Mills, PA 16875
Local realty services provided by:Better Homes and Gardens Real Estate Cassidon Realty
107 Linkin Park Dr,Spring Mills, PA 16875
$875,000
- 5 Beds
- 3 Baths
- 3,836 sq. ft.
- Single family
- Active
Listed by: christina monzillo, skylar m fleshman
Office: re/max centre realty
MLS#:PACE2514974
Source:BRIGHTMLS
Price summary
- Price:$875,000
- Price per sq. ft.:$228.1
About this home
New Price Reduction – Seller Ready to Make a Move!
Experience peaceful country living with modern comforts on 11.64 flat, fully usable acres. This custom Pine home offers exceptional space, versatility, and comfort both indoors and out. With 5 bedrooms and 3 full baths, the home is designed with two complete one-level living areas—each featuring its own kitchen, stainless steel appliances, laundry, and open living space. On the main floor, the light-filled owner’s suite includes a luxurious walk-in shower and direct access to the wraparound deck, perfect for morning coffee or evening sunsets. Two additional bedrooms, a large bonus room, and thoughtful touches like ceiling fans in every room and abundant closet space make the home both functional and inviting.
The finished daylight walkout level is ideal for extended family, guests, or entertaining, offering two bedrooms, a full bath, living and dining areas, plus a wine cellar or pantry. With an attached 4-car garage, two laundry rooms, and plenty of storage, convenience is built into every corner.
Outside, the acreage invites endless possibilities—bring your horses or livestock, or create your dream barn or outbuilding. Whether you’re seeking a private retreat or room to grow, this property delivers the perfect blend of peace, practicality, and country charm. Some images are AI Generated/ Staged.
Contact an agent
Home facts
- Year built:2017
- Listing ID #:PACE2514974
- Added:115 day(s) ago
- Updated:January 31, 2026 at 02:45 PM
Rooms and interior
- Bedrooms:5
- Total bathrooms:3
- Full bathrooms:3
- Living area:3,836 sq. ft.
Heating and cooling
- Cooling:Ceiling Fan(s)
- Heating:Propane - Leased, Radiant
Structure and exterior
- Roof:Metal
- Year built:2017
- Building area:3,836 sq. ft.
- Lot area:11.64 Acres
Utilities
- Water:Well
- Sewer:On Site Septic
Finances and disclosures
- Price:$875,000
- Price per sq. ft.:$228.1
- Tax amount:$4,757 (2024)
New listings near 107 Linkin Park Dr
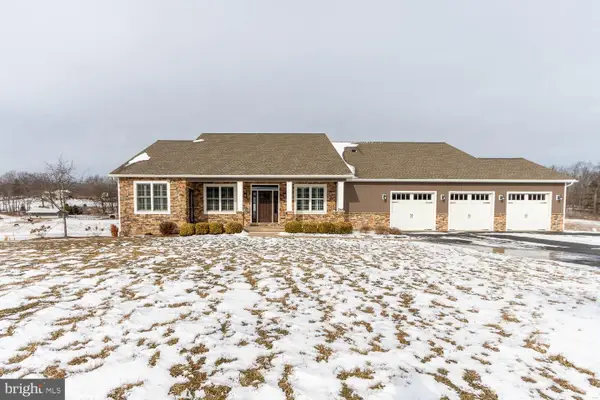 $749,900Pending5 beds 4 baths4,584 sq. ft.
$749,900Pending5 beds 4 baths4,584 sq. ft.264 Pepper Ridge Dr, SPRING MILLS, PA 16875
MLS# PACE2516952Listed by: RE/MAX CENTRE REALTY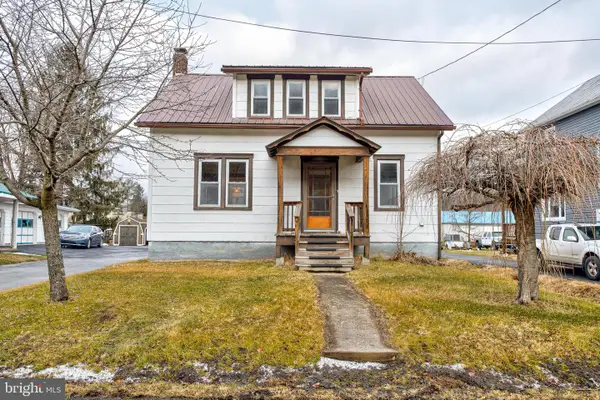 $225,000Pending3 beds 1 baths1,214 sq. ft.
$225,000Pending3 beds 1 baths1,214 sq. ft.144 Long St, SPRING MILLS, PA 16875
MLS# PACE2517108Listed by: KISSINGER, BIGATEL & BROWER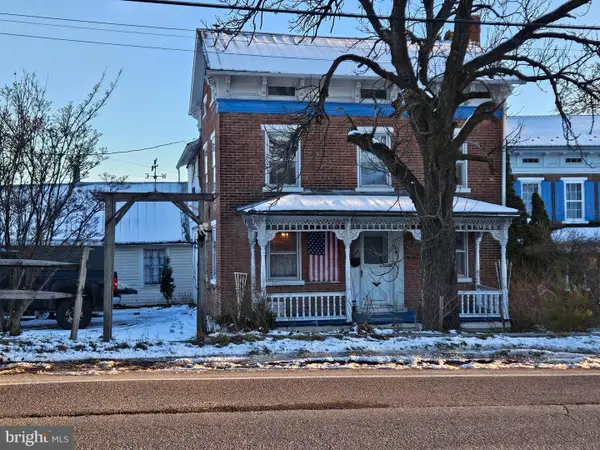 $249,000Active3 beds 1 baths1,480 sq. ft.
$249,000Active3 beds 1 baths1,480 sq. ft.4164 Penns Valley Rd, SPRING MILLS, PA 16875
MLS# PACE2517064Listed by: HERITAGE REALTY GROUP INC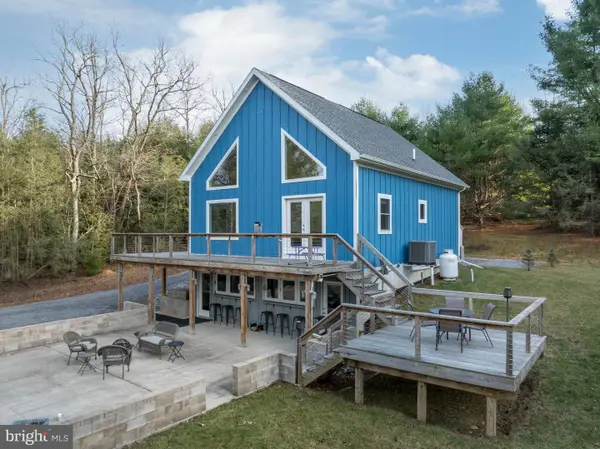 $485,000Pending2 beds 2 baths2,210 sq. ft.
$485,000Pending2 beds 2 baths2,210 sq. ft.512 Decker Valley Rd, SPRING MILLS, PA 16875
MLS# PACE2517056Listed by: KISSINGER, BIGATEL & BROWER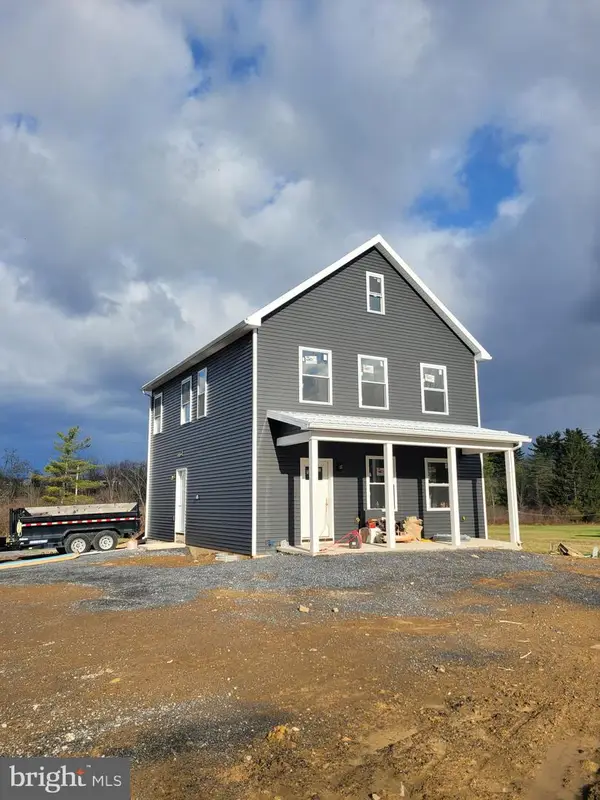 $367,000Active3 beds 3 baths1,619 sq. ft.
$367,000Active3 beds 3 baths1,619 sq. ft.129 Lower Georges Valley Rd, SPRING MILLS, PA 16875
MLS# PACE2516954Listed by: KISSINGER, BIGATEL & BROWER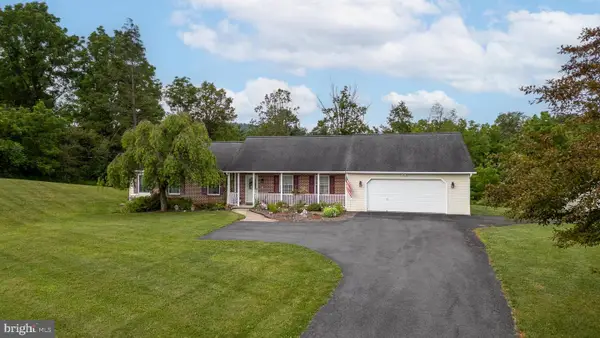 $469,900Pending3 beds 2 baths2,137 sq. ft.
$469,900Pending3 beds 2 baths2,137 sq. ft.285 Old Fort Rd, SPRING MILLS, PA 16875
MLS# PACE2515734Listed by: KISSINGER, BIGATEL & BROWER

