1219 Ebert Road, Springfield Twp, PA 18036
Local realty services provided by:Better Homes and Gardens Real Estate Cassidon Realty
1219 Ebert Road,Springfield Twp, PA 18036
$425,000
- 2 Beds
- 2 Baths
- 1,344 sq. ft.
- Single family
- Active
Listed by:creighton faust
Office:re/max real estate
MLS#:763628
Source:PA_LVAR
Price summary
- Price:$425,000
- Price per sq. ft.:$316.22
About this home
Welcome to 1219 Ebert Rd, a beautifully updated home in the Coopersburg area of Springfield Township that blends charm, flexibility, and convenience. The inviting rocking chair front porch sets the tone for relaxed living before stepping into a bright living room with crown molding and hardwood floors. The updated kitchen features granite counters, white cabinetry, and stainless appliances, while the adjoining dining room offers versatility as a formal space or first-floor bedroom. A full bath and walk-in pantry complete the main level. Upstairs, the oversized primary suite provides ample space for a sitting area or home office. A second bedroom, full bath, and walk-in closet complete the level. With 2–3 bedrooms and 2 full baths, this layout adapts to modern living needs.
Outdoors, enjoy a brand-new deck overlooking the half-acre lot with mature trees and open views. The oversized detached garage/workshop offers parking for 2–3 cars plus storage or hobby space. Just minutes to shopping, dining, parks, and commuter routes, this home combines peaceful living with everyday convenience.
Contact an agent
Home facts
- Year built:1947
- Listing ID #:763628
- Added:16 day(s) ago
- Updated:September 19, 2025 at 02:49 PM
Rooms and interior
- Bedrooms:2
- Total bathrooms:2
- Full bathrooms:2
- Living area:1,344 sq. ft.
Heating and cooling
- Cooling:Ceiling Fans, Central Air, Ductless
- Heating:Baseboard, Oil
Structure and exterior
- Roof:Asphalt, Fiberglass
- Year built:1947
- Building area:1,344 sq. ft.
- Lot area:0.51 Acres
Schools
- High school:Palisades
Utilities
- Water:Well
- Sewer:Septic Tank
Finances and disclosures
- Price:$425,000
- Price per sq. ft.:$316.22
- Tax amount:$4,057
New listings near 1219 Ebert Road
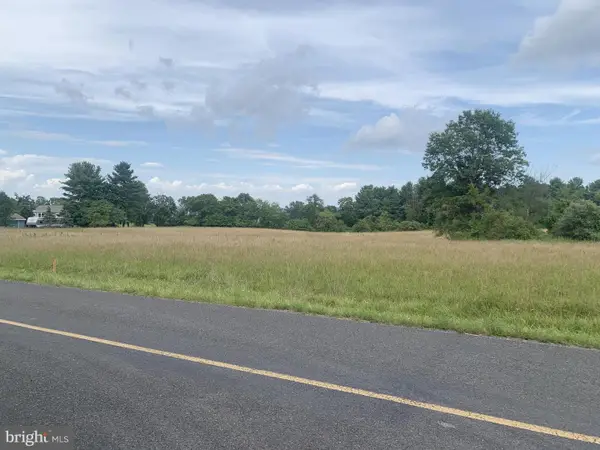 $249,900Active3.5 Acres
$249,900Active3.5 Acres0 Winding Rd, QUAKERTOWN, PA 18951
MLS# PABU2102828Listed by: RE/MAX 440 - QUAKERTOWN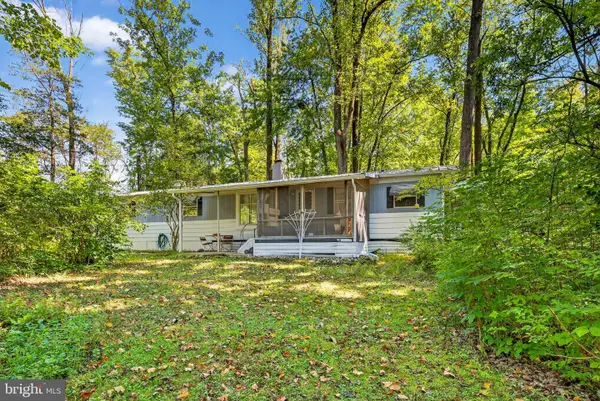 $170,000Active2 beds 3 baths1,110 sq. ft.
$170,000Active2 beds 3 baths1,110 sq. ft.1951 Quarry Rd, QUAKERTOWN, PA 18951
MLS# PABU2104132Listed by: HOUSE & LAND REAL ESTATE $525,000Pending4 beds 5 baths3,580 sq. ft.
$525,000Pending4 beds 5 baths3,580 sq. ft.3079 Route 212, SPRINGTOWN, PA 18081
MLS# PABU2103952Listed by: CAROL C DOREY REAL ESTATE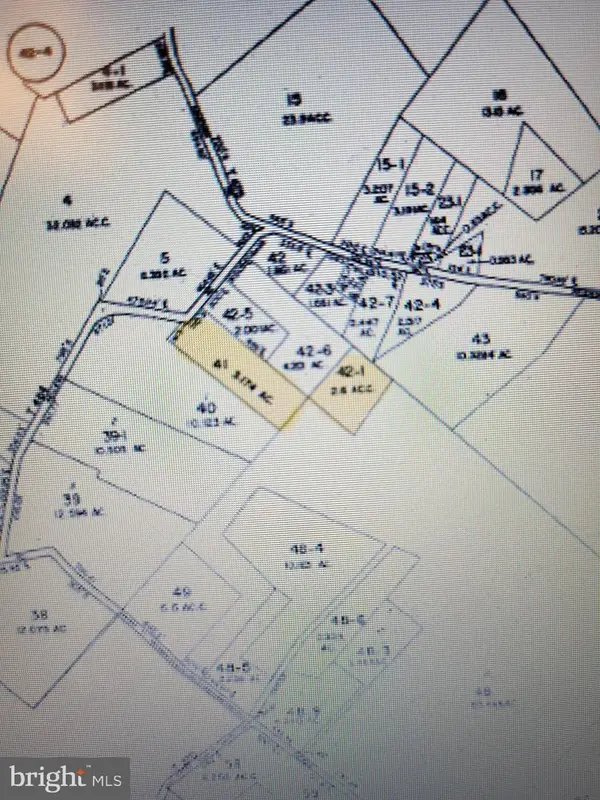 $60,000Active3.17 Acres
$60,000Active3.17 Acres0 Kellers Rd, QUAKERTOWN, PA 18951
MLS# PABU2103422Listed by: RE/MAX 440 - QUAKERTOWN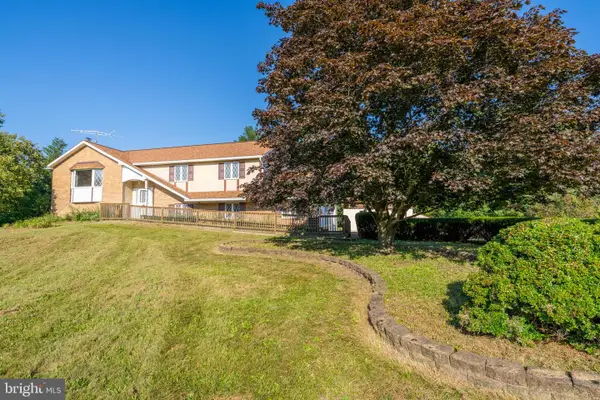 $539,500Active5 beds 3 baths2,628 sq. ft.
$539,500Active5 beds 3 baths2,628 sq. ft.2275 Rowland Rd, COOPERSBURG, PA 18036
MLS# PABU2103330Listed by: HOUSE & LAND REAL ESTATE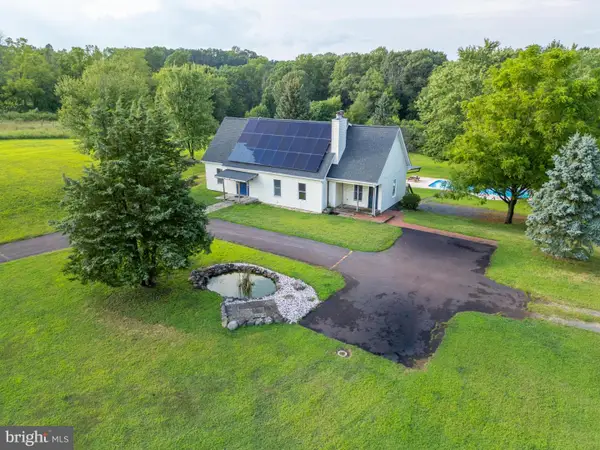 $675,000Pending4 beds -- baths3,134 sq. ft.
$675,000Pending4 beds -- baths3,134 sq. ft.1431 Parkland Rd, COOPERSBURG, PA 18036
MLS# PABU2103334Listed by: HOUSE & LAND REAL ESTATE $499,959Pending3 beds 2 baths1,440 sq. ft.
$499,959Pending3 beds 2 baths1,440 sq. ft.826 Rocky Valley Rd, QUAKERTOWN, PA 18951
MLS# PABU2103194Listed by: REALTY ONE GROUP SUPREME $1,249,900Active5 beds 4 baths5,453 sq. ft.
$1,249,900Active5 beds 4 baths5,453 sq. ft.0 Moyer Road, Springfield Twp, PA 18055
MLS# 763008Listed by: REAL OF PENNSYLVANIA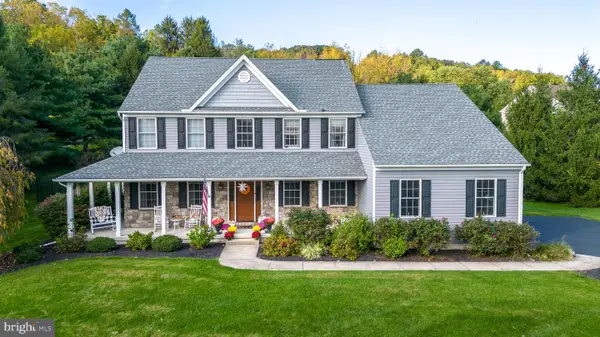 $745,000Pending4 beds 3 baths3,454 sq. ft.
$745,000Pending4 beds 3 baths3,454 sq. ft.3638 Woodbyne Rd, HELLERTOWN, PA 18055
MLS# PABU2102410Listed by: REALTY OUTFITTERS
