1366 Nicklaus Dr, Springfield, PA 19064
Local realty services provided by:Better Homes and Gardens Real Estate Valley Partners
1366 Nicklaus Dr,Springfield, PA 19064
$409,000
- 2 Beds
- 2 Baths
- 1,419 sq. ft.
- Townhouse
- Pending
Listed by: john j mcfadden, vincent prestileo jr.
Office: re/max hometown realtors
MLS#:PADE2098270
Source:BRIGHTMLS
Price summary
- Price:$409,000
- Price per sq. ft.:$288.23
About this home
Virtual tour available! Easy living awaits in the desirable Golf View Estates of Springfield, a sought-after 55+ community. This Overbrook model offers the convenience of one-floor living with spacious rooms throughout. The generous living room is filled with natural sunlight and features plantation shutters, wall-to-wall carpeting, and a slider that opens to a private patio. The dining room flows seamlessly into an updated eat-in kitchen with granite counters, stainless steel appliances, and a tile backsplash. Just off the kitchen is a laundry and mudroom with access to the mechanicals closet and the attached one-car garage. The primary suite is located just beyond the dining room and includes wall-to-wall carpeting, a generous walk-in closet, and an en-suite bath with an updated, walk-in shower stall. A flexible second room offers options for a bedroom, office, or hobby space, and a convenient hall bath completes the layout. Additional amenities include a 1 car garage, and driveway parking for 2 cars with recent updates of a newer roof (approximately 2021) and replacement of the furnace’s interior components. With easy access to the Springfield Mall, Baltimore Pike shopping, Route 320, and the Blue Route/476, this home offers both comfort and convenience. Move in, unpack, and enjoy just in time for the fall season.
Contact an agent
Home facts
- Year built:1999
- Listing ID #:PADE2098270
- Added:121 day(s) ago
- Updated:December 17, 2025 at 10:50 AM
Rooms and interior
- Bedrooms:2
- Total bathrooms:2
- Full bathrooms:2
- Living area:1,419 sq. ft.
Heating and cooling
- Cooling:Central A/C
- Heating:Forced Air, Natural Gas
Structure and exterior
- Year built:1999
- Building area:1,419 sq. ft.
Utilities
- Water:Public
- Sewer:Public Sewer
Finances and disclosures
- Price:$409,000
- Price per sq. ft.:$288.23
- Tax amount:$7,159 (2024)
New listings near 1366 Nicklaus Dr
- Coming Soon
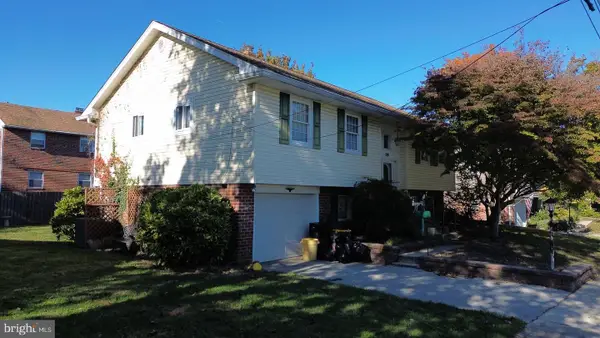 $500,000Coming Soon3 beds 3 baths
$500,000Coming Soon3 beds 3 baths709 Avondale Ln, SWARTHMORE, PA 19081
MLS# PADE2102724Listed by: COMPASS PENNSYLVANIA, LLC - New
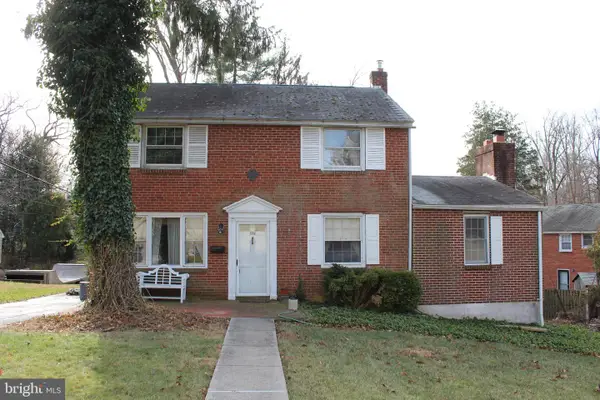 $225,000Active3 beds 2 baths1,877 sq. ft.
$225,000Active3 beds 2 baths1,877 sq. ft.112 E Thomson Ave, SPRINGFIELD, PA 19064
MLS# PADE2105388Listed by: LONG & FOSTER REAL ESTATE, INC. - New
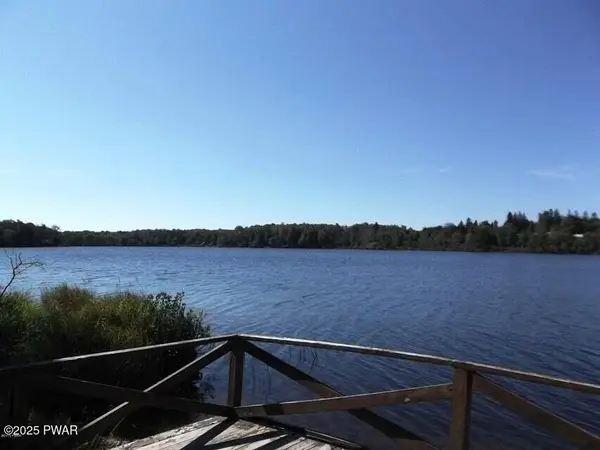 $495,000Active3 beds 1 baths1,252 sq. ft.
$495,000Active3 beds 1 baths1,252 sq. ft.50 Forest Road, Poyntelle, PA 18454
MLS# PW253956Listed by: RE/MAX WAYNE 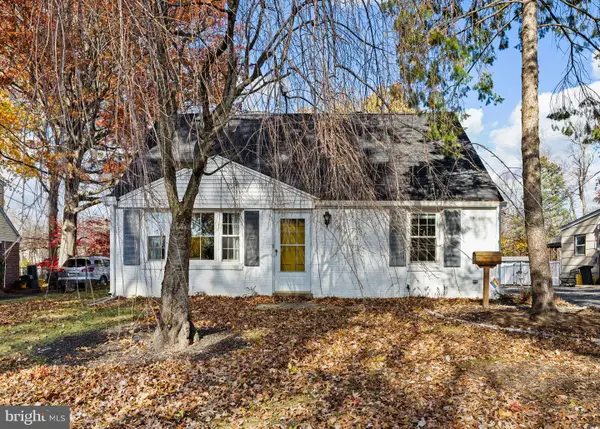 $415,000Pending3 beds 2 baths1,389 sq. ft.
$415,000Pending3 beds 2 baths1,389 sq. ft.1305 University Ave, MORTON, PA 19070
MLS# PADE2103900Listed by: COMPASS PENNSYLVANIA, LLC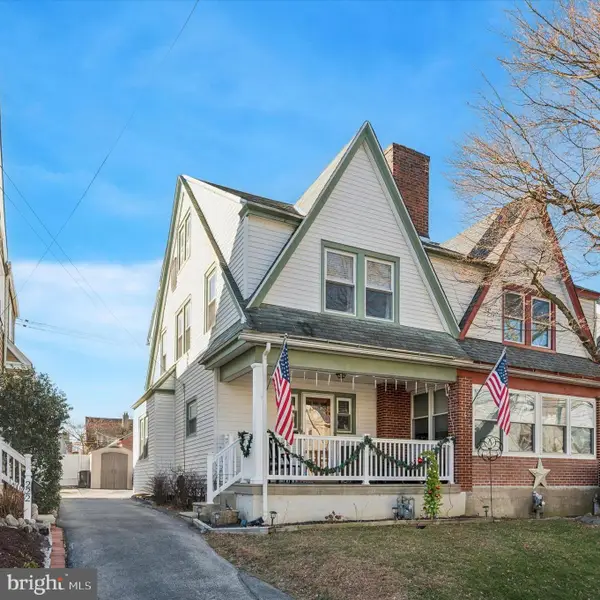 $390,000Pending3 beds 2 baths1,328 sq. ft.
$390,000Pending3 beds 2 baths1,328 sq. ft.220 Sedgewood Rd, SPRINGFIELD, PA 19064
MLS# PADE2105262Listed by: BRENT CELEK REAL ESTATE, LLC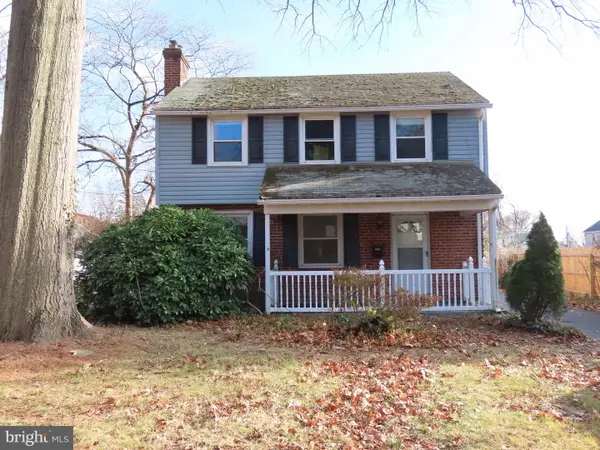 $380,000Active3 beds 1 baths1,112 sq. ft.
$380,000Active3 beds 1 baths1,112 sq. ft.111 S Forest Rd, SPRINGFIELD, PA 19064
MLS# PADE2105008Listed by: BROKERS REALTY GROUP, LLC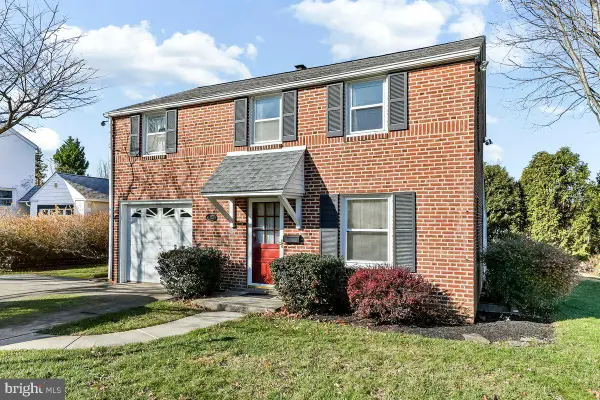 $450,000Pending3 beds 2 baths2,040 sq. ft.
$450,000Pending3 beds 2 baths2,040 sq. ft.428 Wheatsheaf Rd, SPRINGFIELD, PA 19064
MLS# PADE2104708Listed by: RE/MAX PREFERRED - NEWTOWN SQUARE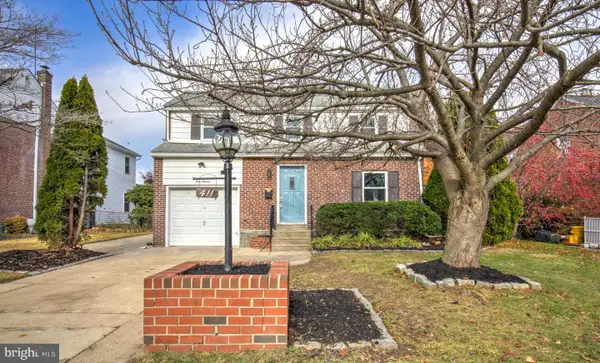 $574,900Pending3 beds 2 baths1,736 sq. ft.
$574,900Pending3 beds 2 baths1,736 sq. ft.411 Lynbrooke Rd, SPRINGFIELD, PA 19064
MLS# PADE2103654Listed by: KELLER WILLIAMS ELITE $415,000Pending3 beds 2 baths1,256 sq. ft.
$415,000Pending3 beds 2 baths1,256 sq. ft.937 Greenbriar Ln, SPRINGFIELD, PA 19064
MLS# PADE2104338Listed by: REAL OF PENNSYLVANIA- Open Sun, 11am to 1pm
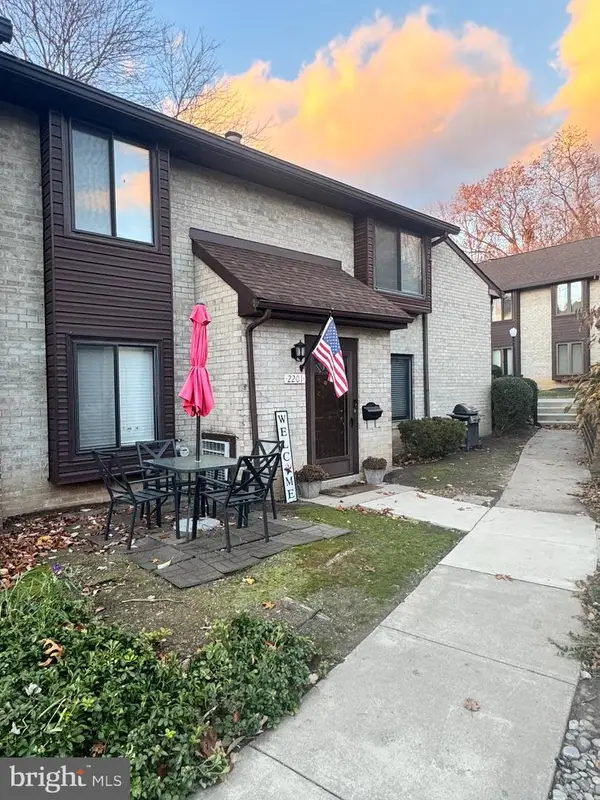 $299,999Active2 beds 3 baths1,444 sq. ft.
$299,999Active2 beds 3 baths1,444 sq. ft.2201 Aspen Cir, SPRINGFIELD, PA 19064
MLS# PADE2104116Listed by: COMPASS PENNSYLVANIA, LLC
