509 Lawrence Dr, Springfield, PA 19064
Local realty services provided by:Better Homes and Gardens Real Estate Premier
509 Lawrence Dr,Springfield, PA 19064
$650,000
- 4 Beds
- 3 Baths
- 2,268 sq. ft.
- Single family
- Pending
Listed by: jill r goldman
Office: compass pennsylvania, llc.
MLS#:PADE2103300
Source:BRIGHTMLS
Price summary
- Price:$650,000
- Price per sq. ft.:$286.6
About this home
Don’t miss this opportunity to live in a Charming 4-Bedroom Home in Beatty Woods!
Welcome to 509 Lawrence Drive, an elegant and lovingly maintained home in desirable Springfield. The beauty of this property is evident from the outside, the stone exterior and where mature landscaping enhance the curb appeal and offer a tranquil retreat from everyday life.
Step into the house from a gracious, covered front porch and experience the inviting center hall, formal living room with a wood burning fireplace and dining room, all highlighted by gleaming hardwood floors. The center hall and dining room lead to the updated open concept kitchen and family room, offering a modern and convenient floor plan perfect for entertaining. The first floor also boasts a first floor office, laundry room, powder room and a main level garage with access from the family room. The family room opens seamlessly to a delightful screened porch ideal for morning coffee or evening conversation and the screened porch leads to a large patio overlooking a gorgeous backyard with privacy provided by tasteful hedges and lovely plantings.
The second floor boasts four bedrooms and 2 full bathrooms including an en suite bath in the primary bedroom and an updated hall bath. All of the bedrooms are bright and sunny and feature large closets. The whole upstairs is carpeted for comfort but the original hardwood floors are preserved underneath, offering the opportunity to refresh the space and reveal the craftsmanship beneath.
Finally, the finished lower level is a great bonus, expanding the flexible living space and offering the opportunity for a work shop, recreation room, playroom or another home office. 509 Lawrence Drive is the rare combination of vintage charm and modern convenience.
Convenient to I 476, Route one, West Chester Pike and train lines to Center City Philadelphia. Just minutes from I95 and the Philadelphia airport.
Contact an agent
Home facts
- Year built:1964
- Listing ID #:PADE2103300
- Added:49 day(s) ago
- Updated:December 25, 2025 at 08:30 AM
Rooms and interior
- Bedrooms:4
- Total bathrooms:3
- Full bathrooms:2
- Half bathrooms:1
- Living area:2,268 sq. ft.
Heating and cooling
- Cooling:Central A/C
- Heating:Hot Water, Natural Gas
Structure and exterior
- Roof:Architectural Shingle
- Year built:1964
- Building area:2,268 sq. ft.
- Lot area:0.27 Acres
Utilities
- Water:Public
- Sewer:Public Sewer
Finances and disclosures
- Price:$650,000
- Price per sq. ft.:$286.6
- Tax amount:$10,935 (2025)
New listings near 509 Lawrence Dr
 $415,000Pending4 beds 2 baths1,607 sq. ft.
$415,000Pending4 beds 2 baths1,607 sq. ft.465 Hawarden Rd, SPRINGFIELD, PA 19064
MLS# PADE2105578Listed by: KELLER WILLIAMS REAL ESTATE -EXTON- Coming Soon
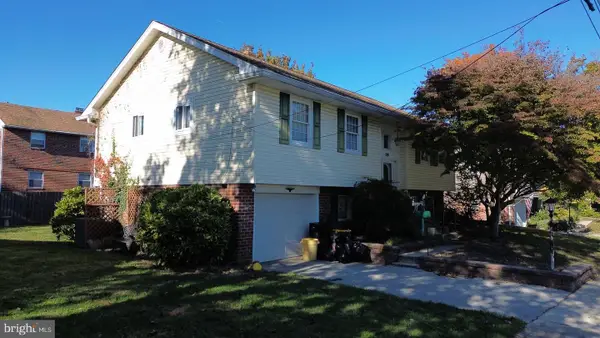 $500,000Coming Soon3 beds 3 baths
$500,000Coming Soon3 beds 3 baths709 Avondale Ln, SWARTHMORE, PA 19081
MLS# PADE2102724Listed by: COMPASS PENNSYLVANIA, LLC 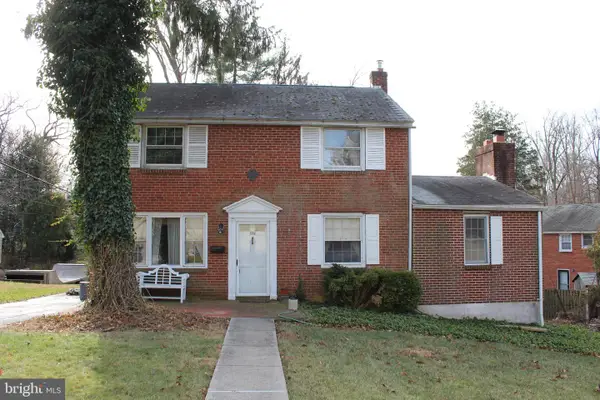 $225,000Pending3 beds 2 baths1,877 sq. ft.
$225,000Pending3 beds 2 baths1,877 sq. ft.112 E Thomson Ave, SPRINGFIELD, PA 19064
MLS# PADE2105388Listed by: LONG & FOSTER REAL ESTATE, INC.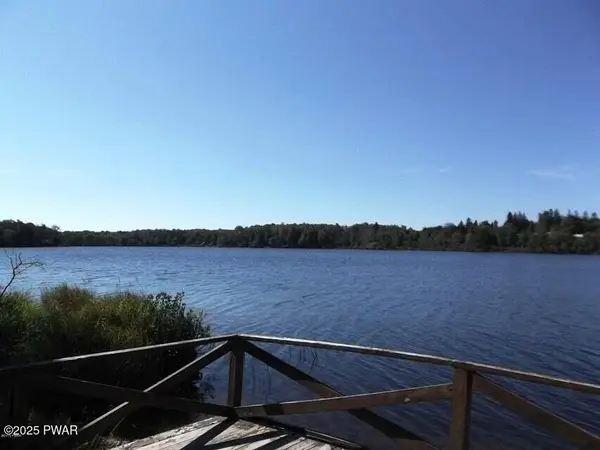 $495,000Active3 beds 1 baths1,252 sq. ft.
$495,000Active3 beds 1 baths1,252 sq. ft.50 Forest Road, Poyntelle, PA 18454
MLS# PW253956Listed by: RE/MAX WAYNE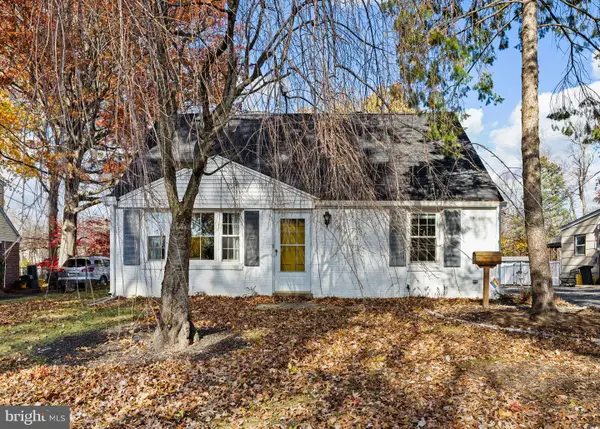 $415,000Pending3 beds 2 baths1,389 sq. ft.
$415,000Pending3 beds 2 baths1,389 sq. ft.1305 University Ave, MORTON, PA 19070
MLS# PADE2103900Listed by: COMPASS PENNSYLVANIA, LLC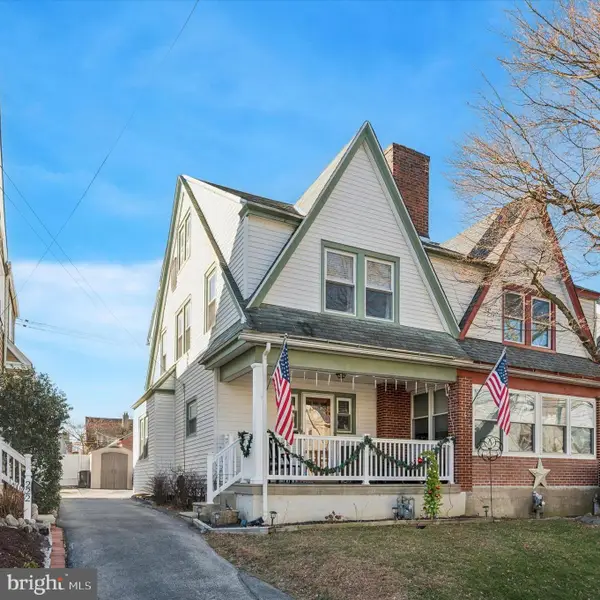 $390,000Pending3 beds 2 baths1,328 sq. ft.
$390,000Pending3 beds 2 baths1,328 sq. ft.220 Sedgewood Rd, SPRINGFIELD, PA 19064
MLS# PADE2105262Listed by: BRENT CELEK REAL ESTATE, LLC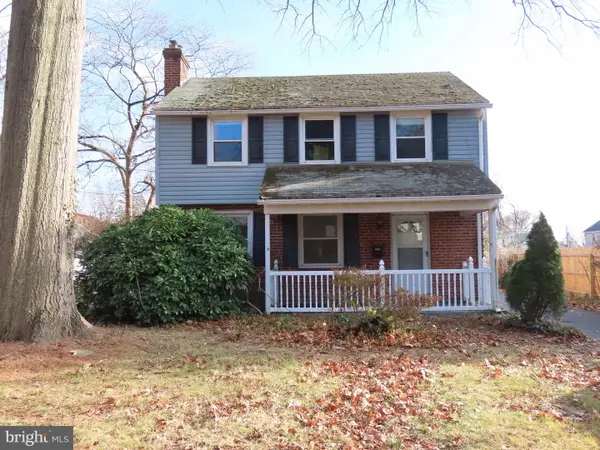 $380,000Pending3 beds 1 baths1,112 sq. ft.
$380,000Pending3 beds 1 baths1,112 sq. ft.111 S Forest Rd, SPRINGFIELD, PA 19064
MLS# PADE2105008Listed by: BROKERS REALTY GROUP, LLC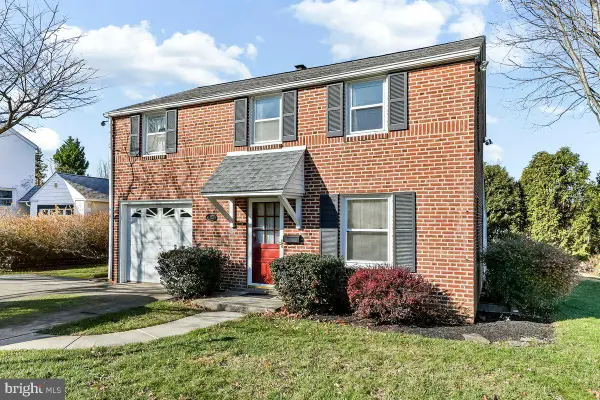 $450,000Pending3 beds 2 baths2,040 sq. ft.
$450,000Pending3 beds 2 baths2,040 sq. ft.428 Wheatsheaf Rd, SPRINGFIELD, PA 19064
MLS# PADE2104708Listed by: RE/MAX PREFERRED - NEWTOWN SQUARE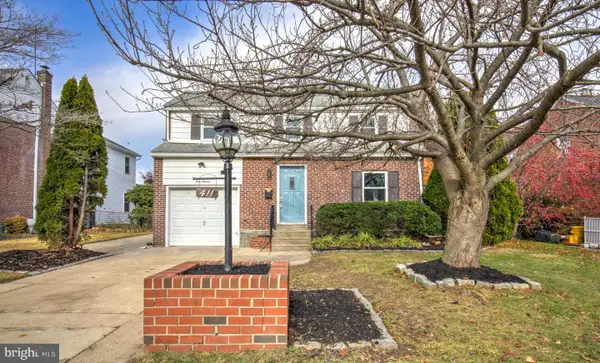 $574,900Pending3 beds 2 baths1,736 sq. ft.
$574,900Pending3 beds 2 baths1,736 sq. ft.411 Lynbrooke Rd, SPRINGFIELD, PA 19064
MLS# PADE2103654Listed by: KELLER WILLIAMS ELITE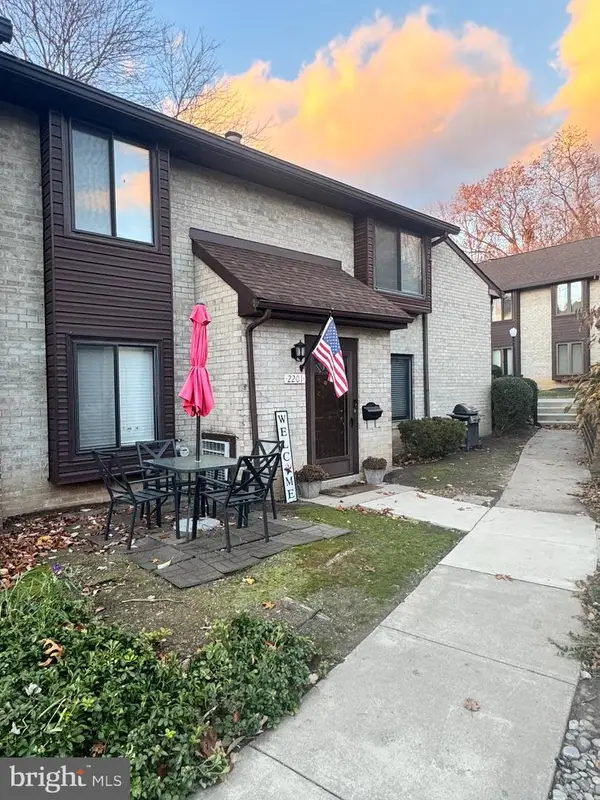 $299,999Active2 beds 3 baths1,444 sq. ft.
$299,999Active2 beds 3 baths1,444 sq. ft.2201 Aspen Cir, SPRINGFIELD, PA 19064
MLS# PADE2104116Listed by: COMPASS PENNSYLVANIA, LLC
