- BHGRE®
- Pennsylvania
- Springfield
- 5984 Route 412
5984 Route 412, Springfield, PA 18077
Local realty services provided by:Better Homes and Gardens Real Estate Valley Partners
5984 Route 412,Springfield Twp, PA 18077
$430,000
- 4 Beds
- 3 Baths
- 2,402 sq. ft.
- Single family
- Active
Listed by: gail hoover
Office: re/max central - center valley
MLS#:763596
Source:PA_LVAR
Price summary
- Price:$430,000
- Price per sq. ft.:$179.02
About this home
Clear septic cert in attachments. Charming 1950’s Cape with Versatile In-Law Apartment on 1.4 Acres in Upper Bucks.
Welcome to 5984 Route 412, where classic charm meets practical living. This solid Cape offers 4 bedrooms and 1.5 baths in the main home, plus a 620 sq.ft. in-law apartment connected by a breezeway—complete with its own bedroom, full bath, living room, and eat-in kitchen. Perfect for extended family, guests, or even a private home office.
Step outside to a spacious deck overlooking a large backyard with mature shade trees and a serene pond—an ideal setting for entertaining, gardening, or simply relaxing in the fresh country air. Inside, you’ll find the vintage character of the era with plenty of opportunity to modernize to your taste. The full basement has been thoughtfully organized into a workshop with a separate lawn tractor area, adding both utility and convenience.
Surrounded by farm fields, this home offers a peaceful, country feel while still being close to everything. Located in the sought-after Palisades School District, just minutes from Hellertown shopping and I-78, and a comfortable drive to Rt. 611 and Doylestown, this property blends small-town charm with commuter-friendly access.
Whether you’re looking for your first home, a place to downsize, or a multi-generational living option, this property is full of possibilities. Note: Roof 4/25, Several windows have been replaced,
Contact an agent
Home facts
- Year built:1950
- Listing ID #:763596
- Added:143 day(s) ago
- Updated:February 10, 2026 at 04:06 PM
Rooms and interior
- Bedrooms:4
- Total bathrooms:3
- Full bathrooms:2
- Half bathrooms:1
- Living area:2,402 sq. ft.
Heating and cooling
- Heating:Oil
Structure and exterior
- Roof:Asphalt, Fiberglass
- Year built:1950
- Building area:2,402 sq. ft.
- Lot area:1.4 Acres
Schools
- High school:Palisades
- Middle school:Palisades
- Elementary school:Springfield/Durham Nockamixon
Utilities
- Water:Well
- Sewer:Septic Tank
Finances and disclosures
- Price:$430,000
- Price per sq. ft.:$179.02
- Tax amount:$4,946
New listings near 5984 Route 412
- New
 $499,900Active3 beds 2 baths2,440 sq. ft.
$499,900Active3 beds 2 baths2,440 sq. ft.641 W Sproul Rd, SPRINGFIELD, PA 19064
MLS# PADE2107566Listed by: RE/MAX PREFERRED - NEWTOWN SQUARE - New
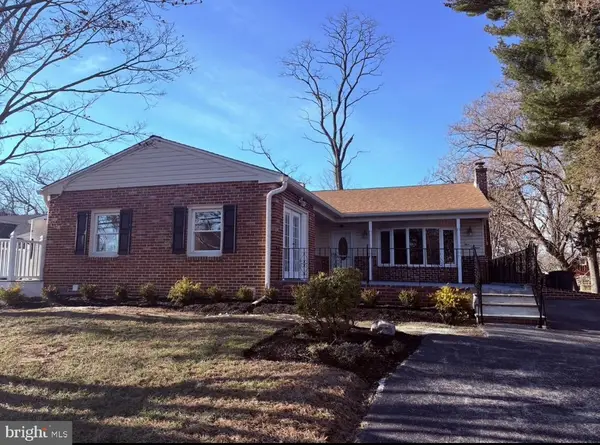 $795,000Active4 beds 3 baths4,474 sq. ft.
$795,000Active4 beds 3 baths4,474 sq. ft.516 Beatty Rd, SPRINGFIELD, PA 19064
MLS# PADE2107138Listed by: COLDWELL BANKER REALTY - New
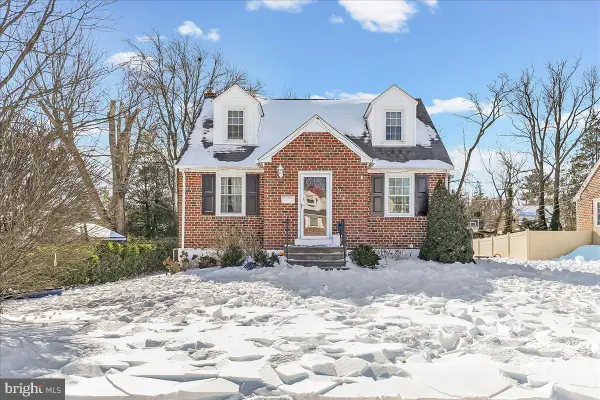 $435,000Active3 beds 2 baths1,394 sq. ft.
$435,000Active3 beds 2 baths1,394 sq. ft.472 Larchwood Rd, SPRINGFIELD, PA 19064
MLS# PADE2107396Listed by: PREMIER PROPERTY SALES & RENTALS 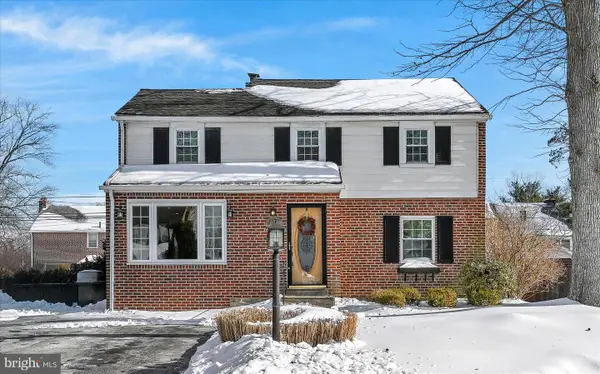 $515,000Pending3 beds 2 baths1,647 sq. ft.
$515,000Pending3 beds 2 baths1,647 sq. ft.173 Rambling Way, SPRINGFIELD, PA 19064
MLS# PADE2106240Listed by: KELLER WILLIAMS REALTY DEVON-WAYNE- New
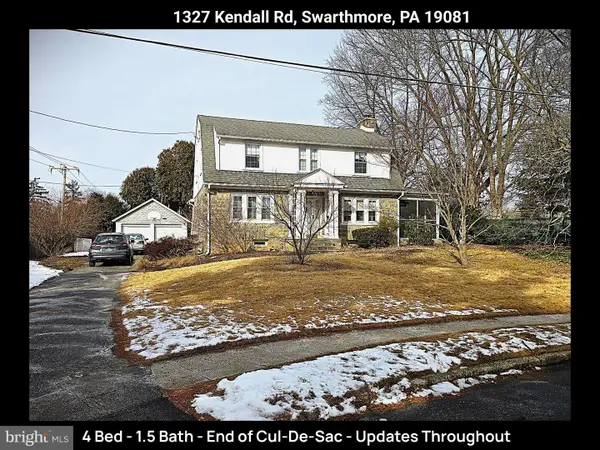 $549,888Active4 beds 2 baths2,163 sq. ft.
$549,888Active4 beds 2 baths2,163 sq. ft.1327 Kendall Rd, SWARTHMORE, PA 19081
MLS# PADE2107348Listed by: EXP REALTY, LLC 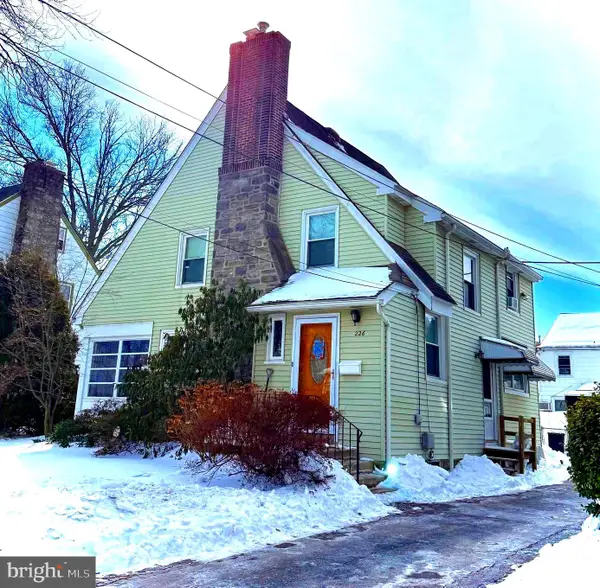 $460,000Active4 beds 1 baths1,764 sq. ft.
$460,000Active4 beds 1 baths1,764 sq. ft.226 Lynbrooke Rd, SPRINGFIELD, PA 19064
MLS# PADE2107300Listed by: JMG PENNSYLVANIA- Coming Soon
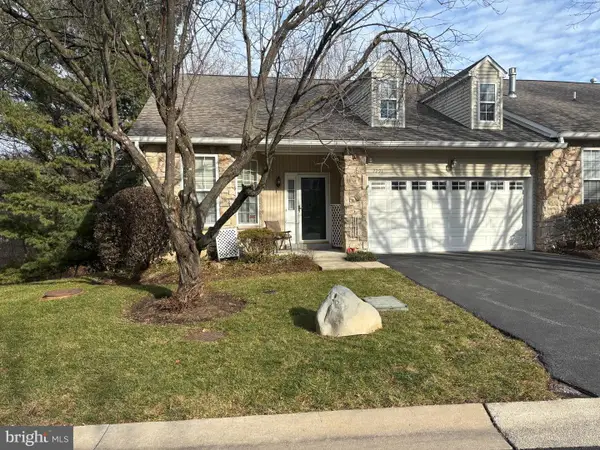 $539,900Coming Soon2 beds 3 baths
$539,900Coming Soon2 beds 3 baths1291 Country Club Dr, SPRINGFIELD, PA 19064
MLS# PADE2107028Listed by: BHHS FOX & ROACH-MEDIA 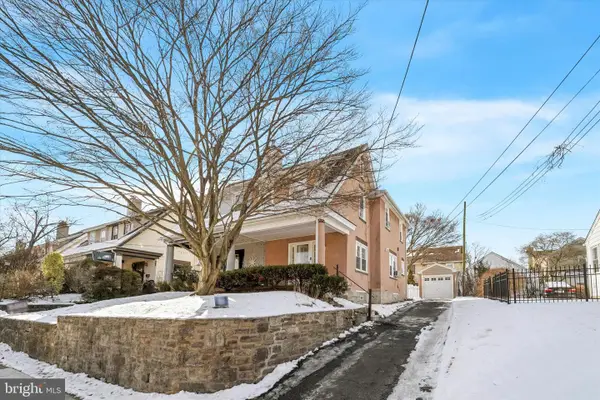 $375,000Pending3 beds 1 baths1,436 sq. ft.
$375,000Pending3 beds 1 baths1,436 sq. ft.208 Harwicke Rd, SPRINGFIELD, PA 19064
MLS# PADE2106906Listed by: KELLER WILLIAMS MAIN LINE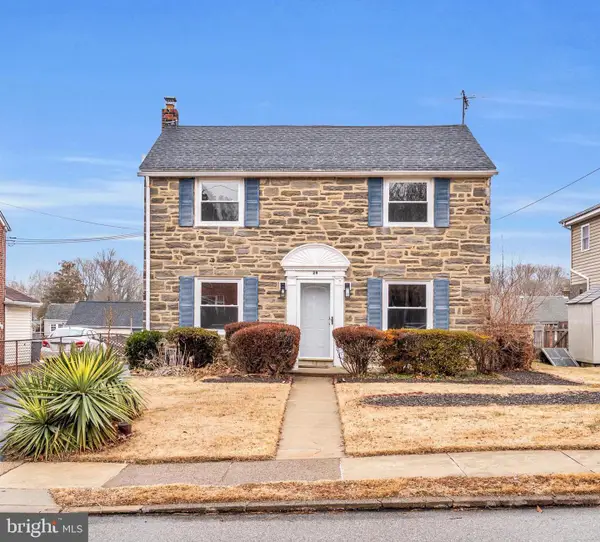 $515,000Active3 beds 2 baths1,872 sq. ft.
$515,000Active3 beds 2 baths1,872 sq. ft.29 School Ln, SPRINGFIELD, PA 19064
MLS# PADE2106836Listed by: RE/MAX ASSOCIATES-WILMINGTON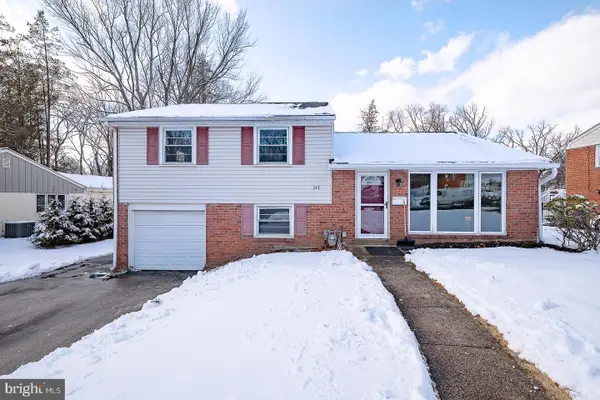 $425,000Pending3 beds 2 baths1,783 sq. ft.
$425,000Pending3 beds 2 baths1,783 sq. ft.242 Lewis Rd, SPRINGFIELD, PA 19064
MLS# PADE2106370Listed by: EXP REALTY, LLC

