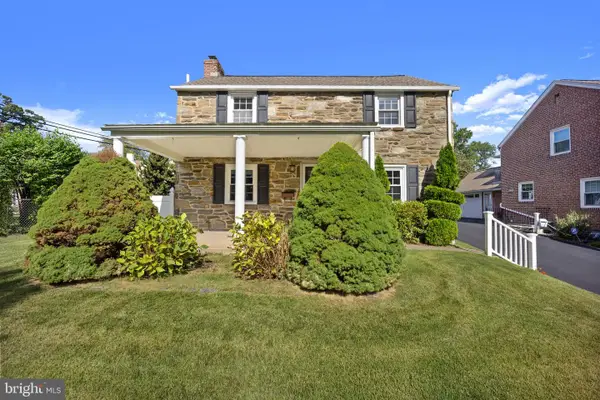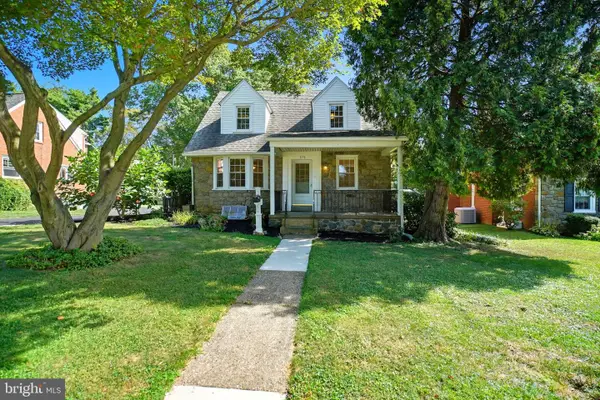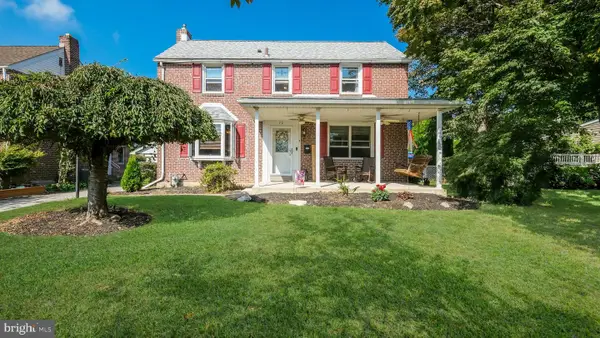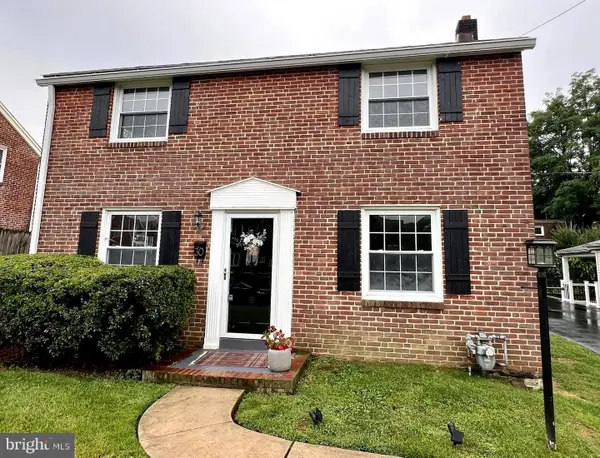611 W Woodland Ave, Springfield, PA 19064
Local realty services provided by:Better Homes and Gardens Real Estate Valley Partners
Listed by:marc giosa
Office:exp realty, llc.
MLS#:PADE2097564
Source:BRIGHTMLS
Price summary
- Price:$600,000
- Price per sq. ft.:$149.07
About this home
Whoa, take a look! If you are looking for a squeaky clean 6+ bedroom home with 3 ½ baths, including a full In-law suite with its own entrance, you’ve found it here! This large expanded split-level home offers multiple possibilities with spacious rooms throughout. This home has been redesigned to include an entry foyer that leads to a living room with plenty of natural light and a large bay window shaded by mature trees for privacy. Step down to a family room with a wall-to-wall stone fireplace, recessed lighting and California shutters on the windows. This is the perfect place to relax and enjoy sitting fireside in the fall or winter. The oversized formal dining room is perfect for entertaining and you just have to see what is hidden behind the doors lining the one side of this room. Open them up to find built-in drawers, a built-in hi-fi system with speakers including additional speakers wired in the living room and the rear patio. The other side contains a bar with a flip down table, making this room, the ultimate entertainment space. The Eat-in kitchen has loads of cabinets and room for a table. The kitchen leads to the ultra-convenient first floor laundry room and a hallway leading back to the foyer that offers a half bath and 2 large storage closets. The second floor of this home offers 2-3 bedrooms. The master bedroom has been expanded to offer a separate sitting room however this can be easily converted back to 2 separate rooms or could also possibly be converted to a master bath as well. The hall bath on this floor has been updated. The 3rd floor offers 3 large bedrooms and a hall bath. This floor also has access to a floored walk-up attic space with plenty of room for storage! The lower level of this home offers a completely setup in law quarters with its own living room, Bedroom and kitchen. Access to this can be easily done from inside the home or directly from the driveway with its own entrance with no steps! This home also boasts a fenced rear yard, and an attached brick potting shed for the gardeners out there. Other bonuses include a newly re-coated circular driveway for 8-10 cars for easy access, dual zoned heating and Air (Both units are updated, one as recent as 2023). All of this in proximity to local dining, shopping and more. Located in the highly desired town of Springfield with its excellent school district including the new high school! Easy access to major routes, the septa trolly line, and just 18 minutes to the Airport. This home used to have a small doctor’s office and may still have the possibility to offer a place to run a similar practice, or an accounting office, insurance, etc. Bring your ideas. This home offers a ton of space and loads of storage. It would be very hard to find another home with 6+ beds and an in-law suite. Note: The driveway and front entrance are on Rhoads Ave. Come take a look today! **This was once used for home business space however, Springfield Township has changed the guidelines for use. check with Springfield township for use.
Contact an agent
Home facts
- Year built:1952
- Listing ID #:PADE2097564
- Added:50 day(s) ago
- Updated:September 29, 2025 at 07:35 AM
Rooms and interior
- Bedrooms:6
- Total bathrooms:4
- Full bathrooms:3
- Half bathrooms:1
- Living area:4,025 sq. ft.
Heating and cooling
- Cooling:Central A/C
- Heating:Forced Air, Natural Gas
Structure and exterior
- Year built:1952
- Building area:4,025 sq. ft.
- Lot area:0.27 Acres
Utilities
- Water:Public
- Sewer:Public Sewer
Finances and disclosures
- Price:$600,000
- Price per sq. ft.:$149.07
- Tax amount:$11,211 (2024)
New listings near 611 W Woodland Ave
- New
 $475,000Active3 beds 2 baths2,142 sq. ft.
$475,000Active3 beds 2 baths2,142 sq. ft.632 Dutton Cir, SPRINGFIELD, PA 19064
MLS# PADE2101092Listed by: REALTY MARK ASSOCIATES - New
 $574,999Active4 beds 3 baths2,832 sq. ft.
$574,999Active4 beds 3 baths2,832 sq. ft.658 W Rolling Rd, SPRINGFIELD, PA 19064
MLS# PADE2099998Listed by: COMPASS PENNSYLVANIA, LLC  $475,000Pending3 beds 3 baths1,786 sq. ft.
$475,000Pending3 beds 3 baths1,786 sq. ft.268 Beechwood Rd, SPRINGFIELD, PA 19064
MLS# PADE2100564Listed by: RE/MAX HOMETOWN REALTORS- New
 $385,000Active3 beds 2 baths1,434 sq. ft.
$385,000Active3 beds 2 baths1,434 sq. ft.979 Edgewood Dr, SPRINGFIELD, PA 19064
MLS# PADE2100810Listed by: COMPASS PENNSYLVANIA, LLC - New
 $305,000Active2 beds 3 baths1,456 sq. ft.
$305,000Active2 beds 3 baths1,456 sq. ft.1300 Cable Hill Dr, SPRINGFIELD, PA 19064
MLS# PADE2099530Listed by: COLDWELL BANKER REALTY - New
 $500,000Active3 beds 2 baths1,568 sq. ft.
$500,000Active3 beds 2 baths1,568 sq. ft.72 Colonial Park Dr, SPRINGFIELD, PA 19064
MLS# PADE2100666Listed by: COLDWELL BANKER REALTY - New
 $895,000Active4 beds 5 baths5,754 sq. ft.
$895,000Active4 beds 5 baths5,754 sq. ft.746 Kelli Ln, SPRINGFIELD, PA 19064
MLS# PADE2094606Listed by: COMPASS PENNSYLVANIA, LLC - New
 $460,000Active3 beds 1 baths1,380 sq. ft.
$460,000Active3 beds 1 baths1,380 sq. ft.230 Ridgewood Rd, SPRINGFIELD, PA 19064
MLS# PADE2100096Listed by: BERKSHIRE HATHAWAY HOMESERVICES HOMESALE REALTY  $650,000Pending4 beds 4 baths4,169 sq. ft.
$650,000Pending4 beds 4 baths4,169 sq. ft.1045 West Ave, SPRINGFIELD, PA 19064
MLS# PADE2100068Listed by: RE/MAX PRIME REAL ESTATE- New
 $439,900Active3 beds 2 baths1,232 sq. ft.
$439,900Active3 beds 2 baths1,232 sq. ft.30 Wayne Ave, SPRINGFIELD, PA 19064
MLS# PADE2100402Listed by: KELLER WILLIAMS REALTY GROUP
