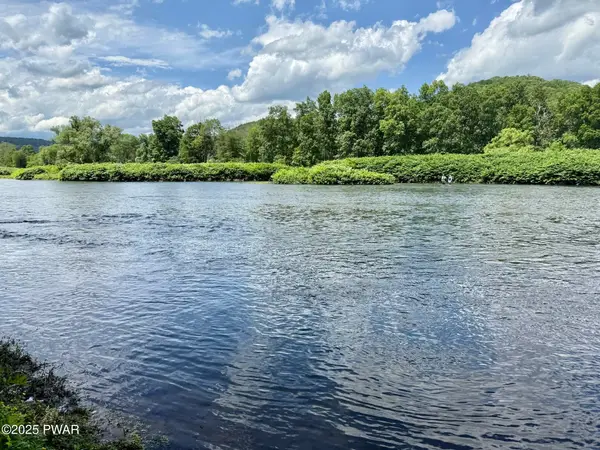536a Fall Brook Road, Starlight, PA 18461
Local realty services provided by:Better Homes and Gardens Real Estate Wilkins & Associates
Listed by: johnnie william jones, iii
Office: century 21 country lake homes - lords valley
MLS#:PW253845
Source:PA_PWAR
Price summary
- Price:$875,000
- Price per sq. ft.:$205.5
About this home
Discover 536A Fall Brook Road -- a breathtaking countryside estate nestled on 57+ acres of tranquil forest and rolling land. This expansive retreat features nearly 3,000 sq ft of living space, 5 bedrooms, and 4 bathrooms, making it perfect for a large family, guests, or a retreat-style lifestyle. A secondary log chapel, has a charming 2-bedroom, 1-bath apartment. This extraordinary Starlight estate offers an immersive connection to the outdoors rarely found in today's market. The property is a living landscape--where forests, flowing water, wildlife, and open sky create a daily backdrop of serenity and renewal. Some of the property's most enchanting features include quiet waterfalls, mossy rock outcroppings, and peaceful pockets of forest. Whether you're hiking, birdwatching, meditating, or simply exploring, every path invites a moment of calm.
Contact an agent
Home facts
- Year built:1973
- Listing ID #:PW253845
- Added:82 day(s) ago
- Updated:February 12, 2026 at 06:48 PM
Rooms and interior
- Bedrooms:7
- Total bathrooms:5
- Full bathrooms:4
- Half bathrooms:1
- Living area:4,258 sq. ft.
Heating and cooling
- Cooling:Wall/window Unit(s)
- Heating:Heat Pump, Hot Water, Oil
Structure and exterior
- Roof:Shingle
- Year built:1973
- Building area:4,258 sq. ft.
Utilities
- Water:Well
- Sewer:Septic Tank
Finances and disclosures
- Price:$875,000
- Price per sq. ft.:$205.5
- Tax amount:$8,817
New listings near 536a Fall Brook Road
 $64,000Pending0 Acres
$64,000Pending0 AcresStar Pond Road, Susquehanna, PA 18847
MLS# PW253628Listed by: RE/MAX WAYNE $580,000Active4 beds 2 baths1,902 sq. ft.
$580,000Active4 beds 2 baths1,902 sq. ft.498 Penn York Road, Starlight, PA 18461
MLS# PW251889Listed by: RE/MAX WAYNE $950,000Active3 beds 1 baths1,164 sq. ft.
$950,000Active3 beds 1 baths1,164 sq. ft.2793 Crosstown Highway, Starlight, PA 18461
MLS# PW252117Listed by: KELLER WILLIAMS RE HAWLEY $135,000Active3 beds 2 baths940 sq. ft.
$135,000Active3 beds 2 baths940 sq. ft.1634 Scott Center Road, Sherman, PA 18847
MLS# H6289444Listed by: KELLER WILLIAMS UPSTATE NYPROP $525,000Active0 Acres
$525,000Active0 Acres732 Winterdale Road, Starlight, PA 18461
MLS# PW231438Listed by: JAMES SERIO REAL ESTATE

