100 Lois Ln, State College, PA 16801
Local realty services provided by:Better Homes and Gardens Real Estate Premier
100 Lois Ln,State College, PA 16801
$855,000
- 5 Beds
- 4 Baths
- 4,366 sq. ft.
- Single family
- Active
Listed by: barbara a alpert
Office: kissinger, bigatel & brower
MLS#:PACE2516730
Source:BRIGHTMLS
Price summary
- Price:$855,000
- Price per sq. ft.:$195.83
About this home
Welcome to this beautifully maintained 5-bedroom, 4-bathroom home nestled in the desirable Hillside Farm Estates neighborhood. Offering over 4,300 square feet of living space on a 0.42-acre lot, this residence combines elegance with modern comfort.
Interior highlights include formal living and dining rooms perfect for entertaining. Expansive family room with two story ceilings open to the gourmet kitchen featuring custom cabinetry, island, a sunny breakfast area, and large windows overlooking the backyard. Main-level bedroom ideal for guests or a home office. Four additional bedrooms upstairs, including a luxurious primary suite with tray ceiling, jetted tub, and walk-in shower. Lower-level retreat with fully finished basement with a second kitchen, versatile space for a home theater, recreation room and full bath. Large unfinished storage area and full laundry facilities. Two-car garage, central A/C and heat pump. Cecil Irvin Park is right across the street. This home offers the perfect blend of space, style, and functionality in one of State College’s most sought-after communities. Whether you're hosting gatherings or enjoying quiet evenings, 100 Lois Lane is ready to welcome you home.
Contact an agent
Home facts
- Year built:2003
- Listing ID #:PACE2516730
- Added:111 day(s) ago
- Updated:February 11, 2026 at 02:38 PM
Rooms and interior
- Bedrooms:5
- Total bathrooms:4
- Full bathrooms:4
- Living area:4,366 sq. ft.
Heating and cooling
- Cooling:Central A/C, Heat Pump(s)
- Heating:Electric, Forced Air, Heat Pump - Electric BackUp
Structure and exterior
- Roof:Architectural Shingle
- Year built:2003
- Building area:4,366 sq. ft.
- Lot area:0.42 Acres
Utilities
- Water:Public
- Sewer:Public Sewer
Finances and disclosures
- Price:$855,000
- Price per sq. ft.:$195.83
- Tax amount:$10,067 (2025)
New listings near 100 Lois Ln
- New
 $225,000Active3 beds 3 baths1,966 sq. ft.
$225,000Active3 beds 3 baths1,966 sq. ft.341 Koebner Cir, STATE COLLEGE, PA 16801
MLS# PACE2517434Listed by: KISSINGER, BIGATEL & BROWER - New
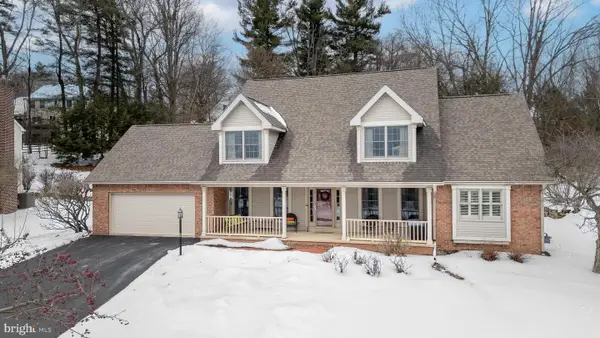 $789,000Active5 beds 5 baths4,220 sq. ft.
$789,000Active5 beds 5 baths4,220 sq. ft.1312 Chestnut Ridge Dr, STATE COLLEGE, PA 16803
MLS# PACE2517624Listed by: KISSINGER, BIGATEL & BROWER - Open Sun, 2 to 3:30pmNew
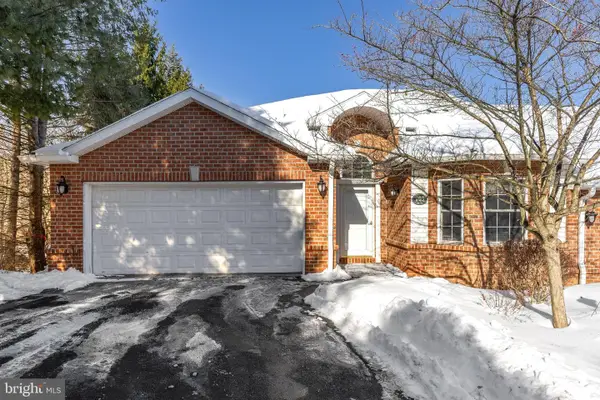 $450,000Active4 beds 3 baths2,947 sq. ft.
$450,000Active4 beds 3 baths2,947 sq. ft.1632 Bristol Ave #703, STATE COLLEGE, PA 16801
MLS# PACE2517628Listed by: KISSINGER, BIGATEL & BROWER - Open Sun, 10:30am to 12pmNew
 $579,900Active3 beds 2 baths2,751 sq. ft.
$579,900Active3 beds 2 baths2,751 sq. ft.312 S Buckhout St, STATE COLLEGE, PA 16801
MLS# PACE2517562Listed by: KISSINGER, BIGATEL & BROWER - Open Sun, 1 to 2:30pmNew
 $669,000Active4 beds 3 baths2,458 sq. ft.
$669,000Active4 beds 3 baths2,458 sq. ft.1734 Woodledge Dr, STATE COLLEGE, PA 16803
MLS# PACE2517612Listed by: RE/MAX CENTRE REALTY - New
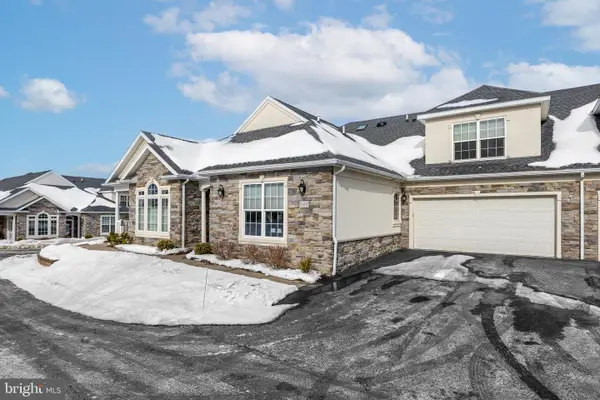 $485,000Active3 beds 3 baths2,995 sq. ft.
$485,000Active3 beds 3 baths2,995 sq. ft.3221 Shellers Bnd #848, STATE COLLEGE, PA 16801
MLS# PACE2517620Listed by: KISSINGER, BIGATEL & BROWER - New
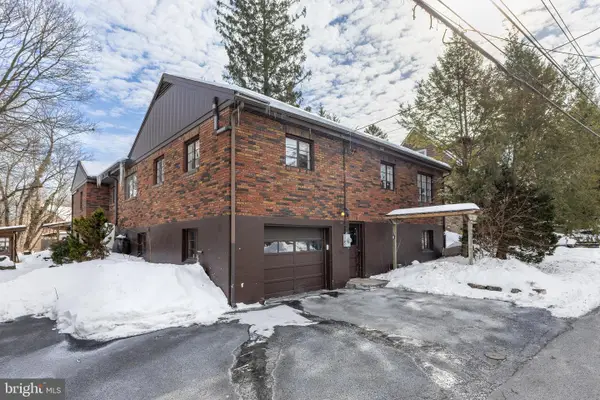 $485,000Active3 beds 2 baths2,473 sq. ft.
$485,000Active3 beds 2 baths2,473 sq. ft.612 Holly Ct, STATE COLLEGE, PA 16801
MLS# PACE2517608Listed by: KISSINGER, BIGATEL & BROWER - Open Sun, 11:30am to 1:30pmNew
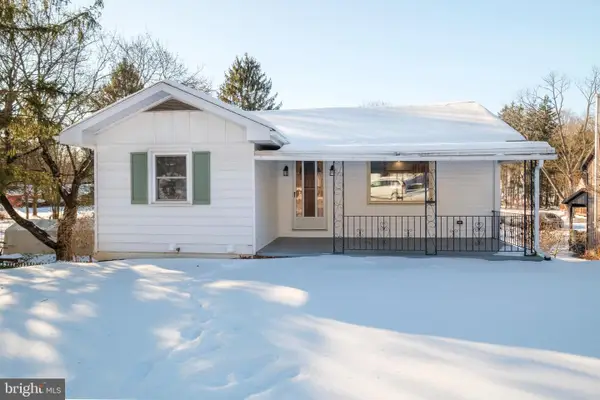 $385,900Active3 beds 2 baths1,776 sq. ft.
$385,900Active3 beds 2 baths1,776 sq. ft.522 Pike St, STATE COLLEGE, PA 16801
MLS# PACE2517602Listed by: EXP REALTY, LLC - Open Sun, 12:30 to 2pmNew
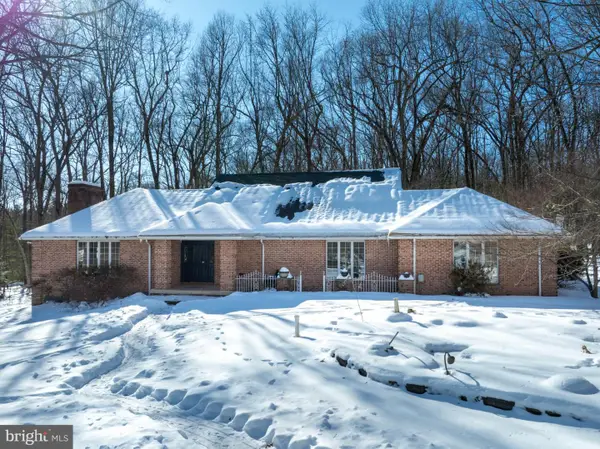 $775,000Active4 beds 4 baths4,694 sq. ft.
$775,000Active4 beds 4 baths4,694 sq. ft.1307 Deerfield Dr, STATE COLLEGE, PA 16803
MLS# PACE2517586Listed by: COLDWELL BANKER RESIDENTIAL BROKERAGE - PRINCETON - New
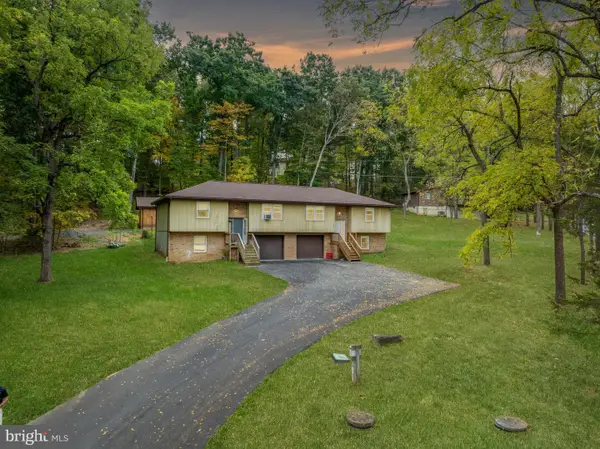 $510,000Active6 beds -- baths2,496 sq. ft.
$510,000Active6 beds -- baths2,496 sq. ft.1001 & 1003 Ellman Ln, STATE COLLEGE, PA 16801
MLS# PACE2517604Listed by: KELLER WILLIAMS ADVANTAGE REALTY

