1051 Taylor St, STATE COLLEGE, PA 16803
Local realty services provided by:Better Homes and Gardens Real Estate Capital Area
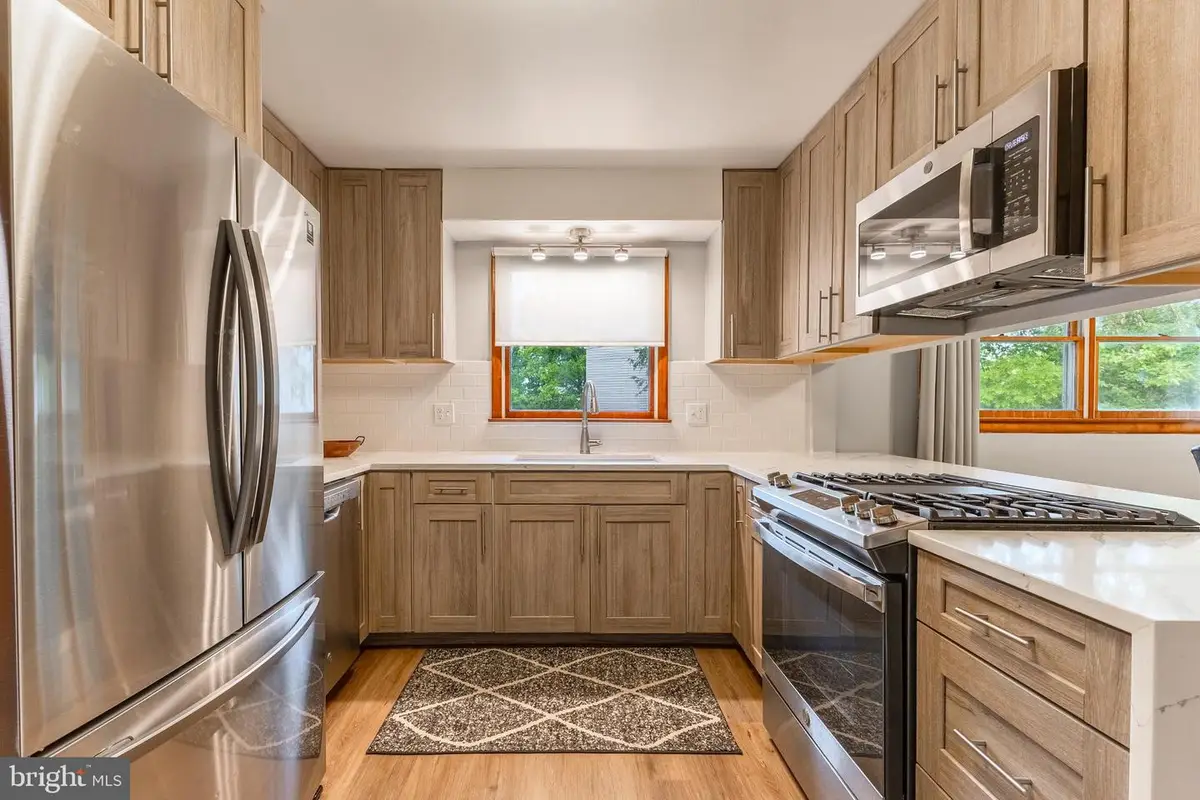
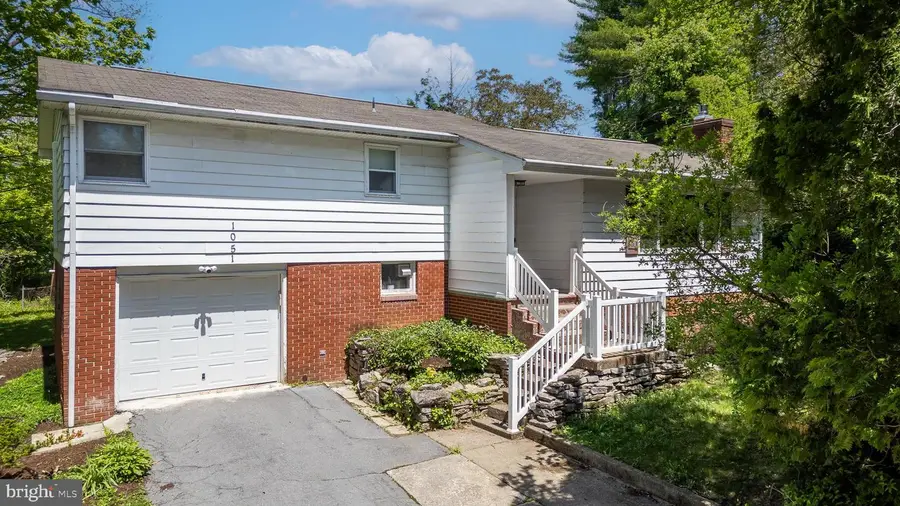

1051 Taylor St,STATE COLLEGE, PA 16803
$425,000
- 3 Beds
- 2 Baths
- 2,064 sq. ft.
- Single family
- Pending
Listed by:sandra stover
Office:kissinger, bigatel & brower
MLS#:PACE2514718
Source:BRIGHTMLS
Price summary
- Price:$425,000
- Price per sq. ft.:$205.91
About this home
Welcome to your sweet home in College Heights! This residence offers both comfort and flexibility, complete with an active student rental permit for 3 unrelated students—ideal for investors or homeowners looking for versatile living options. Experience the charm of a beautifully renovated kitchen showcasing stainless-steel appliances, an island bar ideal for casual dining and new cabinetry. Just off the kitchen, the formal dining area flows into the living room, which features a cozy fireplace and expansive windows. Upstairs offers three generously sized bedrooms featuring hardwood floors, along with a recently renovated full bathroom. The lower level features a large recreation room with direct access to a covered patio, perfect for outdoor entertaining. An additional updated bathroom with a soaking tub completes the lower level. All furnishings are included, making it an ideal way to jumpstart your move or rental plans. One-car garage and an unbeatable location—just minutes from Downtown State College and Penn State University.
Contact an agent
Home facts
- Year built:1968
- Listing Id #:PACE2514718
- Added:92 day(s) ago
- Updated:August 13, 2025 at 07:30 AM
Rooms and interior
- Bedrooms:3
- Total bathrooms:2
- Full bathrooms:2
- Living area:2,064 sq. ft.
Heating and cooling
- Cooling:Wall Unit
- Heating:Baseboard - Electric, Electric, Heat Pump(s), Natural Gas, Radiant
Structure and exterior
- Roof:Shingle
- Year built:1968
- Building area:2,064 sq. ft.
- Lot area:0.26 Acres
Utilities
- Water:Public
- Sewer:Public Sewer
Finances and disclosures
- Price:$425,000
- Price per sq. ft.:$205.91
- Tax amount:$4,040 (2024)
New listings near 1051 Taylor St
- Open Sun, 12 to 2pmNew
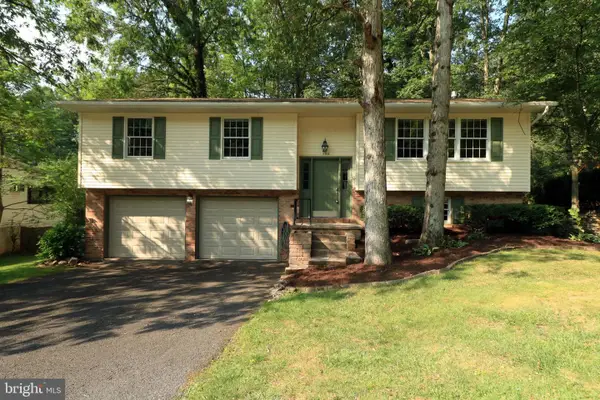 $375,000Active3 beds 3 baths1,872 sq. ft.
$375,000Active3 beds 3 baths1,872 sq. ft.622 Old Farm Ln, STATE COLLEGE, PA 16803
MLS# PACE2515798Listed by: RE/MAX CENTRE REALTY - New
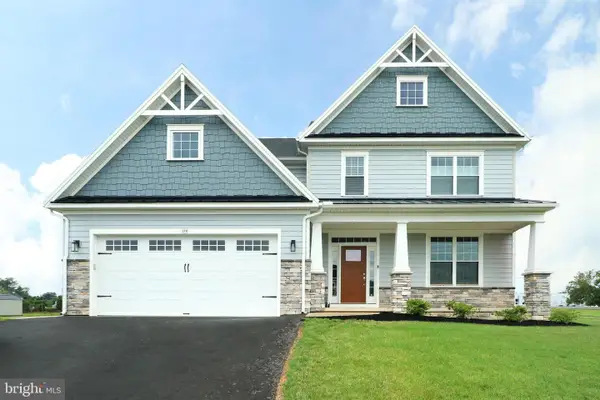 $936,900Active5 beds 6 baths4,044 sq. ft.
$936,900Active5 beds 6 baths4,044 sq. ft.179 Apple View Dr, STATE COLLEGE, PA 16801
MLS# PACE2515922Listed by: THE GREENE REALTY GROUP - New
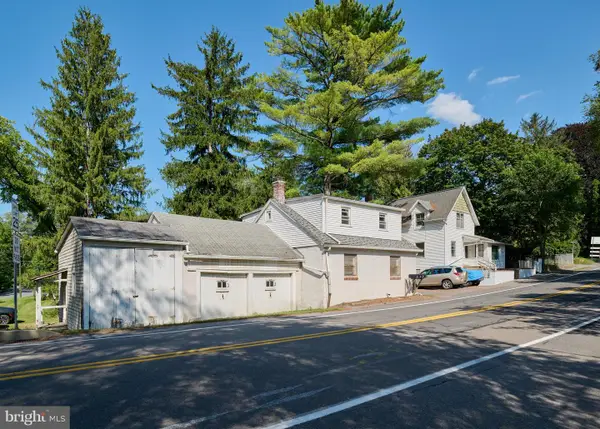 $545,000Active5 beds -- baths2,981 sq. ft.
$545,000Active5 beds -- baths2,981 sq. ft.829-833 Elmwood St, STATE COLLEGE, PA 16801
MLS# PACE2515936Listed by: KISSINGER, BIGATEL & BROWER - Coming SoonOpen Sun, 1 to 2:30pm
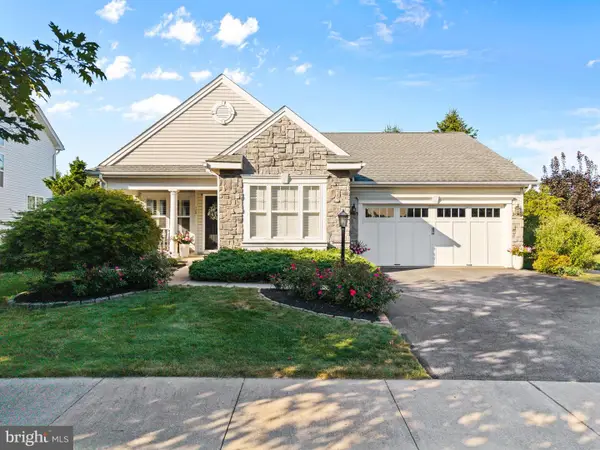 $475,000Coming Soon2 beds 3 baths
$475,000Coming Soon2 beds 3 baths128 Harvest Run Rd N, STATE COLLEGE, PA 16801
MLS# PACE2515916Listed by: RE/MAX CENTRE REALTY - Coming SoonOpen Sun, 12 to 1:30pm
 $550,000Coming Soon4 beds 3 baths
$550,000Coming Soon4 beds 3 baths293 Homan Ave, STATE COLLEGE, PA 16801
MLS# PACE2515914Listed by: KISSINGER, BIGATEL & BROWER - Open Sun, 12:30 to 2pmNew
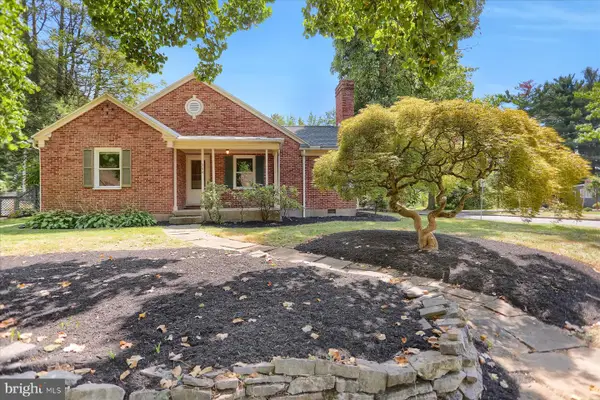 $519,900Active4 beds 2 baths1,467 sq. ft.
$519,900Active4 beds 2 baths1,467 sq. ft.304 E Mitchell Ave, STATE COLLEGE, PA 16803
MLS# PACE2515918Listed by: KELLER WILLIAMS ADVANTAGE REALTY  $454,871Pending3 beds 4 baths2,705 sq. ft.
$454,871Pending3 beds 4 baths2,705 sq. ft.246 Acer Ave #lot 721a, STATE COLLEGE, PA 16803
MLS# PACE2515904Listed by: BERKS HOMES REALTY, LLC- Coming Soon
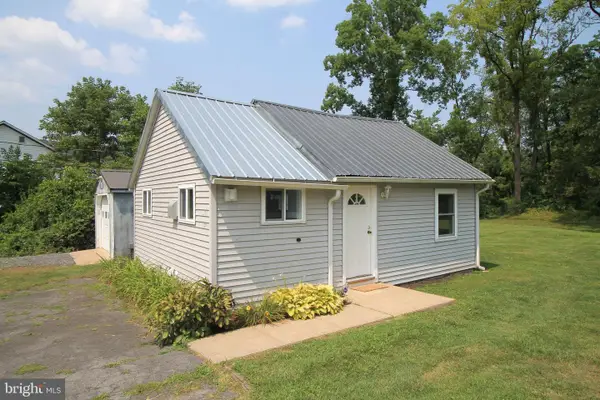 $195,000Coming Soon-- beds 1 baths
$195,000Coming Soon-- beds 1 baths200 Old Mill Rd, STATE COLLEGE, PA 16801
MLS# PACE2515820Listed by: KISSINGER, BIGATEL & BROWER  $440,990Pending3 beds 4 baths2,571 sq. ft.
$440,990Pending3 beds 4 baths2,571 sq. ft.125 Broad Oak Ln #lot 77, STATE COLLEGE, PA 16803
MLS# PACE2515886Listed by: BERKS HOMES REALTY, LLC $449,990Pending3 beds 4 baths2,578 sq. ft.
$449,990Pending3 beds 4 baths2,578 sq. ft.119 Broad Oak Ln #lot 80, STATE COLLEGE, PA 16803
MLS# PACE2515888Listed by: BERKS HOMES REALTY, LLC
