114 Gala Dr, State College, PA 16801
Local realty services provided by:Better Homes and Gardens Real Estate Valley Partners
114 Gala Dr,State College, PA 16801
$350,000
- 3 Beds
- 4 Baths
- - sq. ft.
- Townhouse
- Sold
Listed by: scott l yocum
Office: yocum real estate centre, llc.
MLS#:PACE2516024
Source:BRIGHTMLS
Sorry, we are unable to map this address
Price summary
- Price:$350,000
About this home
Welcome to Golden Orchards!
This exceptional residence is ideally located within close proximity to multiple parks, bike paths, schools, and public transportation, and is just 3 miles from Penn State University.
Upon entry, you are greeted by gleaming hardwood floors that flow through the kitchen and dining areas.
The beautifully designed custom kitchen showcases rich Cordovan-dark cherry cabinetry paired with elegant DuPont Corian Quartz countertops for a timeless and sophisticated aesthetic. Classic white subway tile backsplash provides a clean, modern contrast, enhancing the space’s light and warmth.
High-end Bosch stainless steel appliances include a refrigerator, dishwasher, dual-fuel convection oven and range, and an over-range microwave with an exterior-vented exhaust fan—combining premium performance with sleek design. Perfectly blending function and style, this kitchen offers an exceptional space for everyday living.
Expansive windows fill this home with abundant natural light, creating a bright and inviting atmosphere. The spacious living room features a vaulted ceiling and an attractive gas fireplace, offering both elegance and comfort.
The rear deck provides an ideal setting for morning coffee, outdoor dining, or simply enjoying the sunshine. A convenient laundry room is located adjacent to the full bathroom on the main level.
The upper level hosts a generous primary suite complete with a sizable walk-in closet and a private ensuite bath, providing a perfect retreat at the end of the day.
The finished basement offers additional living space, featuring a spacious family room ideal for relaxation or entertaining. A dedicated crafts room provides the perfect area for hobbies, projects, or a home office. This versatile lower level adds both style and practicality to the home.
Be sure to check out the complete list of improvements!
Contact an agent
Home facts
- Year built:2004
- Listing ID #:PACE2516024
- Added:58 day(s) ago
- Updated:December 18, 2025 at 08:43 PM
Rooms and interior
- Bedrooms:3
- Total bathrooms:4
- Full bathrooms:3
- Half bathrooms:1
Heating and cooling
- Cooling:Central A/C
- Heating:Forced Air, Natural Gas
Structure and exterior
- Roof:Shingle
- Year built:2004
Utilities
- Water:Public
- Sewer:Public Sewer
Finances and disclosures
- Price:$350,000
- Tax amount:$3,953 (2025)
New listings near 114 Gala Dr
- Open Sun, 11am to 1pmNew
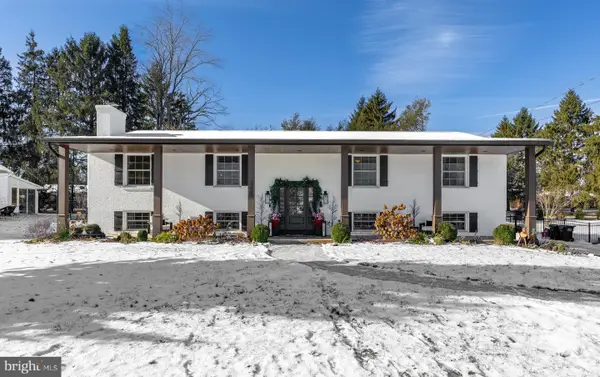 $659,000Active5 beds 3 baths3,240 sq. ft.
$659,000Active5 beds 3 baths3,240 sq. ft.1330 Penfield Rd, STATE COLLEGE, PA 16801
MLS# PACE2517152Listed by: KISSINGER, BIGATEL & BROWER - New
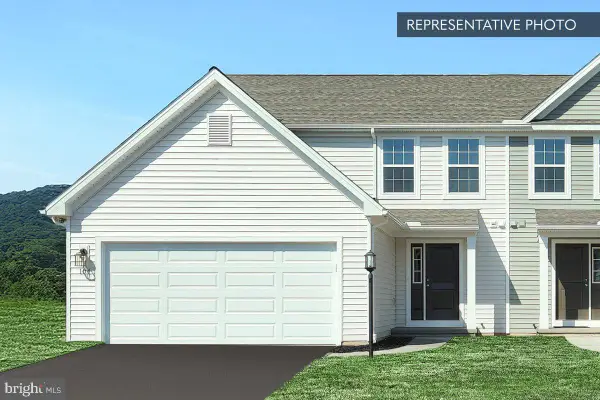 $424,990Active3 beds 3 baths2,125 sq. ft.
$424,990Active3 beds 3 baths2,125 sq. ft.241 Abercorn St #lot 311a, STATE COLLEGE, PA 16803
MLS# PACE2517154Listed by: BERKS HOMES REALTY, LLC - New
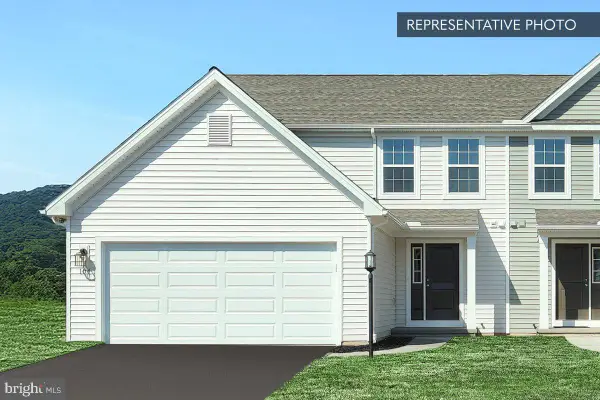 $434,990Active3 beds 4 baths2,685 sq. ft.
$434,990Active3 beds 4 baths2,685 sq. ft.243 Abercorn St #lot 311b, STATE COLLEGE, PA 16803
MLS# PACE2517156Listed by: BERKS HOMES REALTY, LLC - Coming Soon
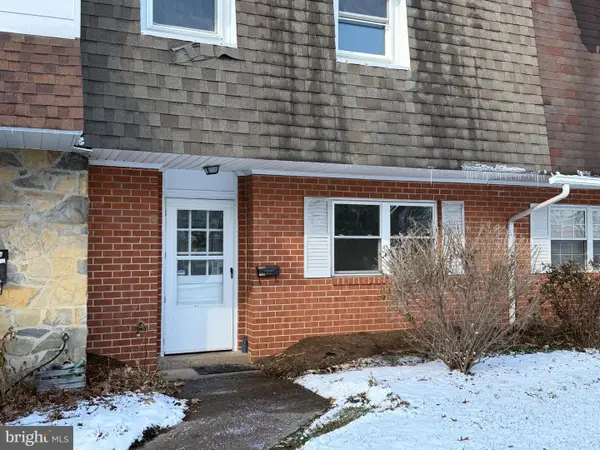 $245,000Coming Soon3 beds 3 baths
$245,000Coming Soon3 beds 3 baths1141 W Aaron Dr #d, STATE COLLEGE, PA 16803
MLS# PACE2517140Listed by: COLDWELL BANKER RESIDENTIAL BROKERAGE - PRINCETON 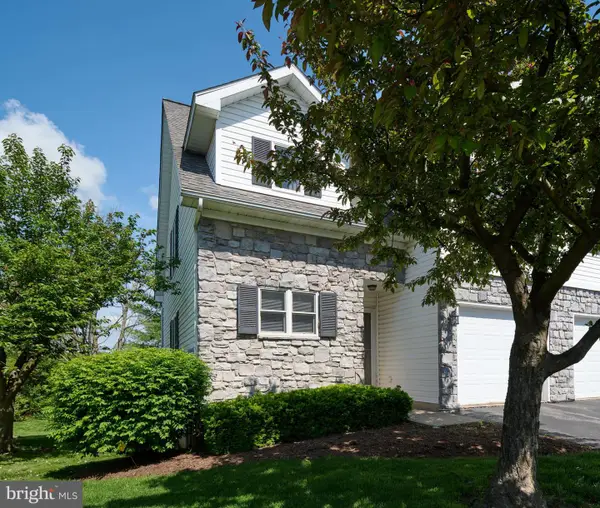 $329,000Pending3 beds 3 baths2,012 sq. ft.
$329,000Pending3 beds 3 baths2,012 sq. ft.121 Washington Place #121, STATE COLLEGE, PA 16801
MLS# PACE2514630Listed by: HERITAGE REALTY GROUP INC- New
 $445,000Active3 beds 2 baths2,511 sq. ft.
$445,000Active3 beds 2 baths2,511 sq. ft.127 Watson Rd, STATE COLLEGE, PA 16801
MLS# PACE2517132Listed by: KELLER WILLIAMS REALTY - New
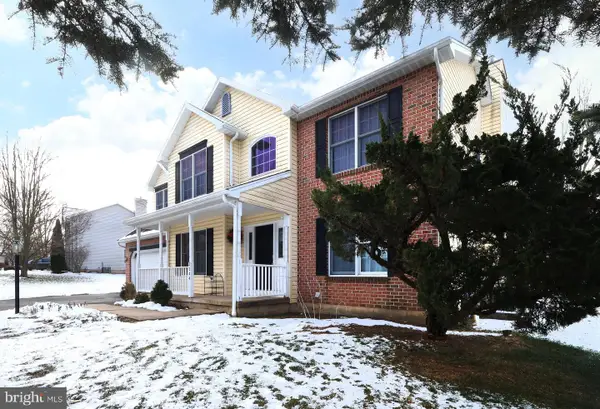 $579,000Active4 beds 5 baths2,639 sq. ft.
$579,000Active4 beds 5 baths2,639 sq. ft.2344 Autumnwood Dr, STATE COLLEGE, PA 16801
MLS# PACE2516616Listed by: KISSINGER, BIGATEL & BROWER - New
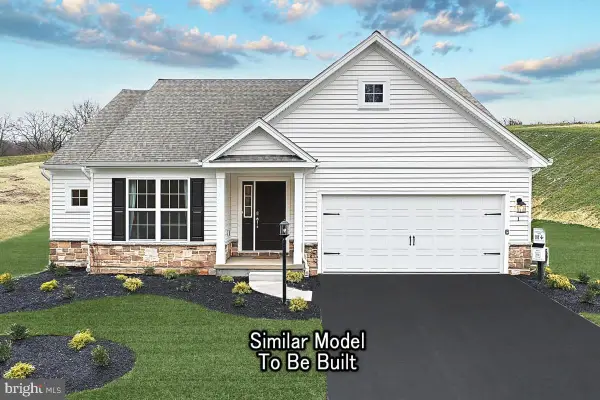 $474,990Active3 beds 2 baths1,782 sq. ft.
$474,990Active3 beds 2 baths1,782 sq. ft.211 Abercorn St #lot 308, STATE COLLEGE, PA 16803
MLS# PACE2517130Listed by: BERKS HOMES REALTY, LLC 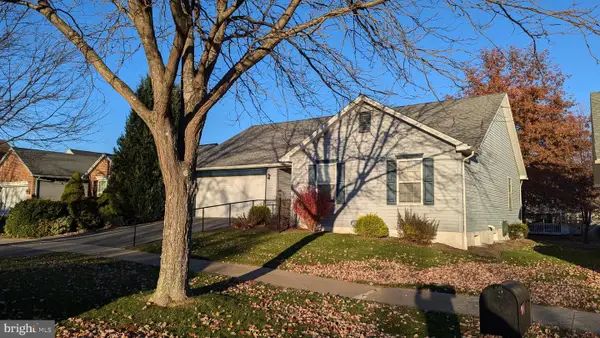 $379,000Pending4 beds 3 baths2,288 sq. ft.
$379,000Pending4 beds 3 baths2,288 sq. ft.2332 Park Center Blvd, STATE COLLEGE, PA 16801
MLS# PACE2516780Listed by: RE/MAX CENTRE REALTY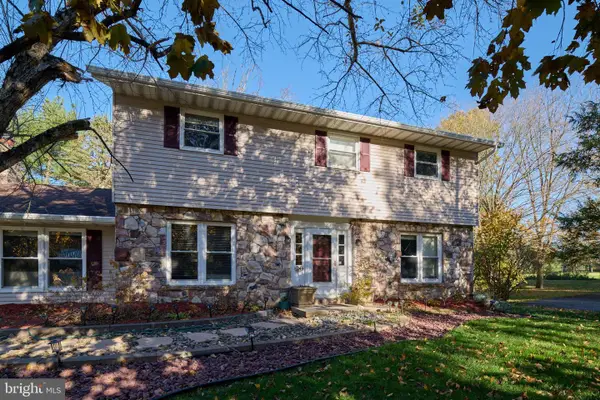 $499,900Pending4 beds 3 baths2,722 sq. ft.
$499,900Pending4 beds 3 baths2,722 sq. ft.24 Wilts Ln, STATE COLLEGE, PA 16803
MLS# PACE2517040Listed by: KISSINGER, BIGATEL & BROWER
