1203 Old Boalsburg Rd, STATE COLLEGE, PA 16801
Local realty services provided by:Better Homes and Gardens Real Estate Premier
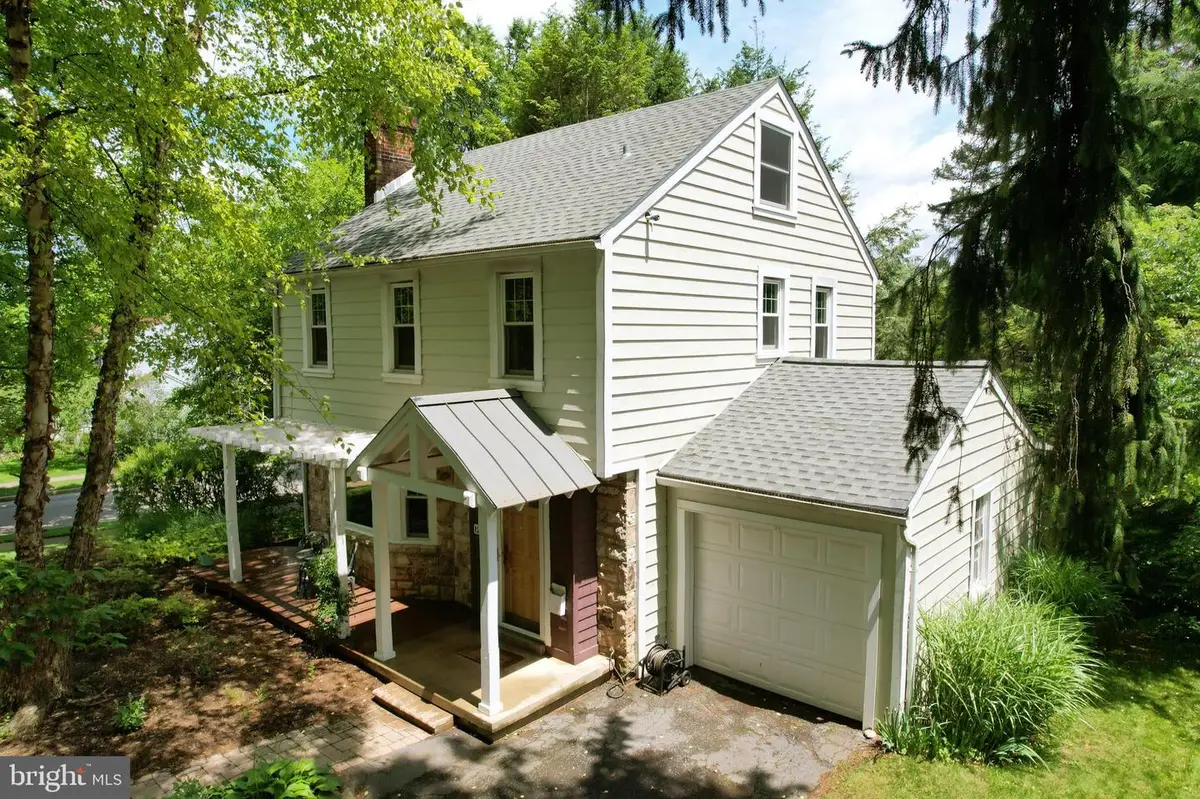
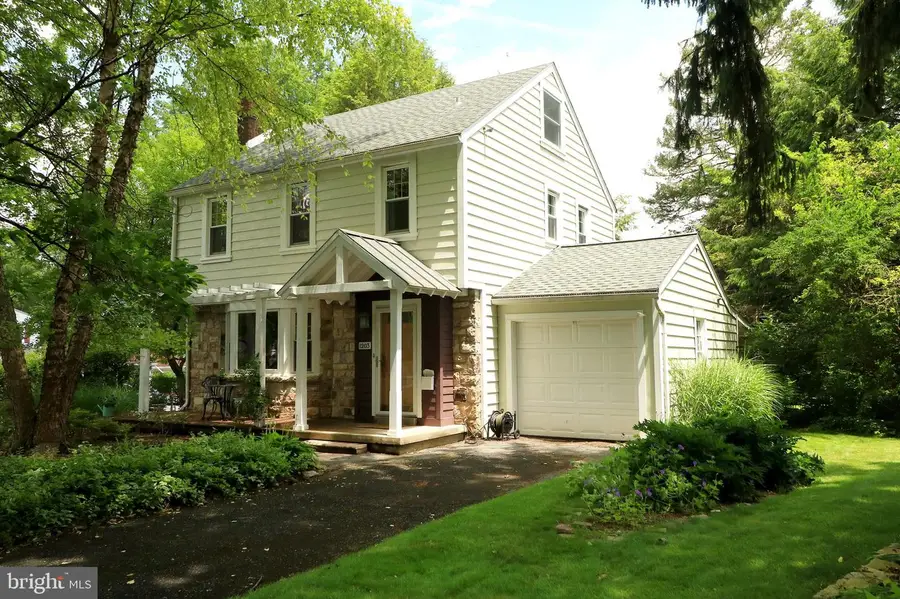
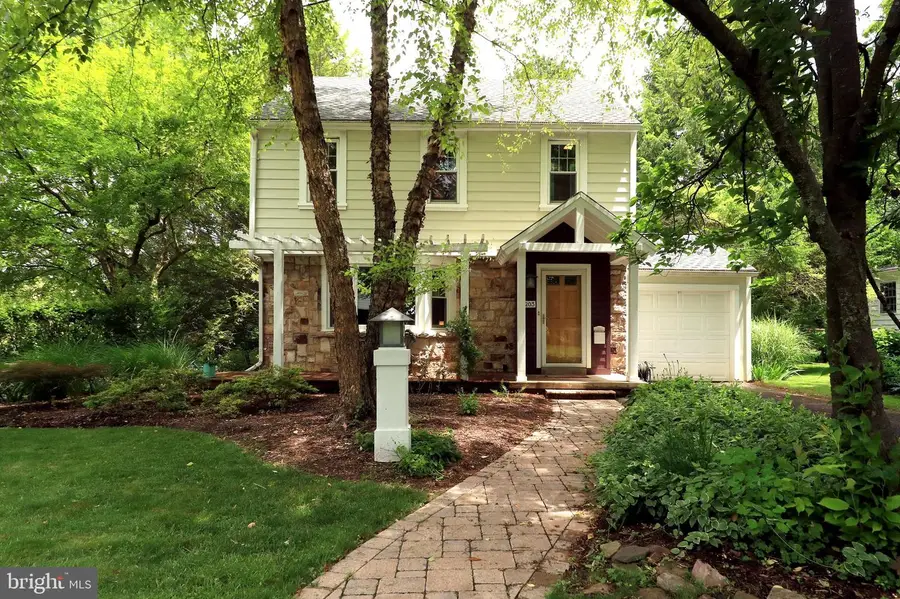
1203 Old Boalsburg Rd,STATE COLLEGE, PA 16801
$492,900
- 3 Beds
- 2 Baths
- 1,390 sq. ft.
- Single family
- Pending
Listed by:steven bodner
Office:re/max centre realty
MLS#:PACE2515266
Source:BRIGHTMLS
Price summary
- Price:$492,900
- Price per sq. ft.:$354.6
About this home
Ultra-charming in State College South! This partial stone 2 story craftsman oozes with character and feels comfortable inside and out. Mosey down the paver sidewalk past the craftsman post light to the covered front stoop and pergola covered sitting area. As you enter be delighted by expansive hardwood flooring, plaster coated walls and ceilings, arched openings, and an abundance of natural light through the replacement windows. Enjoy views of mature landscaping, nature, and a lovely streetscape from the large bay window and get cozy by the stone fireplace and woodburning insert that's flanked by windows in the sizable living room. An arched opening leads you to the bright dining room with it's slider to the outside living area that's perfect for dining al fresco. Open to the dining room, which makes it great for entertaining, the ample-sized, remodeled kitchen features maple cabinetry, tile flooring and backsplash, stainless steel appliances, a spice cabinet, and walk-in pantry. Head up classic oak stairs to the second floor where you'll find the primary bedroom boasting three windows and a wall of closets with built-ins, two other good sized bedrooms, and an updated full bath. From the hallway pull down the attic stairs and ascend to a partially finished attic space to plentiful storage with the potential for future finishing. Storage abounds in the basement where you'll find shelving, a workbench, a laundry area, and a neat full bath featuring a wood ceiling and a tiled shower. Enjoy modern features with efficient and comfortable gas heat and central air conditioning, a one car garage, radon mitigation, softened water, and a newer 30 year architectural style roof. Your backyard oasis awaits you, so head out to relax on the three tier deck and enjoy the lush plantings, private yard, and soothing koi pond. A short walk to downtown State College and Penn State's campus, yet off the beaten path in a quiet part of downtown make this the perfect spot to call home!
Contact an agent
Home facts
- Year built:1940
- Listing Id #:PACE2515266
- Added:55 day(s) ago
- Updated:August 15, 2025 at 07:30 AM
Rooms and interior
- Bedrooms:3
- Total bathrooms:2
- Full bathrooms:2
- Living area:1,390 sq. ft.
Heating and cooling
- Cooling:Central A/C
- Heating:Forced Air, Natural Gas
Structure and exterior
- Roof:Architectural Shingle, Asphalt
- Year built:1940
- Building area:1,390 sq. ft.
- Lot area:0.26 Acres
Schools
- High school:STATE COLLEGE AREA
- Middle school:MOUNT NITTANY
- Elementary school:EASTERLY PARKWAY
Utilities
- Water:Public
- Sewer:Public Sewer
Finances and disclosures
- Price:$492,900
- Price per sq. ft.:$354.6
- Tax amount:$3,490 (2024)
New listings near 1203 Old Boalsburg Rd
- Open Sun, 12 to 2pmNew
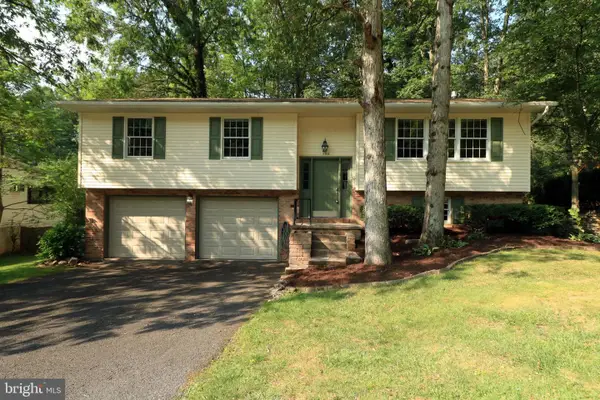 $375,000Active3 beds 3 baths1,872 sq. ft.
$375,000Active3 beds 3 baths1,872 sq. ft.622 Old Farm Ln, STATE COLLEGE, PA 16803
MLS# PACE2515798Listed by: RE/MAX CENTRE REALTY - New
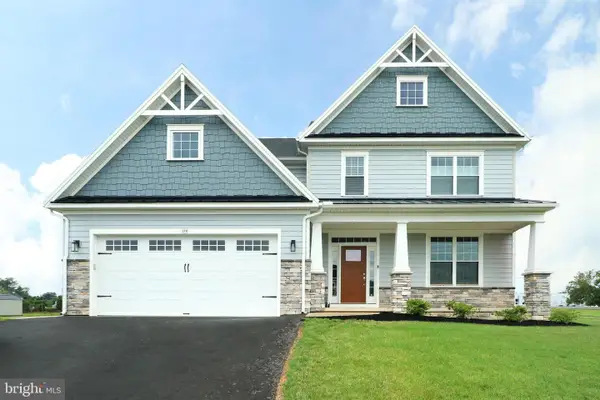 $936,900Active5 beds 6 baths4,044 sq. ft.
$936,900Active5 beds 6 baths4,044 sq. ft.179 Apple View Dr, STATE COLLEGE, PA 16801
MLS# PACE2515922Listed by: THE GREENE REALTY GROUP - New
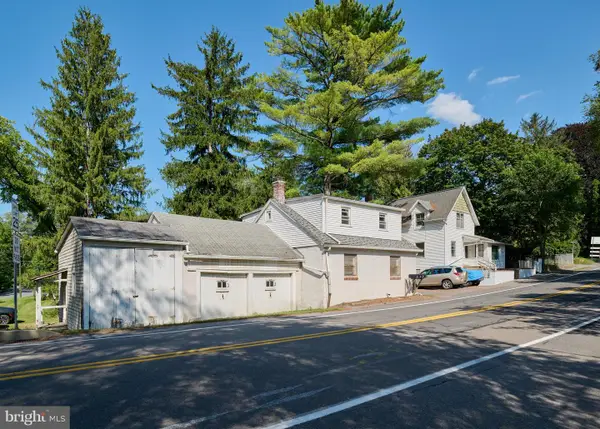 $545,000Active5 beds -- baths2,981 sq. ft.
$545,000Active5 beds -- baths2,981 sq. ft.829-833 Elmwood St, STATE COLLEGE, PA 16801
MLS# PACE2515936Listed by: KISSINGER, BIGATEL & BROWER - Open Sun, 1 to 2:30pmNew
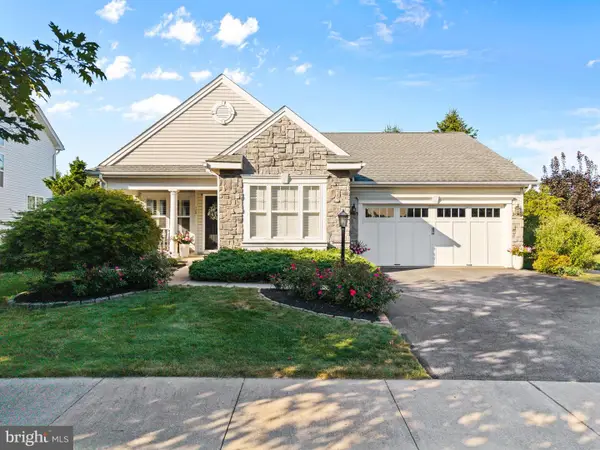 $475,000Active2 beds 3 baths2,083 sq. ft.
$475,000Active2 beds 3 baths2,083 sq. ft.128 Harvest Run Rd N, STATE COLLEGE, PA 16801
MLS# PACE2515916Listed by: RE/MAX CENTRE REALTY - Open Sun, 12 to 1:30pmNew
 $550,000Active4 beds 3 baths2,099 sq. ft.
$550,000Active4 beds 3 baths2,099 sq. ft.293 Homan Ave, STATE COLLEGE, PA 16801
MLS# PACE2515914Listed by: KISSINGER, BIGATEL & BROWER - Open Sun, 12:30 to 2pmNew
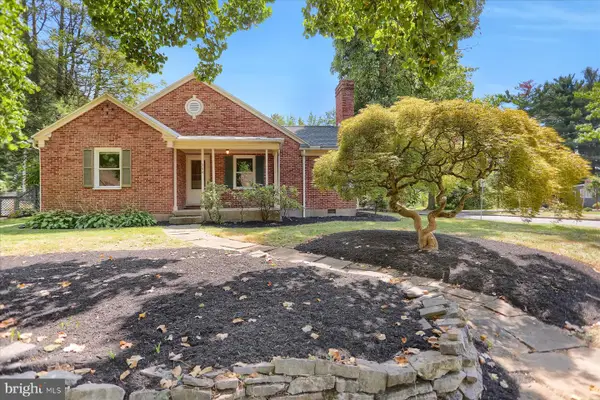 $519,900Active4 beds 2 baths1,467 sq. ft.
$519,900Active4 beds 2 baths1,467 sq. ft.304 E Mitchell Ave, STATE COLLEGE, PA 16803
MLS# PACE2515918Listed by: KELLER WILLIAMS ADVANTAGE REALTY  $454,871Pending3 beds 4 baths2,705 sq. ft.
$454,871Pending3 beds 4 baths2,705 sq. ft.246 Acer Ave #lot 721a, STATE COLLEGE, PA 16803
MLS# PACE2515904Listed by: BERKS HOMES REALTY, LLC- Coming Soon
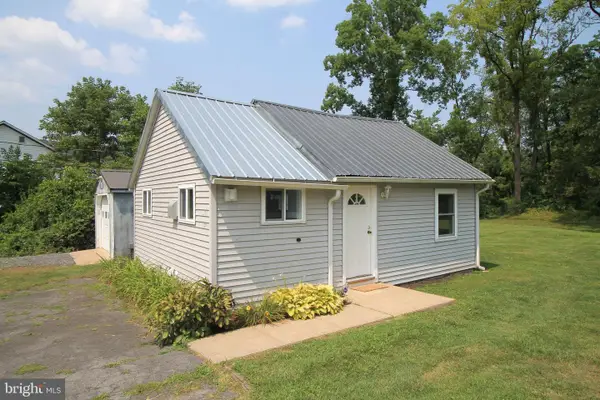 $195,000Coming Soon-- beds 1 baths
$195,000Coming Soon-- beds 1 baths200 Old Mill Rd, STATE COLLEGE, PA 16801
MLS# PACE2515820Listed by: KISSINGER, BIGATEL & BROWER  $440,990Pending3 beds 4 baths2,571 sq. ft.
$440,990Pending3 beds 4 baths2,571 sq. ft.125 Broad Oak Ln #lot 77, STATE COLLEGE, PA 16803
MLS# PACE2515886Listed by: BERKS HOMES REALTY, LLC $449,990Pending3 beds 4 baths2,578 sq. ft.
$449,990Pending3 beds 4 baths2,578 sq. ft.119 Broad Oak Ln #lot 80, STATE COLLEGE, PA 16803
MLS# PACE2515888Listed by: BERKS HOMES REALTY, LLC
