1245-54 Westerly Pkwy, State College, PA 16801
Local realty services provided by:Better Homes and Gardens Real Estate Murphy & Co.
1245-54 Westerly Pkwy,State College, PA 16801
$435,000
- 3 Beds
- 3 Baths
- 2,780 sq. ft.
- Single family
- Pending
Listed by:peter l chiarkas
Office:kissinger, bigatel & brower
MLS#:PACE2514196
Source:BRIGHTMLS
Price summary
- Price:$435,000
- Price per sq. ft.:$156.47
About this home
Experience the ease of elegant one-level living in this stunning ranch-style condo located in the desirable Westway Gardens community. This beautifully designed home offers over 2,500 square feet of finished space with 3 bedrooms, 2.5 baths, and a spacious, open floor plan perfect for modern living and entertaining. Step into the sunlit living and dining area with soaring ceilings, anchored by French doors that lead to an expansive back deck – ideal for relaxing and hosting guests. The eat-in kitchen is a chef’s dream, featuring abundant cabinetry, generous counter space and seamless flow into the cozy family room with a warm gas fireplace. The luxurious main-level owner’s suite is a private retreat, complete with French doors to the deck, a spa-inspired bath featuring a double vanity, soaking tub, walk-in shower, and direct access to a massive walk-in closet with a conveniently located laundry room just beyond. Downstairs, the partially finished walk-out lower level offers two additional bedrooms, a full bath, a dedicated office and a versatile bonus room. A cedar closet provides added storage, while the walk-out access leads straight to the backyard. Don’t miss this one! Schedule your private tour today!
Contact an agent
Home facts
- Year built:1990
- Listing ID #:PACE2514196
- Added:144 day(s) ago
- Updated:September 29, 2025 at 07:35 AM
Rooms and interior
- Bedrooms:3
- Total bathrooms:3
- Full bathrooms:2
- Half bathrooms:1
- Living area:2,780 sq. ft.
Heating and cooling
- Cooling:Central A/C
- Heating:Forced Air, Natural Gas
Structure and exterior
- Roof:Shingle
- Year built:1990
- Building area:2,780 sq. ft.
Utilities
- Water:Public
- Sewer:Public Sewer
Finances and disclosures
- Price:$435,000
- Price per sq. ft.:$156.47
- Tax amount:$4,938 (2024)
New listings near 1245-54 Westerly Pkwy
- New
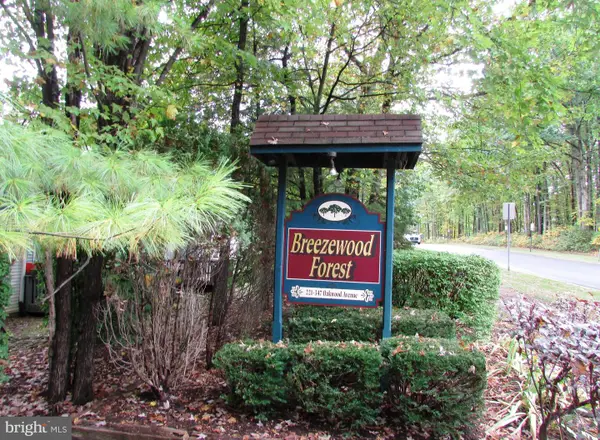 $224,900Active3 beds 2 baths1,848 sq. ft.
$224,900Active3 beds 2 baths1,848 sq. ft.257 Oakwood Ave, STATE COLLEGE, PA 16803
MLS# PACE2516432Listed by: KISSINGER, BIGATEL & BROWER - New
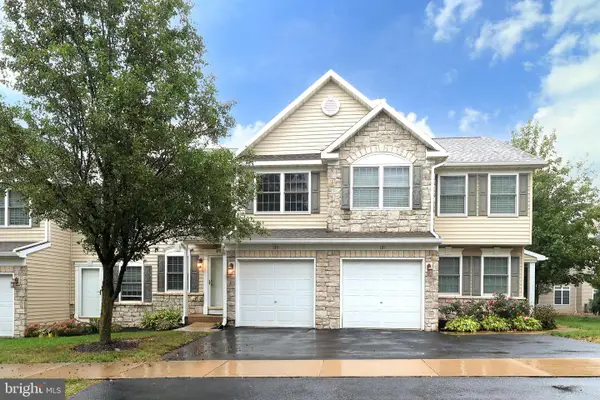 $319,000Active3 beds 3 baths1,996 sq. ft.
$319,000Active3 beds 3 baths1,996 sq. ft.133 Lincoln Ave, STATE COLLEGE, PA 16801
MLS# PACE2516440Listed by: KISSINGER, BIGATEL & BROWER - New
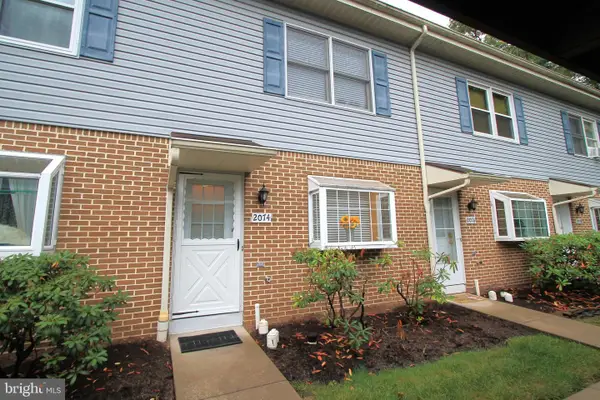 $239,900Active3 beds 2 baths1,224 sq. ft.
$239,900Active3 beds 2 baths1,224 sq. ft.2074 Mary Ellen Ln, STATE COLLEGE, PA 16803
MLS# PACE2516126Listed by: KISSINGER, BIGATEL & BROWER - New
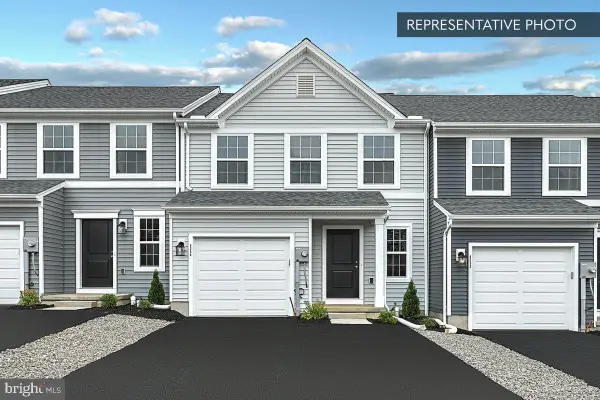 $429,990Active3 beds 3 baths1,673 sq. ft.
$429,990Active3 beds 3 baths1,673 sq. ft.137 Broad Oak Ln #lot 72, STATE COLLEGE, PA 16803
MLS# PACE2516434Listed by: BERKS HOMES REALTY, LLC - New
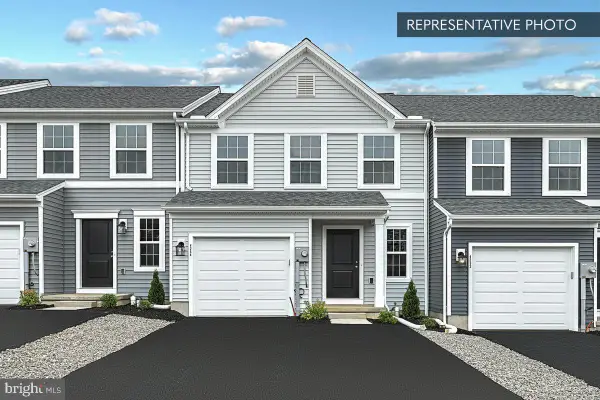 $459,990Active3 beds 4 baths2,202 sq. ft.
$459,990Active3 beds 4 baths2,202 sq. ft.131 Broad Oak Ln #lot 75, STATE COLLEGE, PA 16803
MLS# PACE2516436Listed by: BERKS HOMES REALTY, LLC - New
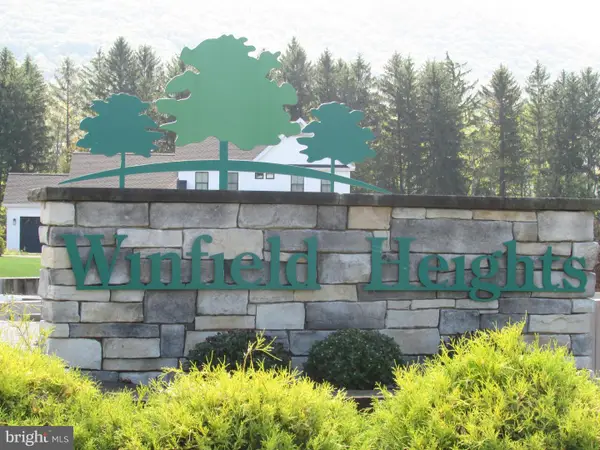 $245,000Active0.43 Acres
$245,000Active0.43 Acres151 Sunhaven Lane, Lot #61, STATE COLLEGE, PA 16801
MLS# PACE2516418Listed by: KISSINGER, BIGATEL & BROWER - New
 $457,209Active3 beds 2 baths2,242 sq. ft.
$457,209Active3 beds 2 baths2,242 sq. ft.1209 Mayberry Ln, STATE COLLEGE, PA 16801
MLS# PACE2516420Listed by: KISSINGER, BIGATEL & BROWER - New
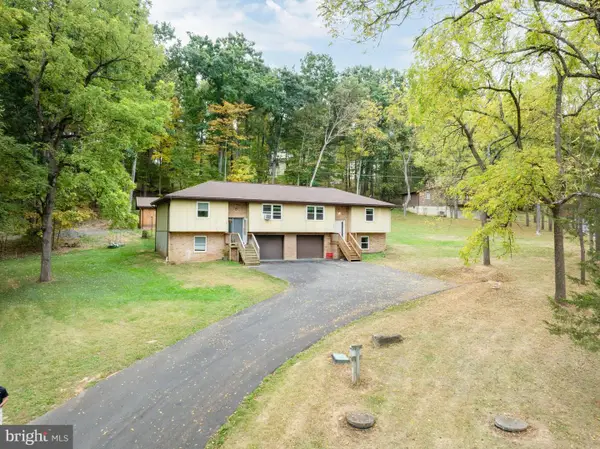 $519,900Active3 beds -- baths2,104 sq. ft.
$519,900Active3 beds -- baths2,104 sq. ft.1001 & 1003 Ellman Ln, STATE COLLEGE, PA 16801
MLS# PACE2516404Listed by: KELLER WILLIAMS ADVANTAGE REALTY - New
 $329,900Active3 beds 3 baths2,401 sq. ft.
$329,900Active3 beds 3 baths2,401 sq. ft.323 Bradley Ave, STATE COLLEGE, PA 16801
MLS# PACE2516406Listed by: BHHS HOME EDGE REALTY GROUP - New
 $729,900Active4 beds 3 baths2,719 sq. ft.
$729,900Active4 beds 3 baths2,719 sq. ft.196 Sussex Dr, STATE COLLEGE, PA 16801
MLS# PACE2516400Listed by: S&A REALTY, LLC
