126 E Harris Dr, STATE COLLEGE, PA 16801
Local realty services provided by:Better Homes and Gardens Real Estate Valley Partners
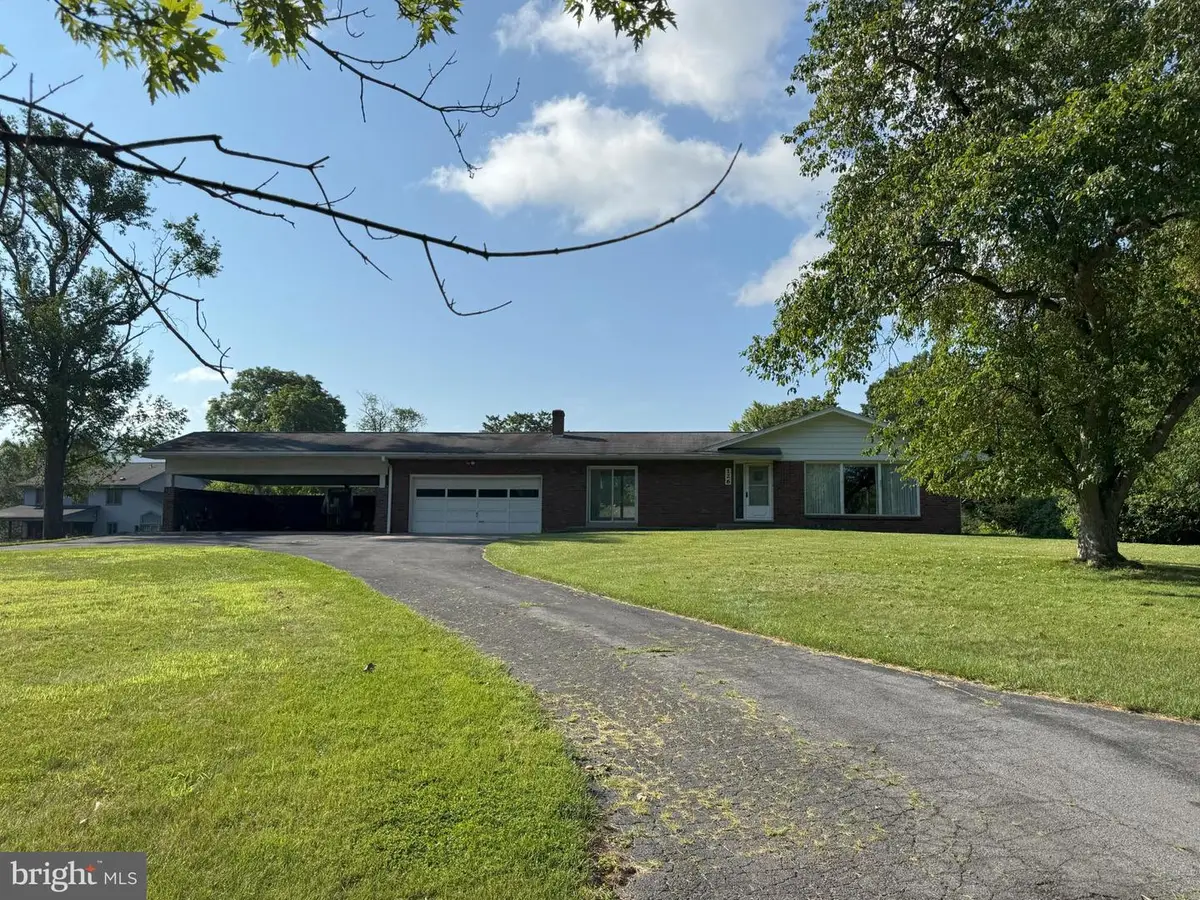
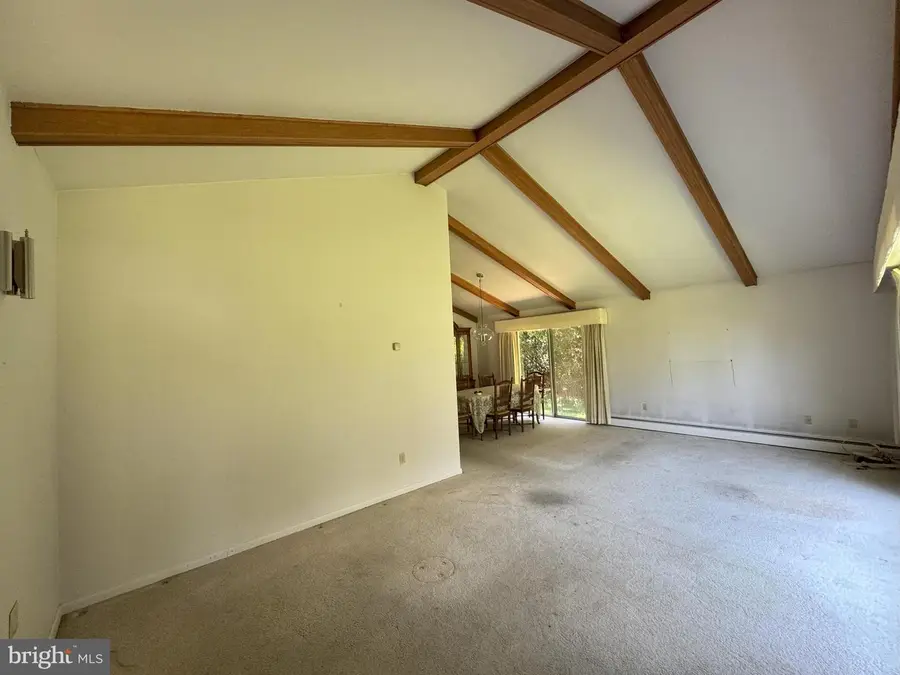
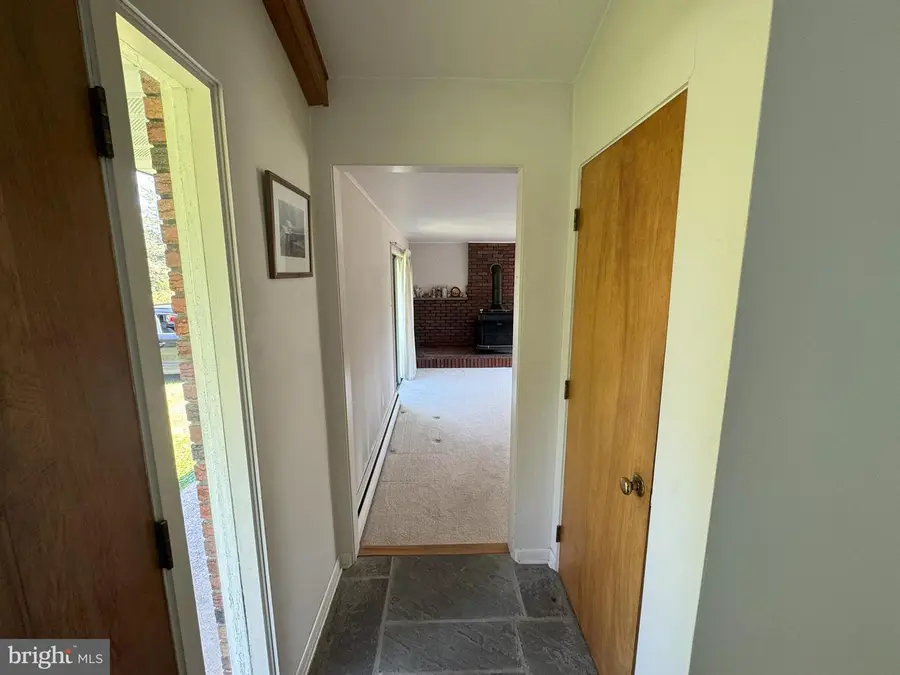
126 E Harris Dr,STATE COLLEGE, PA 16801
$375,000
- 3 Beds
- 3 Baths
- 1,785 sq. ft.
- Single family
- Pending
Listed by:scott l yocum
Office:yocum real estate centre, llc.
MLS#:PACE2515678
Source:BRIGHTMLS
Price summary
- Price:$375,000
- Price per sq. ft.:$210.08
- Monthly HOA dues:$8.33
About this home
Solid brick ranch on quiet cul-de-sac in sought after Harris Acres. The long driveway leads to an oversized 2 car garage plus an almost fully enclosed 3 car carport. Through the front door you will find vaulted ceilings welcome you into the large, open living/dining room, complete with floor to ceiling windows. The family room features a wood burning fireplace, floor to ceiling windows on 2 sides that provide views to the front of your home and the secluded back patio. The kitchen is equipped with a large pantry which could be used to expand the primary suite half bath into a luxurious full en suite bathroom. Down the hall you will find a full bath, the 2 secondary bed rooms and the large primary bedroom. The primary features 3 closets, a half bath and a laundry shoot. The expansive unfinished walk up basement provides plenty of room for storage or opportunity to finish and possibly add a 4th bedroom. It also housed the 2nd full bathroom and laundry. Schedule your showing today!
Contact an agent
Home facts
- Year built:1960
- Listing Id #:PACE2515678
- Added:20 day(s) ago
- Updated:August 13, 2025 at 07:30 AM
Rooms and interior
- Bedrooms:3
- Total bathrooms:3
- Full bathrooms:2
- Half bathrooms:1
- Living area:1,785 sq. ft.
Heating and cooling
- Cooling:Central A/C
- Heating:Baseboard - Hot Water, Oil
Structure and exterior
- Year built:1960
- Building area:1,785 sq. ft.
- Lot area:0.5 Acres
Schools
- High school:STATE COLLEGE AREA
- Middle school:MOUNT NITTANY
- Elementary school:MOUNT NITTANY
Utilities
- Water:Public
- Sewer:Public Septic
Finances and disclosures
- Price:$375,000
- Price per sq. ft.:$210.08
- Tax amount:$5,272 (2025)
New listings near 126 E Harris Dr
- Open Sun, 12 to 2pmNew
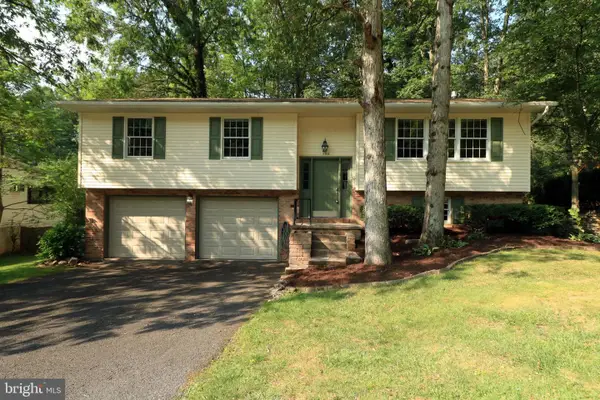 $375,000Active3 beds 3 baths1,872 sq. ft.
$375,000Active3 beds 3 baths1,872 sq. ft.622 Old Farm Ln, STATE COLLEGE, PA 16803
MLS# PACE2515798Listed by: RE/MAX CENTRE REALTY - New
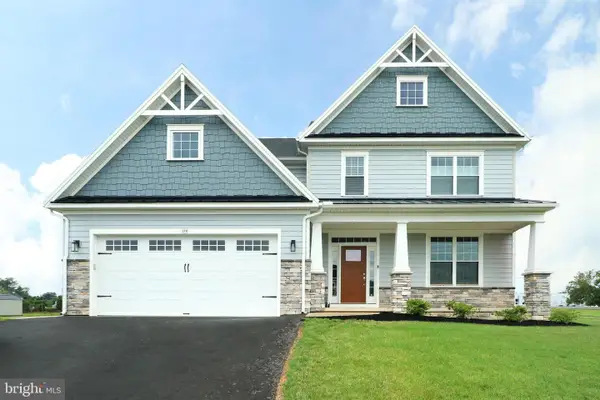 $936,900Active5 beds 6 baths4,044 sq. ft.
$936,900Active5 beds 6 baths4,044 sq. ft.179 Apple View Dr, STATE COLLEGE, PA 16801
MLS# PACE2515922Listed by: THE GREENE REALTY GROUP - New
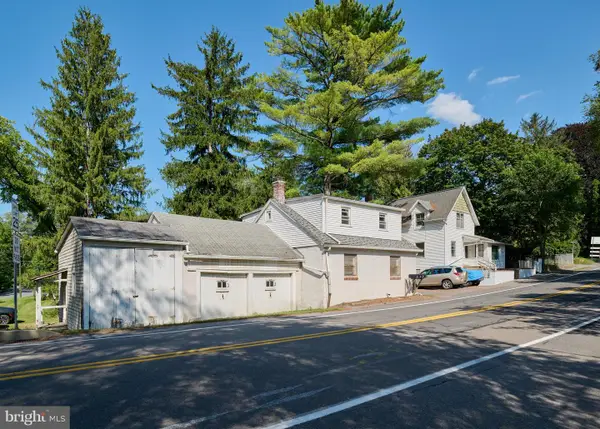 $545,000Active5 beds -- baths2,981 sq. ft.
$545,000Active5 beds -- baths2,981 sq. ft.829-833 Elmwood St, STATE COLLEGE, PA 16801
MLS# PACE2515936Listed by: KISSINGER, BIGATEL & BROWER - Coming SoonOpen Sun, 1 to 2:30pm
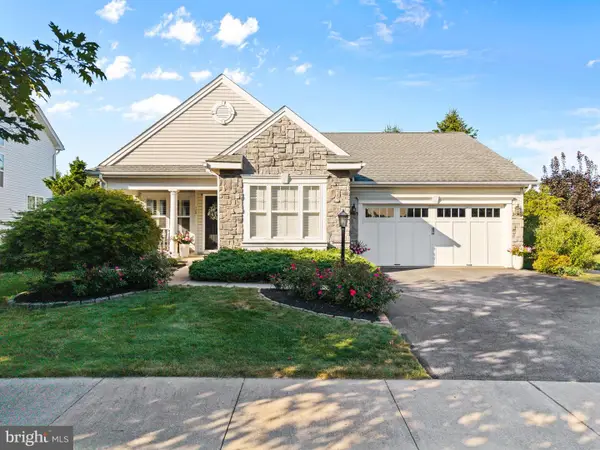 $475,000Coming Soon2 beds 3 baths
$475,000Coming Soon2 beds 3 baths128 Harvest Run Rd N, STATE COLLEGE, PA 16801
MLS# PACE2515916Listed by: RE/MAX CENTRE REALTY - Coming SoonOpen Sun, 12 to 1:30pm
 $550,000Coming Soon4 beds 3 baths
$550,000Coming Soon4 beds 3 baths293 Homan Ave, STATE COLLEGE, PA 16801
MLS# PACE2515914Listed by: KISSINGER, BIGATEL & BROWER - Open Sun, 12:30 to 2pmNew
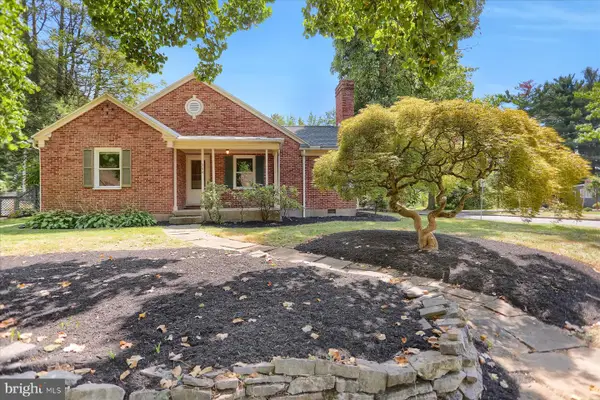 $519,900Active4 beds 2 baths1,467 sq. ft.
$519,900Active4 beds 2 baths1,467 sq. ft.304 E Mitchell Ave, STATE COLLEGE, PA 16803
MLS# PACE2515918Listed by: KELLER WILLIAMS ADVANTAGE REALTY  $454,871Pending3 beds 4 baths2,705 sq. ft.
$454,871Pending3 beds 4 baths2,705 sq. ft.246 Acer Ave #lot 721a, STATE COLLEGE, PA 16803
MLS# PACE2515904Listed by: BERKS HOMES REALTY, LLC- Coming Soon
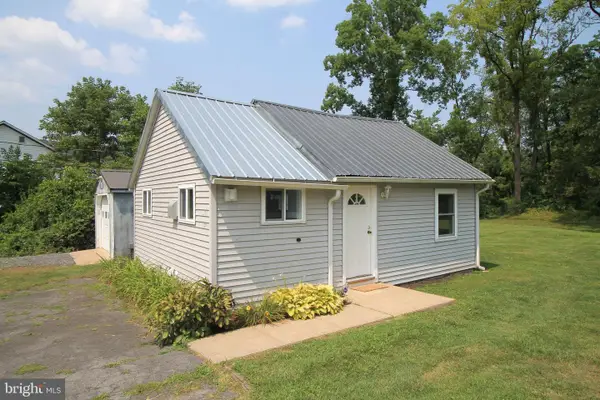 $195,000Coming Soon-- beds 1 baths
$195,000Coming Soon-- beds 1 baths200 Old Mill Rd, STATE COLLEGE, PA 16801
MLS# PACE2515820Listed by: KISSINGER, BIGATEL & BROWER  $440,990Pending3 beds 4 baths2,571 sq. ft.
$440,990Pending3 beds 4 baths2,571 sq. ft.125 Broad Oak Ln #lot 77, STATE COLLEGE, PA 16803
MLS# PACE2515886Listed by: BERKS HOMES REALTY, LLC $449,990Pending3 beds 4 baths2,578 sq. ft.
$449,990Pending3 beds 4 baths2,578 sq. ft.119 Broad Oak Ln #lot 80, STATE COLLEGE, PA 16803
MLS# PACE2515888Listed by: BERKS HOMES REALTY, LLC
