178 Apple View Dr, State College, PA 16801
Local realty services provided by:Better Homes and Gardens Real Estate Reserve
178 Apple View Dr,State College, PA 16801
$669,000
- 4 Beds
- 4 Baths
- 2,436 sq. ft.
- Single family
- Active
Upcoming open houses
- Sun, Feb 1501:00 pm - 02:00 pm
Listed by: eric hurvitz
Office: re/max centre realty
MLS#:PACE2516514
Source:BRIGHTMLS
Price summary
- Price:$669,000
- Price per sq. ft.:$274.63
- Monthly HOA dues:$44
About this home
OPEN HOUSE: Sun, Feb 15 12:30 PM - 2:00 PM | This stunning brand-new 4-bedroom, 3.5-bath home offers 2,436 sq. ft. of refined, modern living in the Orchard View community. The sleek kitchen is both stylish and functional, featuring quartz countertops, a large island, stainless steel appliances, and a walk-in pantry. It opens to a vaulted family room with a gas fireplace and expansive windows that frame breathtaking mountain views. The main-level owner’s suite impresses with hardwood floors, a tray ceiling, walk-in closet, and spa-like bath with dual quartz vanity and tiled shower. Upstairs includes three spacious bedrooms, two full baths, a versatile loft, and a convenient laundry room. Hardwood flooring and contemporary finishes create a bright, polished feel throughout. A daylight basement with rough plumbing offers a head start for future living space. Beautifully finished and move-in ready, this home captures modern design, comfort, and scenic surroundings all in one.
Contact an agent
Home facts
- Year built:2024
- Listing ID #:PACE2516514
- Added:128 day(s) ago
- Updated:February 13, 2026 at 05:37 AM
Rooms and interior
- Bedrooms:4
- Total bathrooms:4
- Full bathrooms:3
- Half bathrooms:1
- Living area:2,436 sq. ft.
Heating and cooling
- Cooling:Ceiling Fan(s), Central A/C
- Heating:Forced Air, Natural Gas, Programmable Thermostat, Zoned
Structure and exterior
- Roof:Asphalt, Shingle
- Year built:2024
- Building area:2,436 sq. ft.
- Lot area:0.32 Acres
Schools
- High school:STATE COLLEGE AREA
- Middle school:MOUNT NITTANY
- Elementary school:FERGUSON TOWNSHIP
Utilities
- Water:Public
- Sewer:Public Sewer
Finances and disclosures
- Price:$669,000
- Price per sq. ft.:$274.63
New listings near 178 Apple View Dr
- New
 $225,000Active3 beds 3 baths1,966 sq. ft.
$225,000Active3 beds 3 baths1,966 sq. ft.341 Koebner Cir, STATE COLLEGE, PA 16801
MLS# PACE2517434Listed by: KISSINGER, BIGATEL & BROWER - New
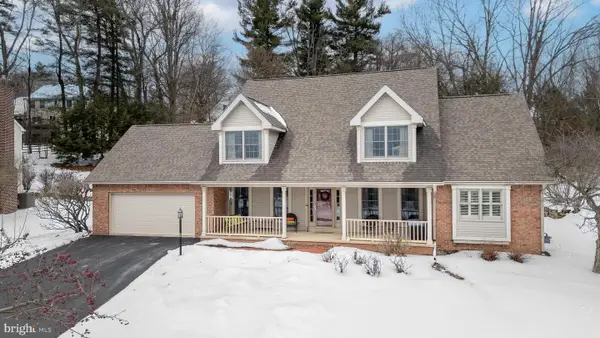 $789,000Active5 beds 5 baths4,220 sq. ft.
$789,000Active5 beds 5 baths4,220 sq. ft.1312 Chestnut Ridge Dr, STATE COLLEGE, PA 16803
MLS# PACE2517624Listed by: KISSINGER, BIGATEL & BROWER - Open Sun, 2 to 3:30pmNew
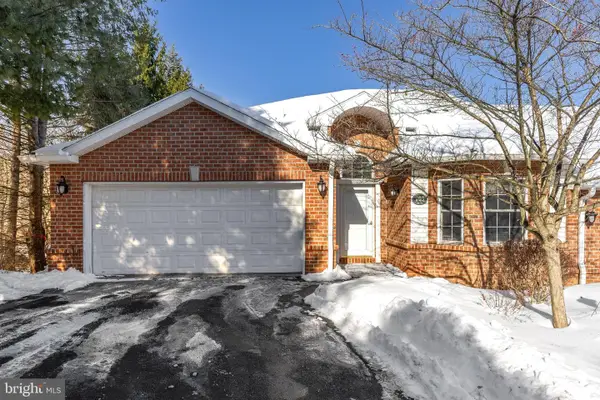 $450,000Active4 beds 3 baths2,947 sq. ft.
$450,000Active4 beds 3 baths2,947 sq. ft.1632 Bristol Ave #703, STATE COLLEGE, PA 16801
MLS# PACE2517628Listed by: KISSINGER, BIGATEL & BROWER - Open Sun, 10:30am to 12pmNew
 $579,900Active3 beds 2 baths2,751 sq. ft.
$579,900Active3 beds 2 baths2,751 sq. ft.312 S Buckhout St, STATE COLLEGE, PA 16801
MLS# PACE2517562Listed by: KISSINGER, BIGATEL & BROWER - Open Sun, 1 to 2:30pmNew
 $669,000Active4 beds 3 baths2,458 sq. ft.
$669,000Active4 beds 3 baths2,458 sq. ft.1734 Woodledge Dr, STATE COLLEGE, PA 16803
MLS# PACE2517612Listed by: RE/MAX CENTRE REALTY - New
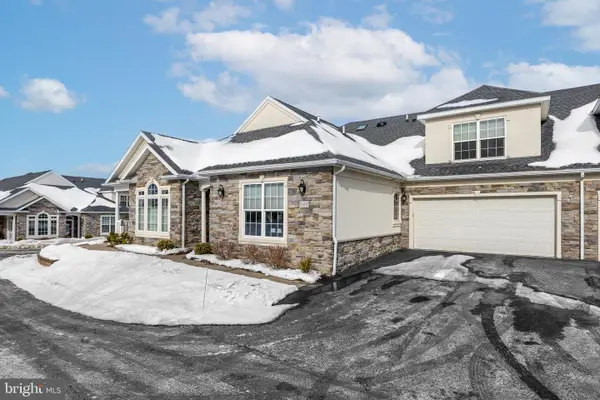 $485,000Active3 beds 3 baths2,340 sq. ft.
$485,000Active3 beds 3 baths2,340 sq. ft.3221 Shellers Bnd #848, STATE COLLEGE, PA 16801
MLS# PACE2517620Listed by: KISSINGER, BIGATEL & BROWER - New
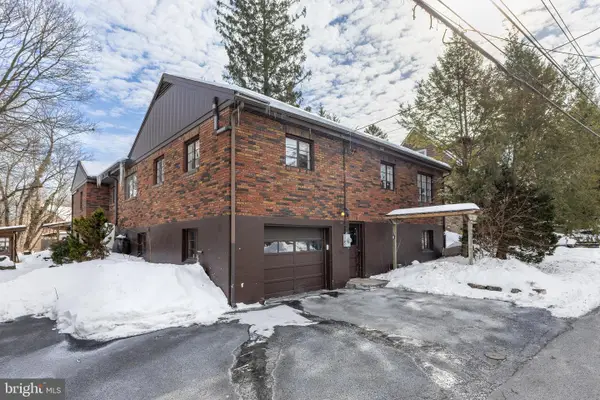 $485,000Active3 beds 2 baths2,473 sq. ft.
$485,000Active3 beds 2 baths2,473 sq. ft.612 Holly Ct, STATE COLLEGE, PA 16801
MLS# PACE2517608Listed by: KISSINGER, BIGATEL & BROWER - Open Sun, 11:30am to 1:30pmNew
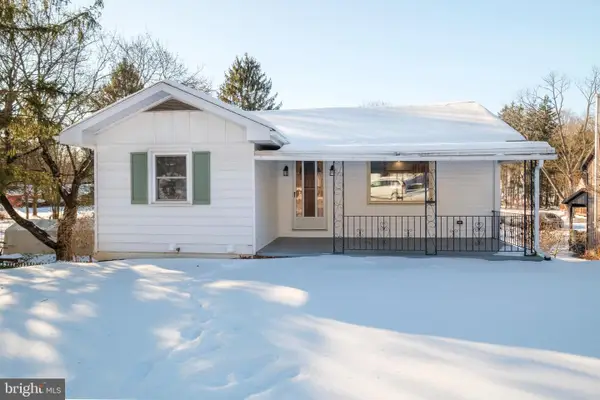 $385,900Active3 beds 2 baths1,776 sq. ft.
$385,900Active3 beds 2 baths1,776 sq. ft.522 Pike St, STATE COLLEGE, PA 16801
MLS# PACE2517602Listed by: EXP REALTY, LLC - Open Sun, 12:30 to 2pmNew
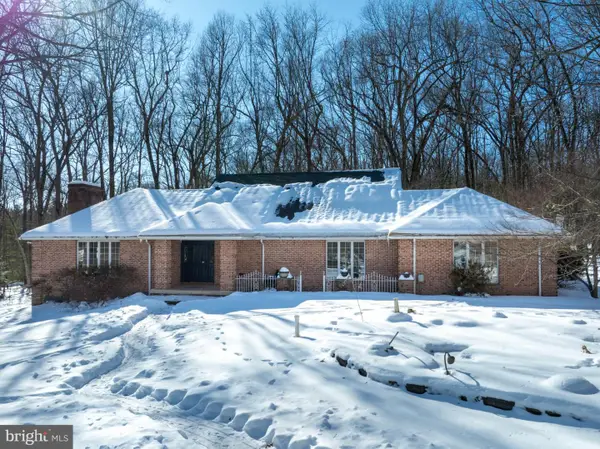 $775,000Active4 beds 4 baths4,694 sq. ft.
$775,000Active4 beds 4 baths4,694 sq. ft.1307 Deerfield Dr, STATE COLLEGE, PA 16803
MLS# PACE2517586Listed by: COLDWELL BANKER RESIDENTIAL BROKERAGE - PRINCETON - New
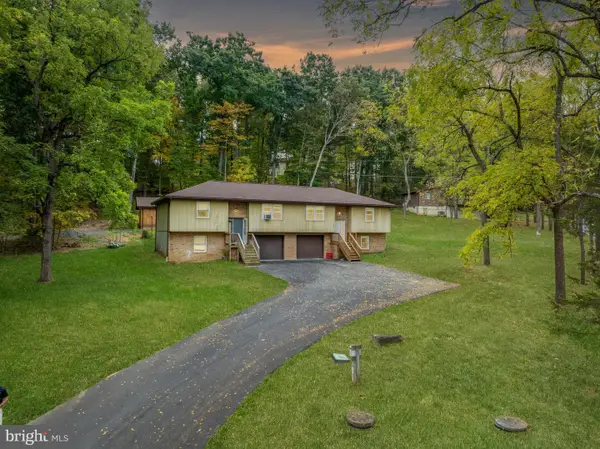 $510,000Active6 beds -- baths2,496 sq. ft.
$510,000Active6 beds -- baths2,496 sq. ft.1001 & 1003 Ellman Ln, STATE COLLEGE, PA 16801
MLS# PACE2517604Listed by: KELLER WILLIAMS ADVANTAGE REALTY

