182 Kephart St, State College, PA 16803
Local realty services provided by:Better Homes and Gardens Real Estate Maturo
182 Kephart St,State College, PA 16803
$452,000
- 3 Beds
- 2 Baths
- - sq. ft.
- Single family
- Sold
Listed by: lisa schroeder
Office: kissinger, bigatel & brower
MLS#:PACE2516628
Source:BRIGHTMLS
Sorry, we are unable to map this address
Price summary
- Price:$452,000
About this home
Searching for a great neighborhood and new location to call home? This beautiful, gently lived in, 2024 ranch style Abbey by Berks Homes is in the desirable Village of Nittany Glen community close to the airport, Penn State University, downtown State College, and historic Bellefonte. Highlights include a covered front entry, easy one floor living, 9 foot ceilings, natural gas heat, EVP (engineered vinyl plank) flooring, recessed lighting package, composite 12x12 deck, and a whole house surge protector. Once inside you will find a spacious foyer that leads into a great room style Living Room with 32 inch gas fireplace, adjoining Dining area with sliding door to the backyard, and gorgeous Kitchen with white cabinetry, SS appliances, Quartz countertops, a center island with seating, pendant lighting, and a nicely sized pantry. The primary suite includes a spacious bedroom, large 10 x 6 walk-in closet, a luxurious private bathroom with tiled shower and bench seating, double sinks, cultured marble vanity top, and a linen closet. The main floor also features two additional Bedrooms, a second Full Bathroom, and a Laundry/Mud Room with built-in seating and a utility sink. The unfinished lower level provides ample storage, workshop space and room to grow! Imagine the possibilities! A 3rd bathroom rough-in, sump pump, and egress slider window already exist. The attached 2-car garage offers more room for storing outside toys and tools. A low COA fee of $210 per month covers your lawn care, snow removal, trash, common area maintenance and use of the community Clubhouse and outdoor pool! Builder's Warranty is transferrable! Join in on the fun!
Contact an agent
Home facts
- Year built:2024
- Listing ID #:PACE2516628
- Added:49 day(s) ago
- Updated:December 13, 2025 at 12:07 PM
Rooms and interior
- Bedrooms:3
- Total bathrooms:2
- Full bathrooms:2
Heating and cooling
- Cooling:Ceiling Fan(s), Central A/C, Heat Pump(s), Programmable Thermostat
- Heating:Forced Air, Natural Gas, Programmable Thermostat
Structure and exterior
- Roof:Architectural Shingle, Asphalt, Fiberglass
- Year built:2024
Utilities
- Water:Public
- Sewer:Public Sewer
Finances and disclosures
- Price:$452,000
- Tax amount:$3,884 (2024)
New listings near 182 Kephart St
- Coming Soon
 $445,000Coming Soon3 beds 2 baths
$445,000Coming Soon3 beds 2 baths127 Watson Rd, STATE COLLEGE, PA 16801
MLS# PACE2517132Listed by: KELLER WILLIAMS REALTY - Open Sun, 11am to 1pmNew
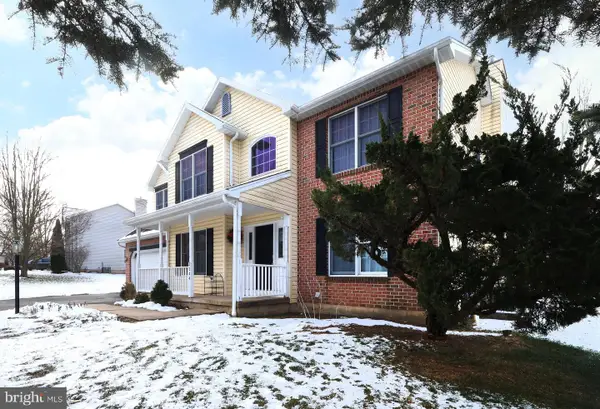 $579,000Active4 beds 5 baths2,639 sq. ft.
$579,000Active4 beds 5 baths2,639 sq. ft.2344 Autumnwood Dr, STATE COLLEGE, PA 16801
MLS# PACE2516616Listed by: KISSINGER, BIGATEL & BROWER - New
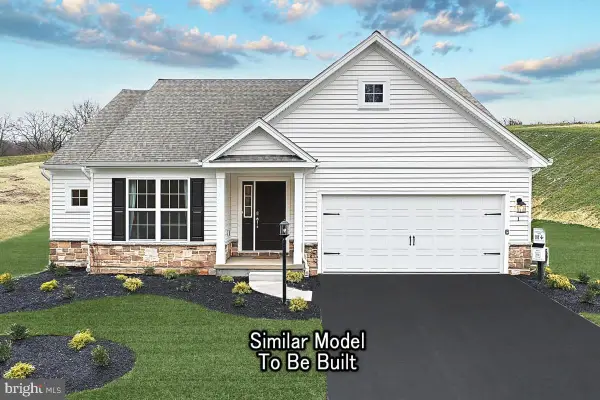 $474,990Active3 beds 2 baths1,782 sq. ft.
$474,990Active3 beds 2 baths1,782 sq. ft.211 Abercorn St #lot 308, STATE COLLEGE, PA 16803
MLS# PACE2517130Listed by: BERKS HOMES REALTY, LLC - New
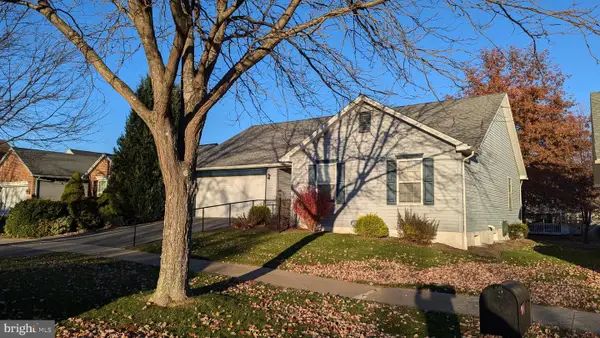 $379,000Active4 beds 3 baths2,288 sq. ft.
$379,000Active4 beds 3 baths2,288 sq. ft.2332 Park Center Blvd, STATE COLLEGE, PA 16801
MLS# PACE2516780Listed by: RE/MAX CENTRE REALTY - Open Sun, 12 to 1:30pmNew
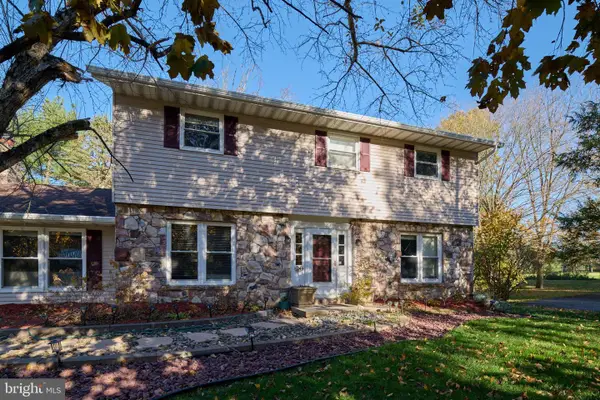 $499,900Active4 beds 3 baths2,722 sq. ft.
$499,900Active4 beds 3 baths2,722 sq. ft.24 Wilts Ln, STATE COLLEGE, PA 16803
MLS# PACE2517040Listed by: KISSINGER, BIGATEL & BROWER - Open Sun, 11am to 1pmNew
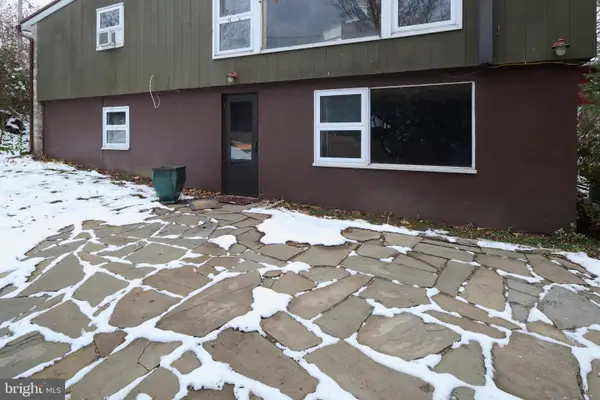 $377,000Active4 beds 2 baths2,044 sq. ft.
$377,000Active4 beds 2 baths2,044 sq. ft.1245 S Garner St, STATE COLLEGE, PA 16801
MLS# PACE2517124Listed by: KISSINGER, BIGATEL & BROWER - Open Sat, 11am to 12:30pmNew
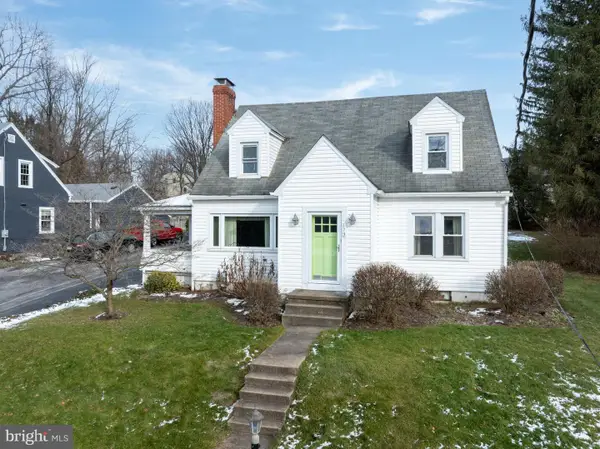 $225,000Active3 beds 2 baths1,530 sq. ft.
$225,000Active3 beds 2 baths1,530 sq. ft.173 Hillview Ave, STATE COLLEGE, PA 16801
MLS# PACE2517118Listed by: KISSINGER, BIGATEL & BROWER - New
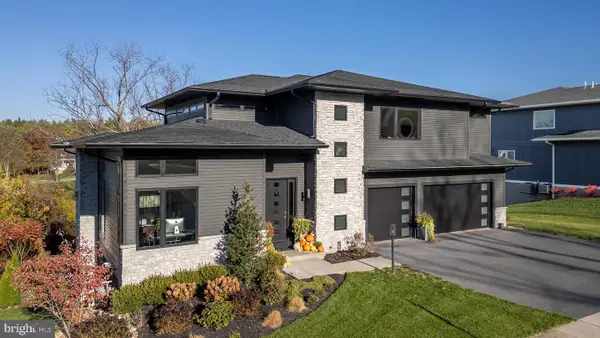 $1,325,000Active5 beds 5 baths4,925 sq. ft.
$1,325,000Active5 beds 5 baths4,925 sq. ft.229 Ivy Hill Dr, STATE COLLEGE, PA 16801
MLS# PACE2516900Listed by: KISSINGER, BIGATEL & BROWER - New
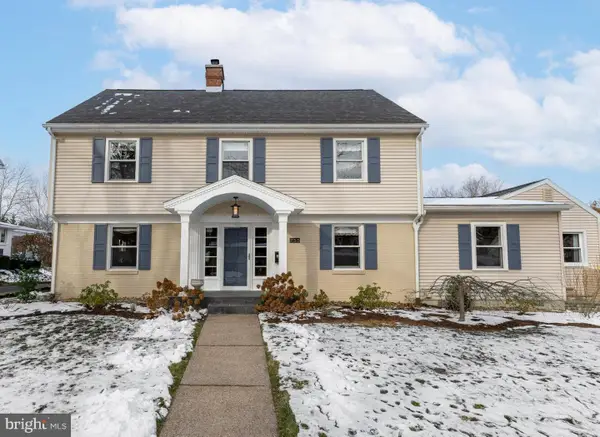 $925,000Active5 beds 4 baths2,941 sq. ft.
$925,000Active5 beds 4 baths2,941 sq. ft.733 W Foster Ave, STATE COLLEGE, PA 16801
MLS# PACE2517018Listed by: KISSINGER, BIGATEL & BROWER - New
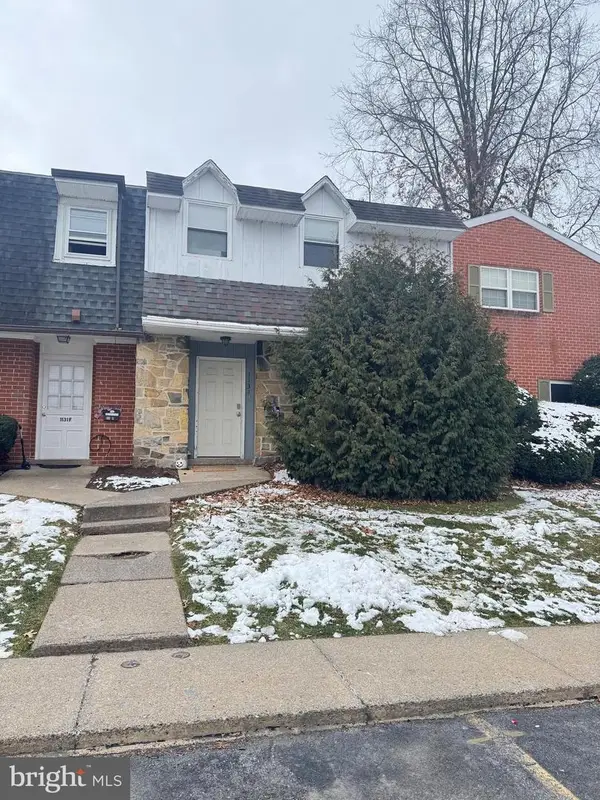 $235,000Active3 beds 2 baths1,399 sq. ft.
$235,000Active3 beds 2 baths1,399 sq. ft.1131-g W Aaron Dr, STATE COLLEGE, PA 16803
MLS# PACE2517110Listed by: RE/MAX CENTRE REALTY
