2407 Prairie Rose Lane, STATE COLLEGE, PA 16801
Local realty services provided by:Better Homes and Gardens Real Estate Murphy & Co.

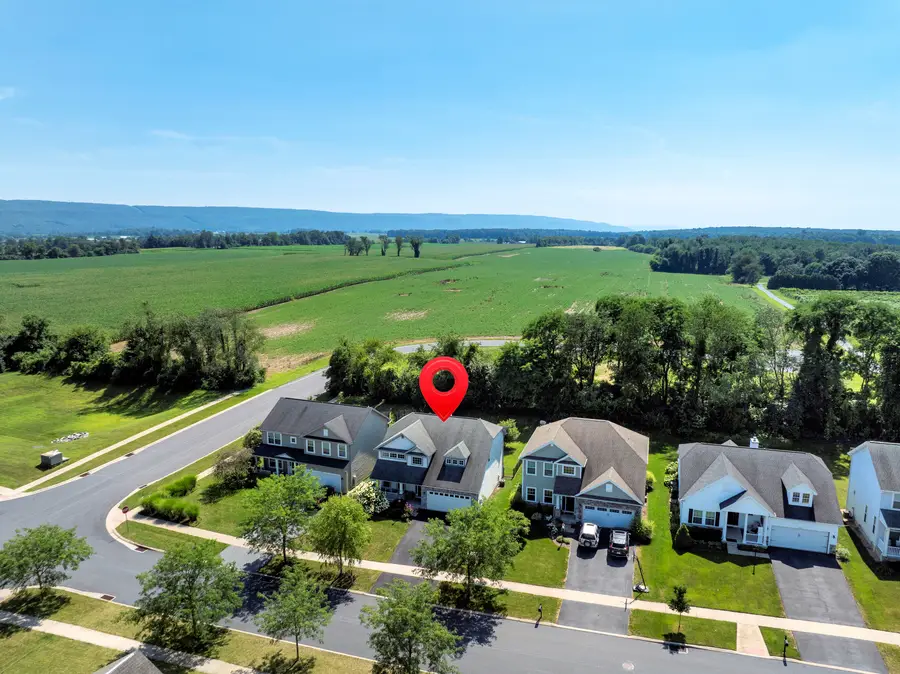
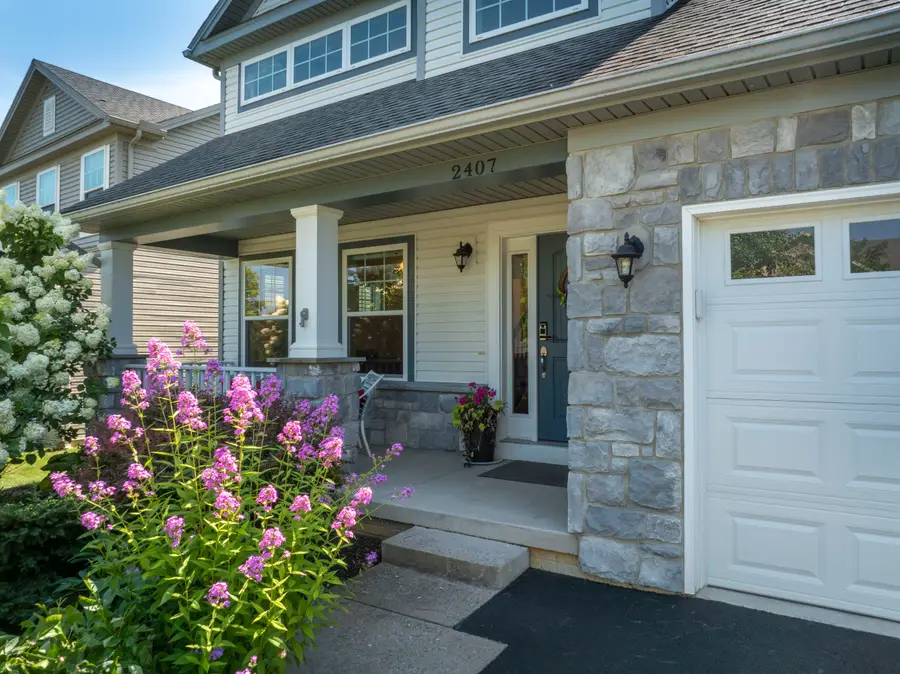
Listed by:jenn shufran
Office:lusk & associates sotheby's international realty
MLS#:PACE2515732
Source:BRIGHTMLS
Price summary
- Price:$525,000
- Price per sq. ft.:$245.79
- Monthly HOA dues:$17.5
About this home
Nestled in one of the area’s most desirable neighborhoods, this light-filled two story home offers enjoyable backyard privacy, walkable distance to parks and the local winery, plus very livable space to accommodate your busy schedule. Effortless entertaining starts here where the open floor plan lets conversations flow from kitchen to family room and beyond. Whether you're hosting a lively dinner party or a cozy movie night, the layout makes every gathering feel comfortable and easy. From the welcoming front porch to the generously-sized primary bedroom and open floor plan, this home draws you in. The kitchen includes everything today’s cooks love from the upgraded cabinetry to the granite tops and stainless appliances plus the all-important gas range! Bonus features include wiring for charging an electric car and space to expand in the currently unfinished basement complete with bath rough-in and egress. This home was built to S&A e-home standards meaning it is eco-friendly and energy-efficient! All of this is move-in ready for you so schedule a tour today and make this your new address!
Contact an agent
Home facts
- Year built:2014
- Listing Id #:PACE2515732
- Added:17 day(s) ago
- Updated:August 16, 2025 at 07:27 AM
Rooms and interior
- Bedrooms:4
- Total bathrooms:3
- Full bathrooms:2
- Half bathrooms:1
- Living area:2,136 sq. ft.
Heating and cooling
- Cooling:Central A/C
- Heating:Forced Air, Natural Gas
Structure and exterior
- Roof:Shingle
- Year built:2014
- Building area:2,136 sq. ft.
- Lot area:0.18 Acres
Schools
- High school:STATE COLLEGE AREA
- Middle school:MOUNT NITTANY
- Elementary school:FERGUSON TOWNSHIP
Utilities
- Water:Public
- Sewer:Public Sewer
Finances and disclosures
- Price:$525,000
- Price per sq. ft.:$245.79
- Tax amount:$5,405 (2024)
New listings near 2407 Prairie Rose Lane
- Coming Soon
 $475,000Coming Soon6 beds -- baths
$475,000Coming Soon6 beds -- baths103-105 Edith St, STATE COLLEGE, PA 16801
MLS# PACE2515946Listed by: KISSINGER, BIGATEL & BROWER - Open Sun, 11am to 1pmNew
 $619,000Active5 beds 4 baths4,153 sq. ft.
$619,000Active5 beds 4 baths4,153 sq. ft.1002 Shamrock Ave, STATE COLLEGE, PA 16801
MLS# PACE2515950Listed by: RE/MAX CENTRE REALTY - Open Sun, 12 to 2pmNew
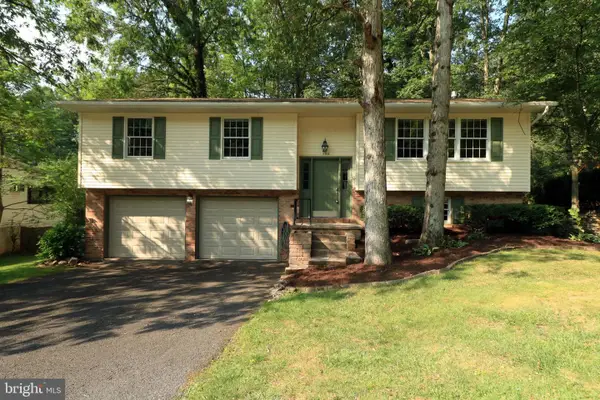 $375,000Active3 beds 3 baths1,872 sq. ft.
$375,000Active3 beds 3 baths1,872 sq. ft.622 Old Farm Ln, STATE COLLEGE, PA 16803
MLS# PACE2515798Listed by: RE/MAX CENTRE REALTY - New
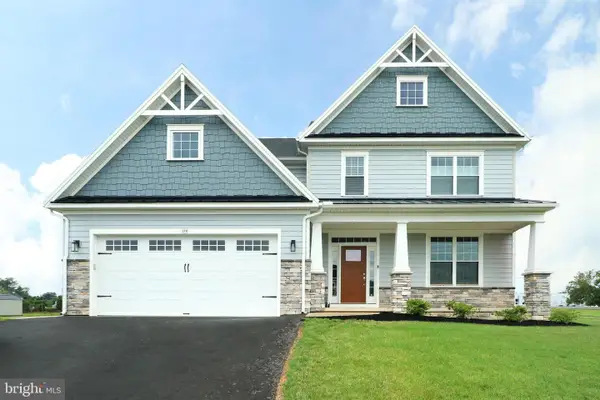 $936,900Active5 beds 6 baths4,044 sq. ft.
$936,900Active5 beds 6 baths4,044 sq. ft.179 Apple View Dr, STATE COLLEGE, PA 16801
MLS# PACE2515922Listed by: THE GREENE REALTY GROUP - New
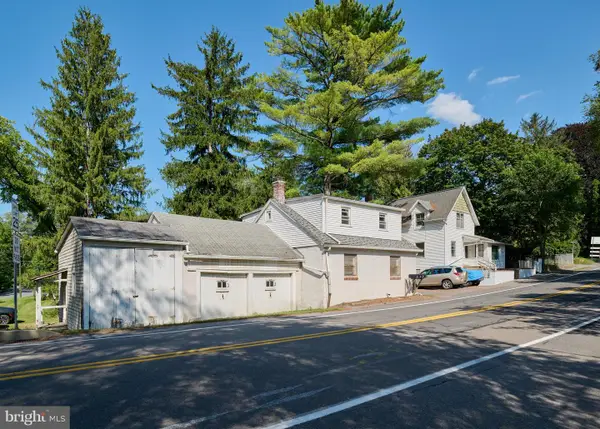 $545,000Active5 beds -- baths2,981 sq. ft.
$545,000Active5 beds -- baths2,981 sq. ft.829-833 Elmwood St, STATE COLLEGE, PA 16801
MLS# PACE2515936Listed by: KISSINGER, BIGATEL & BROWER - Open Sun, 1 to 2:30pmNew
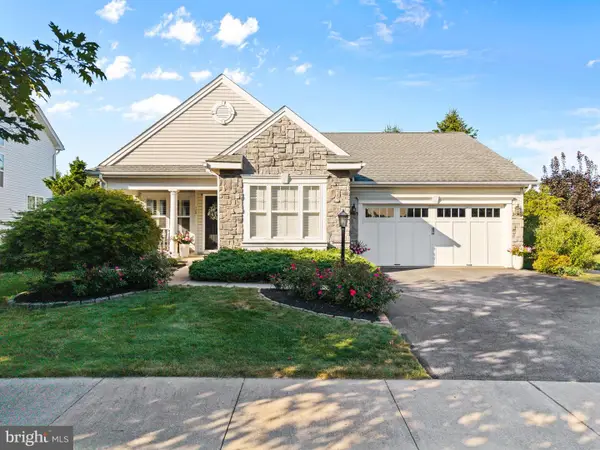 $475,000Active2 beds 3 baths2,083 sq. ft.
$475,000Active2 beds 3 baths2,083 sq. ft.128 Harvest Run Rd N, STATE COLLEGE, PA 16801
MLS# PACE2515916Listed by: RE/MAX CENTRE REALTY - Open Sun, 12 to 1:30pmNew
 $550,000Active4 beds 3 baths2,099 sq. ft.
$550,000Active4 beds 3 baths2,099 sq. ft.293 Homan Ave, STATE COLLEGE, PA 16801
MLS# PACE2515914Listed by: KISSINGER, BIGATEL & BROWER - Open Sun, 12:30 to 2pmNew
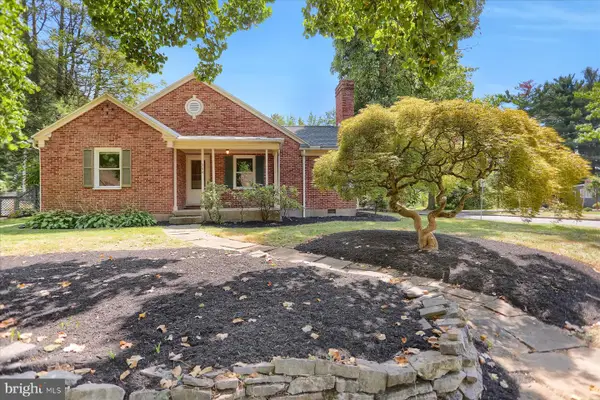 $519,900Active4 beds 2 baths1,467 sq. ft.
$519,900Active4 beds 2 baths1,467 sq. ft.304 E Mitchell Ave, STATE COLLEGE, PA 16803
MLS# PACE2515918Listed by: KELLER WILLIAMS ADVANTAGE REALTY  $454,871Pending3 beds 4 baths2,705 sq. ft.
$454,871Pending3 beds 4 baths2,705 sq. ft.246 Acer Ave #lot 721a, STATE COLLEGE, PA 16803
MLS# PACE2515904Listed by: BERKS HOMES REALTY, LLC- New
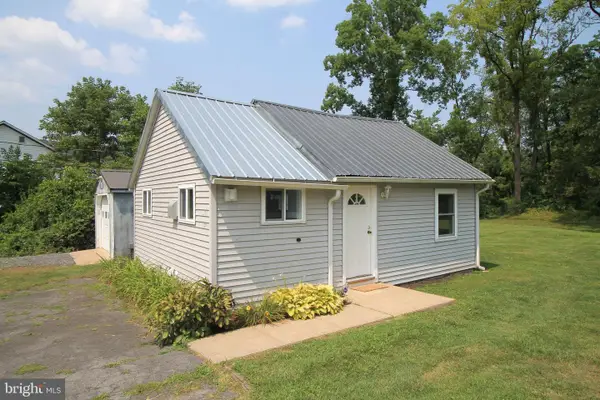 $195,000Active-- beds 1 baths450 sq. ft.
$195,000Active-- beds 1 baths450 sq. ft.200 Old Mill Rd, STATE COLLEGE, PA 16801
MLS# PACE2515820Listed by: KISSINGER, BIGATEL & BROWER
