250 Holly Ridge Dr, STATE COLLEGE, PA 16801
Local realty services provided by:Better Homes and Gardens Real Estate Valley Partners
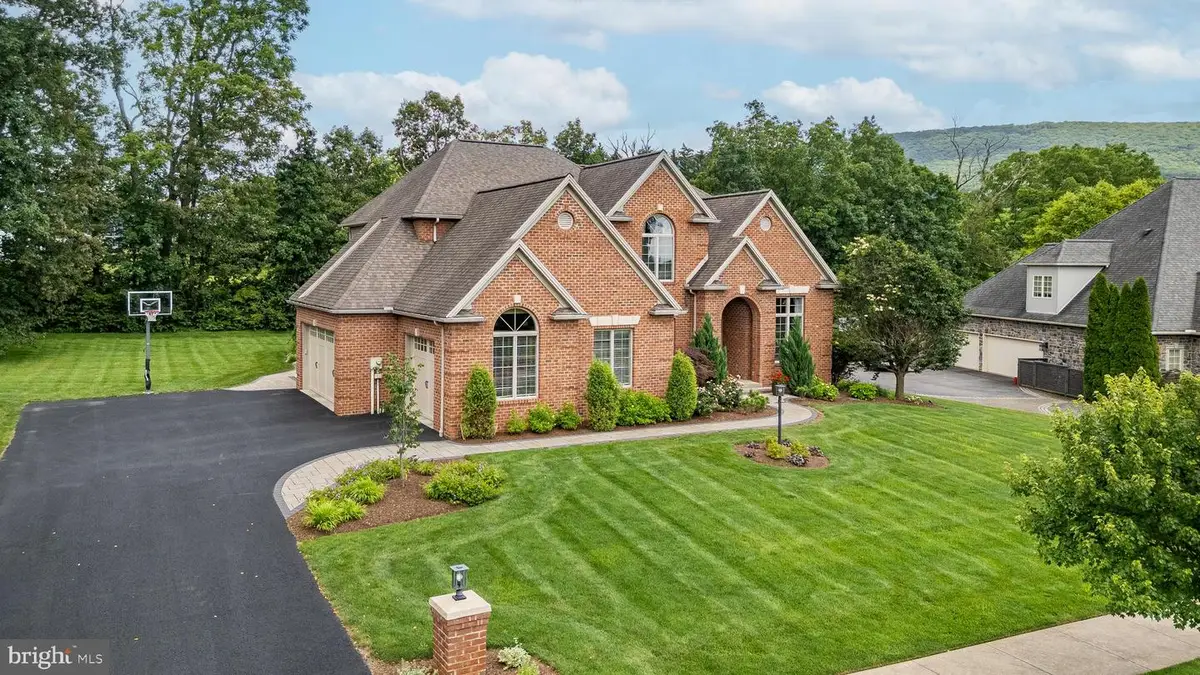
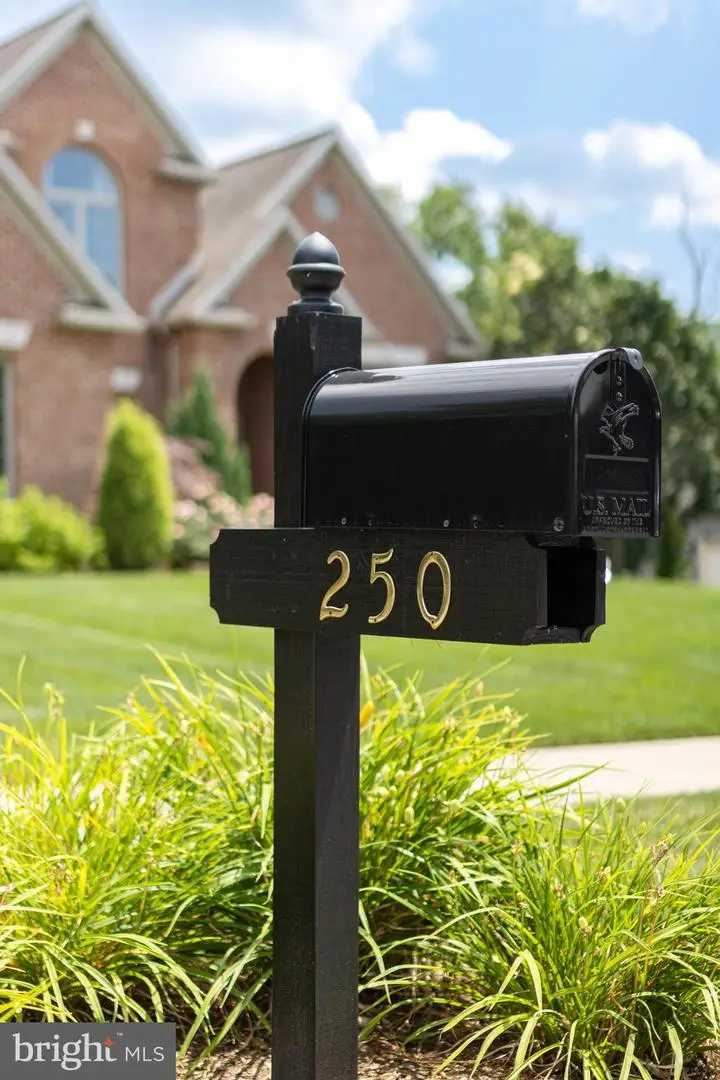
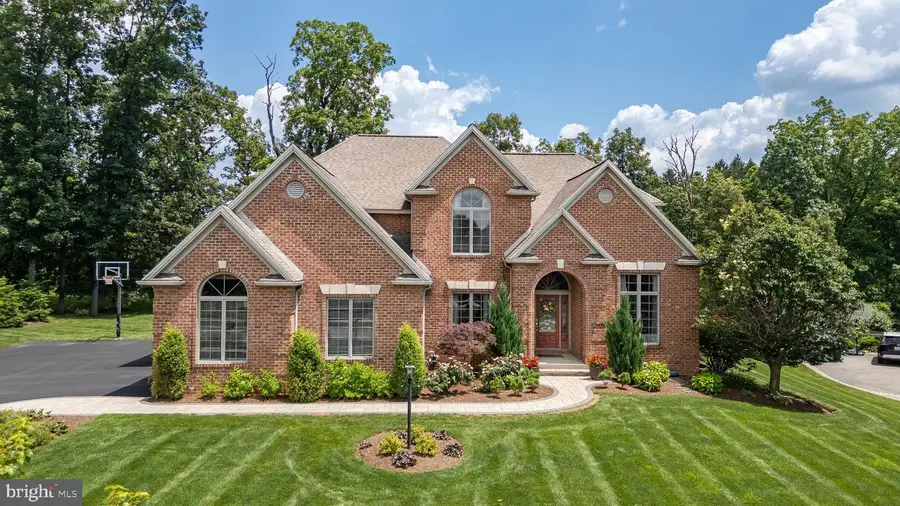
250 Holly Ridge Dr,STATE COLLEGE, PA 16801
$1,175,000
- 4 Beds
- 5 Baths
- 5,383 sq. ft.
- Single family
- Pending
Listed by:larry walker
Office:kissinger, bigatel & brower
MLS#:PACE2515402
Source:BRIGHTMLS
Price summary
- Price:$1,175,000
- Price per sq. ft.:$218.28
- Monthly HOA dues:$20.83
About this home
This stunning Stearns Crossing residence has been meticulously maintained and thoughtfully updated, ready to impress even the most discerning buyer! Step into the elegant two-story foyer and you'll immediately notice the attention to detail. To the right, a beautifully appointed study awaits, complete with custom built-in cabinetry, crown molding, and glass-pane French doors. On the left, a formal dining room sets the stage for memorable meals, featuring intricate hardwood inlay floors, a tray ceiling, and classic wainscoting. The heart of the home is a chef's dream kitchen, outfitted with stainless steel appliances, gas cooking, rich cherry cabinetry, a stylish tile backsplash, and a center island with built-in sink. Adjacent is a kitchen seating area and a warm and inviting family room. The stunning living room with a coffered ceiling and gas fireplace, as well as a butler's pantry with a wet bar is the perfect spot for family time or entertaining guests. Take either of the dual staircases to the upper level, where you'll find two spacious bedrooms sharing a Jack-and-Jill bath, one of which includes a versatile bonus room. The luxurious primary suite boasts a double tray ceiling, custom window treatments, and a spa-like ensuite bath with dual vanities, a walk-in rain shower, and two generous walk-in closets. A fourth bedroom with its own ensuite completes the upstairs layout. Back downstairs, a fully finished lower level is designed for fun and relaxation, featuring a large rec room with kitchenette and bar seating, a cozy lounge area with stone accent wall, and a full bath, ideal for game days, movie nights, or casual gatherings. A bilco door leads to the outside. And the showstopper? The incredible backyard oasis. Enjoy year-round outdoor living under a roofed pavilion with a stone fireplace, mounted TV, built-in gas grill and storage cabinets, and a full bar area. Whether you're hosting a party, entertaining guests, or simply unwinding, this space is the ultimate escape. Also featured is a 3-car garage with one extra large bay, work sink and side access. When a home is this spectacular, you'll never want to leave!
Contact an agent
Home facts
- Year built:2005
- Listing Id #:PACE2515402
- Added:28 day(s) ago
- Updated:August 07, 2025 at 07:32 AM
Rooms and interior
- Bedrooms:4
- Total bathrooms:5
- Full bathrooms:4
- Half bathrooms:1
- Living area:5,383 sq. ft.
Heating and cooling
- Cooling:Central A/C
- Heating:Forced Air, Natural Gas
Structure and exterior
- Roof:Metal, Shingle
- Year built:2005
- Building area:5,383 sq. ft.
- Lot area:0.46 Acres
Utilities
- Water:Public
- Sewer:Public Sewer
Finances and disclosures
- Price:$1,175,000
- Price per sq. ft.:$218.28
- Tax amount:$11,050 (2024)
New listings near 250 Holly Ridge Dr
- New
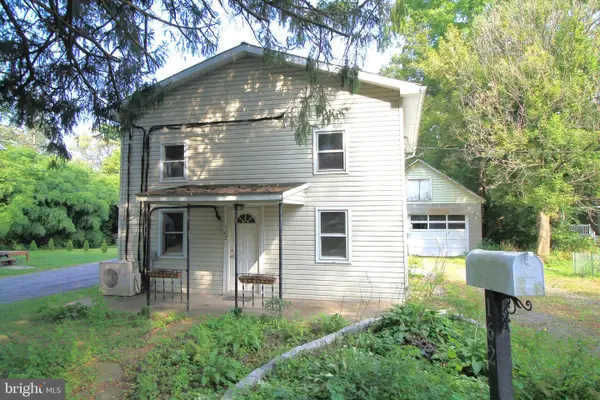 $280,000Active3 beds 2 baths1,296 sq. ft.
$280,000Active3 beds 2 baths1,296 sq. ft.162 E Cherry Ln, STATE COLLEGE, PA 16803
MLS# PACE2515848Listed by: KISSINGER, BIGATEL & BROWER - New
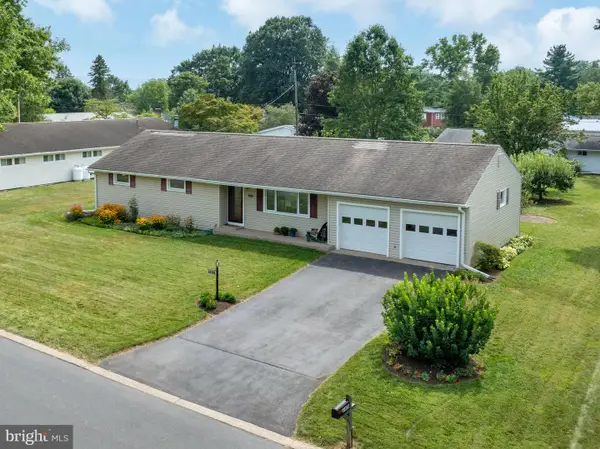 $397,000Active4 beds 2 baths1,414 sq. ft.
$397,000Active4 beds 2 baths1,414 sq. ft.1408 Curtin St, STATE COLLEGE, PA 16803
MLS# PACE2515828Listed by: KISSINGER, BIGATEL & BROWER - New
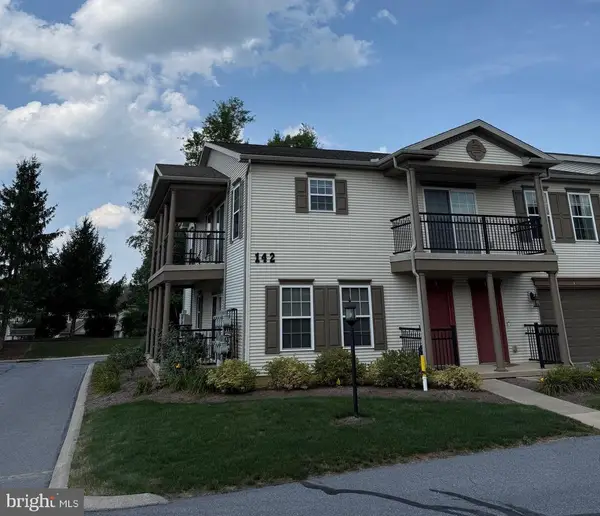 $360,000Active2 beds 2 baths1,163 sq. ft.
$360,000Active2 beds 2 baths1,163 sq. ft.142b Alma Mater Ct, STATE COLLEGE, PA 16803
MLS# PACE2515746Listed by: KEYSTONE REAL ESTATE GROUP, LP - New
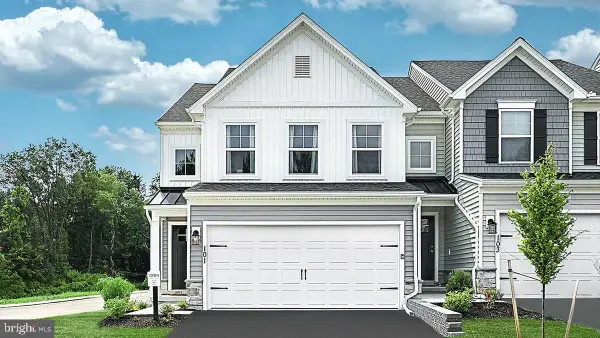 $439,990Active3 beds 3 baths1,967 sq. ft.
$439,990Active3 beds 3 baths1,967 sq. ft.127 Broad Oak Ln #lot 76, STATE COLLEGE, PA 16803
MLS# PACE2515804Listed by: BERKS HOMES REALTY, LLC - New
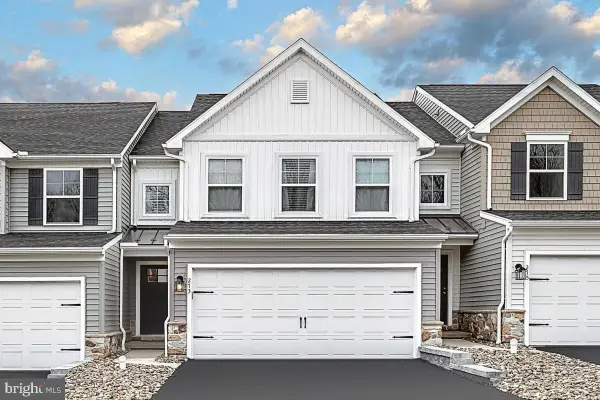 $419,990Active3 beds 3 baths1,937 sq. ft.
$419,990Active3 beds 3 baths1,937 sq. ft.123 Broad Oak Ln #lot 78, STATE COLLEGE, PA 16803
MLS# PACE2515806Listed by: BERKS HOMES REALTY, LLC  $839,000Pending4 beds 4 baths2,890 sq. ft.
$839,000Pending4 beds 4 baths2,890 sq. ft.771 Teaberry Ln, STATE COLLEGE, PA 16803
MLS# PACE2515792Listed by: KISSINGER, BIGATEL & BROWER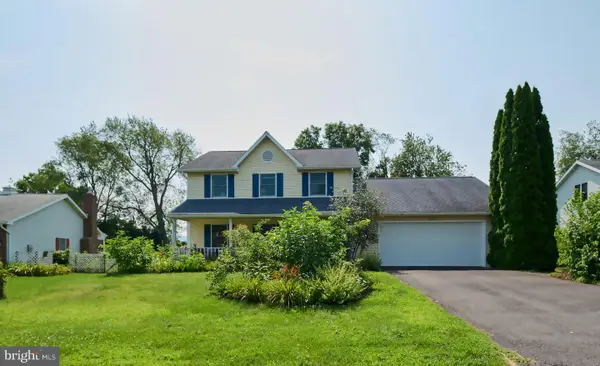 $475,000Pending3 beds 3 baths2,716 sq. ft.
$475,000Pending3 beds 3 baths2,716 sq. ft.2112 Brushwood Dr, STATE COLLEGE, PA 16801
MLS# PACE2515756Listed by: KISSINGER, BIGATEL & BROWER- Open Sun, 11:30am to 1pmNew
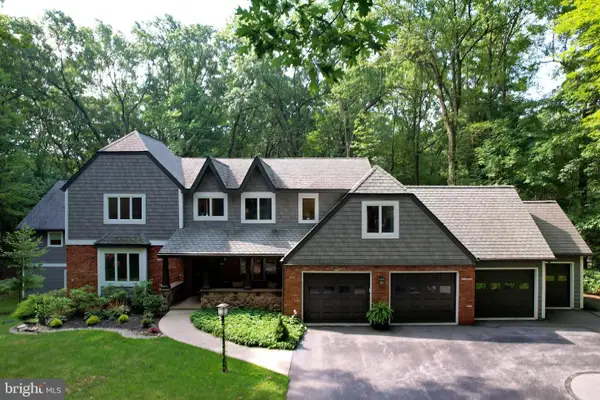 $1,200,000Active6 beds 7 baths7,061 sq. ft.
$1,200,000Active6 beds 7 baths7,061 sq. ft.1321 Deerfield Dr, STATE COLLEGE, PA 16803
MLS# PACE2515768Listed by: KISSINGER, BIGATEL & BROWER - New
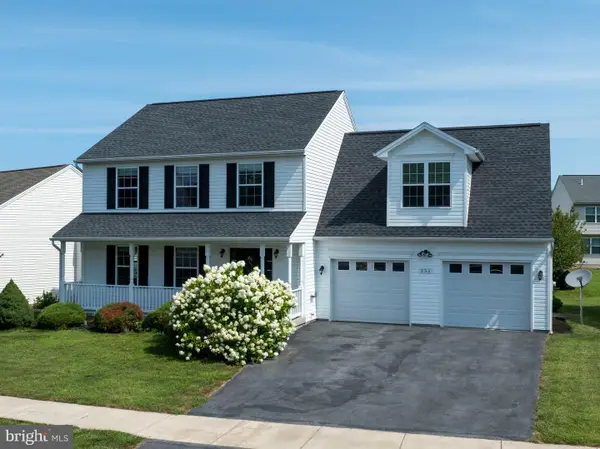 $568,000Active5 beds 5 baths2,620 sq. ft.
$568,000Active5 beds 5 baths2,620 sq. ft.251 Hawknest Rd, STATE COLLEGE, PA 16801
MLS# PACE2515786Listed by: RE/MAX CENTRE REALTY - New
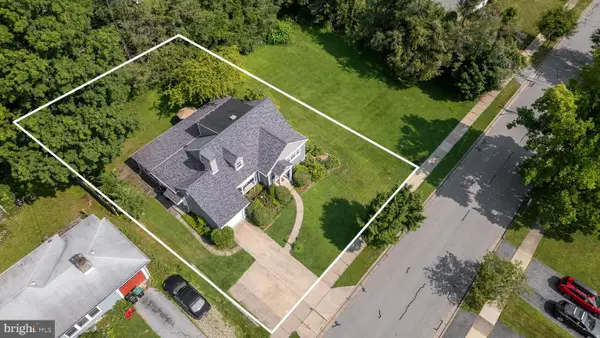 $564,900Active4 beds 2 baths2,149 sq. ft.
$564,900Active4 beds 2 baths2,149 sq. ft.247 E Mccormick Ave, STATE COLLEGE, PA 16801
MLS# PACE2515706Listed by: KISSINGER, BIGATEL & BROWER
