320 Hartswick Ave, State College, PA 16803
Local realty services provided by:Better Homes and Gardens Real Estate Murphy & Co.
320 Hartswick Ave,State College, PA 16803
$1,350,000
- 4 Beds
- 3 Baths
- 4,632 sq. ft.
- Single family
- Pending
Listed by: greg copenhaver
Office: re/max centre realty
MLS#:PACE2515304
Source:BRIGHTMLS
Price summary
- Price:$1,350,000
- Price per sq. ft.:$291.45
About this home
Exceptional and timeless, one of a kind 3 story brick home in one of College Height's finest locations bordering the Penn State Arboretum. Located just a short walk from Penn State University, Beaver Stadium, the Bryce Jordan Center and downtown State College. This Historical classic is situated on an oversized lot that provides the utmost in privacy while being professionally landscaped and including plenty of outdoor space for entertaining, tailgating or a great place for the kids to play. While this beautiful home started as a classic brick two story, it underwent a large addition/renovation in 2010 that combined it's past history with today's upgrades and conveniences. The incredible walnut kitchen features an abundance of granite counter space, stainless steel appliances with a gas cooktop, double oven and copper farm sink. The breakfast nook area includes a gas fireplace to take the chill off the cool winter mornings. From the kitchen you enter the very spacious family room that boasts great natural light from the wall of windows that overlooks the incredible grounds and slate patio. Gleaming hardwood floors, exposed beams and a wood burning stone fireplace add to the character of this lovely home. The new addition also includes a large owners suite that boasts a private bath with an oversized shower and a large walk-in closet. There is also radiant floor heating throughout the new addition. The owner preserved the original character and charm of this College Heights beauty and it has 3 bedrooms and a large den with a great view of Penn State and the arboretum. The third floor has 2 additional finished rooms and with some TLC they could become 2 more bedrooms or just use them as great storage. The basement has a large rec room with a bar area and it includes the 4th fireplace. Located off of the formal living room area is a seasonal sunroom with slate flooring and it becomes part of the beautiful grounds of this one of a kind State College home. Accessed from the covered breezeway to the garage is the efficiency apartment that includes all appliances and stackable washer/dryer. The apartment is currently rented to a long term tenant for $1,000.00/mo. with a 60 day notice to vacate. Call today for your tour of this College Heights treasure.
Contact an agent
Home facts
- Year built:1935
- Listing ID #:PACE2515304
- Added:184 day(s) ago
- Updated:December 25, 2025 at 08:30 AM
Rooms and interior
- Bedrooms:4
- Total bathrooms:3
- Full bathrooms:2
- Half bathrooms:1
- Living area:4,632 sq. ft.
Heating and cooling
- Cooling:Central A/C
- Heating:Forced Air, Natural Gas
Structure and exterior
- Roof:Metal, Shingle, Slate
- Year built:1935
- Building area:4,632 sq. ft.
- Lot area:0.34 Acres
Utilities
- Water:Public
- Sewer:Public Sewer
Finances and disclosures
- Price:$1,350,000
- Price per sq. ft.:$291.45
- Tax amount:$11,168 (2025)
New listings near 320 Hartswick Ave
- New
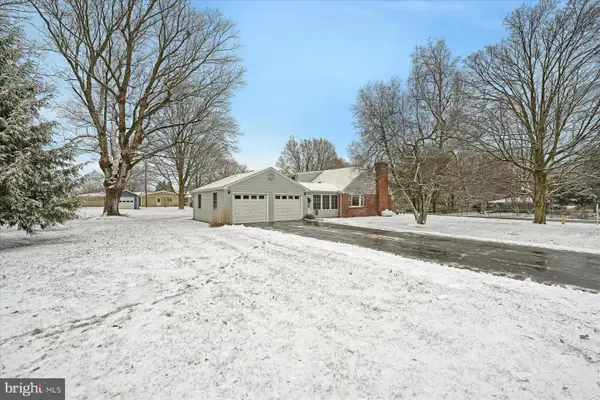 $499,900Active4 beds 2 baths2,157 sq. ft.
$499,900Active4 beds 2 baths2,157 sq. ft.1105 Outer Dr, STATE COLLEGE, PA 16801
MLS# PACE2517200Listed by: KELLER WILLIAMS ADVANTAGE REALTY - Open Sun, 12 to 1:30pmNew
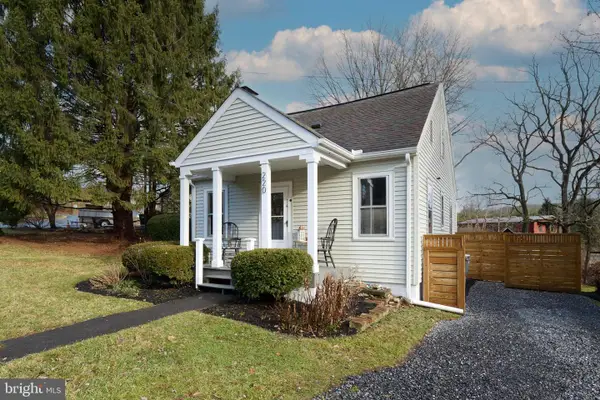 $345,000Active3 beds 2 baths1,379 sq. ft.
$345,000Active3 beds 2 baths1,379 sq. ft.220 Shady Dr, STATE COLLEGE, PA 16801
MLS# PACE2517206Listed by: KISSINGER, BIGATEL & BROWER - New
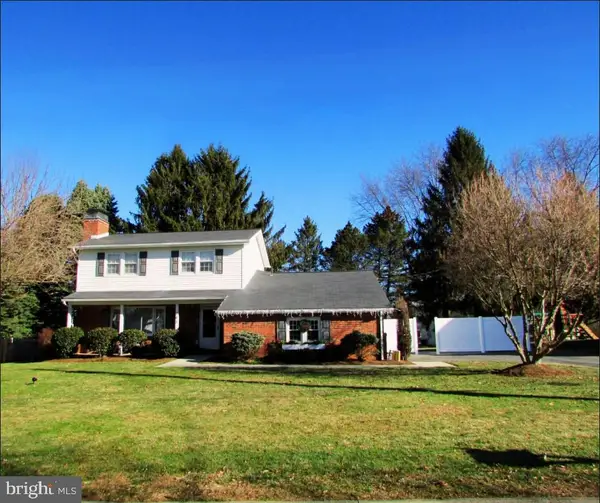 $525,000Active4 beds 4 baths2,658 sq. ft.
$525,000Active4 beds 4 baths2,658 sq. ft.343 Mcbath St, STATE COLLEGE, PA 16801
MLS# PACE2517194Listed by: YOCUM REAL ESTATE CENTRE, LLC 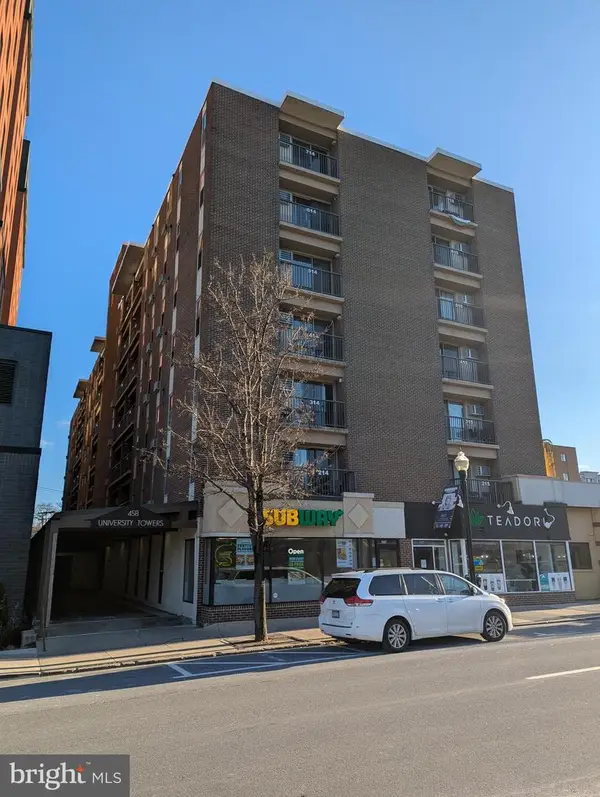 $235,000Pending1 beds 1 baths418 sq. ft.
$235,000Pending1 beds 1 baths418 sq. ft.458 E College Ave, STATE COLLEGE, PA 16801
MLS# PACE2517192Listed by: KISSINGER, BIGATEL & BROWER- New
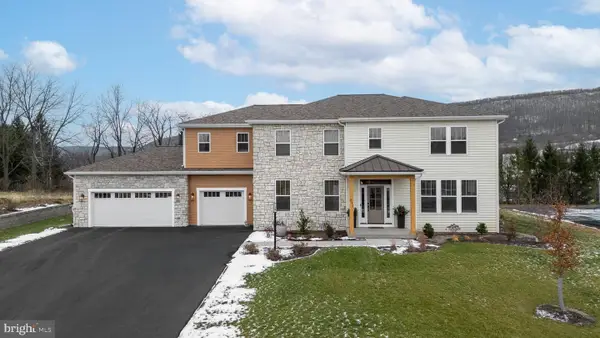 $1,195,000Active5 beds 5 baths3,711 sq. ft.
$1,195,000Active5 beds 5 baths3,711 sq. ft.411 Farmhill Dr, STATE COLLEGE, PA 16801
MLS# PACE2517012Listed by: KISSINGER, BIGATEL & BROWER 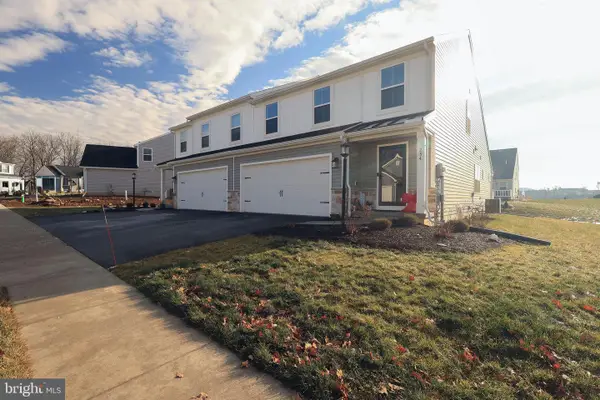 $409,900Pending3 beds 3 baths1,752 sq. ft.
$409,900Pending3 beds 3 baths1,752 sq. ft.234 Acer Ave, STATE COLLEGE, PA 16803
MLS# PACE2517180Listed by: KISSINGER, BIGATEL & BROWER- New
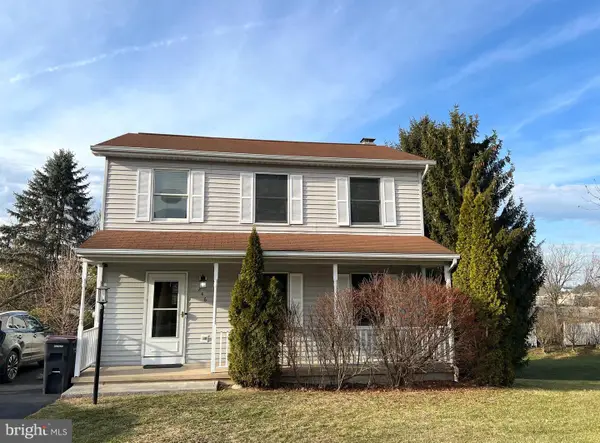 $384,900Active3 beds 3 baths1,916 sq. ft.
$384,900Active3 beds 3 baths1,916 sq. ft.246 First Ave, STATE COLLEGE, PA 16801
MLS# PACE2517176Listed by: KELLER WILLIAMS ADVANTAGE REALTY 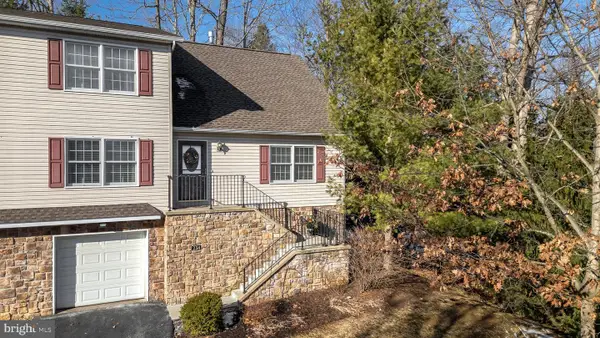 $345,000Pending4 beds 3 baths1,752 sq. ft.
$345,000Pending4 beds 3 baths1,752 sq. ft.234 Amblewood Way, STATE COLLEGE, PA 16803
MLS# PACE2517170Listed by: KISSINGER, BIGATEL & BROWER- New
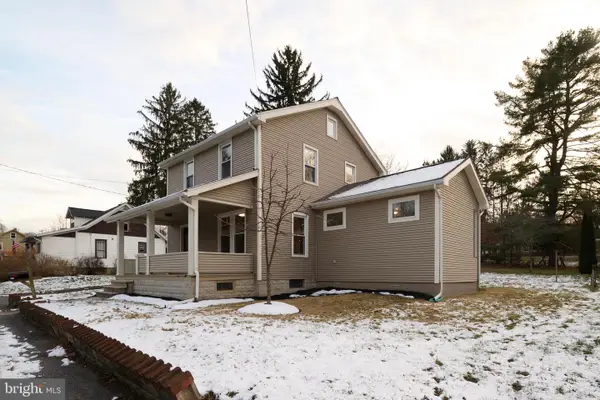 $399,000Active3 beds 2 baths1,700 sq. ft.
$399,000Active3 beds 2 baths1,700 sq. ft.117 Shady Dr, STATE COLLEGE, PA 16801
MLS# PACE2517172Listed by: KISSINGER, BIGATEL & BROWER 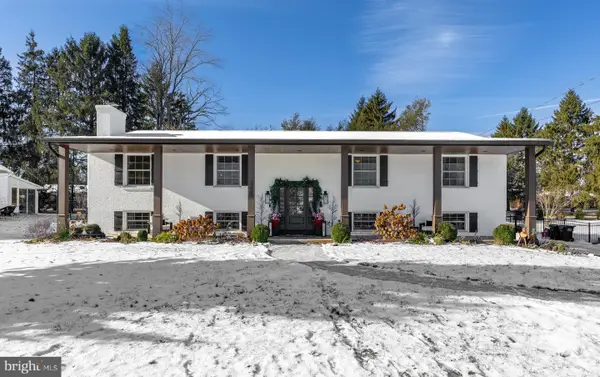 $659,000Pending5 beds 3 baths3,240 sq. ft.
$659,000Pending5 beds 3 baths3,240 sq. ft.1330 Penfield Rd, STATE COLLEGE, PA 16801
MLS# PACE2517152Listed by: KISSINGER, BIGATEL & BROWER
