- BHGRE®
- Pennsylvania
- State College
- 354 Village Heights Dr
354 Village Heights Dr, State College, PA 16801
Local realty services provided by:Better Homes and Gardens Real Estate Valley Partners
354 Village Heights Dr,State College, PA 16801
$299,900
- 2 Beds
- 2 Baths
- 1,426 sq. ft.
- Townhouse
- Pending
Listed by: ellen kline
Office: kissinger, bigatel & brower
MLS#:PACE2516960
Source:BRIGHTMLS
Price summary
- Price:$299,900
- Price per sq. ft.:$210.31
About this home
Welcome to Village Heights gated community, exclusively for residents aged 55 and over. This middle-unit garden home offers comfort and convenience. You will appreciate the front patio and back deck. Spacious and open living area on one-level floor plan. Easy to care for vinyl floors in the living areas. The heart of the home is the inviting living area with dining and open kitchen and featuring a cozy gas fireplace. The well-appointed kitchen, complete with modern appliances and ample cabinetry and a moveable island. The open layout fosters effortless interaction with guests. The owner's suite has a bath with a newly added shower and a large walk-in closet. Another bedroom and bath provide versatile accommodations for guests or a home office. With a dedicated laundry room and a one-car garage providing storage. This unit backs to a landscaped tree line for privacy. Village Heights offers a worry-free lifestyle. The exterior is taken care of so you can lock up and go. The condo fee covers essential services including lawn care, snow removal, landscaping, sewer, water, and trash. The management company can provide maintenance services for the interior of your unit for a fee. Additionally, enjoy peace of mind with common area insurance and maintenance, ensuring the community's beautiful appearance. Exclusive amenities Village Heights has to offer include an indoor pool and gym, meeting rooms and a restaurant quality meal service to eat in the main building dining area or take back to your home. Please note there is a mandatory food service fee of $150/mo. for 1 and $250 mo. for 2 people. This shows as a "recreation fee" in condo info.
Contact an agent
Home facts
- Year built:2001
- Listing ID #:PACE2516960
- Added:150 day(s) ago
- Updated:February 02, 2026 at 04:33 PM
Rooms and interior
- Bedrooms:2
- Total bathrooms:2
- Full bathrooms:2
- Living area:1,426 sq. ft.
Heating and cooling
- Cooling:Central A/C
- Heating:Forced Air, Natural Gas
Structure and exterior
- Roof:Shingle
- Year built:2001
- Building area:1,426 sq. ft.
Utilities
- Water:Public
- Sewer:Public Sewer
Finances and disclosures
- Price:$299,900
- Price per sq. ft.:$210.31
- Tax amount:$3,279 (2025)
New listings near 354 Village Heights Dr
- New
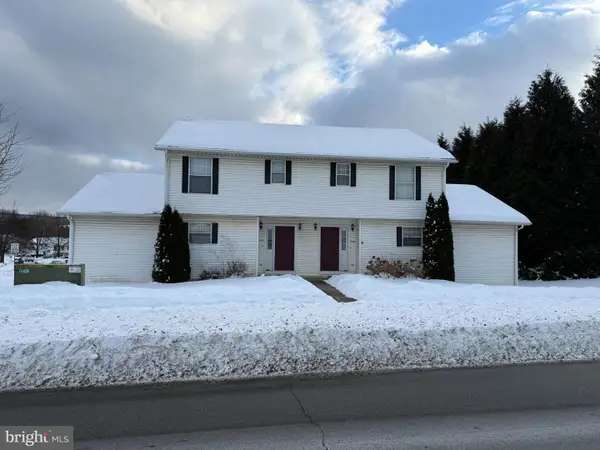 $439,000Active6 beds -- baths2,692 sq. ft.
$439,000Active6 beds -- baths2,692 sq. ft.3100-3102 Shellers Bend, STATE COLLEGE, PA 16801
MLS# PACE2517486Listed by: RE/MAX CENTRE REALTY - New
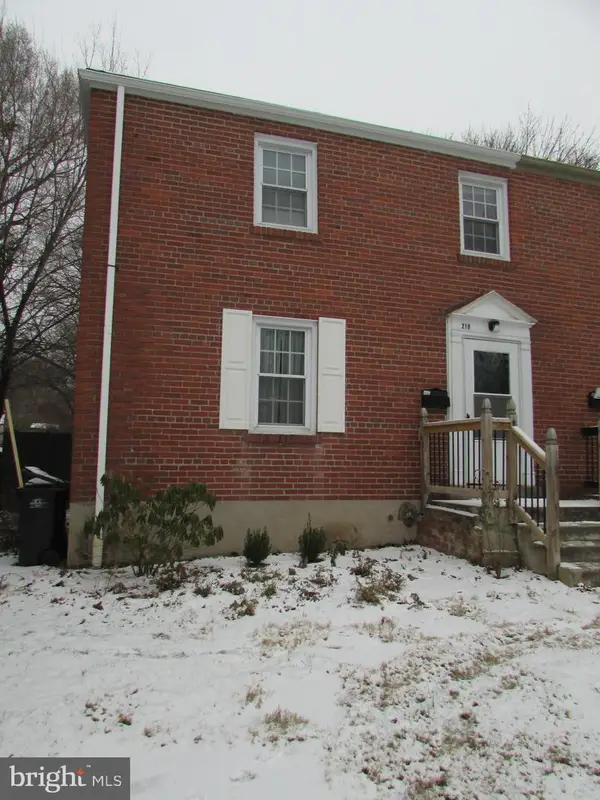 $269,000Active3 beds 1 baths1,104 sq. ft.
$269,000Active3 beds 1 baths1,104 sq. ft.218 Westerly Pkwy, STATE COLLEGE, PA 16801
MLS# PACE2517458Listed by: YOCUM REAL ESTATE CENTRE, LLC - New
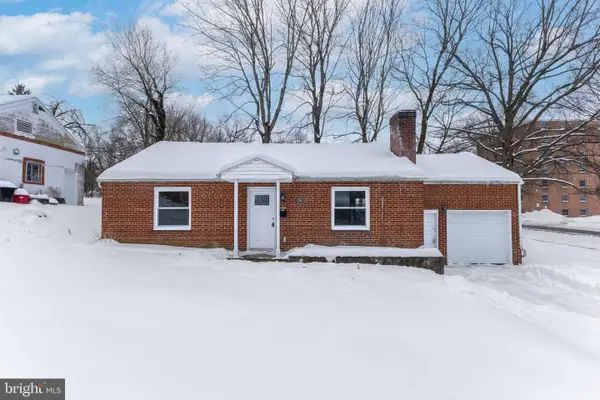 $329,900Active3 beds 1 baths936 sq. ft.
$329,900Active3 beds 1 baths936 sq. ft.1104 Old Boalsburg Rd, STATE COLLEGE, PA 16801
MLS# PACE2517292Listed by: KISSINGER, BIGATEL & BROWER 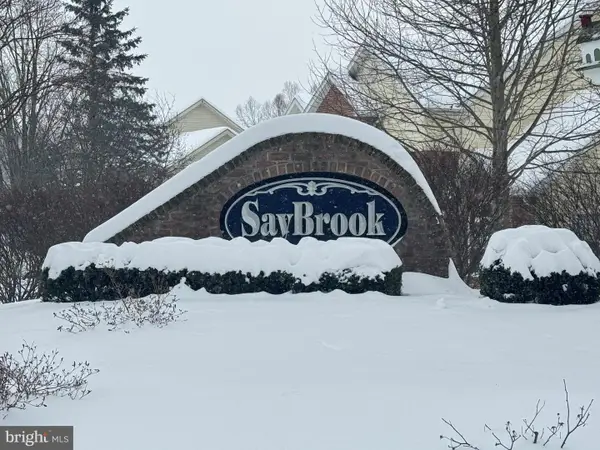 $268,000Pending0.73 Acres
$268,000Pending0.73 Acres1361 Sconsett Way, STATE COLLEGE, PA 16803
MLS# PACE2517456Listed by: RE/MAX CENTRE REALTY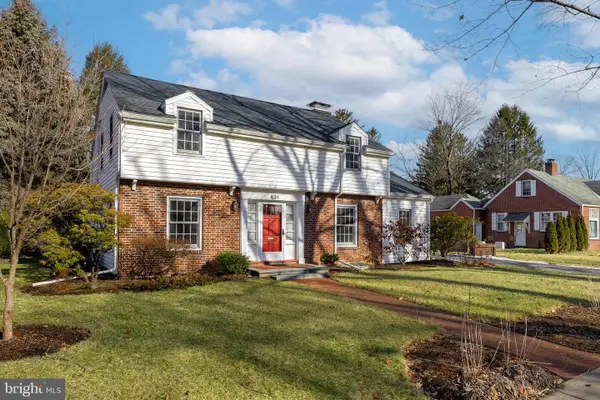 $649,000Pending4 beds 3 baths2,391 sq. ft.
$649,000Pending4 beds 3 baths2,391 sq. ft.631 Fairway Rd, STATE COLLEGE, PA 16803
MLS# PACE2517452Listed by: KISSINGER, BIGATEL & BROWER- New
 $685,000Active4 beds 4 baths3,391 sq. ft.
$685,000Active4 beds 4 baths3,391 sq. ft.108 Seaton Dr., STATE COLLEGE, PA 16801
MLS# PACE2517436Listed by: RE/MAX CENTRE REALTY - New
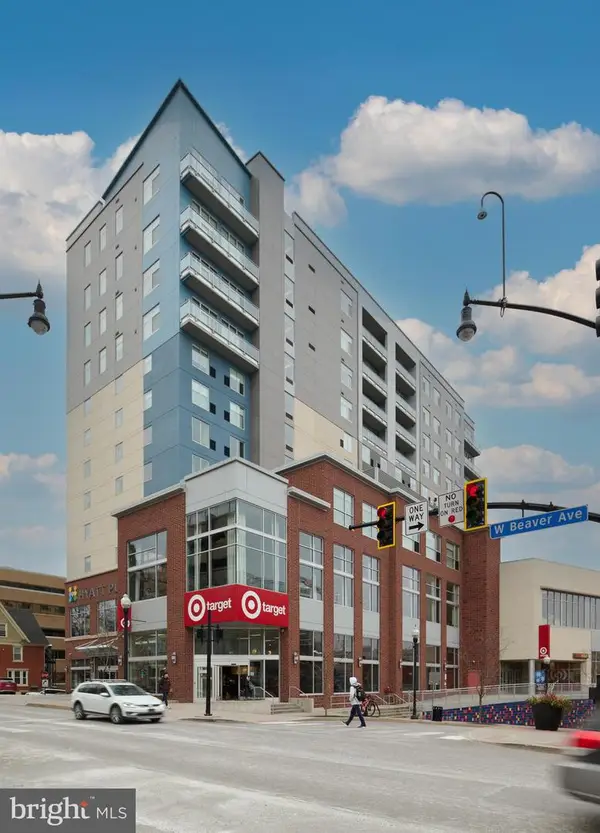 $1,070,000Active2 beds 2 baths1,286 sq. ft.
$1,070,000Active2 beds 2 baths1,286 sq. ft.217 W Beaver Ave #1008, STATE COLLEGE, PA 16801
MLS# PACE2517298Listed by: KISSINGER, BIGATEL & BROWER - New
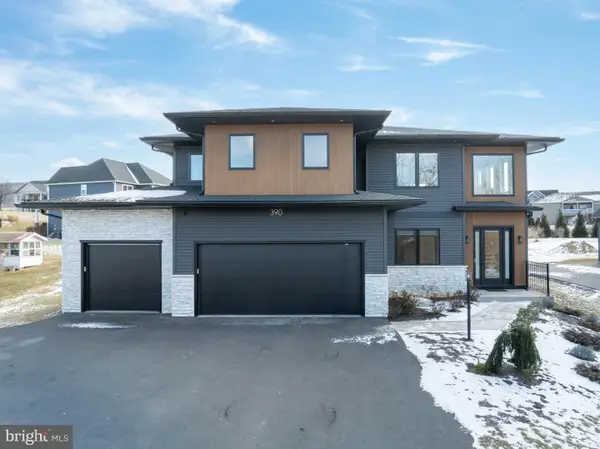 $1,100,000Active4 beds 4 baths3,061 sq. ft.
$1,100,000Active4 beds 4 baths3,061 sq. ft.390 Trout Rd, STATE COLLEGE, PA 16801
MLS# PACE2517426Listed by: RE/MAX CENTRE REALTY 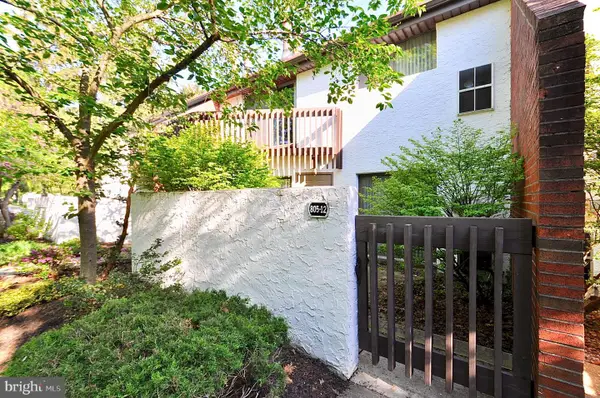 $179,900Pending1 beds 1 baths745 sq. ft.
$179,900Pending1 beds 1 baths745 sq. ft.805 Stratford Drive Dr #12, STATE COLLEGE, PA 16801
MLS# PACE2517422Listed by: BHHS HOME EDGE REALTY GROUP- New
 $239,900Active3 beds 2 baths1,392 sq. ft.
$239,900Active3 beds 2 baths1,392 sq. ft.418 Gerald St, STATE COLLEGE, PA 16801
MLS# PACE2517404Listed by: RE/MAX CENTRE REALTY

