416 E Irvin Ave, State College, PA 16801
Local realty services provided by:Better Homes and Gardens Real Estate Premier
416 E Irvin Ave,State College, PA 16801
$689,000
- 4 Beds
- 3 Baths
- 2,910 sq. ft.
- Single family
- Active
Listed by: sarah schroeder
Office: kissinger, bigatel & brower
MLS#:PACE2516250
Source:BRIGHTMLS
Price summary
- Price:$689,000
- Price per sq. ft.:$236.77
About this home
Iconic, historic charm of mature tree lined Irvin Ave within the Highlands neighborhood of the State College Borough, 416 E Irvin encapsulates mid-century charm and modern amenities. Built in 1956, this single-story ranch features - hardwood floors, a first-floor primary bedroom, a spacious eat-in kitchen and a permitted one-bedroom apartment with income potential. Celebrating the hallmark of mid-century modern design, floor to ceiling windows in the main living room and dining room invite the outside in, a sandstone trimmed fireplace, built in shelves and newer bespoke light fixtures give a nod to this time period.
A sprawling kitchen with abundant storage is framed in shaker style solid oak cabinetry with tile backsplash and floors. Professionally renovated bathrooms (2019) are a spa-like retreat featuring elongated picket tile walls and retro inspired tile floors still maintaining the charm of the original era. Custom vanity and globe pendant light in the main bathroom create a warm and designed forward space. Additional living area in the lower-level features large windows, built-ins, closets, another sandstone fireplace and knotty pine paneling embracing the timeless character of this flexible living space. A fully equipped laundry room with washer and dryer with walkout access to the outside and an additional fully renovated bathroom with tile shower complete the lower level of the main house. The separately metered lower-level apartment with separate entrance consists of a living room, one-bedroom, full kitchen, bathroom and washer and dryer, currently rented for $850/month, providing a fantastic opportunity for supplemental income or an in-law suite.
Step outside to a tree lined backyard oasis complete with expansive wood deck, ideal for grilling, dining and gathering with friends. The generous lot features plenty of green space, a playlet and a large driveway with ample parking - a rare find this close to campus. Just blocks from Penn State University, this stylish home (with new roof, gutters and exterior design features, 2019) offers the perfect blend of convenience to campus and residential tranquility. Whether you’re heading to a game at Beaver Stadium, enjoying the Central PA Festival of the Arts or grabbing a coffee downtown, everything is just minutes from your front door.
Contact an agent
Home facts
- Year built:1956
- Listing ID #:PACE2516250
- Added:117 day(s) ago
- Updated:February 11, 2026 at 02:38 PM
Rooms and interior
- Bedrooms:4
- Total bathrooms:3
- Full bathrooms:3
- Living area:2,910 sq. ft.
Heating and cooling
- Cooling:Central A/C
- Heating:Forced Air, Natural Gas
Structure and exterior
- Roof:Shingle
- Year built:1956
- Building area:2,910 sq. ft.
- Lot area:0.28 Acres
Utilities
- Water:Public
- Sewer:Public Sewer
Finances and disclosures
- Price:$689,000
- Price per sq. ft.:$236.77
- Tax amount:$5,274 (2024)
New listings near 416 E Irvin Ave
- New
 $225,000Active3 beds 3 baths1,966 sq. ft.
$225,000Active3 beds 3 baths1,966 sq. ft.341 Koebner Cir, STATE COLLEGE, PA 16801
MLS# PACE2517434Listed by: KISSINGER, BIGATEL & BROWER - New
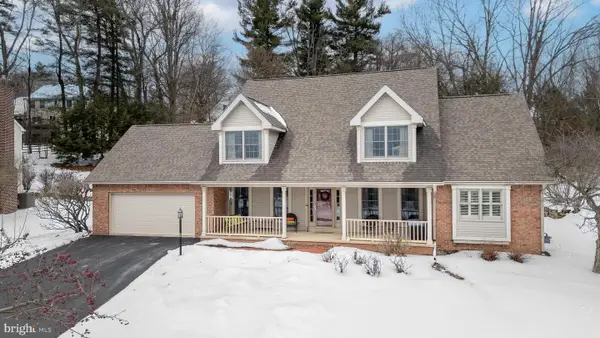 $789,000Active5 beds 5 baths4,220 sq. ft.
$789,000Active5 beds 5 baths4,220 sq. ft.1312 Chestnut Ridge Dr, STATE COLLEGE, PA 16803
MLS# PACE2517624Listed by: KISSINGER, BIGATEL & BROWER - Open Sun, 2 to 3:30pmNew
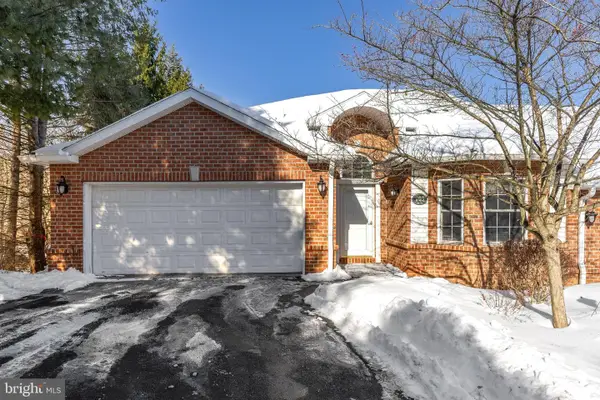 $450,000Active4 beds 3 baths2,947 sq. ft.
$450,000Active4 beds 3 baths2,947 sq. ft.1632 Bristol Ave #703, STATE COLLEGE, PA 16801
MLS# PACE2517628Listed by: KISSINGER, BIGATEL & BROWER - Open Sun, 10:30am to 12pmNew
 $579,900Active3 beds 2 baths2,751 sq. ft.
$579,900Active3 beds 2 baths2,751 sq. ft.312 S Buckhout St, STATE COLLEGE, PA 16801
MLS# PACE2517562Listed by: KISSINGER, BIGATEL & BROWER - Open Sun, 1 to 2:30pmNew
 $669,000Active4 beds 3 baths2,458 sq. ft.
$669,000Active4 beds 3 baths2,458 sq. ft.1734 Woodledge Dr, STATE COLLEGE, PA 16803
MLS# PACE2517612Listed by: RE/MAX CENTRE REALTY - New
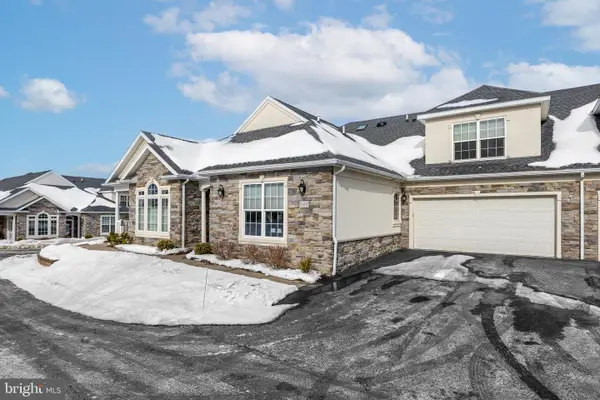 $485,000Active3 beds 3 baths2,995 sq. ft.
$485,000Active3 beds 3 baths2,995 sq. ft.3221 Shellers Bnd #848, STATE COLLEGE, PA 16801
MLS# PACE2517620Listed by: KISSINGER, BIGATEL & BROWER - New
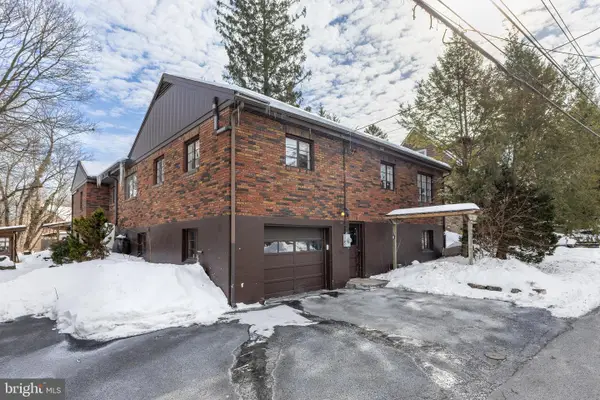 $485,000Active3 beds 2 baths2,473 sq. ft.
$485,000Active3 beds 2 baths2,473 sq. ft.612 Holly Ct, STATE COLLEGE, PA 16801
MLS# PACE2517608Listed by: KISSINGER, BIGATEL & BROWER - Open Sun, 11:30am to 1:30pmNew
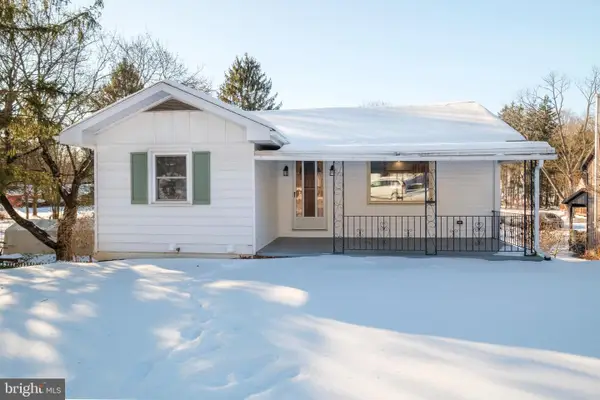 $385,900Active3 beds 2 baths1,776 sq. ft.
$385,900Active3 beds 2 baths1,776 sq. ft.522 Pike St, STATE COLLEGE, PA 16801
MLS# PACE2517602Listed by: EXP REALTY, LLC - Open Sun, 12:30 to 2pmNew
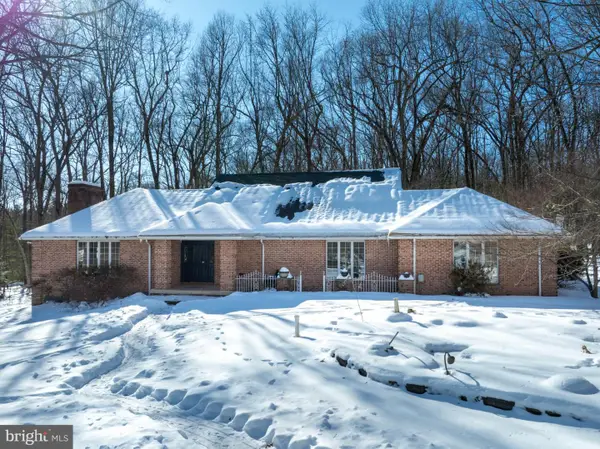 $775,000Active4 beds 4 baths4,694 sq. ft.
$775,000Active4 beds 4 baths4,694 sq. ft.1307 Deerfield Dr, STATE COLLEGE, PA 16803
MLS# PACE2517586Listed by: COLDWELL BANKER RESIDENTIAL BROKERAGE - PRINCETON - New
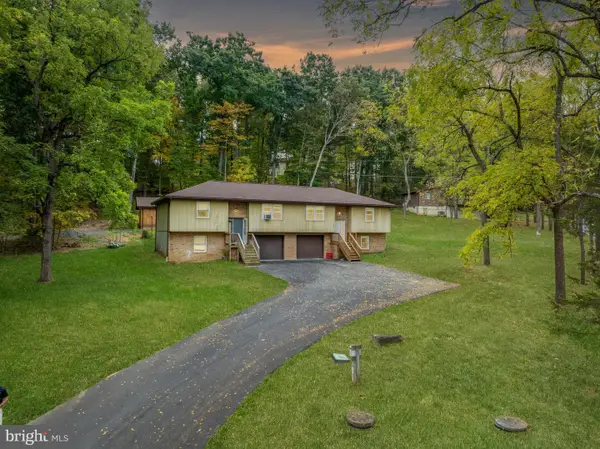 $510,000Active6 beds -- baths2,496 sq. ft.
$510,000Active6 beds -- baths2,496 sq. ft.1001 & 1003 Ellman Ln, STATE COLLEGE, PA 16801
MLS# PACE2517604Listed by: KELLER WILLIAMS ADVANTAGE REALTY

