424 Homan Ave, State College, PA 16801
Local realty services provided by:Better Homes and Gardens Real Estate Murphy & Co.
424 Homan Ave,State College, PA 16801
$619,500Last list price
- 4 Beds
- 3 Baths
- - sq. ft.
- Single family
- Sold
Listed by: steven bodner
Office: re/max centre realty
MLS#:PACE2516890
Source:BRIGHTMLS
Sorry, we are unable to map this address
Price summary
- Price:$619,500
About this home
This beautiful, remodeled one level home on a rare cul-de-sac street in the Borough of State College has it all! The inviting slate foyer leads to a spacious living room boasting a full wall of windows with views of the lovely yard, built-in bookshelves, wood parquet flooring, a lovely brick fireplace with a gas insert, and recessed lights. The remodeled kitchen features white cabinets, granite countertops, wood flooring, and plentiful recessed & pendant lights, while the adjacent dining room features wood flooring and French doors to the covered rear patio. Spacious and bright, the large primary suite boasts hardwood flooring, lots of light through windows and a door to the covered deck, two closets, and an updated ensuite bath with a tiled shower. Two more bedrooms with hardwood flooring and nice windows, a hall bath, and spacious main level laundry/mudroom with French door access to the back yard complete the main floor. Downstairs you can relax in the family room complete with recessed lights, windows, LVT flooring, and a door to the backyard. The permitted walk-out basement apartment, which has a large living room/dining/kitchen area, a good sized bedroom and a full bath is perfect for extra income or for guests. Outside you'll appreciate the lovely landscaping, stone patios, covered patio, and grassy area. Additional features include an additional lower level laundry room, a 1950's bomb shelter, an oversized two car garage, a newer roof, central air conditioning and gas hot water heat. A wonderful property in a fantastic spot!
Contact an agent
Home facts
- Year built:1958
- Listing ID #:PACE2516890
- Added:90 day(s) ago
- Updated:February 11, 2026 at 08:32 AM
Rooms and interior
- Bedrooms:4
- Total bathrooms:3
- Full bathrooms:3
Heating and cooling
- Cooling:Central A/C
- Heating:Hot Water, Natural Gas
Structure and exterior
- Roof:Architectural Shingle
- Year built:1958
Schools
- High school:STATE COLLEGE AREA
- Middle school:MOUNT NITTANY
- Elementary school:EASTERLY PARKWAY
Utilities
- Water:Public
- Sewer:Public Sewer
Finances and disclosures
- Price:$619,500
- Tax amount:$7,097 (2025)
New listings near 424 Homan Ave
- New
 $225,000Active3 beds 3 baths1,966 sq. ft.
$225,000Active3 beds 3 baths1,966 sq. ft.341 Koebner Cir, STATE COLLEGE, PA 16801
MLS# PACE2517434Listed by: KISSINGER, BIGATEL & BROWER - New
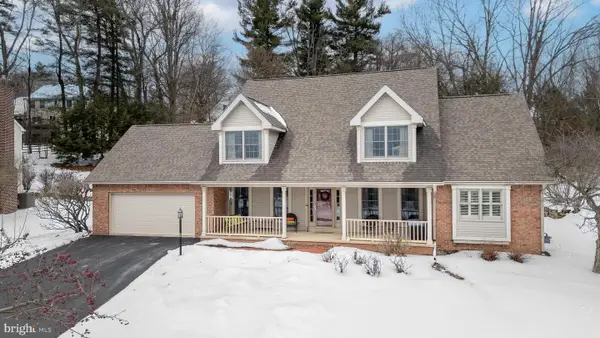 $789,000Active5 beds 5 baths4,220 sq. ft.
$789,000Active5 beds 5 baths4,220 sq. ft.1312 Chestnut Ridge Dr, STATE COLLEGE, PA 16803
MLS# PACE2517624Listed by: KISSINGER, BIGATEL & BROWER - Open Sun, 2 to 3:30pmNew
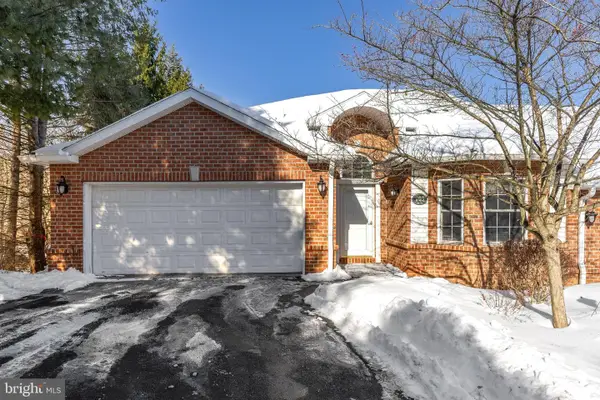 $450,000Active4 beds 3 baths2,947 sq. ft.
$450,000Active4 beds 3 baths2,947 sq. ft.1632 Bristol Ave #703, STATE COLLEGE, PA 16801
MLS# PACE2517628Listed by: KISSINGER, BIGATEL & BROWER - Open Sun, 10:30am to 12pmNew
 $579,900Active3 beds 2 baths2,751 sq. ft.
$579,900Active3 beds 2 baths2,751 sq. ft.312 S Buckhout St, STATE COLLEGE, PA 16801
MLS# PACE2517562Listed by: KISSINGER, BIGATEL & BROWER - Open Sun, 1 to 2:30pmNew
 $669,000Active4 beds 3 baths2,458 sq. ft.
$669,000Active4 beds 3 baths2,458 sq. ft.1734 Woodledge Dr, STATE COLLEGE, PA 16803
MLS# PACE2517612Listed by: RE/MAX CENTRE REALTY - New
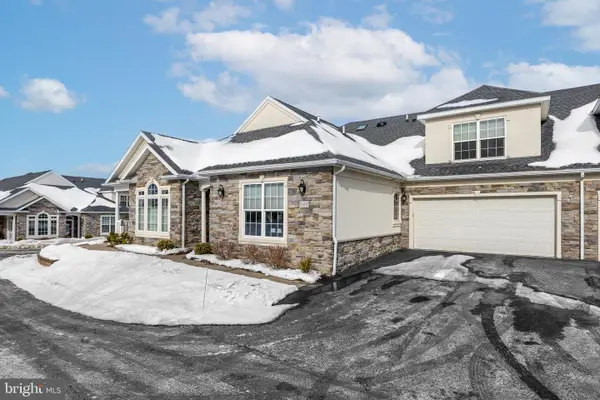 $485,000Active3 beds 3 baths2,995 sq. ft.
$485,000Active3 beds 3 baths2,995 sq. ft.3221 Shellers Bnd #848, STATE COLLEGE, PA 16801
MLS# PACE2517620Listed by: KISSINGER, BIGATEL & BROWER - New
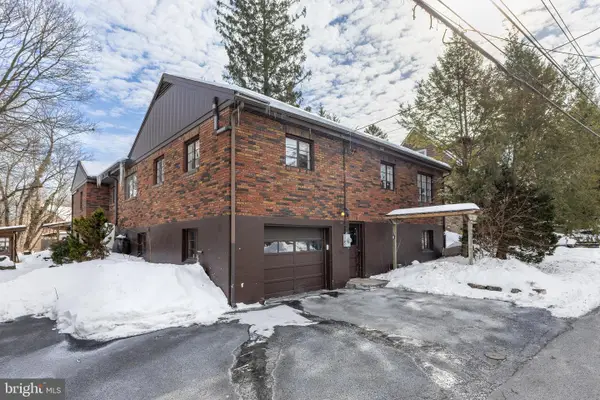 $485,000Active3 beds 2 baths2,473 sq. ft.
$485,000Active3 beds 2 baths2,473 sq. ft.612 Holly Ct, STATE COLLEGE, PA 16801
MLS# PACE2517608Listed by: KISSINGER, BIGATEL & BROWER - Open Sun, 11:30am to 1:30pmNew
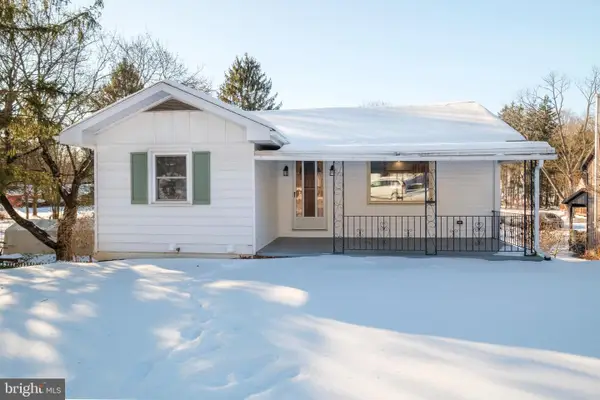 $385,900Active3 beds 2 baths1,776 sq. ft.
$385,900Active3 beds 2 baths1,776 sq. ft.522 Pike St, STATE COLLEGE, PA 16801
MLS# PACE2517602Listed by: EXP REALTY, LLC - Open Sun, 12:30 to 2pmNew
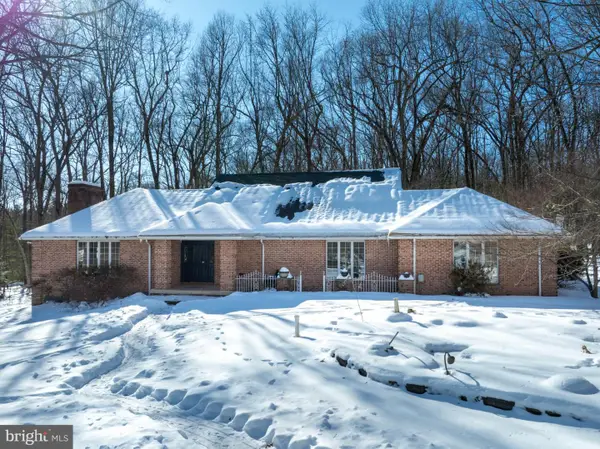 $775,000Active4 beds 4 baths4,694 sq. ft.
$775,000Active4 beds 4 baths4,694 sq. ft.1307 Deerfield Dr, STATE COLLEGE, PA 16803
MLS# PACE2517586Listed by: COLDWELL BANKER RESIDENTIAL BROKERAGE - PRINCETON - New
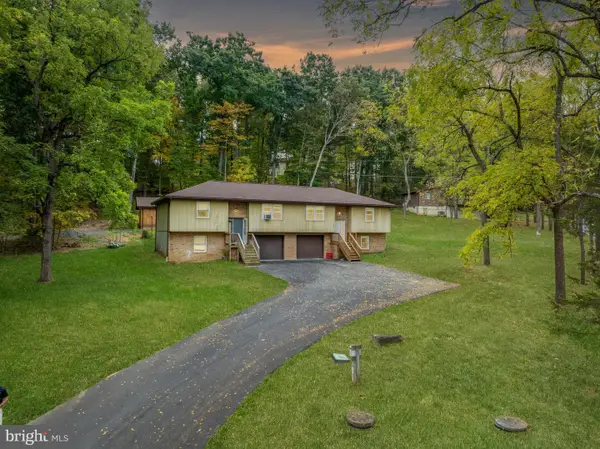 $510,000Active6 beds -- baths2,496 sq. ft.
$510,000Active6 beds -- baths2,496 sq. ft.1001 & 1003 Ellman Ln, STATE COLLEGE, PA 16801
MLS# PACE2517604Listed by: KELLER WILLIAMS ADVANTAGE REALTY

