425 Windmere Dr #3b, STATE COLLEGE, PA 16801
Local realty services provided by:Better Homes and Gardens Real Estate Murphy & Co.
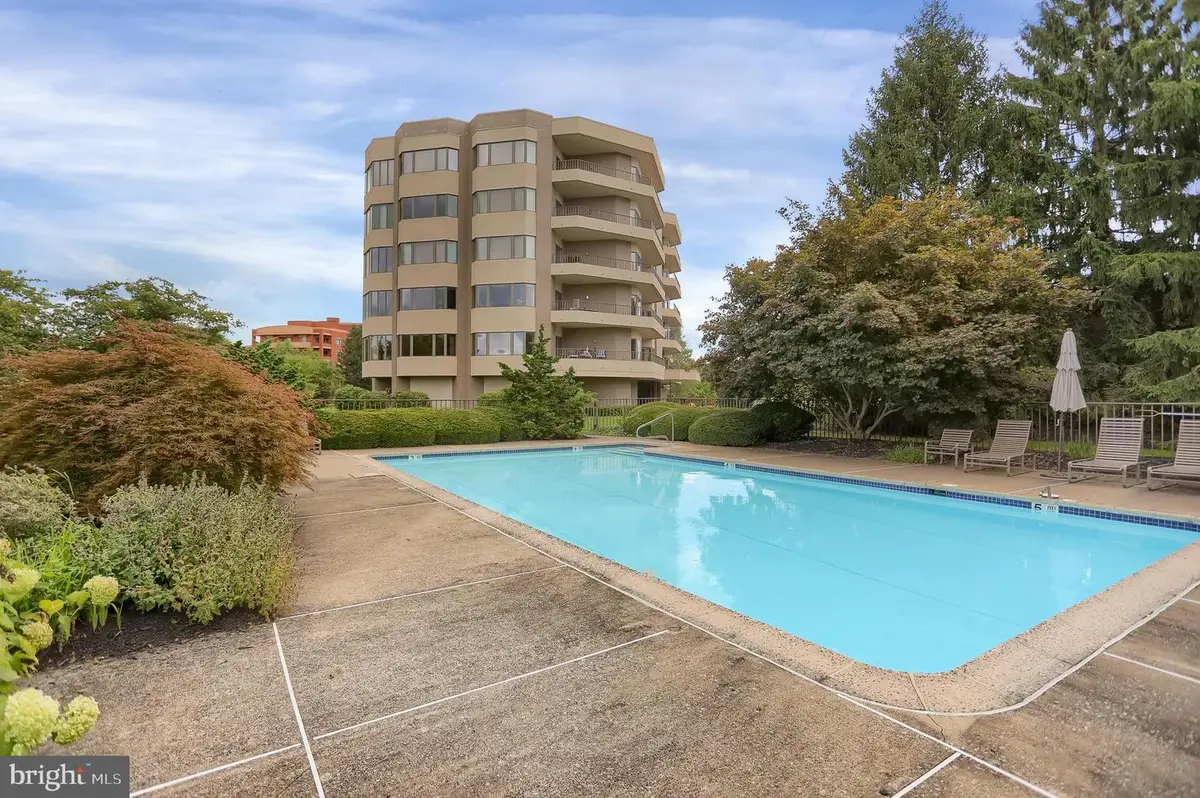
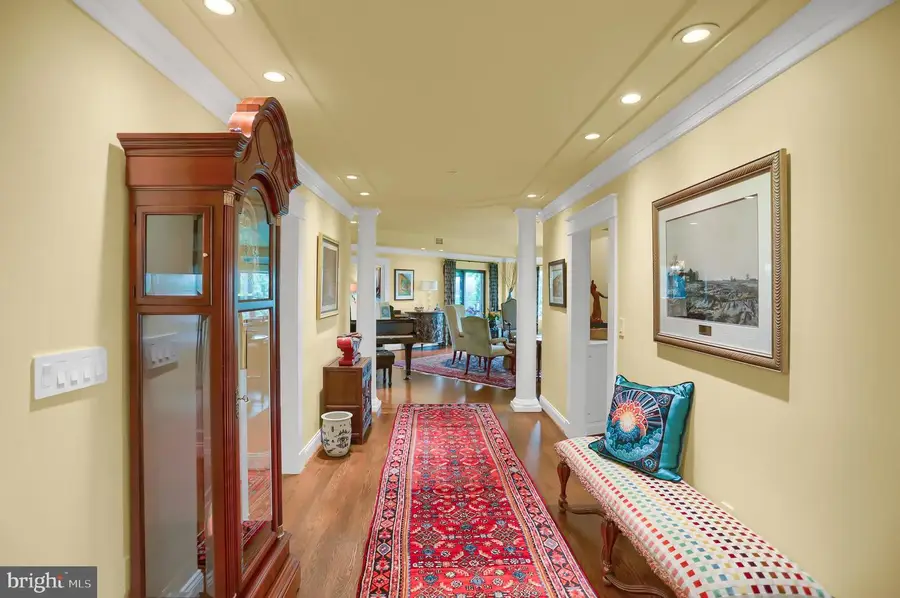
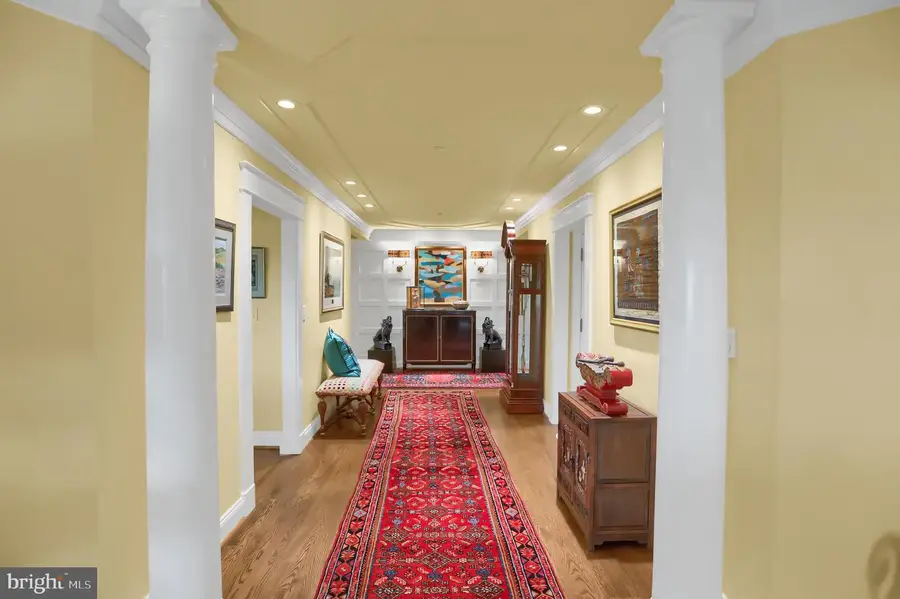
425 Windmere Dr #3b,STATE COLLEGE, PA 16801
$1,195,000
- 2 Beds
- 3 Baths
- 3,532 sq. ft.
- Condominium
- Active
Listed by:edward walker
Office:keller williams advantage realty
MLS#:PACE2511864
Source:BRIGHTMLS
Price summary
- Price:$1,195,000
- Price per sq. ft.:$338.34
- Monthly HOA dues:$1,900
About this home
Discover the pinnacle of upscale living - The Summit at Windmere, where luxury meets breathtaking vistas. This exclusive condo complex offers a sophisticated lifestyle with unparalleled views of State College, Pennsylvania State University including Mount Nittany and the picturesque mountain range beyond. 425 Windmere Drive features ten exquisite residences. Units boast over 3,532 square feet of opulent living space, thoughtfully crafted by architect Robert West of Miami. Enjoy the grandeur of nine-foot ceilings and the versatility of two spacious bedrooms and three elegant bathrooms. Experience the epitome of indoor-outdoor living with balconies accessed from four different rooms. The all-glass sunroom is a highlight, showcasing sunset views of the university campus.
Contact an agent
Home facts
- Year built:1989
- Listing Id #:PACE2511864
- Added:330 day(s) ago
- Updated:August 14, 2025 at 01:41 PM
Rooms and interior
- Bedrooms:2
- Total bathrooms:3
- Full bathrooms:2
- Half bathrooms:1
- Living area:3,532 sq. ft.
Heating and cooling
- Cooling:Central A/C
- Heating:Electric, Heat Pump(s)
Structure and exterior
- Roof:Rubber
- Year built:1989
- Building area:3,532 sq. ft.
- Lot area:5 Acres
Utilities
- Water:Public
- Sewer:Public Sewer
Finances and disclosures
- Price:$1,195,000
- Price per sq. ft.:$338.34
- Tax amount:$10,884 (2024)
New listings near 425 Windmere Dr #3b
- Open Sun, 12 to 2pmNew
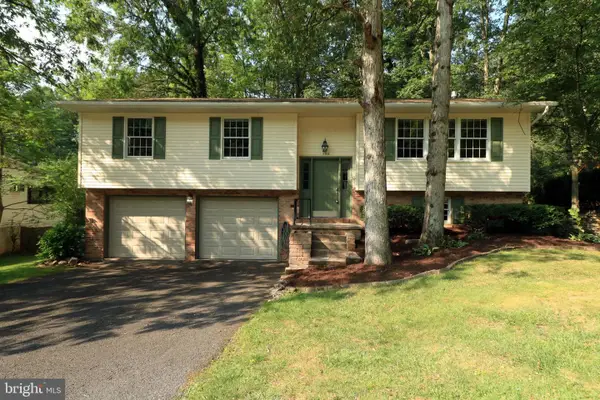 $375,000Active3 beds 3 baths1,872 sq. ft.
$375,000Active3 beds 3 baths1,872 sq. ft.622 Old Farm Ln, STATE COLLEGE, PA 16803
MLS# PACE2515798Listed by: RE/MAX CENTRE REALTY - New
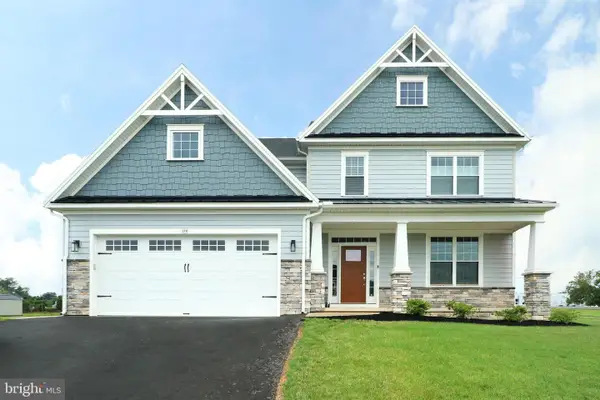 $936,900Active5 beds 6 baths4,044 sq. ft.
$936,900Active5 beds 6 baths4,044 sq. ft.179 Apple View Dr, STATE COLLEGE, PA 16801
MLS# PACE2515922Listed by: THE GREENE REALTY GROUP - New
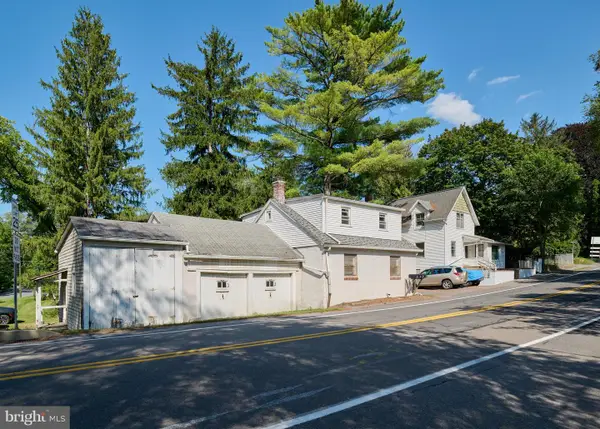 $545,000Active5 beds -- baths2,981 sq. ft.
$545,000Active5 beds -- baths2,981 sq. ft.829-833 Elmwood St, STATE COLLEGE, PA 16801
MLS# PACE2515936Listed by: KISSINGER, BIGATEL & BROWER - Coming SoonOpen Sun, 1 to 2:30pm
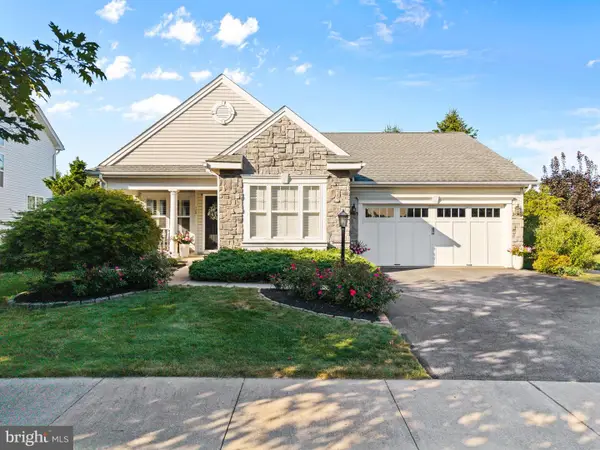 $475,000Coming Soon2 beds 3 baths
$475,000Coming Soon2 beds 3 baths128 Harvest Run Rd N, STATE COLLEGE, PA 16801
MLS# PACE2515916Listed by: RE/MAX CENTRE REALTY - Coming SoonOpen Sun, 12 to 1:30pm
 $550,000Coming Soon4 beds 3 baths
$550,000Coming Soon4 beds 3 baths293 Homan Ave, STATE COLLEGE, PA 16801
MLS# PACE2515914Listed by: KISSINGER, BIGATEL & BROWER - Open Sun, 12:30 to 2pmNew
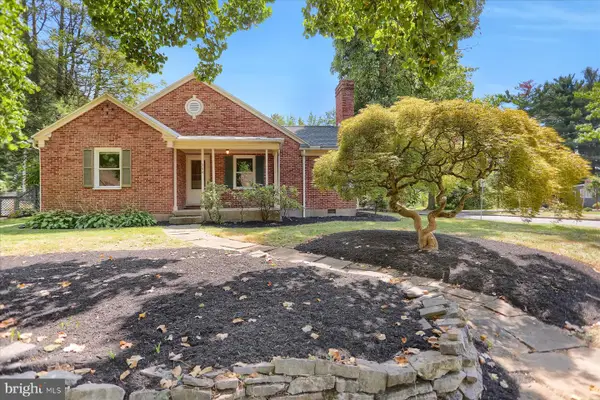 $519,900Active4 beds 2 baths1,467 sq. ft.
$519,900Active4 beds 2 baths1,467 sq. ft.304 E Mitchell Ave, STATE COLLEGE, PA 16803
MLS# PACE2515918Listed by: KELLER WILLIAMS ADVANTAGE REALTY  $454,871Pending3 beds 4 baths2,705 sq. ft.
$454,871Pending3 beds 4 baths2,705 sq. ft.246 Acer Ave #lot 721a, STATE COLLEGE, PA 16803
MLS# PACE2515904Listed by: BERKS HOMES REALTY, LLC- Coming Soon
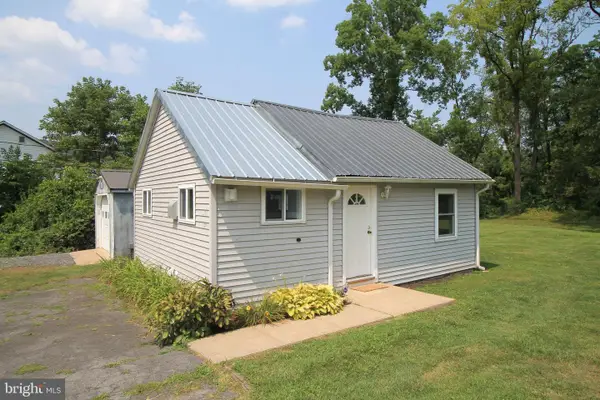 $195,000Coming Soon-- beds 1 baths
$195,000Coming Soon-- beds 1 baths200 Old Mill Rd, STATE COLLEGE, PA 16801
MLS# PACE2515820Listed by: KISSINGER, BIGATEL & BROWER  $440,990Pending3 beds 4 baths2,571 sq. ft.
$440,990Pending3 beds 4 baths2,571 sq. ft.125 Broad Oak Ln #lot 77, STATE COLLEGE, PA 16803
MLS# PACE2515886Listed by: BERKS HOMES REALTY, LLC $449,990Pending3 beds 4 baths2,578 sq. ft.
$449,990Pending3 beds 4 baths2,578 sq. ft.119 Broad Oak Ln #lot 80, STATE COLLEGE, PA 16803
MLS# PACE2515888Listed by: BERKS HOMES REALTY, LLC
