- BHGRE®
- Pennsylvania
- State College
- 425 Windmere Dr #3b
425 Windmere Dr #3b, State College, PA 16801
Local realty services provided by:Better Homes and Gardens Real Estate Reserve
425 Windmere Dr #3b,State College, PA 16801
$1,075,000
- 2 Beds
- 3 Baths
- 3,532 sq. ft.
- Condominium
- Active
Listed by: sandra stover
Office: kissinger, bigatel & brower
MLS#:PACE2516260
Source:BRIGHTMLS
Price summary
- Price:$1,075,000
- Price per sq. ft.:$304.36
- Monthly HOA dues:$2,316.67
About this home
Exceptional condominium opportunity at The Summit offers a distinctive State College experience. Wrap yourself in luxury with exquisite style and care-free living, all near shopping and bike/walking paths. Enjoy the peace of mind of a secure entry system and elevator service opening directly into your private residence. Take in sweeping mountain vistas and fresh breezes from expansive windows and terraces, or relax in the sunroom while enjoying stadium views. Impressive selections and finishes are displayed throughout this residence, including marble, hardwood, tray ceilings, French and pocket doors, and handsome moldings. The spacious custom kitchen is outfitted with a Sub-Zero refrigerator, Wolf cooktop, built-in wine/beverage fridge, granite countertops, and a breakfast nook. Special occasions are celebrated in the formal dining room, while the office/library with custom built-ins and the family room provide favorite spots to unwind. The primary en suite is a private retreat with access to a secluded patio. An additional bedroom, full bath, laundry/utility room, half bath, gallery foyer, and elevator entry area complete this impressive dwelling. Summit amenities include a guest suite, luxurious guest apartment with kitchen, fitness room, two below-grade parking spaces, heated in-ground 20'x40' swimming pool, storage area, and an on-site building manager.
Contact an agent
Home facts
- Year built:1989
- Listing ID #:PACE2516260
- Added:145 day(s) ago
- Updated:February 02, 2026 at 02:44 PM
Rooms and interior
- Bedrooms:2
- Total bathrooms:3
- Full bathrooms:2
- Half bathrooms:1
- Living area:3,532 sq. ft.
Heating and cooling
- Cooling:Central A/C
- Heating:Baseboard - Electric, Electric, Heat Pump(s)
Structure and exterior
- Year built:1989
- Building area:3,532 sq. ft.
Utilities
- Water:Public
- Sewer:Public Sewer
Finances and disclosures
- Price:$1,075,000
- Price per sq. ft.:$304.36
- Tax amount:$10,884 (2024)
New listings near 425 Windmere Dr #3b
- New
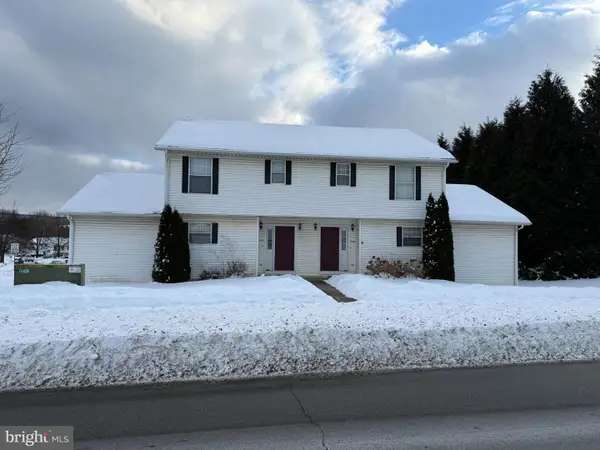 $439,000Active6 beds -- baths2,692 sq. ft.
$439,000Active6 beds -- baths2,692 sq. ft.3100-3102 Shellers Bend, STATE COLLEGE, PA 16801
MLS# PACE2517486Listed by: RE/MAX CENTRE REALTY - New
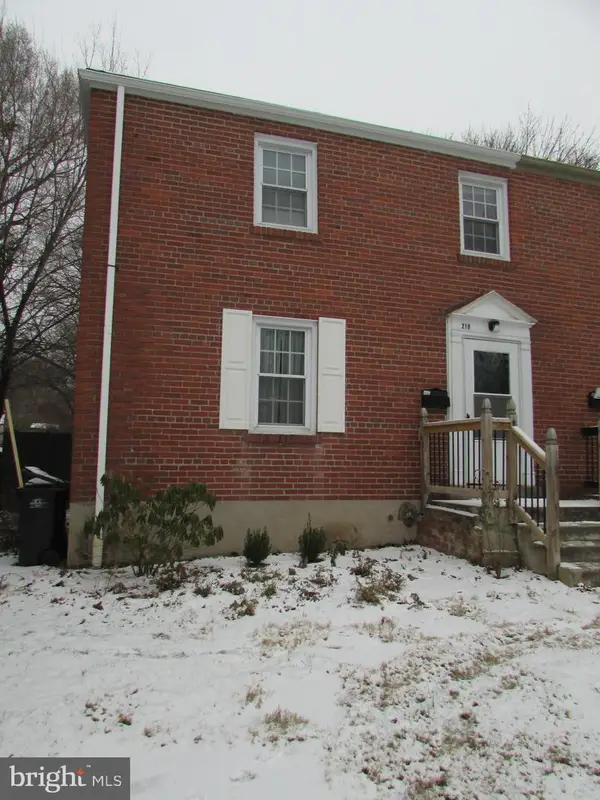 $269,000Active3 beds 1 baths1,104 sq. ft.
$269,000Active3 beds 1 baths1,104 sq. ft.218 Westerly Pkwy, STATE COLLEGE, PA 16801
MLS# PACE2517458Listed by: YOCUM REAL ESTATE CENTRE, LLC - New
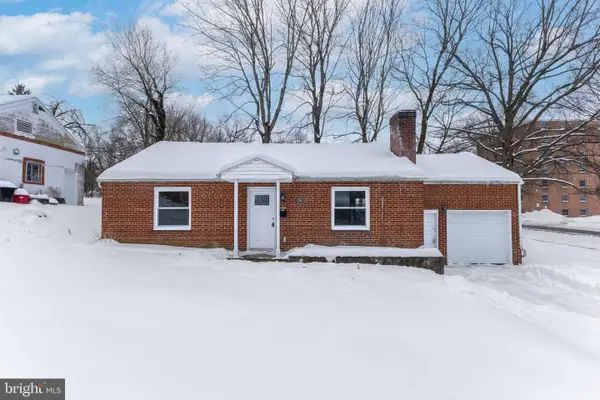 $329,900Active3 beds 1 baths936 sq. ft.
$329,900Active3 beds 1 baths936 sq. ft.1104 Old Boalsburg Rd, STATE COLLEGE, PA 16801
MLS# PACE2517292Listed by: KISSINGER, BIGATEL & BROWER 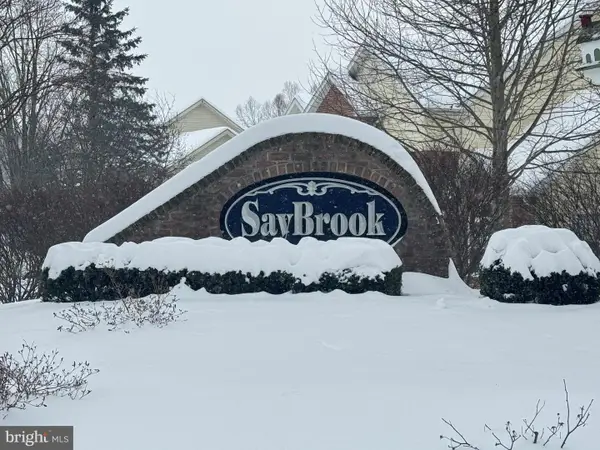 $268,000Pending0.73 Acres
$268,000Pending0.73 Acres1361 Sconsett Way, STATE COLLEGE, PA 16803
MLS# PACE2517456Listed by: RE/MAX CENTRE REALTY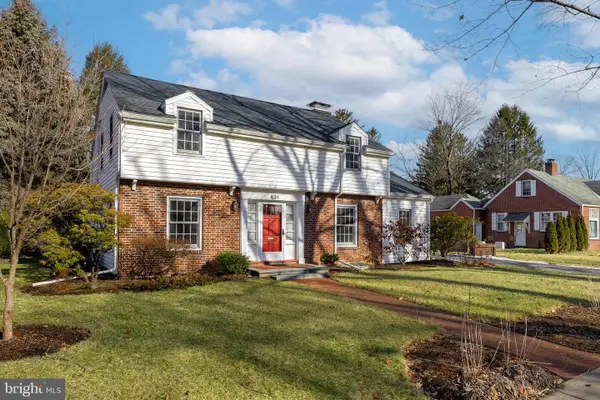 $649,000Pending4 beds 3 baths2,391 sq. ft.
$649,000Pending4 beds 3 baths2,391 sq. ft.631 Fairway Rd, STATE COLLEGE, PA 16803
MLS# PACE2517452Listed by: KISSINGER, BIGATEL & BROWER- New
 $685,000Active4 beds 4 baths3,391 sq. ft.
$685,000Active4 beds 4 baths3,391 sq. ft.108 Seaton Dr., STATE COLLEGE, PA 16801
MLS# PACE2517436Listed by: RE/MAX CENTRE REALTY - New
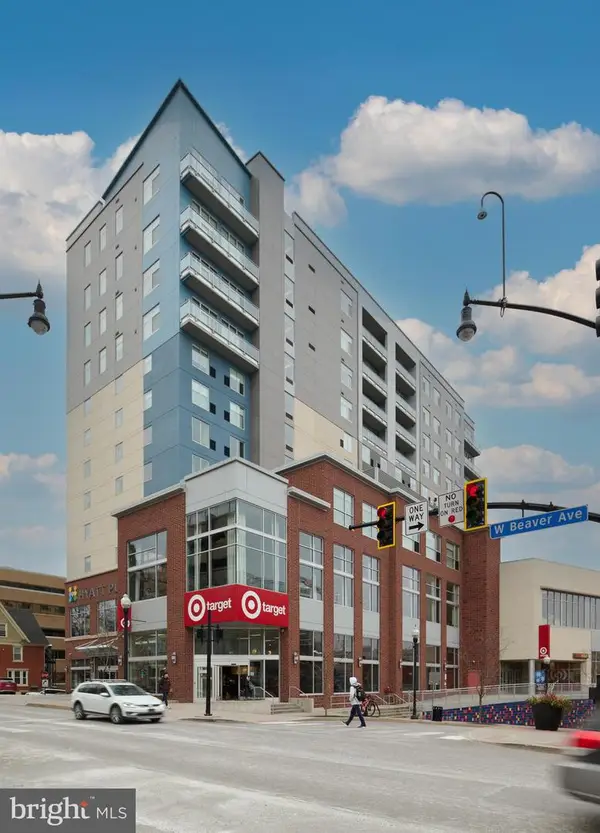 $1,070,000Active2 beds 2 baths1,286 sq. ft.
$1,070,000Active2 beds 2 baths1,286 sq. ft.217 W Beaver Ave #1008, STATE COLLEGE, PA 16801
MLS# PACE2517298Listed by: KISSINGER, BIGATEL & BROWER - New
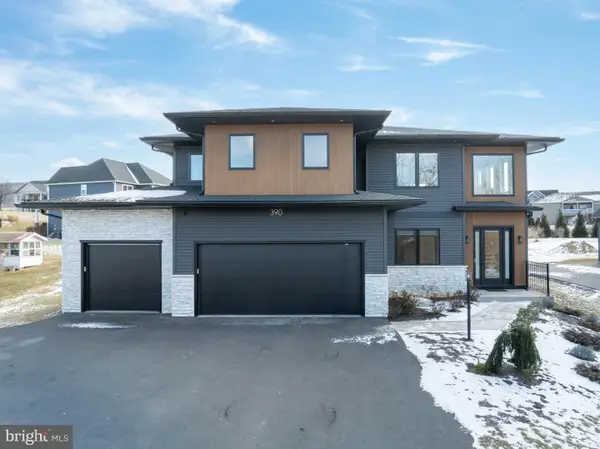 $1,100,000Active4 beds 4 baths3,061 sq. ft.
$1,100,000Active4 beds 4 baths3,061 sq. ft.390 Trout Rd, STATE COLLEGE, PA 16801
MLS# PACE2517426Listed by: RE/MAX CENTRE REALTY 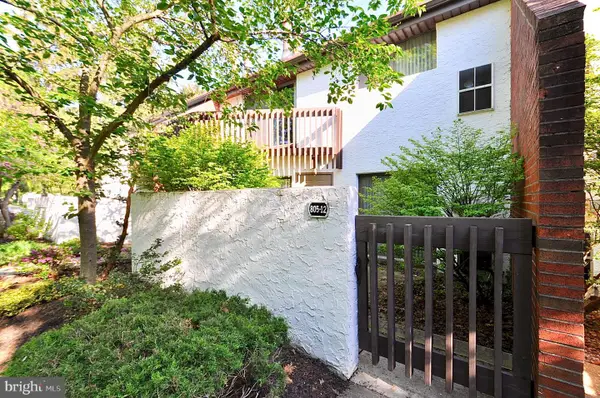 $179,900Pending1 beds 1 baths745 sq. ft.
$179,900Pending1 beds 1 baths745 sq. ft.805 Stratford Drive Dr #12, STATE COLLEGE, PA 16801
MLS# PACE2517422Listed by: BHHS HOME EDGE REALTY GROUP- New
 $239,900Active3 beds 2 baths1,392 sq. ft.
$239,900Active3 beds 2 baths1,392 sq. ft.418 Gerald St, STATE COLLEGE, PA 16801
MLS# PACE2517404Listed by: RE/MAX CENTRE REALTY

