715 W Park Ave, State College, PA 16803
Local realty services provided by:Better Homes and Gardens Real Estate Reserve
715 W Park Ave,State College, PA 16803
$749,000
- 4 Beds
- 3 Baths
- 2,434 sq. ft.
- Single family
- Pending
Listed by: sandra stover
Office: kissinger, bigatel & brower
MLS#:PACE2514390
Source:BRIGHTMLS
Price summary
- Price:$749,000
- Price per sq. ft.:$307.72
About this home
This captivating prairie style dwelling overlooks the 14th hole of Penn State's Golf Course on Park Avenue in sought-after College Heights. This historic 1949 home, designed by architect Douglas Lockwood (an apprentice of Frank Lloyd Wright in the Taliesin Fellowship), offers an unmatched combination of function and exquisite design. Wright not only influenced the design but also approved the plans, according to a previous owner, ensuring that the home embodied his signature principles of organic modern architecture. The living room boasts warm hardwood floors, sleek shelving, and expansive glass windows that wrap around the space offering breathtaking views of the outdoors. This perfect mix of modern design and natural beauty creates a cozy, contemporary haven. The kitchen features stainless-steel appliances and opens to a spacious family room, which has direct access to two expansive decks—perfect for entertaining and hosting guests. Just next to this inviting space, a formal dining room offers a refined setting that flows effortlessly into the heart of the home. The first-floor primary en suite offers the ease and comfort of single-level living, while two additional bedrooms and a full bath complete the thoughtfully designed main level. The finished lower-level walk-out offers a private retreat complete with an additional en suite bedroom, a versatile bonus room ideal for a home office or gym, and laundry area. Additional: One-car garage, shed. Easy proximity to campus, downtown venues, the football stadium, golf course and the enchanting Arboretum.
Contact an agent
Home facts
- Year built:1948
- Listing ID #:PACE2514390
- Added:203 day(s) ago
- Updated:November 14, 2025 at 08:39 AM
Rooms and interior
- Bedrooms:4
- Total bathrooms:3
- Full bathrooms:3
- Living area:2,434 sq. ft.
Heating and cooling
- Cooling:Central A/C
- Heating:Baseboard - Electric, Electric, Forced Air, Natural Gas
Structure and exterior
- Roof:Shingle
- Year built:1948
- Building area:2,434 sq. ft.
- Lot area:0.46 Acres
Utilities
- Water:Public
- Sewer:Public Sewer
Finances and disclosures
- Price:$749,000
- Price per sq. ft.:$307.72
- Tax amount:$6,607 (2024)
New listings near 715 W Park Ave
- New
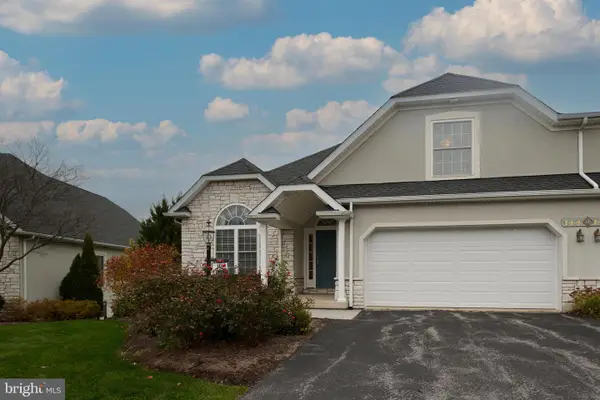 $579,900Active3 beds 4 baths2,803 sq. ft.
$579,900Active3 beds 4 baths2,803 sq. ft.3296 Shellers Bnd #144, STATE COLLEGE, PA 16801
MLS# PACE2516886Listed by: KISSINGER, BIGATEL & BROWER - New
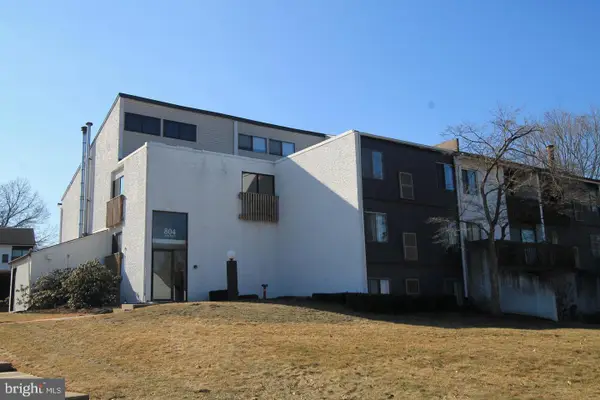 $219,900Active2 beds 2 baths1,066 sq. ft.
$219,900Active2 beds 2 baths1,066 sq. ft.804 Stratford Dr #14, STATE COLLEGE, PA 16801
MLS# PACE2516868Listed by: KISSINGER, BIGATEL & BROWER - New
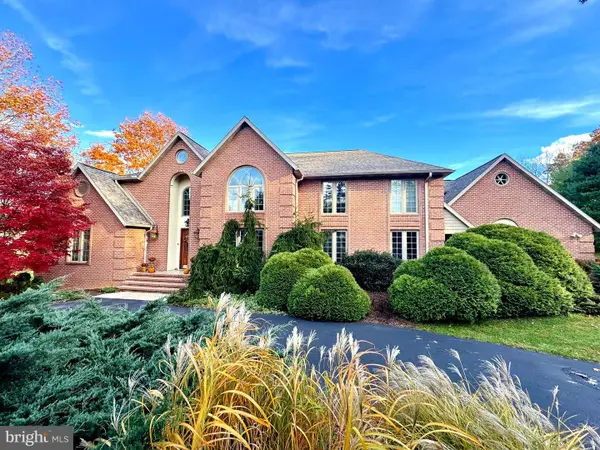 $2,450,000Active4 beds 4 baths5,711 sq. ft.
$2,450,000Active4 beds 4 baths5,711 sq. ft.160 Lower Grandview Rd, STATE COLLEGE, PA 16801
MLS# PACE2516858Listed by: RE/MAX CENTRE REALTY 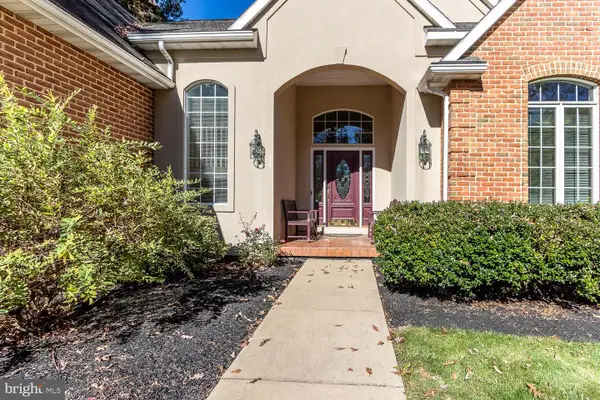 $592,000Pending4 beds 3 baths2,632 sq. ft.
$592,000Pending4 beds 3 baths2,632 sq. ft.2251 Red Oak Ln, STATE COLLEGE, PA 16803
MLS# PACE2516852Listed by: HOUWZER, LLC- New
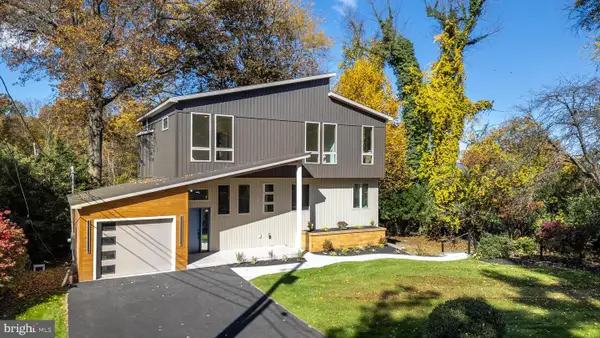 $1,795,000Active4 beds 5 baths3,229 sq. ft.
$1,795,000Active4 beds 5 baths3,229 sq. ft.435 Ferguson Ave, STATE COLLEGE, PA 16803
MLS# PACE2516700Listed by: KISSINGER, BIGATEL & BROWER 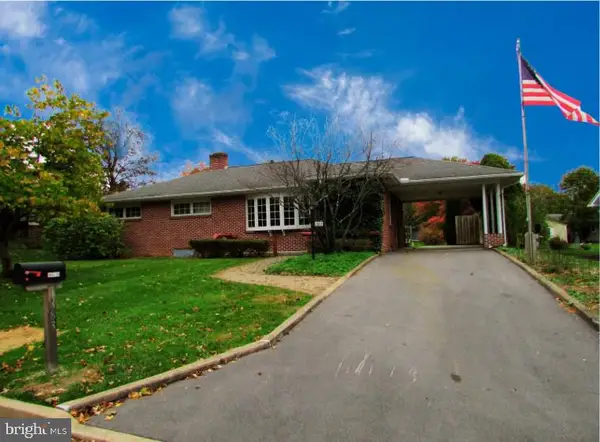 $399,000Pending3 beds 2 baths1,795 sq. ft.
$399,000Pending3 beds 2 baths1,795 sq. ft.1383 N Allen St, STATE COLLEGE, PA 16803
MLS# PACE2516728Listed by: YOCUM REAL ESTATE CENTRE, LLC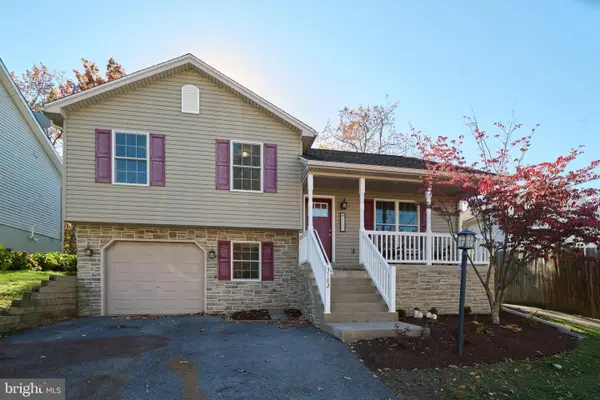 $324,900Pending3 beds 2 baths1,460 sq. ft.
$324,900Pending3 beds 2 baths1,460 sq. ft.3182 Carnegie Dr, STATE COLLEGE, PA 16803
MLS# PACE2516826Listed by: KISSINGER, BIGATEL & BROWER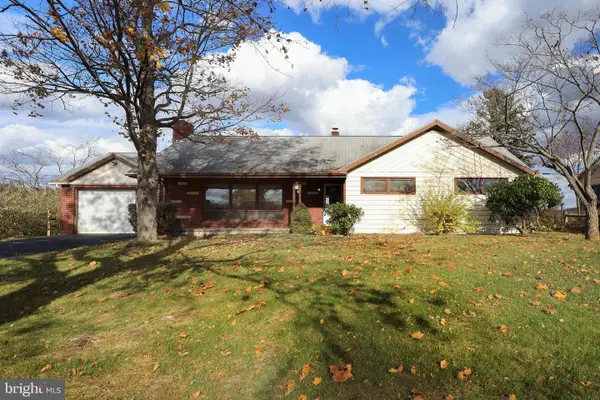 $399,000Pending4 beds 2 baths2,330 sq. ft.
$399,000Pending4 beds 2 baths2,330 sq. ft.1457 Curtin St, STATE COLLEGE, PA 16803
MLS# PACE2516782Listed by: RE/MAX CENTRE REALTY $249,000Pending2 beds 3 baths1,116 sq. ft.
$249,000Pending2 beds 3 baths1,116 sq. ft.833 Galen Dr, STATE COLLEGE, PA 16803
MLS# PACE2516772Listed by: RE/MAX CENTRE REALTY- New
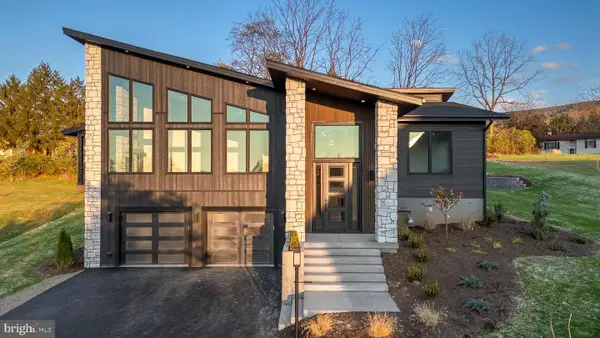 $1,236,000Active5 beds 4 baths3,582 sq. ft.
$1,236,000Active5 beds 4 baths3,582 sq. ft.315 Farmhill Dr, STATE COLLEGE, PA 16801
MLS# PACE2516820Listed by: KISSINGER, BIGATEL & BROWER
