723 E Mccormick Ave, State College, PA 16801
Local realty services provided by:Better Homes and Gardens Real Estate Valley Partners
723 E Mccormick Ave,State College, PA 16801
$695,000
- 4 Beds
- 3 Baths
- 2,945 sq. ft.
- Single family
- Pending
Listed by:james bradley
Office:keller williams advantage realty
MLS#:PACE2514990
Source:BRIGHTMLS
Price summary
- Price:$695,000
- Price per sq. ft.:$235.99
About this home
Discover the charm of this stunning mid-century modern home, nestled in the highly sought-after Vallamont neighborhood of State College. Set on an expansive 0.6-acre lot along a quiet street, this home is surrounded by some of the area’s most interesting and unique houses. Enjoy the convenience of a short walk to downtown State College, Penn State University, and the scenic walking trails of Walnut Springs, plus the open spaces of Lederer Park.
The primary level boasts elegant hardwood and tile flooring throughout, featuring a spacious sitting room, a welcoming living room, an expansive owner’s suite with a beautifully updated bathroom, a modernized kitchen, a dining room, and a bright, sunlit sunroom equipped with a mini-split heating and cooling system. Upstairs, you’ll find three additional bedrooms, a full bathroom, and ample storage or playroom space.
This home includes a generous two-car garage and a large unfinished basement, offering potential for even more living space. Outdoors, relax on the charming hardscape patio, surrounded by a fenced yard adorned with vibrant flowers and gardens.
Don’t miss your opportunity to own this unique and exceptional home!
Contact an agent
Home facts
- Year built:1976
- Listing ID #:PACE2514990
- Added:110 day(s) ago
- Updated:September 29, 2025 at 07:35 AM
Rooms and interior
- Bedrooms:4
- Total bathrooms:3
- Full bathrooms:2
- Half bathrooms:1
- Living area:2,945 sq. ft.
Heating and cooling
- Cooling:Central A/C
- Heating:Electric, Forced Air, Heat Pump - Electric BackUp, Wood
Structure and exterior
- Roof:Shingle
- Year built:1976
- Building area:2,945 sq. ft.
- Lot area:0.6 Acres
Schools
- High school:STATE COLLEGE AREA
- Middle school:MOUNT NITTANY
- Elementary school:EASTERLY PARKWAY
Utilities
- Water:Public
- Sewer:Public Sewer
Finances and disclosures
- Price:$695,000
- Price per sq. ft.:$235.99
- Tax amount:$9,455 (2025)
New listings near 723 E Mccormick Ave
- New
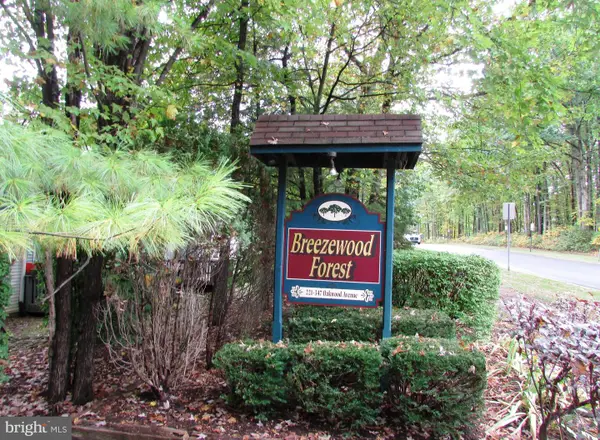 $224,900Active3 beds 2 baths1,848 sq. ft.
$224,900Active3 beds 2 baths1,848 sq. ft.257 Oakwood Ave, STATE COLLEGE, PA 16803
MLS# PACE2516432Listed by: KISSINGER, BIGATEL & BROWER - New
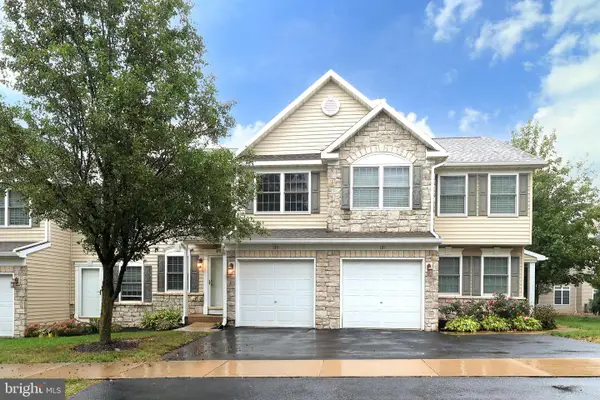 $319,000Active3 beds 3 baths1,996 sq. ft.
$319,000Active3 beds 3 baths1,996 sq. ft.133 Lincoln Ave, STATE COLLEGE, PA 16801
MLS# PACE2516440Listed by: KISSINGER, BIGATEL & BROWER - New
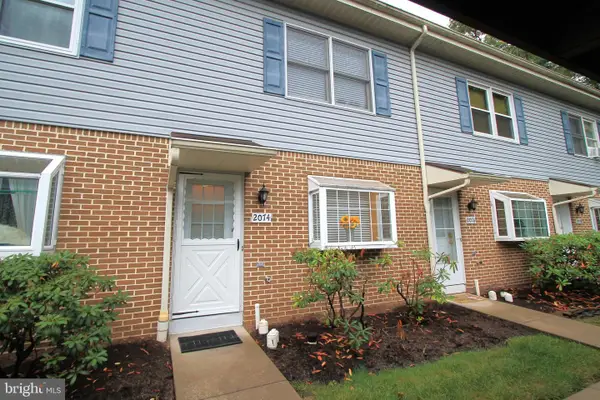 $239,900Active3 beds 2 baths1,224 sq. ft.
$239,900Active3 beds 2 baths1,224 sq. ft.2074 Mary Ellen Ln, STATE COLLEGE, PA 16803
MLS# PACE2516126Listed by: KISSINGER, BIGATEL & BROWER - New
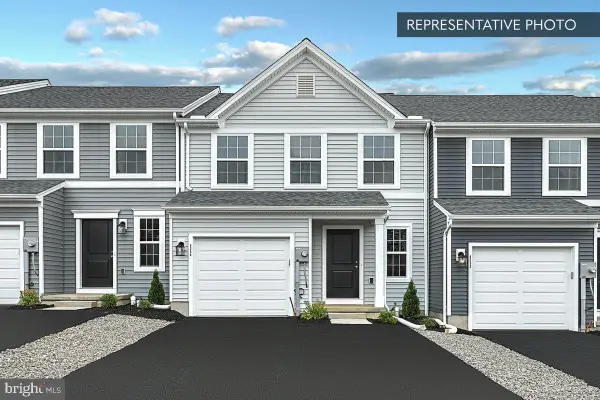 $429,990Active3 beds 3 baths1,673 sq. ft.
$429,990Active3 beds 3 baths1,673 sq. ft.137 Broad Oak Ln #lot 72, STATE COLLEGE, PA 16803
MLS# PACE2516434Listed by: BERKS HOMES REALTY, LLC - New
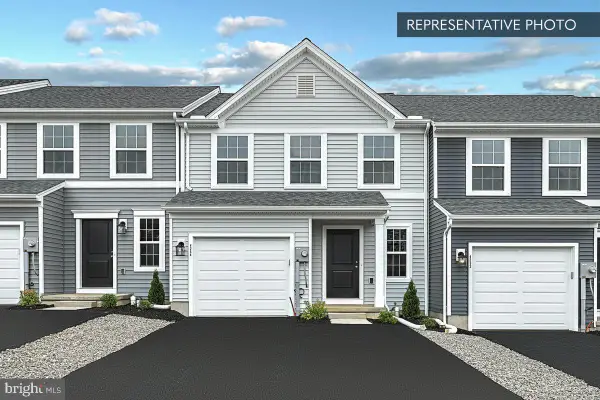 $459,990Active3 beds 4 baths2,202 sq. ft.
$459,990Active3 beds 4 baths2,202 sq. ft.131 Broad Oak Ln #lot 75, STATE COLLEGE, PA 16803
MLS# PACE2516436Listed by: BERKS HOMES REALTY, LLC - New
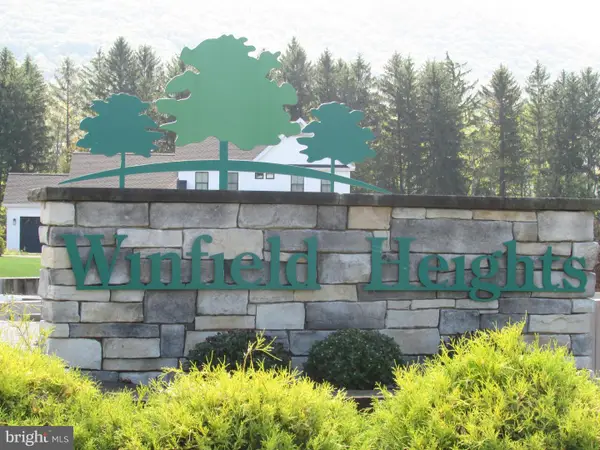 $245,000Active0.43 Acres
$245,000Active0.43 Acres151 Sunhaven Lane, Lot #61, STATE COLLEGE, PA 16801
MLS# PACE2516418Listed by: KISSINGER, BIGATEL & BROWER - New
 $457,209Active3 beds 2 baths2,242 sq. ft.
$457,209Active3 beds 2 baths2,242 sq. ft.1209 Mayberry Ln, STATE COLLEGE, PA 16801
MLS# PACE2516420Listed by: KISSINGER, BIGATEL & BROWER - New
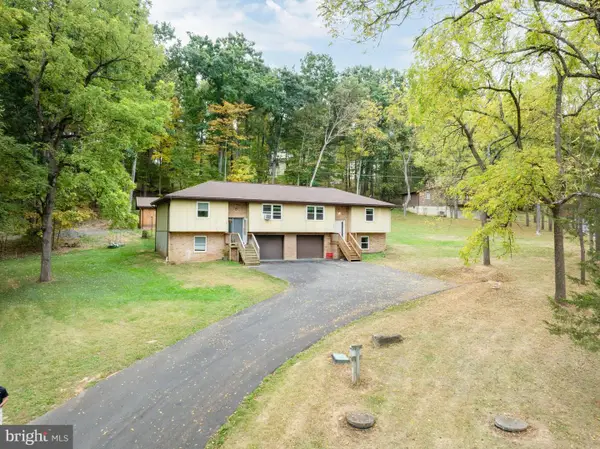 $519,900Active3 beds -- baths2,104 sq. ft.
$519,900Active3 beds -- baths2,104 sq. ft.1001 & 1003 Ellman Ln, STATE COLLEGE, PA 16801
MLS# PACE2516404Listed by: KELLER WILLIAMS ADVANTAGE REALTY - New
 $329,900Active3 beds 3 baths2,401 sq. ft.
$329,900Active3 beds 3 baths2,401 sq. ft.323 Bradley Ave, STATE COLLEGE, PA 16801
MLS# PACE2516406Listed by: BHHS HOME EDGE REALTY GROUP - New
 $729,900Active4 beds 3 baths2,719 sq. ft.
$729,900Active4 beds 3 baths2,719 sq. ft.196 Sussex Dr, STATE COLLEGE, PA 16801
MLS# PACE2516400Listed by: S&A REALTY, LLC
