803-14 Stratford Dr, State College, PA 16801
Local realty services provided by:Better Homes and Gardens Real Estate Community Realty
803-14 Stratford Dr,State College, PA 16801
$229,000
- 2 Beds
- 2 Baths
- 1,127 sq. ft.
- Townhouse
- Active
Listed by:peter l chiarkas
Office:kissinger, bigatel & brower
MLS#:PACE2516448
Source:BRIGHTMLS
Price summary
- Price:$229,000
- Price per sq. ft.:$203.19
- Monthly HOA dues:$401
About this home
Welcome to this lovely 2 bedroom, 2 bath loft-style condo in the desirable Amitie 1 Community – just minutes from Penn State University, downtown State College and local amenities like the YMCA. Step inside to discover a unique space featuring vaulted ceilings, exposed brick and a modern open layout that blends character and comfort. The kitchen showcases hickory cabinetry, solid surface countertops and a convenient laundry nook with included washer and dryer. The main-level bedroom includes dual closets and a private bathroom with ceramic tile flooring. Upstairs, the spacious loft bedroom offers a private full bath and walk-in closet, perfect for guests or a home office setup. Other features and conveniences include a private patio, fireplace and skylight along with a bus stop out front. There is one assigned parking spot for the unit plus guest parking and an additional small storage space at the end of the building. Great as a second home or investment property as well. Don’t miss out!
Contact an agent
Home facts
- Year built:1976
- Listing ID #:PACE2516448
- Added:1 day(s) ago
- Updated:September 30, 2025 at 07:42 PM
Rooms and interior
- Bedrooms:2
- Total bathrooms:2
- Full bathrooms:2
- Living area:1,127 sq. ft.
Heating and cooling
- Cooling:Central A/C
- Heating:Forced Air, Natural Gas
Structure and exterior
- Roof:Shingle
- Year built:1976
- Building area:1,127 sq. ft.
Utilities
- Water:Public
- Sewer:Public Sewer
Finances and disclosures
- Price:$229,000
- Price per sq. ft.:$203.19
- Tax amount:$2,384 (2025)
New listings near 803-14 Stratford Dr
- New
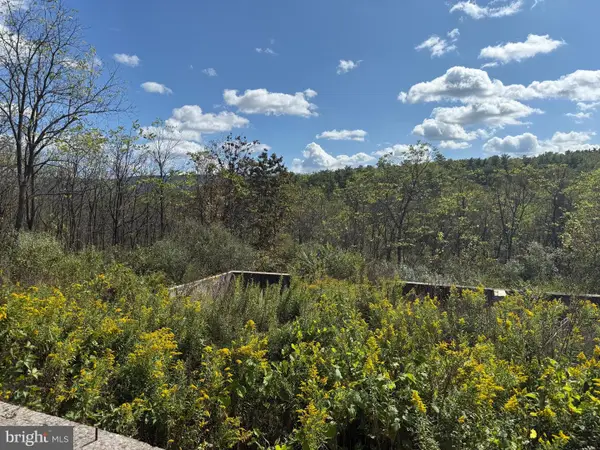 $399,000Active4.57 Acres
$399,000Active4.57 Acres1815 Walnut Grove Dr, STATE COLLEGE, PA 16801
MLS# PACE2515790Listed by: KELLER WILLIAMS ADVANTAGE REALTY - Coming Soon
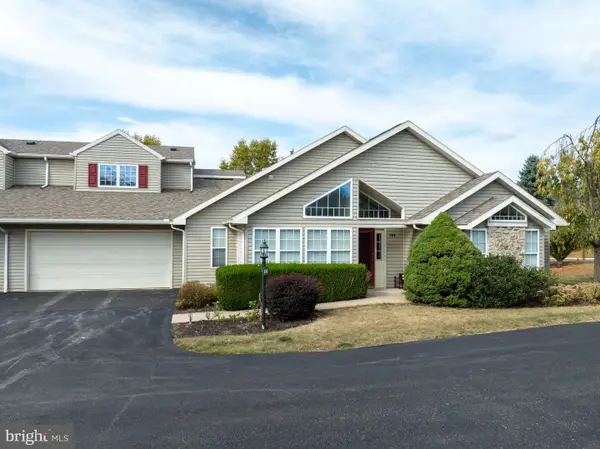 $350,000Coming Soon2 beds 3 baths
$350,000Coming Soon2 beds 3 baths106 Wellington Dr, STATE COLLEGE, PA 16801
MLS# PACE2516444Listed by: KELLER WILLIAMS ADVANTAGE REALTY - New
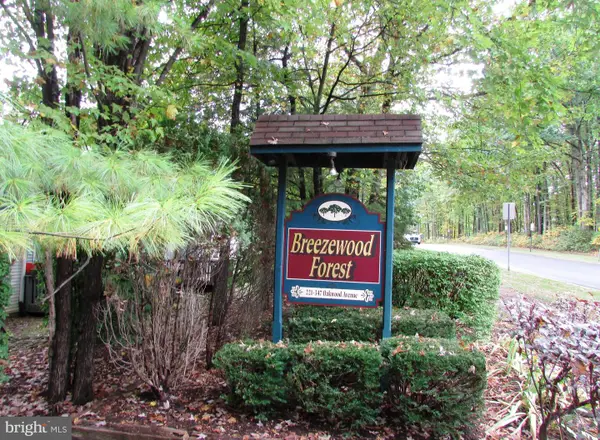 $224,900Active3 beds 2 baths1,848 sq. ft.
$224,900Active3 beds 2 baths1,848 sq. ft.257 Oakwood Ave, STATE COLLEGE, PA 16803
MLS# PACE2516432Listed by: KISSINGER, BIGATEL & BROWER - New
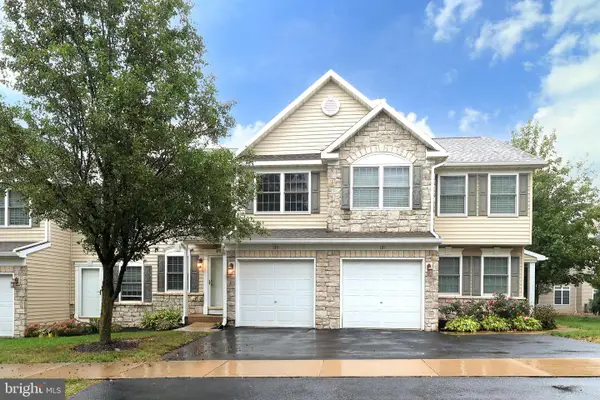 $319,000Active3 beds 3 baths1,996 sq. ft.
$319,000Active3 beds 3 baths1,996 sq. ft.133 Lincoln Ave, STATE COLLEGE, PA 16801
MLS# PACE2516440Listed by: KISSINGER, BIGATEL & BROWER 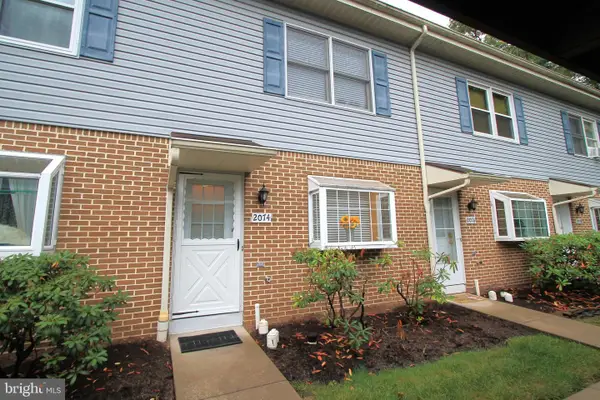 $239,900Pending3 beds 2 baths1,224 sq. ft.
$239,900Pending3 beds 2 baths1,224 sq. ft.2074 Mary Ellen Ln, STATE COLLEGE, PA 16803
MLS# PACE2516126Listed by: KISSINGER, BIGATEL & BROWER- New
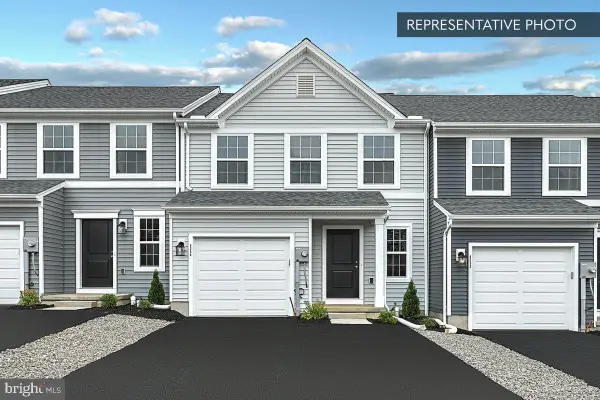 $429,990Active3 beds 3 baths1,673 sq. ft.
$429,990Active3 beds 3 baths1,673 sq. ft.137 Broad Oak Ln #lot 72, STATE COLLEGE, PA 16803
MLS# PACE2516434Listed by: BERKS HOMES REALTY, LLC - New
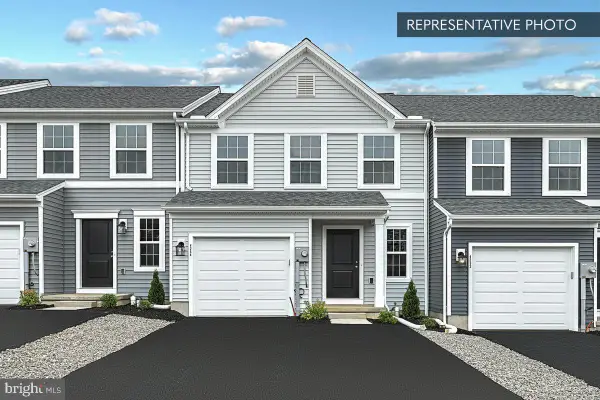 $459,990Active3 beds 4 baths2,202 sq. ft.
$459,990Active3 beds 4 baths2,202 sq. ft.131 Broad Oak Ln #lot 75, STATE COLLEGE, PA 16803
MLS# PACE2516436Listed by: BERKS HOMES REALTY, LLC - New
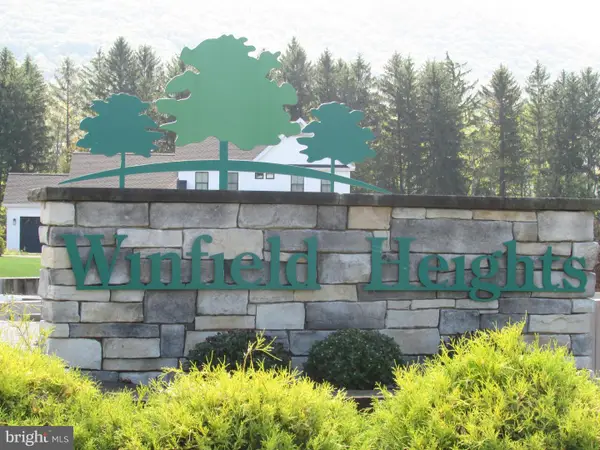 $245,000Active0.43 Acres
$245,000Active0.43 Acres151 Sunhaven Lane, Lot #61, STATE COLLEGE, PA 16801
MLS# PACE2516418Listed by: KISSINGER, BIGATEL & BROWER - New
 $457,209Active3 beds 2 baths2,242 sq. ft.
$457,209Active3 beds 2 baths2,242 sq. ft.1209 Mayberry Ln, STATE COLLEGE, PA 16801
MLS# PACE2516420Listed by: KISSINGER, BIGATEL & BROWER
