899 Walnut Spring Ln, State College, PA 16801
Local realty services provided by:Better Homes and Gardens Real Estate Community Realty
899 Walnut Spring Ln,State College, PA 16801
$929,900
- 5 Beds
- 5 Baths
- 4,449 sq. ft.
- Single family
- Pending
Listed by: mindy sabol, don goldberg
Office: kissinger, bigatel & brower
MLS#:PACE2516000
Source:BRIGHTMLS
Price summary
- Price:$929,900
- Price per sq. ft.:$209.01
- Monthly HOA dues:$183.33
About this home
Discover the perfect blend of luxury and comfort at 899 Walnut Spring Lane. This stunning
two-story home, built by Roeshot, is situated on a beautiful 0.40-acre lot, offering
breathtaking panoramic views of the mountains and Beaver Stadium. Located at the
intersection of Walnut Springs Park, Lederer Park, and Thompsons Woods Preserve, you’ll
have access to over 70 acres of cherished State College natural space featuring walking
trails, play areas, and pavilions. Step inside this thoughtfully designed, light-filled home,
which boasts a two-story entry/great room, an open second-floor loft, and an open floor
plan. With soaring vaulted ceilings and elegant wood and brick details throughout, the
home provides an abundance of natural light thanks to its many large windows. The
fabulous kitchen is a chef's dream, featuring a gorgeous granite island equipped with a
Jenn-Air cooktop that has an interchangeable grill function, granite countertops, numerous
cherry cabinets (some with glass accents), double ovens, a gas cooktop in the island, a
spacious breakfast nook, and a huge walk-in pantry with electrical outlets for small kitchen
appliances. Entertaining is a joy in the impressive great room, which includes a cozy gas
fireplace and a remarkable mantel. The wall of windows in the great room overlooks the
private, manicured backyard, complete with a composite deck that runs the entire length
of the house. The spacious primary bedroom on the first floor offers direct access to the
back deck, a large walk-in closet with built-in wood shelving, and an elegant primary
bathroom featuring a double sink and a walk-in shower. Climb the sweeping staircase to
find the open loft that overlooks the great room, plus three additional upper bedrooms and
two full baths, providing ample space for family and friends. The finished lower level is
perfect for movie nights and hobbies, featuring a large family room, bedroom, a full bath,
and three spacious storage/utility areas. Additional features include hardwood floors
throughout the first floor, a large first-floor laundry room, a two-car garage, a covered front
porch, a back deck awning, and a community that provides snow removal and lawn care
services. Located just 2 miles from the stadium, this in-town gem is truly a must-see!
Contact an agent
Home facts
- Year built:2004
- Listing ID #:PACE2516000
- Added:46 day(s) ago
- Updated:November 25, 2025 at 08:44 AM
Rooms and interior
- Bedrooms:5
- Total bathrooms:5
- Full bathrooms:4
- Half bathrooms:1
- Living area:4,449 sq. ft.
Heating and cooling
- Cooling:Central A/C
- Heating:Electric, Forced Air, Natural Gas
Structure and exterior
- Roof:Shingle
- Year built:2004
- Building area:4,449 sq. ft.
- Lot area:0.4 Acres
Utilities
- Water:Public
- Sewer:Public Sewer
Finances and disclosures
- Price:$929,900
- Price per sq. ft.:$209.01
- Tax amount:$11,649 (2024)
New listings near 899 Walnut Spring Ln
- New
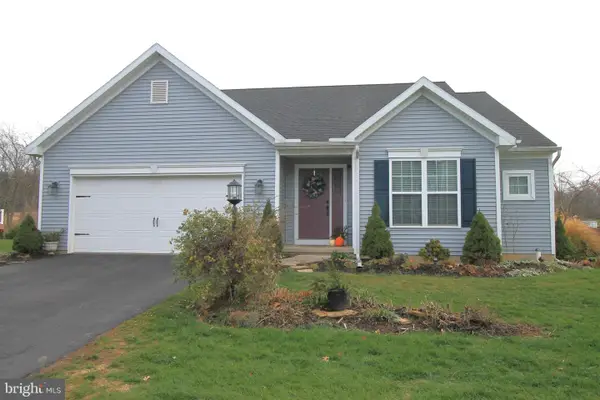 $456,900Active3 beds 2 baths2,762 sq. ft.
$456,900Active3 beds 2 baths2,762 sq. ft.224 Rock Forge Rd, STATE COLLEGE, PA 16803
MLS# PACE2516984Listed by: KISSINGER, BIGATEL & BROWER - New
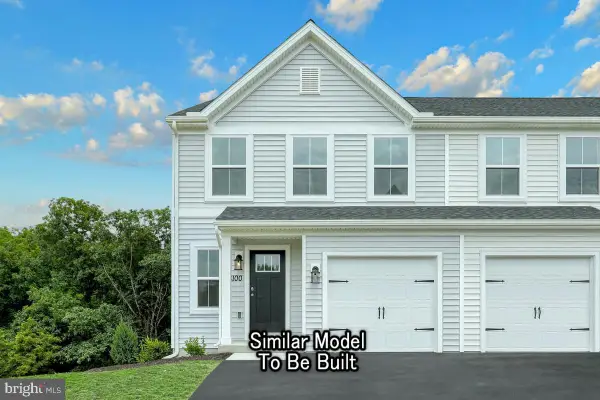 $474,990Active3 beds 4 baths2,218 sq. ft.
$474,990Active3 beds 4 baths2,218 sq. ft.300 Magnolia Ln #lot 59, STATE COLLEGE, PA 16803
MLS# PACE2516762Listed by: BERKS HOMES REALTY, LLC - New
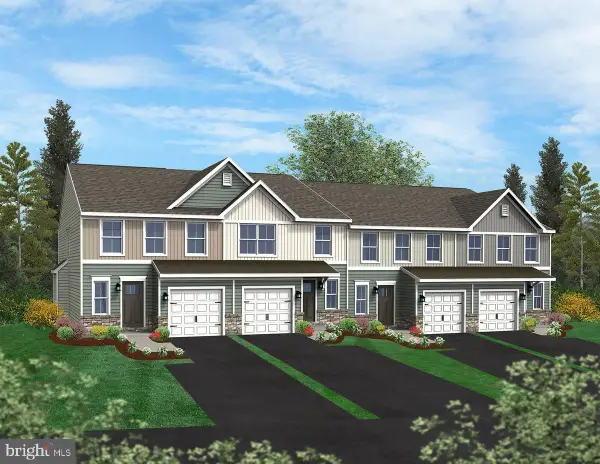 $459,990Active3 beds 3 baths2,204 sq. ft.
$459,990Active3 beds 3 baths2,204 sq. ft.302 Magnolia Ln #lot 60, STATE COLLEGE, PA 16803
MLS# PACE2516766Listed by: BERKS HOMES REALTY, LLC - New
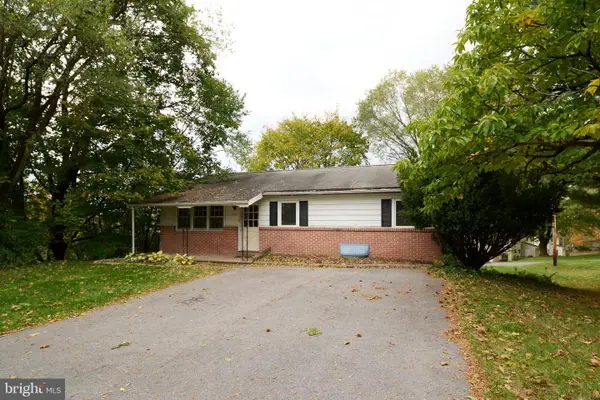 $348,000Active5 beds -- baths2,240 sq. ft.
$348,000Active5 beds -- baths2,240 sq. ft.111 Edith St, STATE COLLEGE, PA 16803
MLS# PACE2516996Listed by: KISSINGER, BIGATEL & BROWER 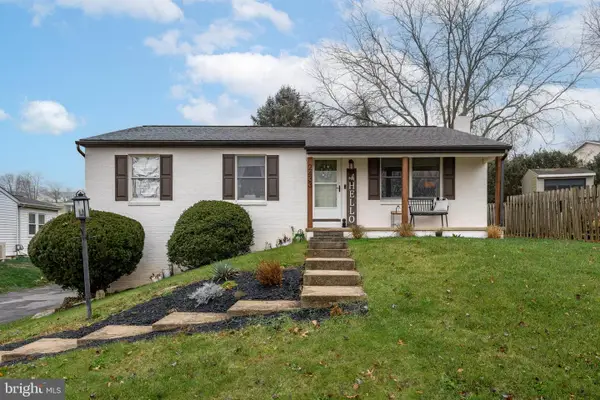 $369,900Pending3 beds 2 baths1,586 sq. ft.
$369,900Pending3 beds 2 baths1,586 sq. ft.2433 Buchenhorst Rd, STATE COLLEGE, PA 16801
MLS# PACE2516990Listed by: KISSINGER, BIGATEL & BROWER- New
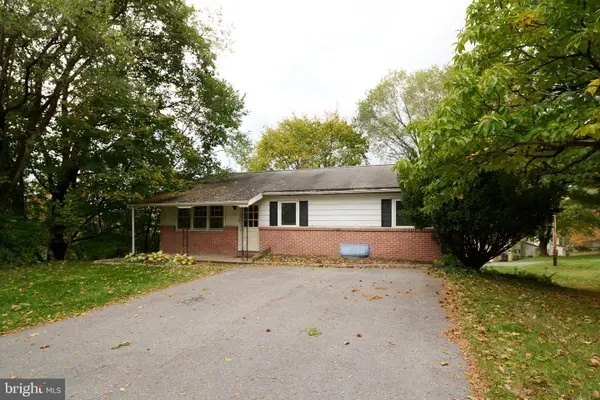 $348,000Active5 beds 2 baths2,240 sq. ft.
$348,000Active5 beds 2 baths2,240 sq. ft.111 Edith St, STATE COLLEGE, PA 16803
MLS# PACE2516992Listed by: KISSINGER, BIGATEL & BROWER - New
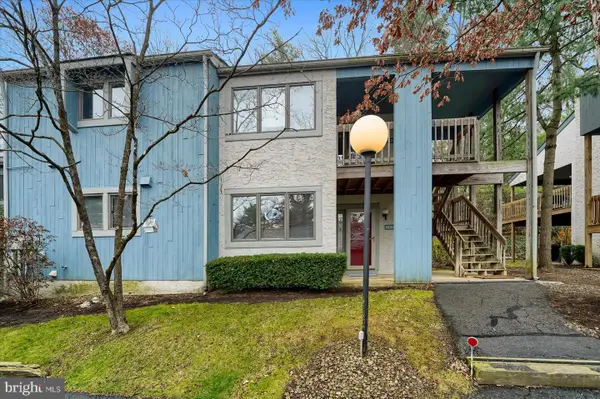 $299,500Active2 beds 2 baths1,014 sq. ft.
$299,500Active2 beds 2 baths1,014 sq. ft.1620 Woodledge Cir, STATE COLLEGE, PA 16803
MLS# PACE2516976Listed by: KELLER WILLIAMS ADVANTAGE REALTY 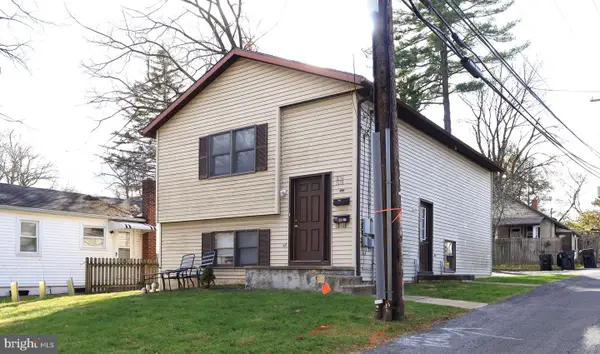 $375,000Pending3 beds 2 baths1,584 sq. ft.
$375,000Pending3 beds 2 baths1,584 sq. ft.1014 Walnut St, STATE COLLEGE, PA 16801
MLS# PACE2516860Listed by: RE/MAX CENTRE REALTY- New
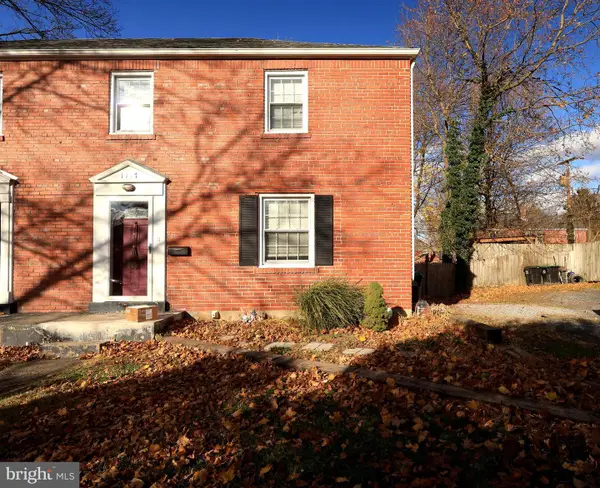 $275,000Active3 beds 1 baths1,104 sq. ft.
$275,000Active3 beds 1 baths1,104 sq. ft.1117 S Atherton St, STATE COLLEGE, PA 16801
MLS# PACE2516862Listed by: RE/MAX CENTRE REALTY - New
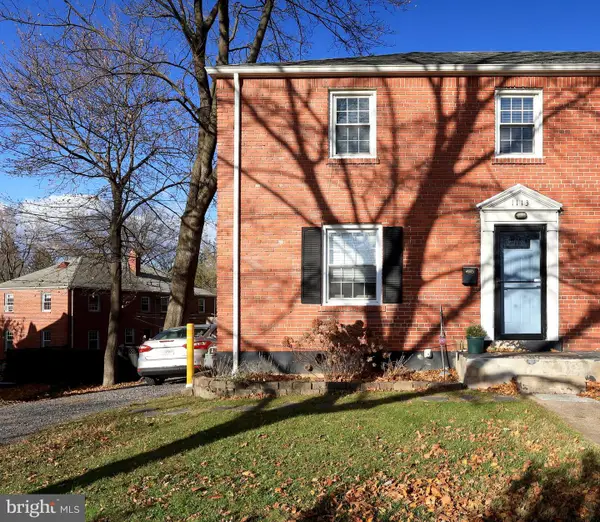 $275,000Active3 beds 1 baths1,104 sq. ft.
$275,000Active3 beds 1 baths1,104 sq. ft.1113 S Atherton St, STATE COLLEGE, PA 16801
MLS# PACE2516864Listed by: RE/MAX CENTRE REALTY
