41 S 2nd St, Steelton, PA 17113
Local realty services provided by:Better Homes and Gardens Real Estate Reserve
41 S 2nd St,Steelton, PA 17113
$315,000
- 6 Beds
- 3 Baths
- 2,849 sq. ft.
- Single family
- Pending
Listed by: isaura molina-calvo
Office: keller williams realty
MLS#:PADA2051830
Source:BRIGHTMLS
Price summary
- Price:$315,000
- Price per sq. ft.:$110.57
About this home
Fully renovated and thoughtfully designed, this *single-family* home offers impressive flexibility and modern comfort throughout. With two brand-new central A/C and heating systems, every level of the home is equipped for efficient, year-round climate control.
The main kitchen showcases glam, modern, and stylish finishes, creating a standout focal point for the home. A second fully finished kitchen adds versatility—ideal for extended living arrangements, long-term guests, or enhanced entertaining. With 5 bedrooms and 2.5 baths, the property provides generous space for a variety of living needs.
Glass sliding doors open to a private backyard, offering a peaceful outdoor retreat. Inside, custom eclipse lighting elevates each room with a sleek, contemporary ambiance.
A rare opportunity for buyers seeking a beautifully renovated home with a flexible layout that can help offset monthly costs—all while delivering style, function, and exceptional value. Seller is offering many options so you can pay minimal costs at closing. Call me today! Hablo Español.
Contact an agent
Home facts
- Year built:1900
- Listing ID #:PADA2051830
- Added:47 day(s) ago
- Updated:January 10, 2026 at 08:47 AM
Rooms and interior
- Bedrooms:6
- Total bathrooms:3
- Full bathrooms:2
- Half bathrooms:1
- Living area:2,849 sq. ft.
Heating and cooling
- Cooling:Central A/C
- Heating:Central, Electric
Structure and exterior
- Year built:1900
- Building area:2,849 sq. ft.
- Lot area:0.05 Acres
Schools
- High school:STEELTON-HIGHSPIRE JUNIOR/SENIOR
- Middle school:STEELTON-HIGHSPIRE JR-SR HIGH SCHOOL
- Elementary school:STEELTON-HIGHSPIRE ELEMENTARY SCHOOL
Utilities
- Water:Public
- Sewer:Public Sewer
Finances and disclosures
- Price:$315,000
- Price per sq. ft.:$110.57
- Tax amount:$3,448 (2025)
New listings near 41 S 2nd St
- New
 $198,500Active5 beds 2 baths1,680 sq. ft.
$198,500Active5 beds 2 baths1,680 sq. ft.726 S 2nd St, STEELTON, PA 17113
MLS# PADA2052744Listed by: COLDWELL BANKER REALTY - New
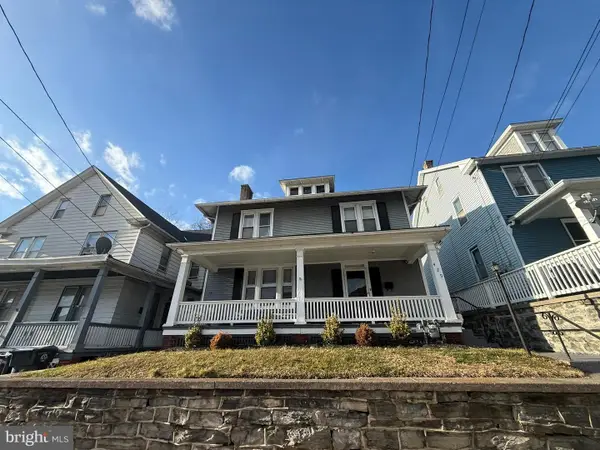 $229,900Active4 beds 2 baths2,329 sq. ft.
$229,900Active4 beds 2 baths2,329 sq. ft.429 Pine St, STEELTON, PA 17113
MLS# PADA2052634Listed by: RE/MAX 1ST ADVANTAGE  $195,000Active5 beds 2 baths1,350 sq. ft.
$195,000Active5 beds 2 baths1,350 sq. ft.13 Jefferson St, STEELTON, PA 17113
MLS# PADA2052492Listed by: COLDWELL BANKER REALTY- Open Sun, 11am to 1pm
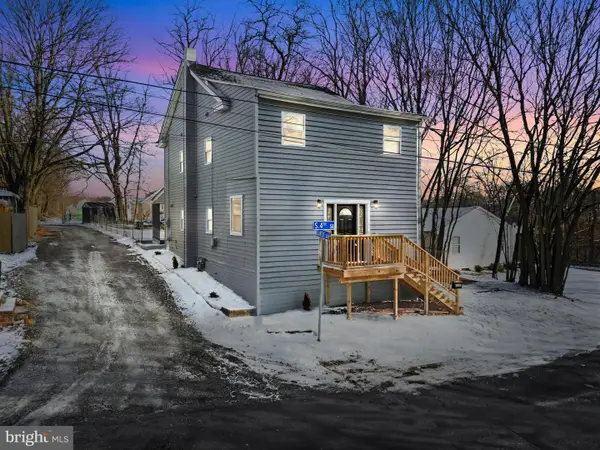 $263,000Active4 beds 3 baths2,193 sq. ft.
$263,000Active4 beds 3 baths2,193 sq. ft.357 S 4th St, STEELTON, PA 17113
MLS# PADA2051932Listed by: KELLER WILLIAMS KEYSTONE REALTY 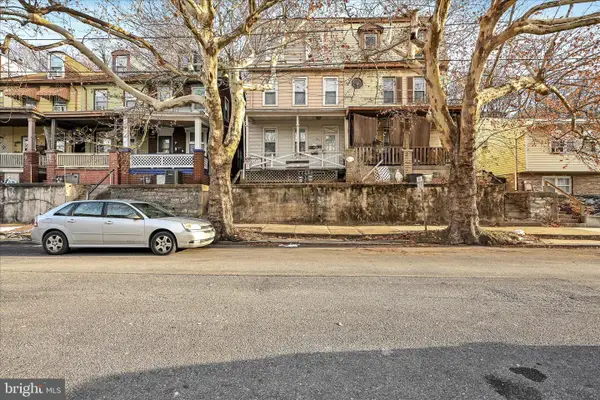 $290,000Pending3 beds -- baths2,340 sq. ft.
$290,000Pending3 beds -- baths2,340 sq. ft.311 S 2nd St, STEELTON, PA 17113
MLS# PADA2052374Listed by: KELLER WILLIAMS PLATINUM REALTY - SCHUYLKILL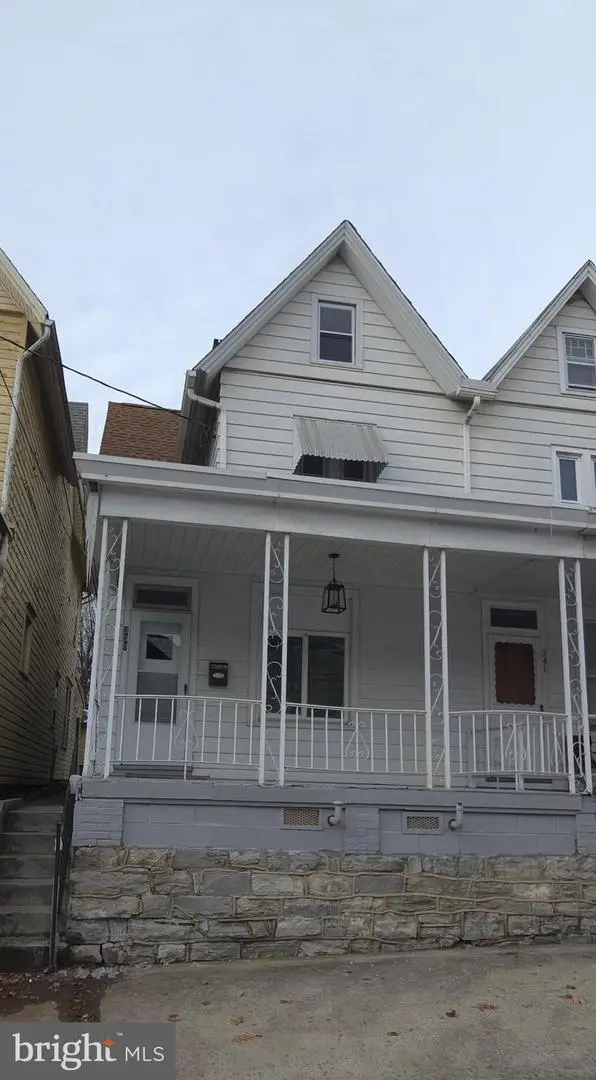 $159,400Pending3 beds 2 baths1,516 sq. ft.
$159,400Pending3 beds 2 baths1,516 sq. ft.339 Pine St, STEELTON, PA 17113
MLS# PADA2052272Listed by: WEICHERT, REALTORS-FIRST CHOICE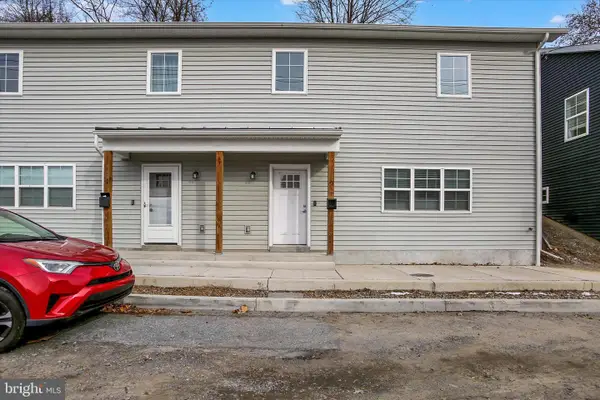 $165,000Active3 beds 2 baths1,263 sq. ft.
$165,000Active3 beds 2 baths1,263 sq. ft.15 N 2nd St, STEELTON, PA 17113
MLS# PADA2052258Listed by: RE/MAX REALTY ASSOCIATES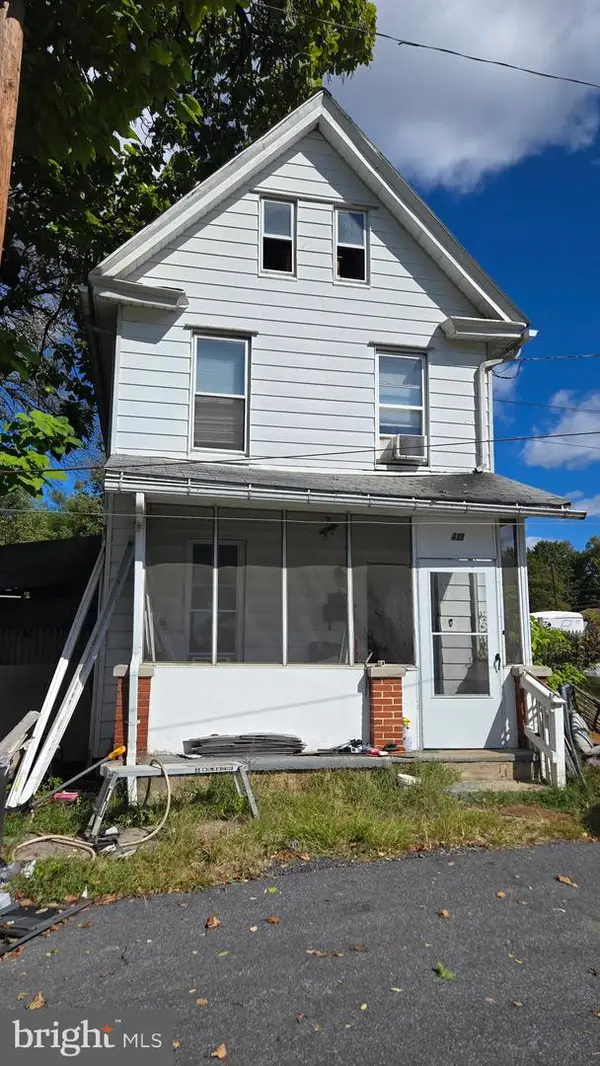 $104,900Active4 beds 1 baths1,828 sq. ft.
$104,900Active4 beds 1 baths1,828 sq. ft.413 Lebanon St, STEELTON, PA 17113
MLS# PADA2052146Listed by: TESLA REALTY GROUP, LLC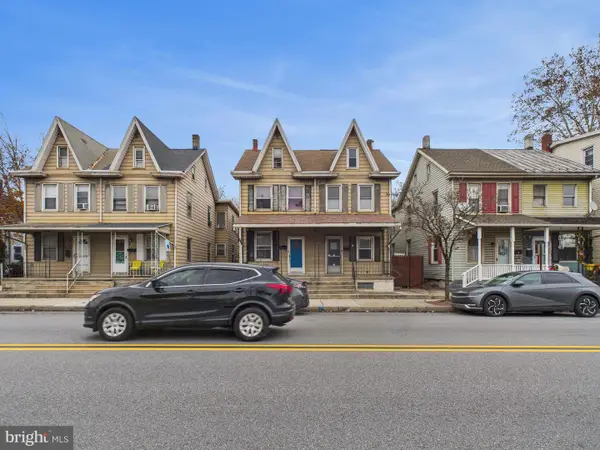 $139,000Active4 beds 1 baths1,458 sq. ft.
$139,000Active4 beds 1 baths1,458 sq. ft.673 S Front St, STEELTON, PA 17113
MLS# PADA2052208Listed by: LPT REALTY, LLC $149,900Active4 beds 1 baths1,498 sq. ft.
$149,900Active4 beds 1 baths1,498 sq. ft.342 S 3rd St, STEELTON, PA 17113
MLS# PADA2051948Listed by: IRON VALLEY REAL ESTATE OF CENTRAL PA
