40 Oriole Dr, STEVENS, PA 17578
Local realty services provided by:Better Homes and Gardens Real Estate Murphy & Co.
40 Oriole Dr,STEVENS, PA 17578
$449,900
- 2 Beds
- 3 Baths
- 3,844 sq. ft.
- Single family
- Active
Upcoming open houses
- Sun, Sep 1412:00 pm - 02:00 pm
Listed by:peter heim
Office:keller williams platinum realty - wyomissing
MLS#:PALA2075960
Source:BRIGHTMLS
Price summary
- Price:$449,900
- Price per sq. ft.:$117.04
About this home
Welcome to 40 Oriole Drive – a pristine ranch-style residence offering exceptional one-floor living with over 2,200 square feet on the main level, plus an additional estimated 1,600 square feet of finished space in the daylight, walk-out lower level. Immaculately maintained, this home features a bright and open floor plan enhanced by oversized windows that fill the space with natural light. The spacious living room flows seamlessly into the beautifully updated kitchen, complete with granite countertops, tasteful backsplash, a large center island, and adjacent dining area. From here, step out to the screened-in porch with vaulted ceiling and ceiling fan, or enjoy the expansive deck, both overlooking a serene backyard that borders cornfields for added privacy and tranquility. The primary suite is thoughtfully designed with two walk-in closets, an en-suite bathroom, and a versatile bonus room, ideal for a home office, nursery, or private retreat. A second bedroom offers three closets and convenient access to a full hall bath. A laundry room, oversized two-car garage with additional storage, and walk-up attic complete the main level. The fully finished, daylight lower level includes a full bathroom and provides flexible living options, perfect for guest accommodations, in-law or nanny quarters, or a recreation/media space. Also located on the lower level is an oversized, attached one-car garage with workshop and mechanicals room. Recent updates include: NEW flooring throughout the main level (2018), kitchen upgrades (2018), addition of screened porch and deck (2020), NEW heating and A/C systems (2020), NEW water heater (2021). Situated in the Cocalico School District, this exceptional property is conveniently located near major routes, shopping, and dining, yet nestled in a peaceful neighborhood setting. A rare opportunity for move-in ready, low-maintenance living in a beautiful rural community. Don’t miss your chance to tour this must-see home!
Contact an agent
Home facts
- Year built:1997
- Listing ID #:PALA2075960
- Added:7 day(s) ago
- Updated:September 12, 2025 at 04:33 AM
Rooms and interior
- Bedrooms:2
- Total bathrooms:3
- Full bathrooms:3
- Living area:3,844 sq. ft.
Heating and cooling
- Cooling:Central A/C
- Heating:Forced Air, Natural Gas
Structure and exterior
- Roof:Shingle
- Year built:1997
- Building area:3,844 sq. ft.
- Lot area:0.27 Acres
Schools
- High school:COCALICO
Utilities
- Water:Public
- Sewer:Public Sewer
Finances and disclosures
- Price:$449,900
- Price per sq. ft.:$117.04
- Tax amount:$7,614 (2025)
New listings near 40 Oriole Dr
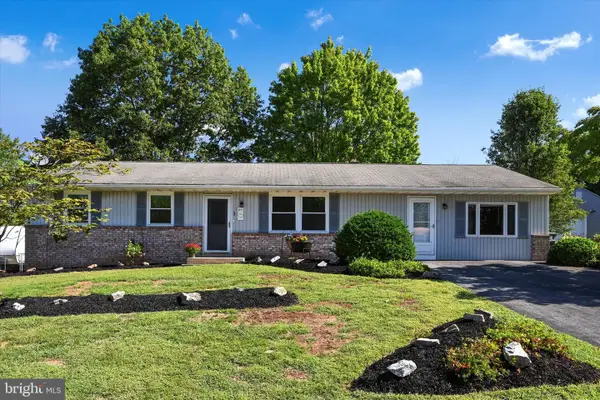 $429,000Active4 beds 3 baths3,080 sq. ft.
$429,000Active4 beds 3 baths3,080 sq. ft.33 Stony Run Rd, STEVENS, PA 17578
MLS# PALA2075652Listed by: BERKSHIRE HATHAWAY HOMESERVICES HOMESALE REALTY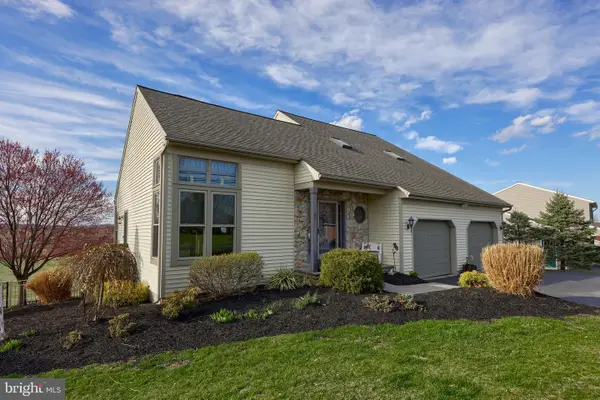 $499,900Active4 beds 4 baths2,490 sq. ft.
$499,900Active4 beds 4 baths2,490 sq. ft.65 S Reamstown Rd, STEVENS, PA 17578
MLS# PALA2075624Listed by: KELLER WILLIAMS ELITE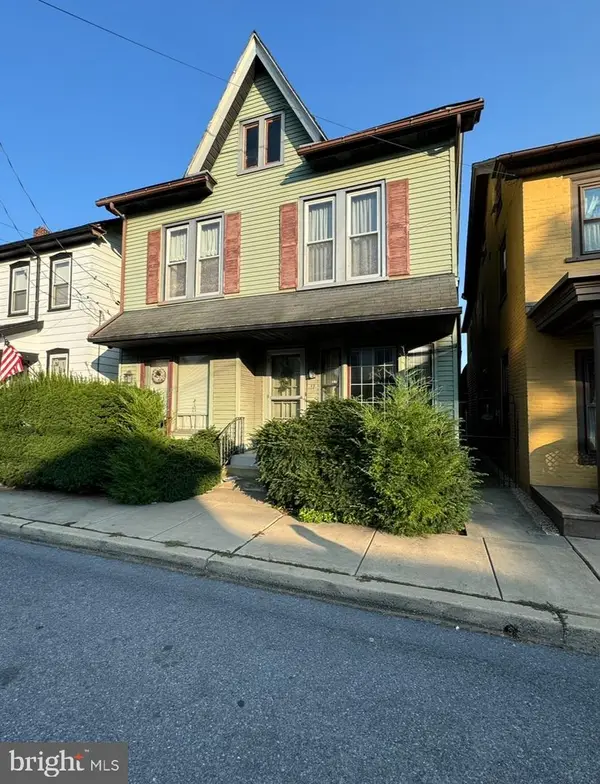 $99,900Pending3 beds 2 baths2,188 sq. ft.
$99,900Pending3 beds 2 baths2,188 sq. ft.17 N Reamstown Rd, STEVENS, PA 17578
MLS# PALA2075484Listed by: COLDWELL BANKER REALTY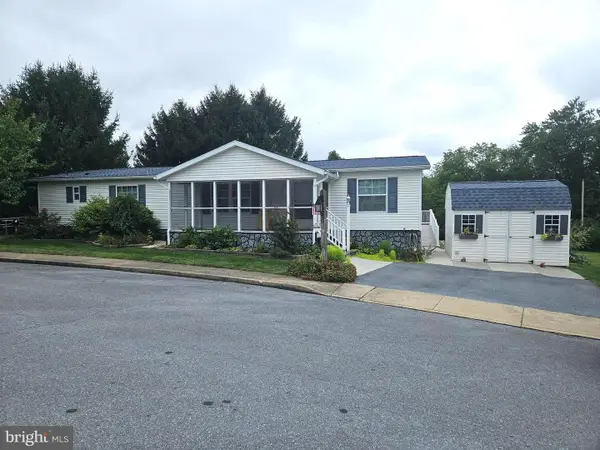 $219,000Active3 beds 2 baths1,560 sq. ft.
$219,000Active3 beds 2 baths1,560 sq. ft.500 Mount Airy Road Rd #16, STEVENS, PA 17578
MLS# PALA2075250Listed by: KINGSWAY REALTY - EPHRATA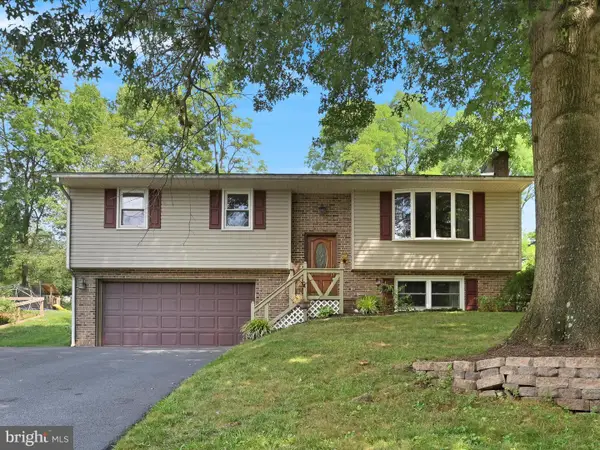 $360,000Pending3 beds 2 baths1,776 sq. ft.
$360,000Pending3 beds 2 baths1,776 sq. ft.86 E Church St, STEVENS, PA 17578
MLS# PALA2074910Listed by: BERKSHIRE HATHAWAY HOMESERVICES HOMESALE REALTY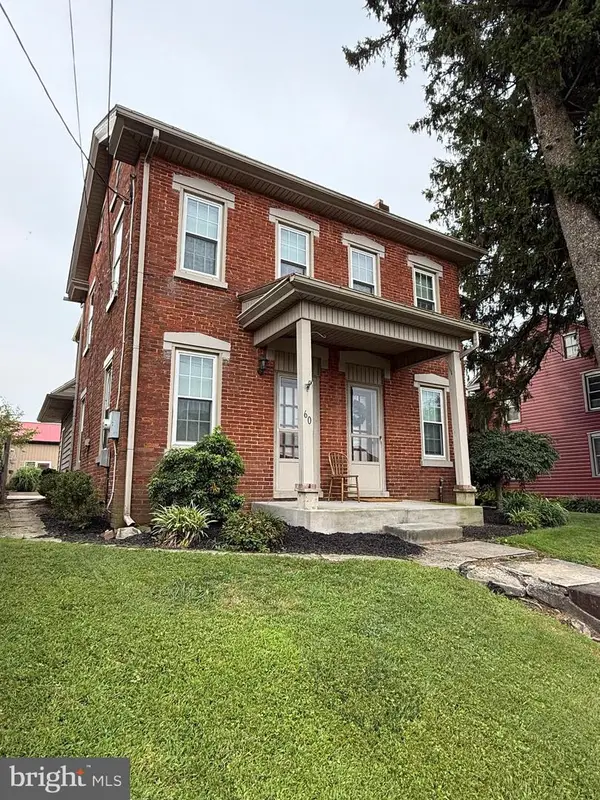 $180,000Active3 beds 1 baths1,800 sq. ft.
$180,000Active3 beds 1 baths1,800 sq. ft.60 W Church Rd, STEVENS, PA 17578
MLS# PALA2074806Listed by: HOSTETTER REALTY LLC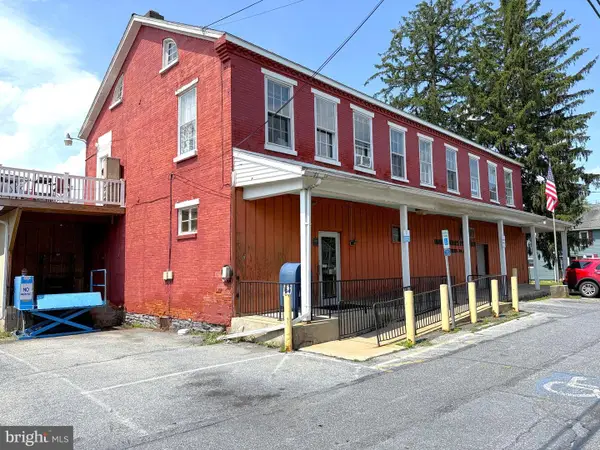 $220,000Pending5 beds -- baths1,481 sq. ft.
$220,000Pending5 beds -- baths1,481 sq. ft.8 S Line Rd, STEVENS, PA 17578
MLS# PALA2074336Listed by: HOSTETTER REALTY LLC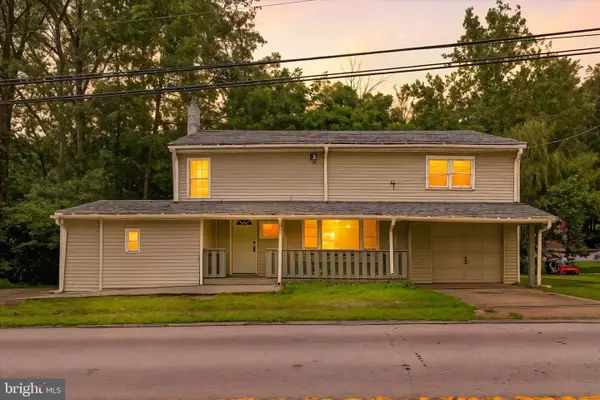 $275,000Active3 beds 2 baths1,850 sq. ft.
$275,000Active3 beds 2 baths1,850 sq. ft.1480 Kleinfeltersville Rd, STEVENS, PA 17578
MLS# PALA2074254Listed by: IRON VALLEY REAL ESTATE OF YORK COUNTY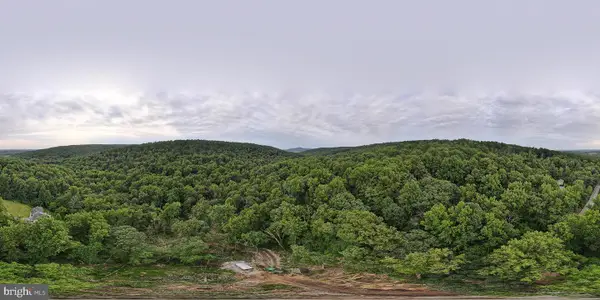 $295,000Pending5.59 Acres
$295,000Pending5.59 Acres1640 Kleinfelterville, STEVENS, PA 17578
MLS# PALA2073640Listed by: MOUNTAIN REALTY ERA POWERED
