103 Hershey Cir, Stewartstown, PA 17363
Local realty services provided by:Better Homes and Gardens Real Estate Maturo
Listed by: melissa f. ruffing, thomas quade ruffing
Office: re/max components
MLS#:PAYK2092932
Source:BRIGHTMLS
Price summary
- Price:$419,900
- Price per sq. ft.:$137.04
About this home
Welcome to this impressive four-bedroom colonial tucked away in a peaceful suburban neighborhood. Featuring two and a half baths, this spacious home offers a separate dining room, a formal living room, and an inviting family room that opens directly to the kitchen—perfect for everyday living and entertaining.
If you love summertime gatherings, you’ll appreciate the seamless indoor-outdoor flow. The kitchen opens to a cozy enclosed screened porch, which connects to a large, updated deck just off the family room—ideal for cookouts and relaxing evenings.
The lower level expands your living space even further with a generous family room and a tucked-away office—perfect for working from home or enjoying quiet time.
Recent updates include replacement window panes, several new exterior doors, and updated lighting and ceiling fans in most rooms. The expansive, level yard is fully enclosed—partially fenced with new vinyl fencing—providing a safe and spacious area . A large, oversized two-car garage adds extra convenience and storage.
Located just minutes from Interstate 83, this home offers an easy commute for Maryland travelers and quick access to all points north throughout York County.
A perfect blend of comfort, modern updates, and classic style—this home truly has it all.
Contact an agent
Home facts
- Year built:1993
- Listing ID #:PAYK2092932
- Added:48 day(s) ago
- Updated:December 17, 2025 at 12:58 AM
Rooms and interior
- Bedrooms:4
- Total bathrooms:3
- Full bathrooms:2
- Half bathrooms:1
- Living area:3,064 sq. ft.
Heating and cooling
- Cooling:Central A/C
- Heating:Central, Forced Air, Natural Gas
Structure and exterior
- Roof:Shingle
- Year built:1993
- Building area:3,064 sq. ft.
- Lot area:0.52 Acres
Schools
- High school:KENNARD-DALE
- Middle school:SOUTH EASTERN
- Elementary school:STEWARTSTOWN
Utilities
- Water:Public
- Sewer:Public Sewer
Finances and disclosures
- Price:$419,900
- Price per sq. ft.:$137.04
- Tax amount:$6,328 (2024)
New listings near 103 Hershey Cir
- New
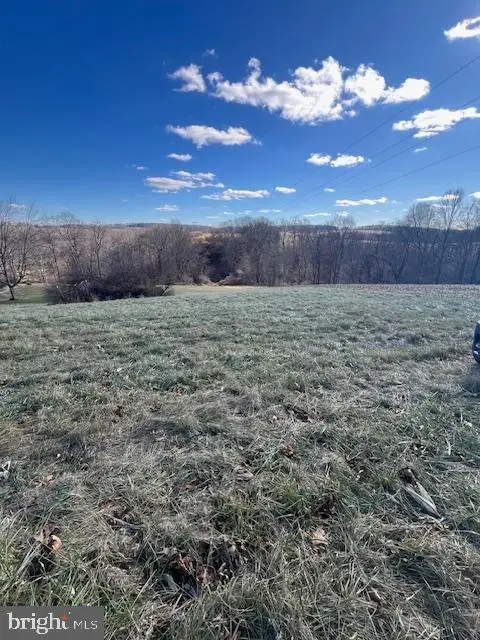 $120,000Active1.13 Acres
$120,000Active1.13 Acres0 Lutz Rd, STEWARTSTOWN, PA 17363
MLS# PAYK2095052Listed by: BERKSHIRE HATHAWAY HOMESERVICES PENFED REALTY - New
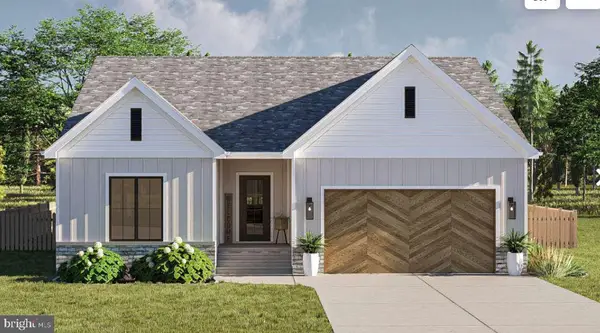 $499,000Active3 beds 2 baths1,700 sq. ft.
$499,000Active3 beds 2 baths1,700 sq. ft.0 Lutz Rd, STEWARTSTOWN, PA 17363
MLS# PAYK2095064Listed by: BERKSHIRE HATHAWAY HOMESERVICES PENFED REALTY - New
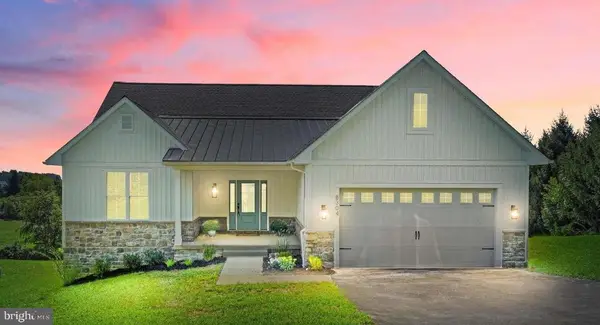 $589,000Active3 beds 2 baths1,700 sq. ft.
$589,000Active3 beds 2 baths1,700 sq. ft.0 Five Forks Rd, STEWARTSTOWN, PA 17363
MLS# PAYK2095070Listed by: BERKSHIRE HATHAWAY HOMESERVICES PENFED REALTY - New
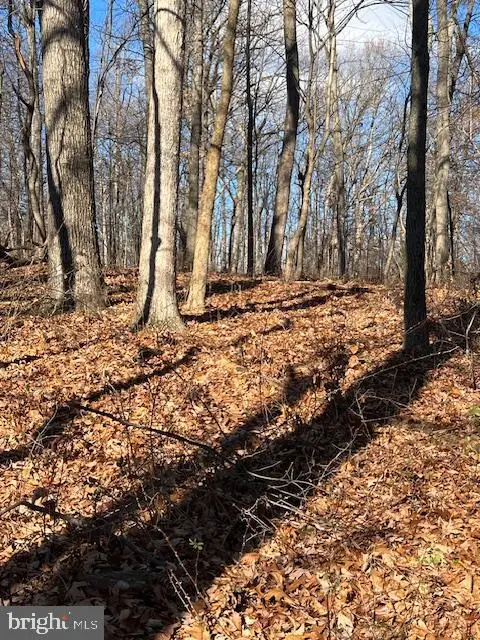 $130,000Active0.99 Acres
$130,000Active0.99 Acres0 Five Forks Rd, STEWARTSTOWN, PA 17363
MLS# PAYK2095050Listed by: BERKSHIRE HATHAWAY HOMESERVICES PENFED REALTY - New
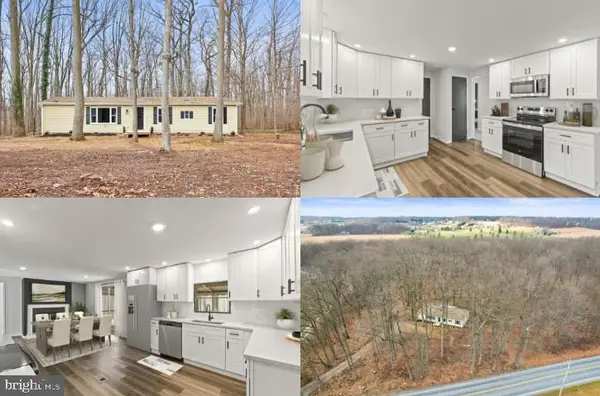 $329,900Active3 beds 2 baths1,560 sq. ft.
$329,900Active3 beds 2 baths1,560 sq. ft.8287 Pleasant Valley Rd, STEWARTSTOWN, PA 17363
MLS# PAYK2094902Listed by: KINGSWAY REALTY - LANCASTER - New
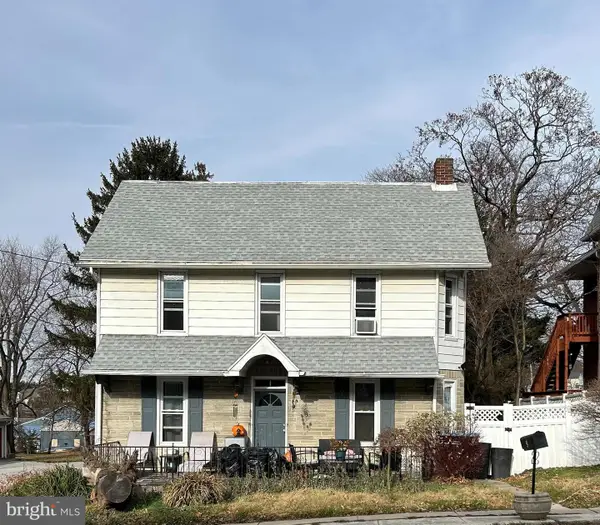 $214,900Active4 beds 2 baths1,954 sq. ft.
$214,900Active4 beds 2 baths1,954 sq. ft.9 W Pennsylvania Ave, STEWARTSTOWN, PA 17363
MLS# PAYK2094792Listed by: JASON MITCHELL GROUP 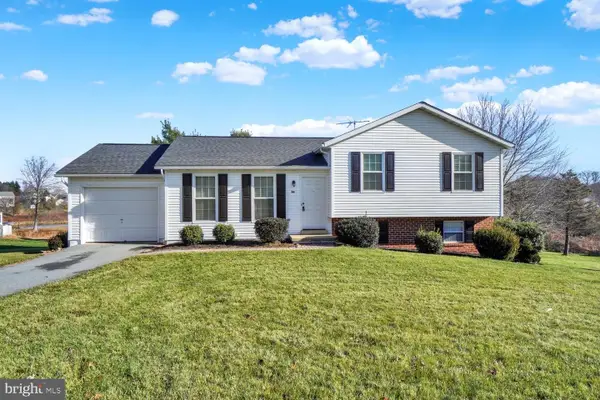 $339,900Pending3 beds 2 baths1,726 sq. ft.
$339,900Pending3 beds 2 baths1,726 sq. ft.94 Piston Ct, STEWARTSTOWN, PA 17363
MLS# PAYK2090530Listed by: INCH & CO. REAL ESTATE, LLC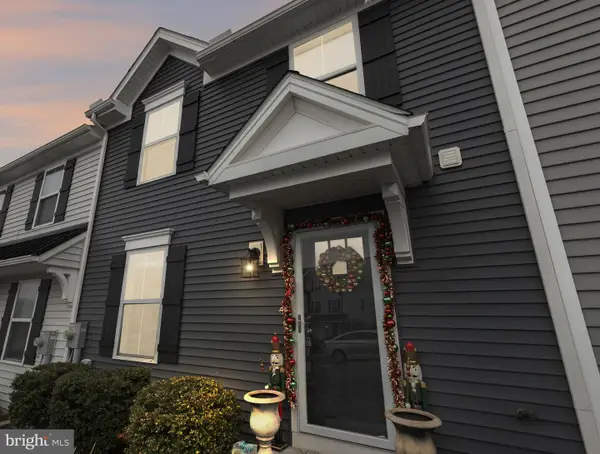 $289,900Active3 beds 4 baths2,008 sq. ft.
$289,900Active3 beds 4 baths2,008 sq. ft.4303 Forbes Dr, STEWARTSTOWN, PA 17363
MLS# PAYK2094488Listed by: KELLER WILLIAMS GATEWAY LLC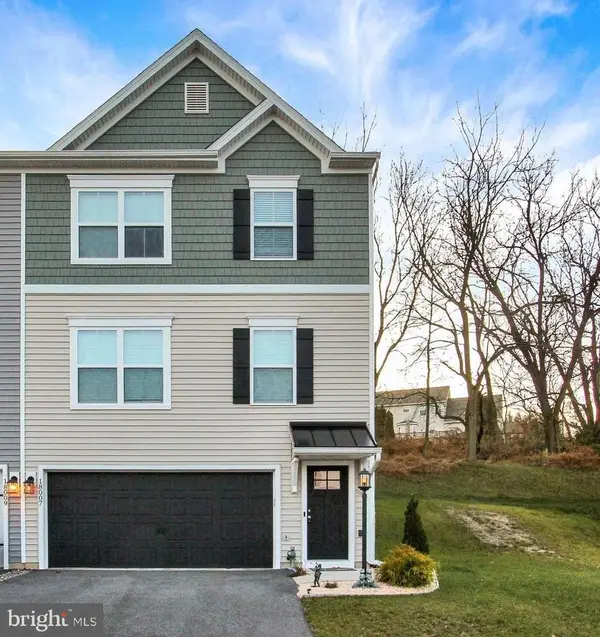 $349,900Active3 beds 3 baths2,194 sq. ft.
$349,900Active3 beds 3 baths2,194 sq. ft.18007 Dave Anne Cir, STEWARTSTOWN, PA 17363
MLS# PAYK2094482Listed by: REDFIN CORPORATION $420,000Active3 beds 2 baths1,226 sq. ft.
$420,000Active3 beds 2 baths1,226 sq. ft.17 Charles Ave, STEWARTSTOWN, PA 17363
MLS# PAYK2094224Listed by: ASSIST-2-SELL KEYSTONE REALTY
