14028 Clark Rd, STEWARTSTOWN, PA 17363
Local realty services provided by:Better Homes and Gardens Real Estate Community Realty

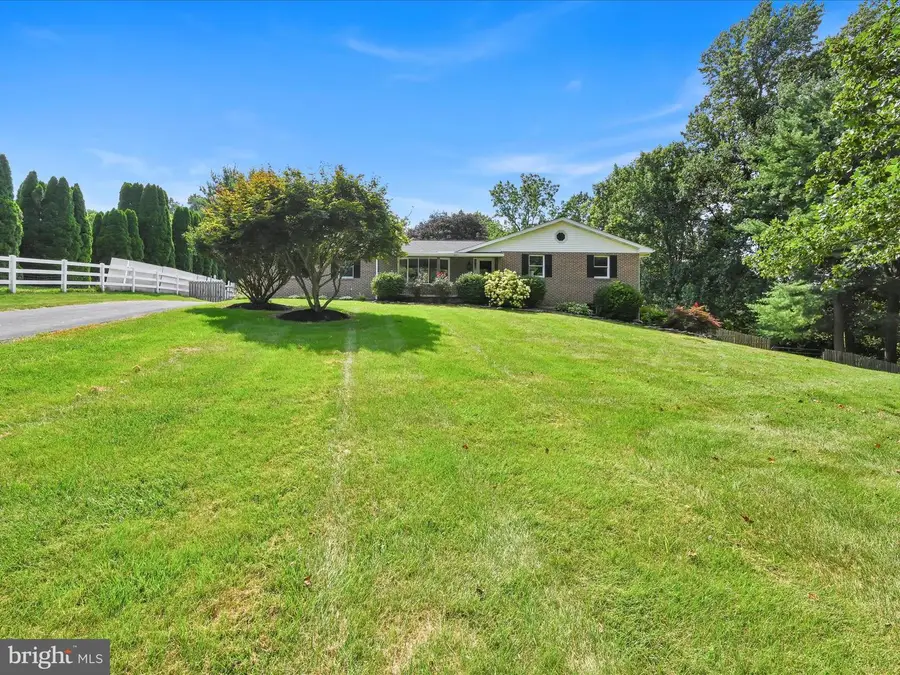
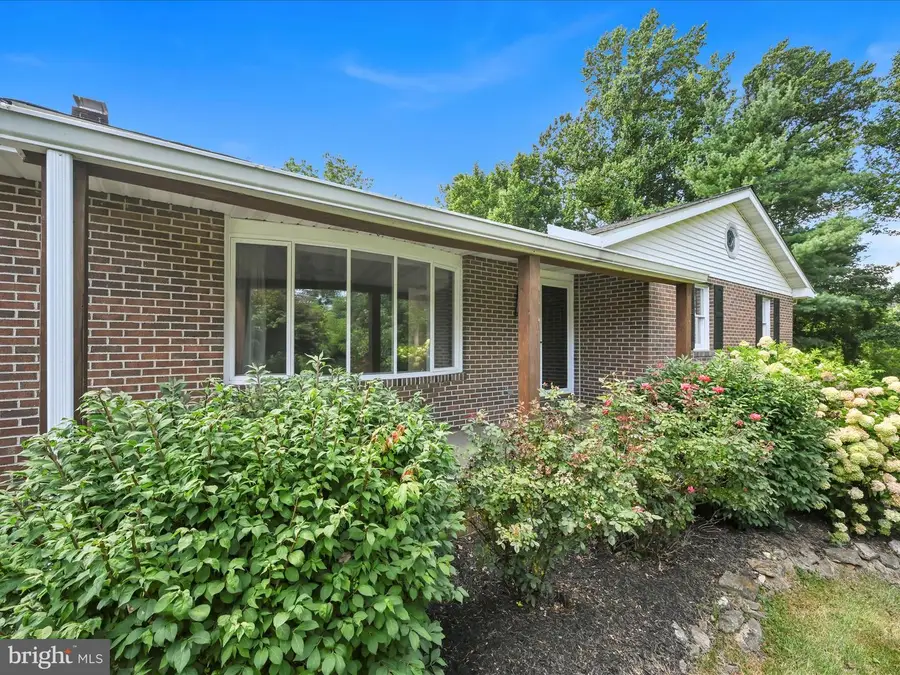
Upcoming open houses
- Sun, Aug 1701:00 pm - 03:00 pm
Listed by:melissa a whelan
Office:re/max patriots
MLS#:PAYK2087952
Source:BRIGHTMLS
Price summary
- Price:$385,000
- Price per sq. ft.:$178.99
About this home
Coming Soon! Welcome Home! This solid brick rancher sits on a 1.22 acre lot in Southern York
County. The location is convenient to I-83. When you enter you will see fresh
paint and new flooring throughout. Plenty of room to entertain in the sunken
living room, open kitchen and dining area. Kitchen features beautiful chair rail, a
wood topped island, smooth top stove and abundant storage space. Patio doors
lead from the dining area to a spacious 15'x19' deck overlooking the private,
fenced rear yard. The primary bedroom has a private bath. The hall
bathroom has been remodeled with batten board walls, a skylight, tile and a new
vanity. Downstairs you will find a generously sized recreation room with a wood
stove, outside entrance, bedroom and full bath. The bedroom has an amazing
walk in closet with built-ins. The bath features a walk in tiled shower with a
rainfall shower head. Great space for guests! All appliances stay. Newer roof.
Move in ready! Schedule a showing now!
Contact an agent
Home facts
- Year built:1988
- Listing Id #:PAYK2087952
- Added:3 day(s) ago
- Updated:August 16, 2025 at 10:08 AM
Rooms and interior
- Bedrooms:4
- Total bathrooms:3
- Full bathrooms:3
- Living area:2,151 sq. ft.
Heating and cooling
- Cooling:Central A/C
- Heating:Baseboard - Hot Water, Oil
Structure and exterior
- Roof:Asphalt
- Year built:1988
- Building area:2,151 sq. ft.
- Lot area:1.22 Acres
Schools
- High school:RED LION AREA SENIOR
- Middle school:RED LION AREA JUNIOR
- Elementary school:NORTH HOPEWELL-WINTERSTOWN
Utilities
- Water:Private, Well
- Sewer:On Site Septic
Finances and disclosures
- Price:$385,000
- Price per sq. ft.:$178.99
- Tax amount:$5,273 (2024)
New listings near 14028 Clark Rd
- Coming Soon
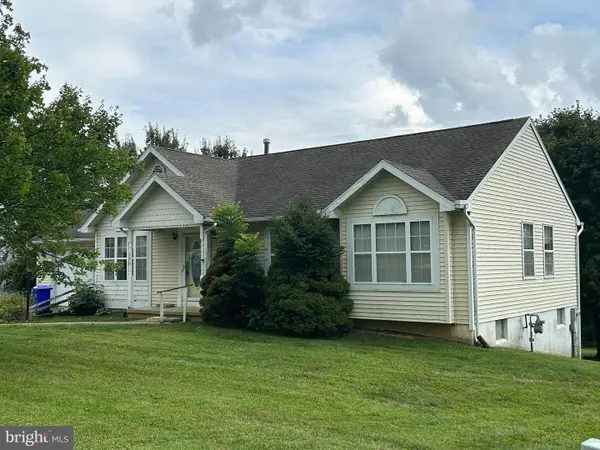 $289,900Coming Soon3 beds 2 baths
$289,900Coming Soon3 beds 2 baths120 Charles Ave, STEWARTSTOWN, PA 17363
MLS# PAYK2087302Listed by: HOWARD HANNA REAL ESTATE SERVICES 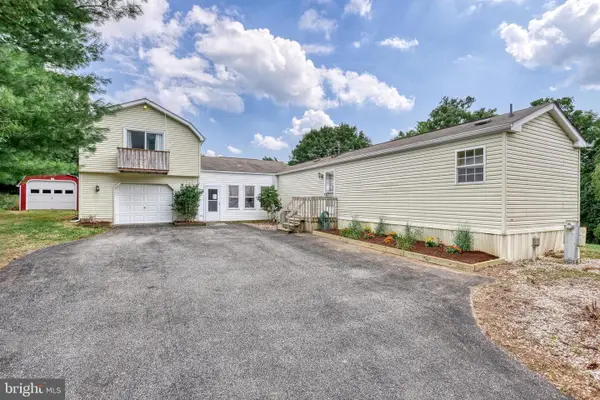 $224,000Pending4 beds 2 baths1,916 sq. ft.
$224,000Pending4 beds 2 baths1,916 sq. ft.13859 Ebaugh Rd, STEWARTSTOWN, PA 17363
MLS# PAYK2087208Listed by: FSBO BROKER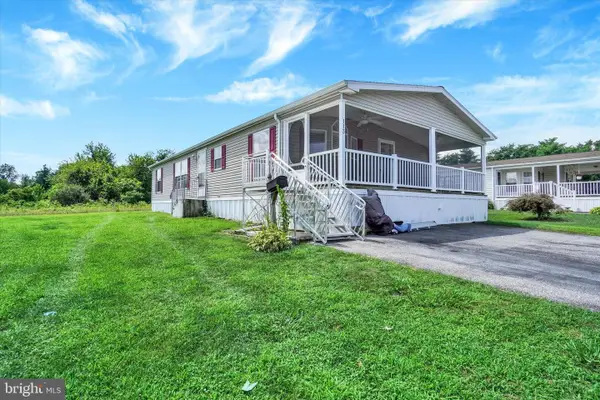 $119,000Pending3 beds 2 baths1,456 sq. ft.
$119,000Pending3 beds 2 baths1,456 sq. ft.113 W Abington Cir, STEWARTSTOWN, PA 17363
MLS# PAYK2086788Listed by: HOWARD HANNA REAL ESTATE SERVICES $499,900Pending3 beds 4 baths2,504 sq. ft.
$499,900Pending3 beds 4 baths2,504 sq. ft.16492 Dolf Rd, STEWARTSTOWN, PA 17363
MLS# PAYK2086622Listed by: CUMMINGS & CO. REALTORS $170,000Pending2 beds 1 baths844 sq. ft.
$170,000Pending2 beds 1 baths844 sq. ft.10 Memory Ln, STEWARTSTOWN, PA 17363
MLS# PAYK2086516Listed by: BERKSHIRE HATHAWAY HOMESERVICES HOMESALE REALTY- Open Sun, 12 to 2pm
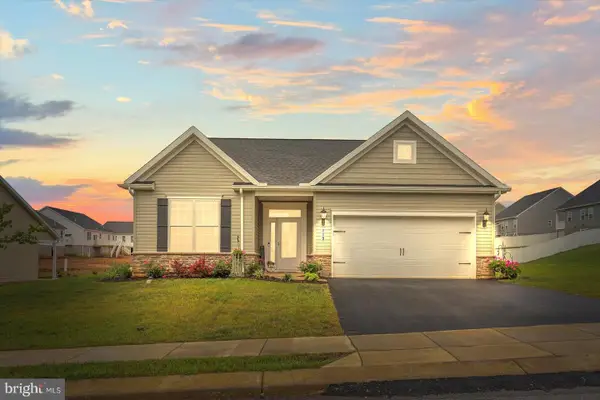 $414,900Active3 beds 2 baths1,789 sq. ft.
$414,900Active3 beds 2 baths1,789 sq. ft.119 Edie Cir, STEWARTSTOWN, PA 17363
MLS# PAYK2086336Listed by: IRON VALLEY REAL ESTATE OF YORK COUNTY 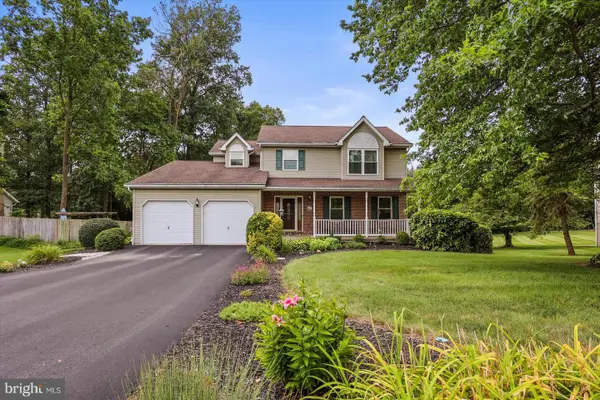 $400,000Pending4 beds 3 baths3,091 sq. ft.
$400,000Pending4 beds 3 baths3,091 sq. ft.127 Hershey Cir, STEWARTSTOWN, PA 17363
MLS# PAYK2084962Listed by: BERKSHIRE HATHAWAY HOMESERVICES HOMESALE REALTY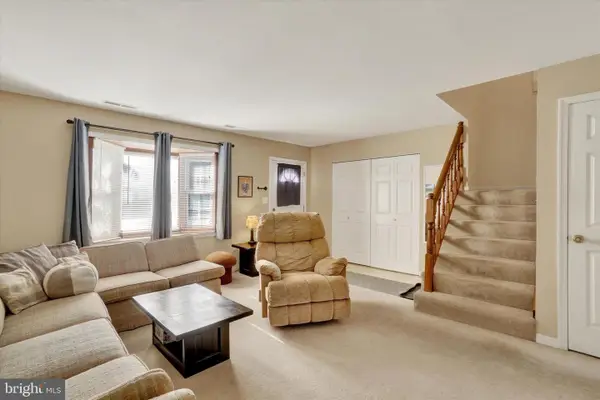 $200,000Pending2 beds 1 baths1,200 sq. ft.
$200,000Pending2 beds 1 baths1,200 sq. ft.58 Kings Way, STEWARTSTOWN, PA 17363
MLS# PAYK2084474Listed by: HOWARD HANNA REAL ESTATE SERVICES $524,555Pending3 beds 3 baths2,219 sq. ft.
$524,555Pending3 beds 3 baths2,219 sq. ft.410 Edie Cir, STEWARTSTOWN, PA 17363
MLS# PAYK2085442Listed by: COLDWELL BANKER REALTY
