150 Patterson Dr #47, Stewartstown, PA 17363
Local realty services provided by:Better Homes and Gardens Real Estate Cassidon Realty
Listed by: thomas n hesselbein jr.
Office: joseph a myers real estate, inc.
MLS#:PAYK2069426
Source:BRIGHTMLS
Price summary
- Price:$406,775
- Price per sq. ft.:$221.43
- Monthly HOA dues:$10.42
About this home
*****TO BE BUILT*** NEW LOTS JUST RELEASED*****
The Melissa Floorplan JUST ADDED! NEW PRICING! This floorplan is our Base Price Melissa in which includes Two Car Garage - 9 Ft Ceilings Throughout Main Level - Granite Countertops - Stainless Steel Appliances - Undermount Stainless Steel Kitchen Sink - Kitchen Cabinetry w/ 36" Wall Cabinets & Crown Molding - Recessed Lighting in Kitchen - Kitchen Island - Upgraded Ceramic Tile in Primary Bath - Shower Door in Primary Bath - Laminate flooring throughout Main Living Area -Ceramic in Hall Bath and Laminate in Laundry Room - Carpeting & Padding in all Bedrooms- Brushed Nickel Light Package - Gas Heat & Much More! Builder's Model Home located on site at 11 Antietam Run, Hanover, PA. Please contact us today for more details! Open Daily 11am to 6pm! Please Note - The completed photos shown are of another like Melissa Model. Photos may show additional options. Incentives may be available with use of Builder Preferred Lender and Title Company.
Contact an agent
Home facts
- Year built:2024
- Listing ID #:PAYK2069426
- Added:454 day(s) ago
- Updated:December 25, 2025 at 08:30 AM
Rooms and interior
- Bedrooms:3
- Total bathrooms:2
- Full bathrooms:2
- Living area:1,837 sq. ft.
Heating and cooling
- Cooling:Central A/C
- Heating:90% Forced Air
Structure and exterior
- Roof:Architectural Shingle
- Year built:2024
- Building area:1,837 sq. ft.
- Lot area:0.25 Acres
Utilities
- Water:Public
- Sewer:Public Sewer
Finances and disclosures
- Price:$406,775
- Price per sq. ft.:$221.43
- Tax amount:$1,143 (2025)
New listings near 150 Patterson Dr #47
- New
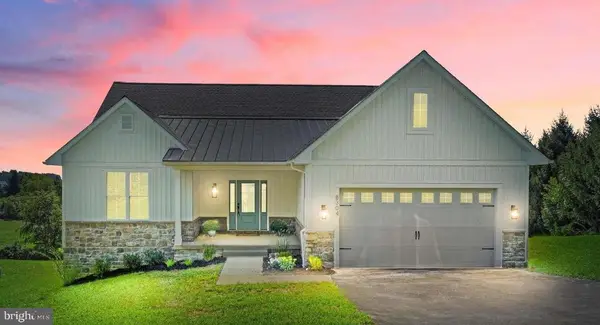 $589,000Active3 beds 2 baths1,700 sq. ft.
$589,000Active3 beds 2 baths1,700 sq. ft.Five Forks Rd, STEWARTSTOWN, PA 17363
MLS# PAYK2095070Listed by: BERKSHIRE HATHAWAY HOMESERVICES PENFED REALTY - New
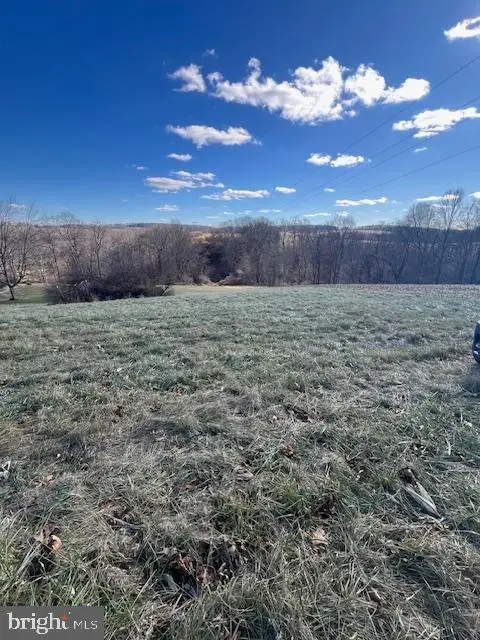 $120,000Active1.13 Acres
$120,000Active1.13 Acres0 Lutz Rd, STEWARTSTOWN, PA 17363
MLS# PAYK2095052Listed by: BERKSHIRE HATHAWAY HOMESERVICES PENFED REALTY - New
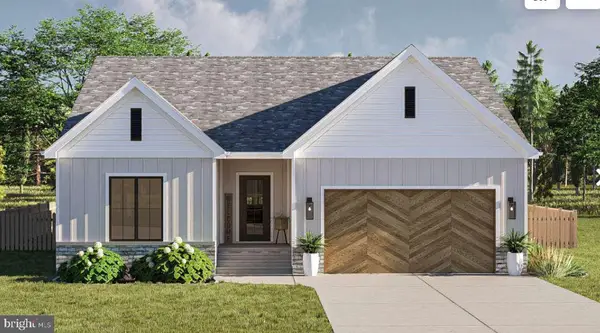 $499,000Active3 beds 2 baths1,700 sq. ft.
$499,000Active3 beds 2 baths1,700 sq. ft.Lutz Rd, STEWARTSTOWN, PA 17363
MLS# PAYK2095064Listed by: BERKSHIRE HATHAWAY HOMESERVICES PENFED REALTY - New
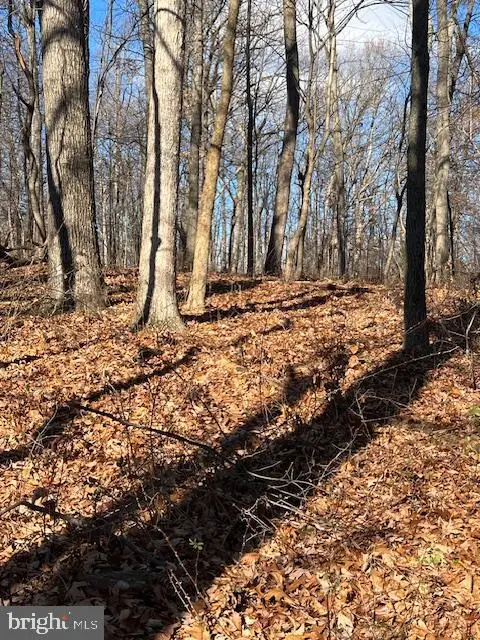 $130,000Active0.99 Acres
$130,000Active0.99 Acres0 Five Forks Rd, STEWARTSTOWN, PA 17363
MLS# PAYK2095050Listed by: BERKSHIRE HATHAWAY HOMESERVICES PENFED REALTY 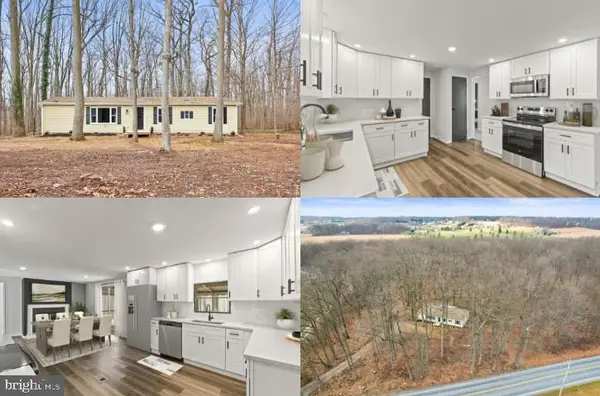 $314,900Active3 beds 2 baths1,560 sq. ft.
$314,900Active3 beds 2 baths1,560 sq. ft.8287 Pleasant Valley Rd, STEWARTSTOWN, PA 17363
MLS# PAYK2094902Listed by: KINGSWAY REALTY - LANCASTER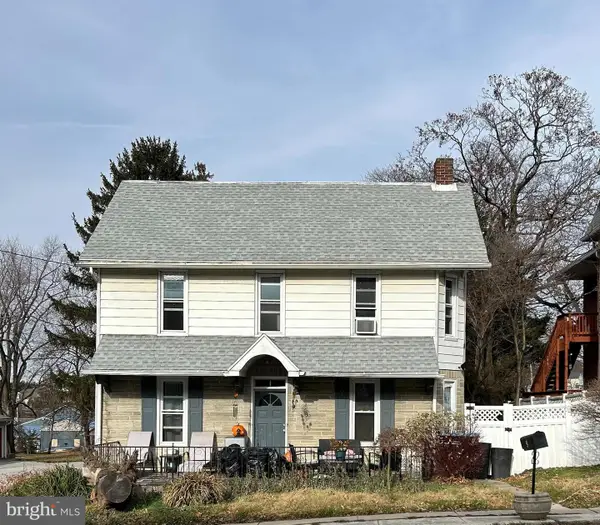 $214,900Active4 beds 2 baths1,954 sq. ft.
$214,900Active4 beds 2 baths1,954 sq. ft.9 W Pennsylvania Ave, STEWARTSTOWN, PA 17363
MLS# PAYK2094792Listed by: JASON MITCHELL GROUP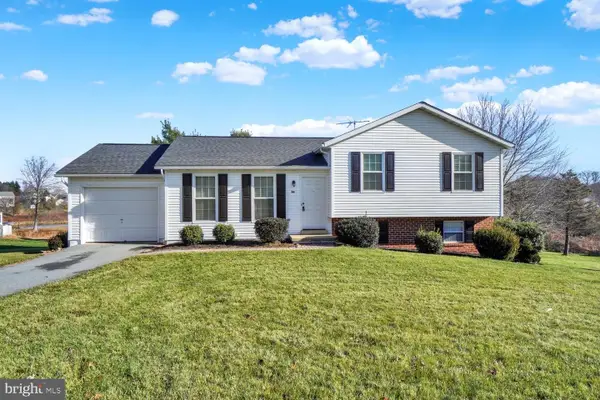 $339,900Pending3 beds 2 baths1,726 sq. ft.
$339,900Pending3 beds 2 baths1,726 sq. ft.94 Piston Ct, STEWARTSTOWN, PA 17363
MLS# PAYK2090530Listed by: INCH & CO. REAL ESTATE, LLC- Open Sun, 12 to 2pm
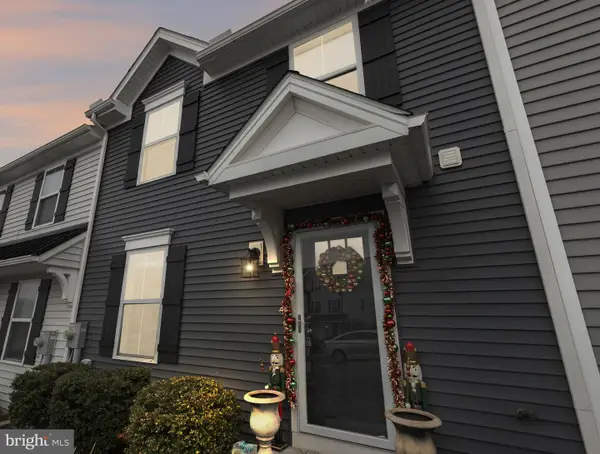 $289,900Active3 beds 4 baths2,008 sq. ft.
$289,900Active3 beds 4 baths2,008 sq. ft.4303 Forbes Dr, STEWARTSTOWN, PA 17363
MLS# PAYK2094488Listed by: KELLER WILLIAMS GATEWAY LLC - Open Sun, 1 to 3pm
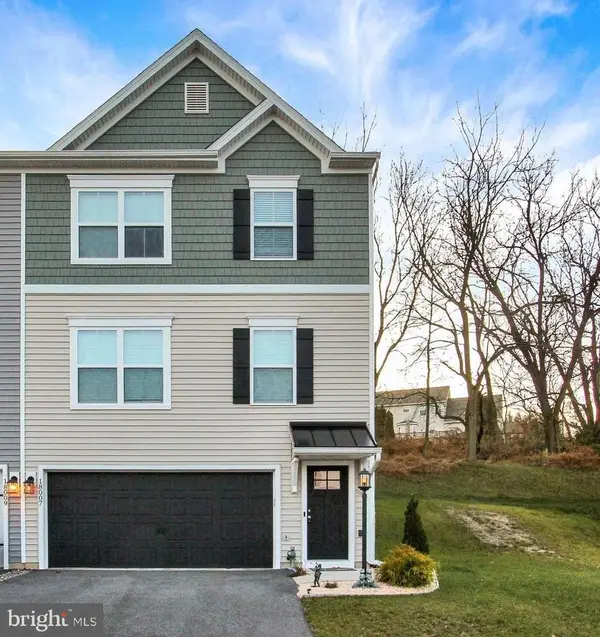 $349,900Active3 beds 3 baths2,194 sq. ft.
$349,900Active3 beds 3 baths2,194 sq. ft.18007 Dave Anne Cir, STEWARTSTOWN, PA 17363
MLS# PAYK2094482Listed by: REDFIN CORPORATION  $420,000Active3 beds 2 baths1,226 sq. ft.
$420,000Active3 beds 2 baths1,226 sq. ft.17 Charles Ave, STEWARTSTOWN, PA 17363
MLS# PAYK2094224Listed by: ASSIST-2-SELL KEYSTONE REALTY
