18183 Piedmont Rd, Stewartstown, PA 17363
Local realty services provided by:Better Homes and Gardens Real Estate Reserve
Listed by: adam w flinchbaugh
Office: keller williams keystone realty
MLS#:PAYK2085096
Source:BRIGHTMLS
Price summary
- Price:$1,759,000
- Price per sq. ft.:$180.45
About this home
This exceptional 18-acre horse farm features a spacious estate exceeding 9,700 square feet of finished living space, complete with separate accommodations for in-laws. Nestled in a private setting, the property includes fenced pastures with a run-in shed, a 140’ x 70’ barn housing a 120’ x 70’ indoor riding arena and ten horse stalls, as well as a 60’ x 40’ shop and a 27’ x 32’ woodshop to support agricultural activities. The outdoor space boasts a large patio, an in-ground swimming pool with a pool house and gazebo area, and offers stunning views of lush greenery alongside a creek. This well-equipped property not only facilitates daily farm operations but also provides a move-in ready home with ample family space and luxurious features. The main level showcases beautiful hardwood flooring, a private office, and a great room with a cathedral ceiling, while the gourmet kitchen is equipped with a double oven, granite countertops, a breakfast area, and a center island. The upper level includes a master suite featuring herringbone hardwood flooring, a walk-in closet, and a luxurious bath designed for a spa-like experience, complete with a jetted tub and a dual-sided walk-in shower. The fully finished lower level offers a recreation room with a wet bar and pool table, a movie room, four additional bedrooms, and a full bath, creating a complete separate living area. An attached three-car garage connects the main residence to the in-law quarters, which includes a full kitchen, living and dining areas, two bedrooms, a walk-in closet with laundry hookups, and a handicap-accessible full bath, making this property a comprehensive and desirable estate.
Contact an agent
Home facts
- Year built:2005
- Listing ID #:PAYK2085096
- Added:182 day(s) ago
- Updated:December 30, 2025 at 05:35 AM
Rooms and interior
- Bedrooms:11
- Total bathrooms:5
- Full bathrooms:4
- Half bathrooms:1
- Living area:9,748 sq. ft.
Heating and cooling
- Cooling:Central A/C
- Heating:Forced Air, Natural Gas
Structure and exterior
- Roof:Architectural Shingle
- Year built:2005
- Building area:9,748 sq. ft.
- Lot area:18.13 Acres
Schools
- High school:KENNARD-DALE
Utilities
- Water:Well
- Sewer:On Site Septic
Finances and disclosures
- Price:$1,759,000
- Price per sq. ft.:$180.45
- Tax amount:$21,765 (2025)
New listings near 18183 Piedmont Rd
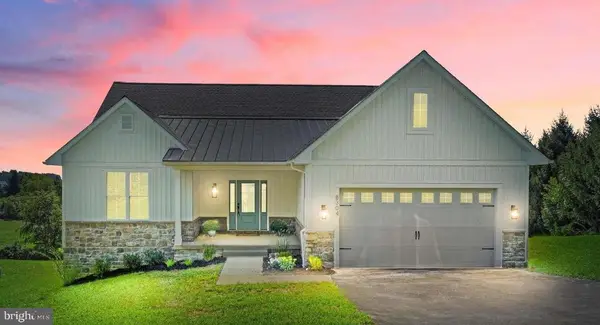 $589,000Active3 beds 2 baths1,700 sq. ft.
$589,000Active3 beds 2 baths1,700 sq. ft.Five Forks Rd, STEWARTSTOWN, PA 17363
MLS# PAYK2095070Listed by: BERKSHIRE HATHAWAY HOMESERVICES PENFED REALTY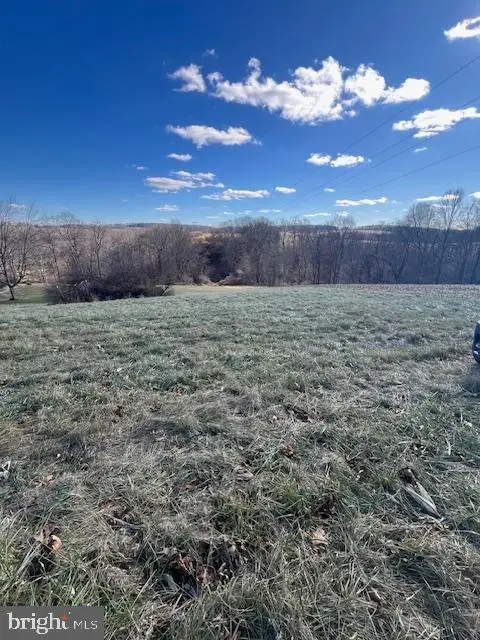 $120,000Active1.13 Acres
$120,000Active1.13 Acres0 Lutz Rd, STEWARTSTOWN, PA 17363
MLS# PAYK2095052Listed by: BERKSHIRE HATHAWAY HOMESERVICES PENFED REALTY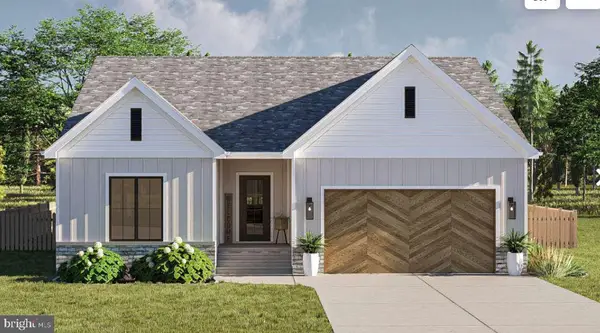 $499,000Active3 beds 2 baths1,700 sq. ft.
$499,000Active3 beds 2 baths1,700 sq. ft.Lutz Rd, STEWARTSTOWN, PA 17363
MLS# PAYK2095064Listed by: BERKSHIRE HATHAWAY HOMESERVICES PENFED REALTY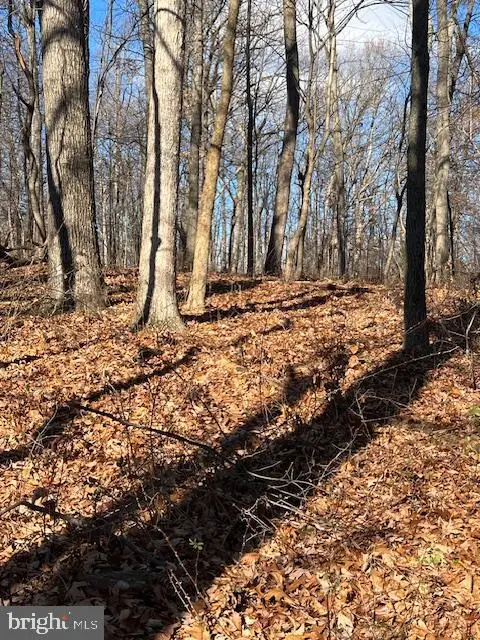 $130,000Active0.99 Acres
$130,000Active0.99 Acres0 Five Forks Rd, STEWARTSTOWN, PA 17363
MLS# PAYK2095050Listed by: BERKSHIRE HATHAWAY HOMESERVICES PENFED REALTY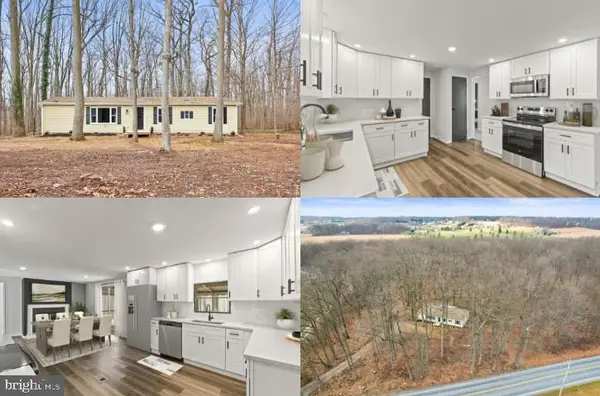 $314,900Active3 beds 2 baths1,560 sq. ft.
$314,900Active3 beds 2 baths1,560 sq. ft.8287 Pleasant Valley Rd, STEWARTSTOWN, PA 17363
MLS# PAYK2094902Listed by: KINGSWAY REALTY - LANCASTER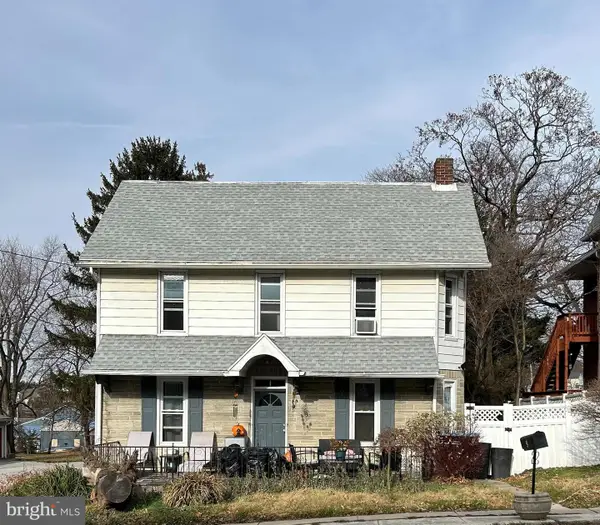 $214,900Active4 beds 2 baths1,954 sq. ft.
$214,900Active4 beds 2 baths1,954 sq. ft.9 W Pennsylvania Ave, STEWARTSTOWN, PA 17363
MLS# PAYK2094792Listed by: JASON MITCHELL GROUP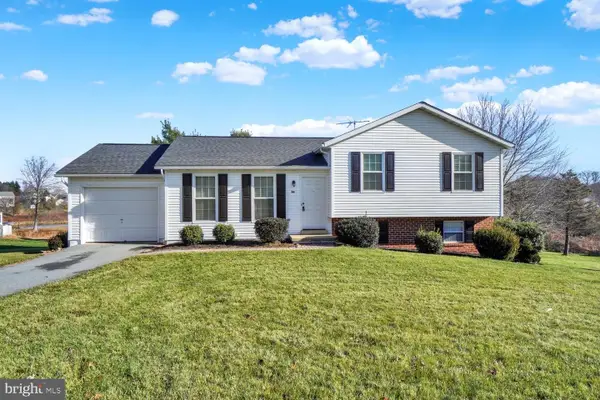 $339,900Pending3 beds 2 baths1,726 sq. ft.
$339,900Pending3 beds 2 baths1,726 sq. ft.94 Piston Ct, STEWARTSTOWN, PA 17363
MLS# PAYK2090530Listed by: INCH & CO. REAL ESTATE, LLC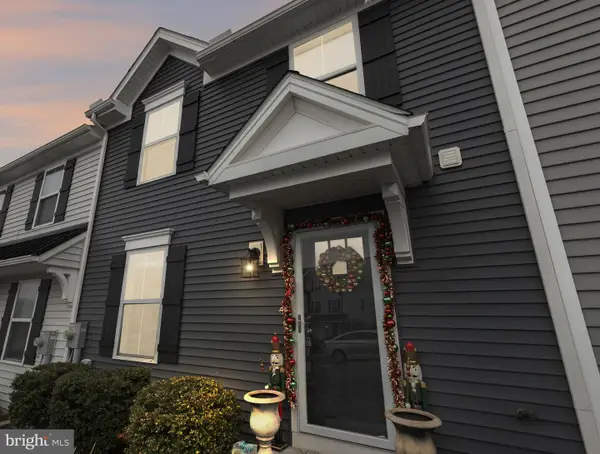 $289,900Active3 beds 4 baths2,008 sq. ft.
$289,900Active3 beds 4 baths2,008 sq. ft.4303 Forbes Dr, STEWARTSTOWN, PA 17363
MLS# PAYK2094488Listed by: KELLER WILLIAMS GATEWAY LLC- Open Sat, 1 to 3pm
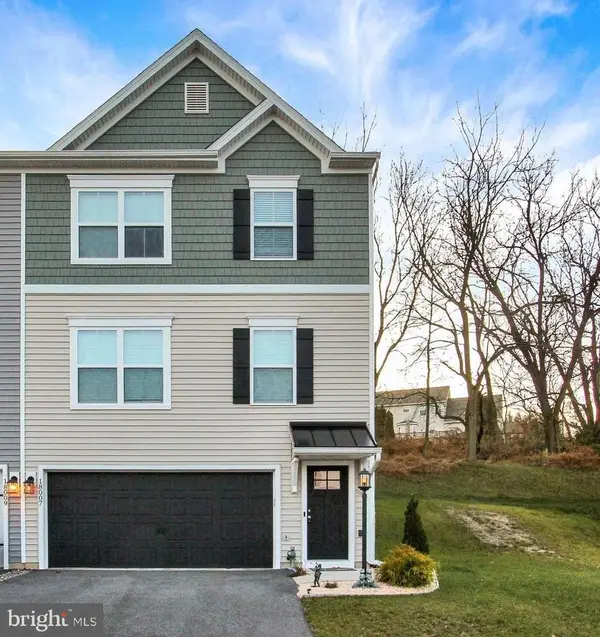 $349,900Active3 beds 3 baths2,194 sq. ft.
$349,900Active3 beds 3 baths2,194 sq. ft.18007 Dave Anne Cir, STEWARTSTOWN, PA 17363
MLS# PAYK2094482Listed by: REDFIN CORPORATION  $420,000Active3 beds 2 baths1,226 sq. ft.
$420,000Active3 beds 2 baths1,226 sq. ft.17 Charles Ave, STEWARTSTOWN, PA 17363
MLS# PAYK2094224Listed by: ASSIST-2-SELL KEYSTONE REALTY
