7923 Hickory Rd, Stewartstown, PA 17363
Local realty services provided by:Better Homes and Gardens Real Estate Murphy & Co.
7923 Hickory Rd,Stewartstown, PA 17363
$425,000
- 3 Beds
- 2 Baths
- 1,796 sq. ft.
- Single family
- Active
Listed by:bradley d. snouffer
Office:american eagle realty
MLS#:PAYK2074096
Source:BRIGHTMLS
Price summary
- Price:$425,000
- Price per sq. ft.:$236.64
About this home
Move In Ready! Completely Renovated Including a new Septic System, new Roof, new HVAC, Flooring, Fixtures, Stainless Steel Appliances, Cabinetry, etc. 100% VA and USDA Financing Eligible. Super Value Detached Brick Home With A 2.738 Acre Lot in South Eastern Schools. Conveniently located close to all amenities such as a Farmer’s Market, Shopping Centers, Employment, State Game Lands and I-83. Easy commute to Baltimore, D.C, or Harrisburg. Cape Cod home with Full Shed Dormer and almost 1800 SqFt +/- of finished living area. Enter through your front foyer to the open floor plan with great flow for entertaining in your formal Living Room with Fireplace, formal Dining Room, and Eat-In Kitchen that has plenty of cabinets, Family Room with Fireplace, 3 Spacious Bedrooms. 1.5 Baths and Oversized Attached 2-Car Garage. Paved driveway. 2 Large Decks & Much More. Property offers plenty of space for all of your backyard activities! CASH OFFERS REQUIRE PROOF OF FUNDS. FINANCED OFFERS REQUIRE PRE-APPROVAL FROM LENDER. EMD must be cashiers check. BUYER(S) TO VERIFY GROSS LIVING AREA OF DWELLING AND LOT SIZE. INFORMATION IN LISTING TAKEN FROM PUBLIC RECORD. Please note that many properties receive multiple offers. In some cases, there may not be a second opportunity to negotiate terms of a sale. It is strongly recommended that you submit your best agreement the first time. Equal Housing Opportunity.
Contact an agent
Home facts
- Year built:1978
- Listing ID #:PAYK2074096
- Added:270 day(s) ago
- Updated:September 30, 2025 at 09:49 PM
Rooms and interior
- Bedrooms:3
- Total bathrooms:2
- Full bathrooms:2
- Living area:1,796 sq. ft.
Heating and cooling
- Cooling:Central A/C
- Heating:Electric, Heat Pump - Electric BackUp
Structure and exterior
- Roof:Asphalt
- Year built:1978
- Building area:1,796 sq. ft.
- Lot area:2.74 Acres
Schools
- High school:KENNARD-DALE
- Middle school:SOUTH EASTERN
Utilities
- Water:Well
- Sewer:On Site Septic
Finances and disclosures
- Price:$425,000
- Price per sq. ft.:$236.64
- Tax amount:$5,640 (2025)
New listings near 7923 Hickory Rd
- New
 $34,900Active2 beds 1 baths
$34,900Active2 beds 1 baths1771 Blue Jay Ct, STEWARTSTOWN, PA 17363
MLS# PAYK2088596Listed by: ELITE PROPERTY SALES, LLC - New
 $399,999Active5 beds 2 baths2,376 sq. ft.
$399,999Active5 beds 2 baths2,376 sq. ft.4389 Hess Rd, STEWARTSTOWN, PA 17363
MLS# PAYK2090426Listed by: ASSIST-2-SELL KEYSTONE REALTY  $460,000Active3 beds 2 baths1,792 sq. ft.
$460,000Active3 beds 2 baths1,792 sq. ft.10 Black Oak Ct, STEWARTSTOWN, PA 17363
MLS# PAYK2088586Listed by: RE/MAX DISTINCTIVE REAL ESTATE, INC. $229,900Pending3 beds 1 baths864 sq. ft.
$229,900Pending3 beds 1 baths864 sq. ft.24 Scarborough Fare, STEWARTSTOWN, PA 17363
MLS# PAYK2089896Listed by: IRON VALLEY REAL ESTATE OF YORK COUNTY $460,000Pending3 beds 3 baths2,785 sq. ft.
$460,000Pending3 beds 3 baths2,785 sq. ft.17756 Barrens Rd N, STEWARTSTOWN, PA 17363
MLS# PAYK2089686Listed by: BERKSHIRE HATHAWAY HOMESERVICES HOMESALE REALTY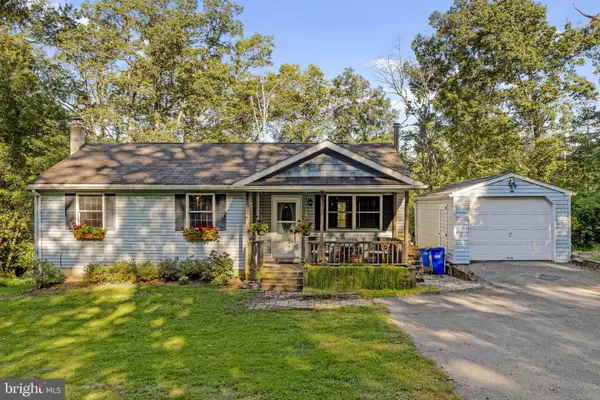 $309,000Pending4 beds 2 baths1,763 sq. ft.
$309,000Pending4 beds 2 baths1,763 sq. ft.16292 Maddox Rd, STEWARTSTOWN, PA 17363
MLS# PAYK2089328Listed by: KINGSWAY REALTY - EPHRATA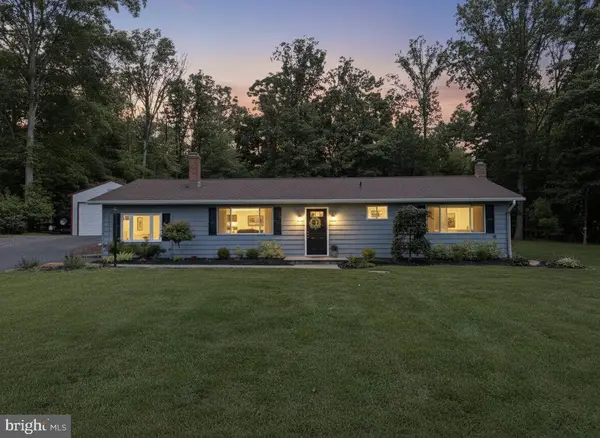 $459,999Active3 beds 3 baths2,524 sq. ft.
$459,999Active3 beds 3 baths2,524 sq. ft.14639 Hyson School Rd, STEWARTSTOWN, PA 17363
MLS# PAYK2089236Listed by: KELLY AND CO REALTY, LLC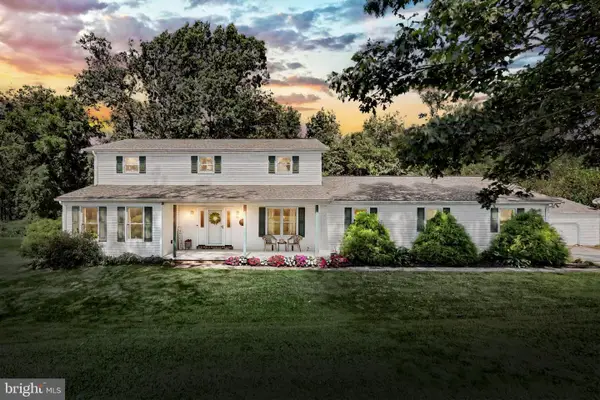 $559,900Active3 beds 3 baths3,178 sq. ft.
$559,900Active3 beds 3 baths3,178 sq. ft.13846 Ridge Rd, STEWARTSTOWN, PA 17363
MLS# PAYK2088794Listed by: CUMMINGS & CO. REALTORS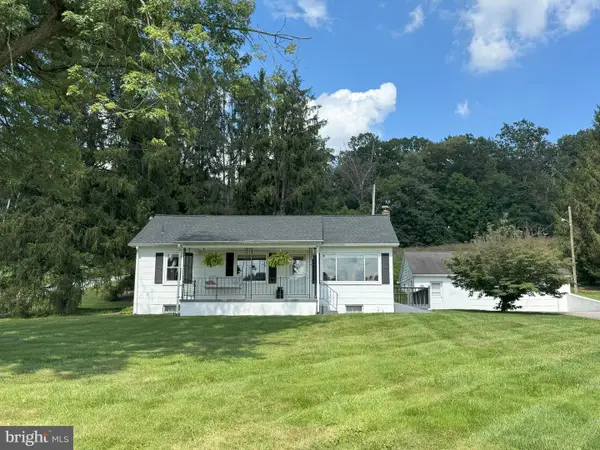 $320,000Pending2 beds 1 baths912 sq. ft.
$320,000Pending2 beds 1 baths912 sq. ft.3267 Davis Valley Rd, STEWARTSTOWN, PA 17363
MLS# PAYK2088584Listed by: BERKSHIRE HATHAWAY HOMESERVICES HOMESALE REALTY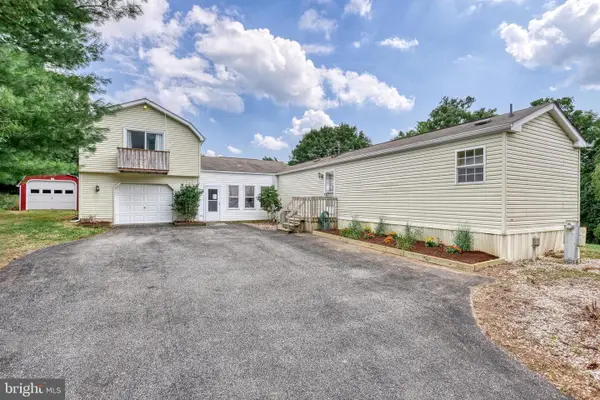 $224,000Pending4 beds 2 baths1,916 sq. ft.
$224,000Pending4 beds 2 baths1,916 sq. ft.13859 Ebaugh Rd, STEWARTSTOWN, PA 17363
MLS# PAYK2087208Listed by: FSBO BROKER
