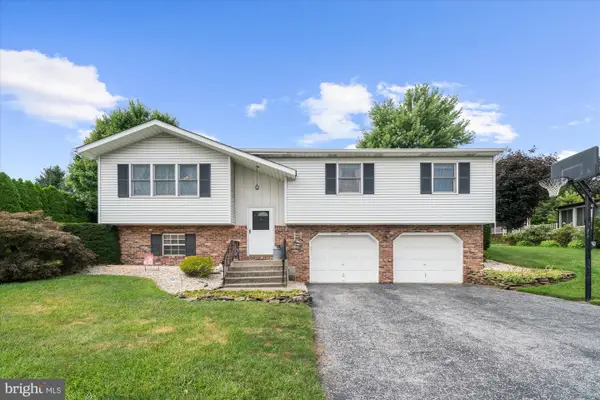3127 S 4th Avenue, Whitehall Twp, PA 18052
Local realty services provided by:Better Homes and Gardens Real Estate Cassidon Realty
3127 S 4th Avenue,Whitehall Twp, PA 18052
$579,900
- 5 Beds
- 3 Baths
- 3,261 sq. ft.
- Single family
- Active
Listed by:anis a. atiyeh
Office:ironvalley re of lehigh valley
MLS#:764800
Source:PA_LVAR
Price summary
- Price:$579,900
- Price per sq. ft.:$177.83
About this home
It’s hard to truly appreciate the spaciousness and layout of this 3,200+ sq ft Whitehall Township home without seeing it in person. This 5-bedroom home features stunning brick arches and a welcoming covered front porch that sets the tone for what’s inside. A grand foyer opens to expansive living and dining rooms, perfect for entertaining or everyday living, while the kitchen offers abundant cabinetry, generous counter space, and a casual dining area that flows into a cozy sunken family room with access to the covered backyard patio and attached 2-car garage. A laundry room and powder room complete the first floor, while upstairs boasts five spacious bedrooms, including a primary suite with a full private bath. The bedrooms have been freshly painted and feature brand-new flooring, adding a modern and move-in-ready touch. The 1,300+ sq ft basement adds endless potential for more living space, and the outside has a roomy front yard, driveway, and proximity to Stiles Park and the Ironton Rail Trail make this a truly unique opportunity.
Contact an agent
Home facts
- Year built:1987
- Listing ID #:764800
- Added:1 day(s) ago
- Updated:September 19, 2025 at 02:49 PM
Rooms and interior
- Bedrooms:5
- Total bathrooms:3
- Full bathrooms:2
- Half bathrooms:1
- Living area:3,261 sq. ft.
Heating and cooling
- Cooling:Central Air
- Heating:Electric
Structure and exterior
- Roof:Asphalt, Fiberglass
- Year built:1987
- Building area:3,261 sq. ft.
- Lot area:0.27 Acres
Utilities
- Water:Public
- Sewer:Public Sewer
Finances and disclosures
- Price:$579,900
- Price per sq. ft.:$177.83
- Tax amount:$9,920

